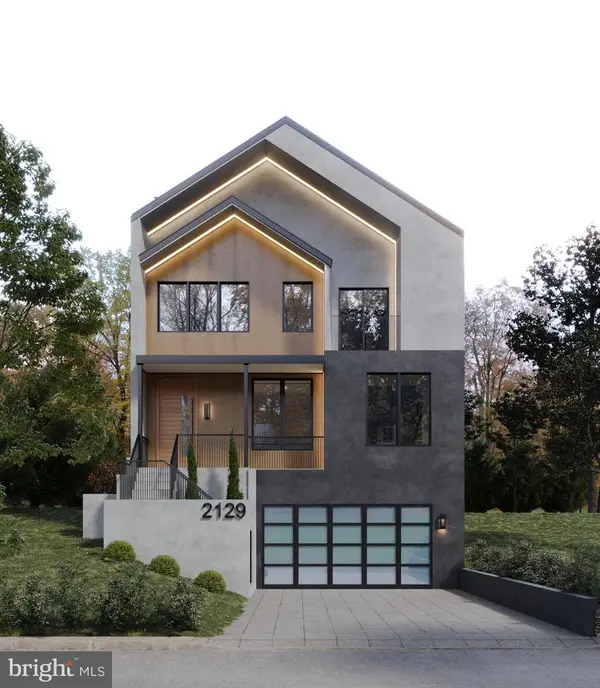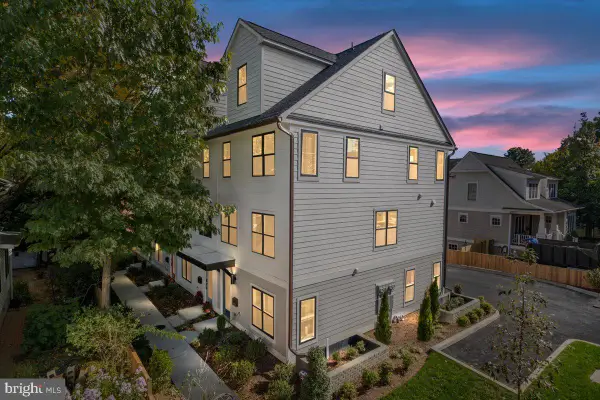1300 Crystal Dr #901s, Arlington, VA 22202
Local realty services provided by:Better Homes and Gardens Real Estate Murphy & Co.
1300 Crystal Dr #901s,Arlington, VA 22202
$650,000
- 2 Beds
- 2 Baths
- 1,516 sq. ft.
- Condominium
- Active
Listed by: jon b dehart
Office: keller williams realty
MLS#:VAAR2049854
Source:BRIGHTMLS
Price summary
- Price:$650,000
- Price per sq. ft.:$428.76
About this home
Introducing 1300 Crystal Dr #901S – A One-Level 2BD/2BA Condo in the Heart of Crystal City. Welcome to this 9th-floor unit, offering 1,516 sq ft of luxury living in one of the most desirable submarkets in the DC metro area. This spacious home features an eat-in kitchen, a formal dining area, and a living room lined with windows. The large primary suite includes an en-suite bath with a newly renovated walk-in shower, while the sizable second bedroom, full hallway bath, and in-unit laundry add comfort and convenience. The condo comes with one assigned garage parking space located directly adjacent to the G-2 door, making everyday access especially easy. Residents also benefit from the building’s connection to the Metro station—ideal on rainy, snowy, or cold days. The building's amenities are impressive, featuring 24-hour concierge service, outdoor and indoor pools, a fitness center, sauna, community room, meeting rooms, and more. Located within walking distance of Amazon's East Coast Headquarters, VRE, and the Pentagon shuttle, you’ll also enjoy nearby shops, restaurants, Long Bridge Park, the Aquatic Center, and Mount Vernon Trailhead. With quick access to the White House, Pentagon, and Reagan National Airport, this condo presents a rare opportunity to own in a prime location that combines luxury living with unmatched convenience. **Please note, the building has a no pets policy with the exception of service animals.**
Contact an agent
Home facts
- Year built:1981
- Listing ID #:VAAR2049854
- Added:389 day(s) ago
- Updated:November 26, 2025 at 03:02 PM
Rooms and interior
- Bedrooms:2
- Total bathrooms:2
- Full bathrooms:2
- Living area:1,516 sq. ft.
Heating and cooling
- Cooling:Central A/C
- Heating:Electric, Forced Air
Structure and exterior
- Year built:1981
- Building area:1,516 sq. ft.
Schools
- High school:WAKEFIELD
- Middle school:GUNSTON
- Elementary school:OAKRIDGE
Utilities
- Water:Public
- Sewer:Public Sewer
Finances and disclosures
- Price:$650,000
- Price per sq. ft.:$428.76
- Tax amount:$6,279 (2024)
New listings near 1300 Crystal Dr #901s
- New
 $235,000Active1 beds 1 baths716 sq. ft.
$235,000Active1 beds 1 baths716 sq. ft.1121 Arlington Blvd #807, ARLINGTON, VA 22209
MLS# VAAR2066416Listed by: LANDMARK REALTY GROUP, LLC - Coming Soon
 $615,000Coming Soon2 beds 2 baths
$615,000Coming Soon2 beds 2 baths2842 S Columbus St, ARLINGTON, VA 22206
MLS# VAAX2051350Listed by: EXP REALTY, LLC - New
 $169,900Active1 beds 1 baths546 sq. ft.
$169,900Active1 beds 1 baths546 sq. ft.4600 S Four Mile Run Dr S #139, ARLINGTON, VA 22204
MLS# VAAR2066362Listed by: SAMSON PROPERTIES - New
 $580,000Active2 beds 2 baths1,526 sq. ft.
$580,000Active2 beds 2 baths1,526 sq. ft.1016 S Wayne St S #604, ARLINGTON, VA 22204
MLS# VAAR2066276Listed by: COLDWELL BANKER REALTY - WASHINGTON - Coming Soon
 $875,000Coming Soon4 beds 3 baths
$875,000Coming Soon4 beds 3 baths2404 1st Rd S, ARLINGTON, VA 22204
MLS# VAAR2058746Listed by: PLATINUM PARTNERS REALTY - New
 $1,299,000Active2 beds 2 baths1,320 sq. ft.
$1,299,000Active2 beds 2 baths1,320 sq. ft.1781 N Pierce St #1404, ARLINGTON, VA 22209
MLS# VAAR2066352Listed by: EXP REALTY, LLC - New
 $375,000Active-- beds 1 baths532 sq. ft.
$375,000Active-- beds 1 baths532 sq. ft.2001 15th St N #813, ARLINGTON, VA 22201
MLS# VAAR2066292Listed by: SAMSON PROPERTIES - Coming Soon
 $2,599,000Coming Soon6 beds 6 baths
$2,599,000Coming Soon6 beds 6 baths2129 N Courthouse Rd, ARLINGTON, VA 22201
MLS# VAAR2066340Listed by: KW METRO CENTER - New
 $765,000Active2 beds 2 baths1,320 sq. ft.
$765,000Active2 beds 2 baths1,320 sq. ft.1600 N Oak St #1521, ARLINGTON, VA 22209
MLS# VAAR2066338Listed by: SIMMONS REALTY GROUP - New
 $1,525,000Active4 beds 5 baths1,735 sq. ft.
$1,525,000Active4 beds 5 baths1,735 sq. ft.915 N Irving St, ARLINGTON, VA 22201
MLS# VAAR2066320Listed by: RE/MAX DISTINCTIVE REAL ESTATE, INC.
