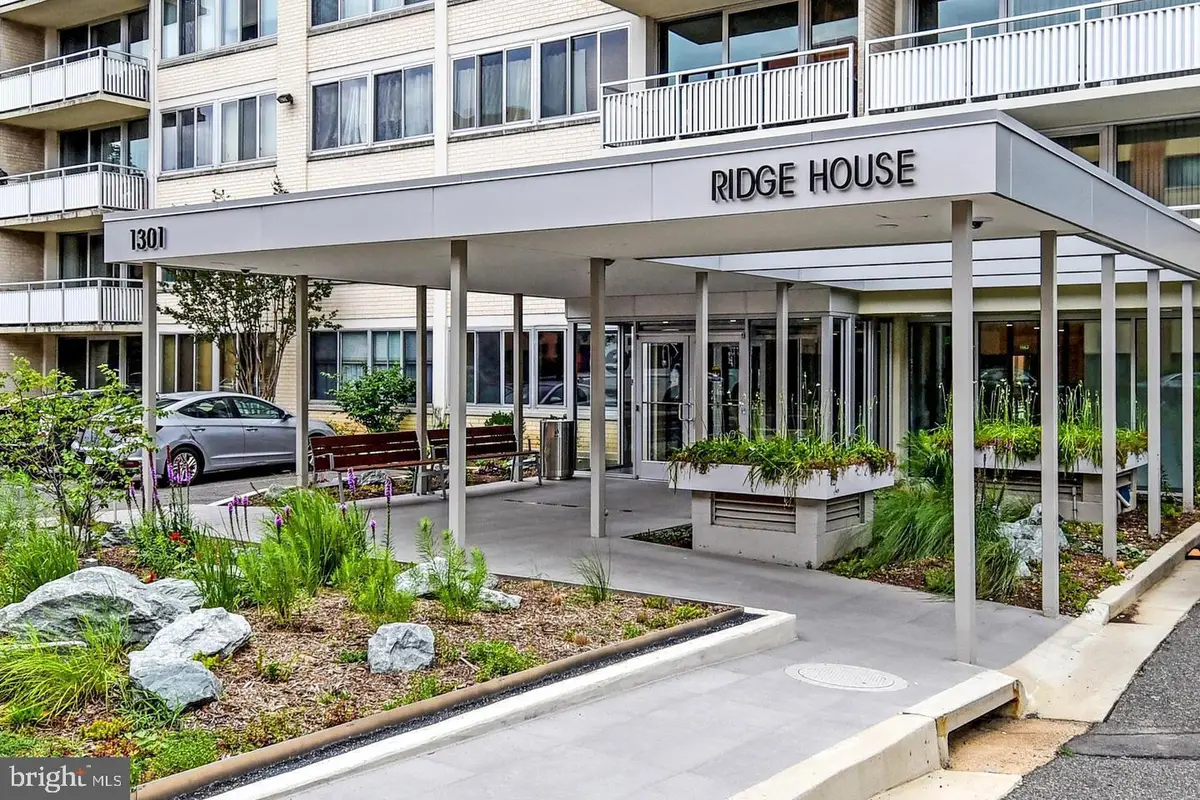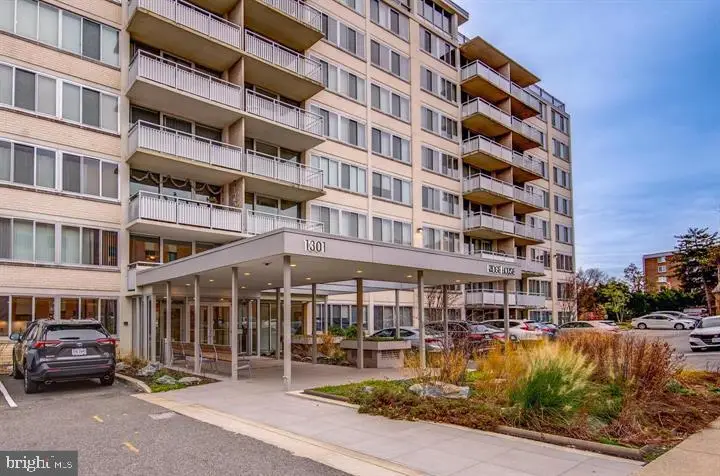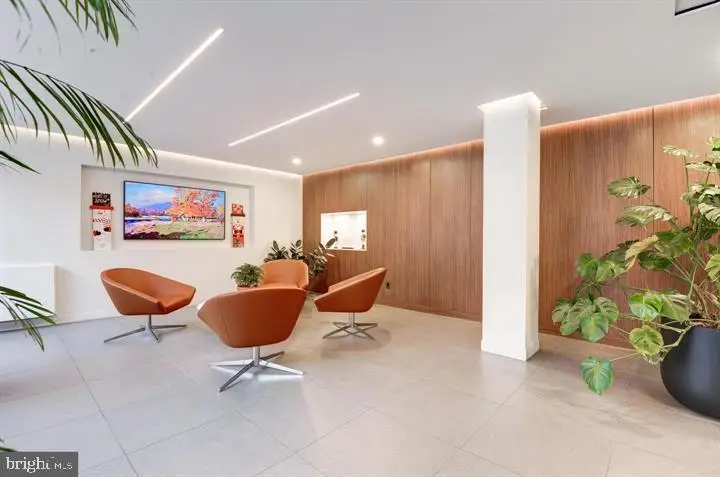1301 S Arlington Ridge Rd #404, ARLINGTON, VA 22202
Local realty services provided by:Better Homes and Gardens Real Estate GSA Realty



Listed by:rosamunda neuharth-ozgo
Office:fairfax realty select
MLS#:VAAR2060934
Source:BRIGHTMLS
Price summary
- Price:$269,900
- Price per sq. ft.:$454.38
About this home
Unbeatable value in the heart of Arlington! Welcome to this beautifully updated 1 BR condo in a prime Arlington location: just steps from Pentagon City Metro and only 2 traffic lights to DC! Quality, price and convenience deliver exceptional value. Features fresh paint, brand-new LVP floors, kitchen with stainless steel appliances and a high-end renovated bathroom. Floor-to-ceiling windows flood the space with light and open to a private 75 sq. ft. balcony nestled in the trees, overlooking the nation’s capital. Ample storage includes walk-in closet, second full closet, and large storage cage.
Located in a well-managed, 75% owner-occupied building with low condo fees that INCLUDE ALL UTILITIES and amenities: free laundry facilities, parking, pool, BBQ area, daily custodial service, and on-site manager. Building’s recent full-scale modernization features a sleek new lobby, secure motion-activated entry and major upgrades to roof, elevators, HVAC and plumbing. Pet-friendly. Building wired for Comcast & Verizon.
Enjoy car-free living and unparalleled convenience: across the street from Pentagon City, near Amazon HQ2, Whole Foods, Harris Teeter, Costco, National Landing, restaurants, parks, and bike trails. Comes with off-street parking and quick access to I-395, GW Pkwy, Route 50, I-66 and Washington National Airport (2 mi). Step into the vibrant energy of National Landing, Arlington’s premier urban destination, home to Amazon HQ2 and defined by its walkability, dynamic lifestyle, and seamless access to D.C. Arlington combines the excitement of city living with acres of award-winning parks. Compare this home to anything else in MD, DC or VA — nothing comes close. Don’t miss it!
Contact an agent
Home facts
- Year built:1965
- Listing Id #:VAAR2060934
- Added:31 day(s) ago
- Updated:August 15, 2025 at 07:30 AM
Rooms and interior
- Bedrooms:1
- Total bathrooms:1
- Full bathrooms:1
- Living area:594 sq. ft.
Heating and cooling
- Cooling:Central A/C
- Heating:Central, Forced Air, Natural Gas
Structure and exterior
- Year built:1965
- Building area:594 sq. ft.
Schools
- High school:WAKEFIELD
- Middle school:GUNSTON
- Elementary school:HOFFMAN-BOSTON
Utilities
- Water:Public
- Sewer:Public Sewer
Finances and disclosures
- Price:$269,900
- Price per sq. ft.:$454.38
- Tax amount:$2,323 (2024)
New listings near 1301 S Arlington Ridge Rd #404
- Coming Soon
 $995,000Coming Soon3 beds 4 baths
$995,000Coming Soon3 beds 4 baths1130 17th St S, ARLINGTON, VA 22202
MLS# VAAR2062234Listed by: REDFIN CORPORATION - Open Sat, 2 to 4pmNew
 $1,529,000Active4 beds 5 baths3,381 sq. ft.
$1,529,000Active4 beds 5 baths3,381 sq. ft.3801 Lorcom Ln N, ARLINGTON, VA 22207
MLS# VAAR2062298Listed by: RLAH @PROPERTIES - Open Sat, 2 to 4pmNew
 $425,000Active2 beds 1 baths801 sq. ft.
$425,000Active2 beds 1 baths801 sq. ft.1563 N Colonial Ter #401-z, ARLINGTON, VA 22209
MLS# VAAR2062392Listed by: COLDWELL BANKER REALTY - New
 $730,000Active2 beds 2 baths1,296 sq. ft.
$730,000Active2 beds 2 baths1,296 sq. ft.851 N Glebe Rd #411, ARLINGTON, VA 22203
MLS# VAAR2060886Listed by: COMPASS - Open Sat, 12 to 3pmNew
 $1,375,000Active8 beds 4 baths4,634 sq. ft.
$1,375,000Active8 beds 4 baths4,634 sq. ft.1805 S Pollard St, ARLINGTON, VA 22204
MLS# VAAR2062268Listed by: PEARSON SMITH REALTY, LLC - Coming Soon
 $900,000Coming Soon3 beds 2 baths
$900,000Coming Soon3 beds 2 baths2238 N Vermont St, ARLINGTON, VA 22207
MLS# VAAR2062330Listed by: CORCORAN MCENEARNEY - New
 $2,150,000Active5 beds 5 baths4,668 sq. ft.
$2,150,000Active5 beds 5 baths4,668 sq. ft.2354 N Quebec St, ARLINGTON, VA 22207
MLS# VAAR2060426Listed by: COMPASS - Open Sun, 2 to 4pmNew
 $575,000Active1 beds 1 baths788 sq. ft.
$575,000Active1 beds 1 baths788 sq. ft.888 N Quincy St #1004, ARLINGTON, VA 22203
MLS# VAAR2061422Listed by: EXP REALTY, LLC - Open Sat, 1 to 4pmNew
 $1,400,000Active5 beds 3 baths3,581 sq. ft.
$1,400,000Active5 beds 3 baths3,581 sq. ft.4655 24th St N, ARLINGTON, VA 22207
MLS# VAAR2061770Listed by: KELLER WILLIAMS REALTY - New
 $2,999,000Active6 beds 6 baths6,823 sq. ft.
$2,999,000Active6 beds 6 baths6,823 sq. ft.3100 N Monroe St, ARLINGTON, VA 22207
MLS# VAAR2059308Listed by: KELLER WILLIAMS REALTY

