1318 N Jackson St N, Arlington, VA 22201
Local realty services provided by:Better Homes and Gardens Real Estate Premier
1318 N Jackson St N,Arlington, VA 22201
$2,375,000
- 4 Beds
- 5 Baths
- 4,271 sq. ft.
- Single family
- Pending
Listed by: christopher s rhodes
Office: long & foster real estate, inc.
MLS#:VAAR2063832
Source:BRIGHTMLS
Price summary
- Price:$2,375,000
- Price per sq. ft.:$556.08
About this home
Custom & Spectacular. Built in 2005 and beautifully maintained, this center-hall Craftsman-style bungalow offers exceptional quality, comfort, and smart design across three finished levels. Featuring two-zone HVAC, a dumbwaiter, a whole-house central vacuum system, a Naven instant hot water heater, an environmental pure water filter system, and surround sound, this home blends timeless architecture with modern convenience.
Main level
The heart of the home is the open concept island gourmet kitchen with crown molding, opening to the family room, anchored by a Wolf 4-burner range with griddle, Sub-Zero refrigerator/freezer with icemaker, Sharp under-counter microwave, incognito-panel dishwasher, and a stainless undermount sink with retractable faucet. Dark granite counters with AG edging, self-closing cabinetry, pendant and recessed lighting, and a charming eat-in area with built-in bench seating and storage create a warm and functional space.
The family room showcases a coffered ceiling, built-in cabinetry, retractable TV, surround sound, recessed lighting, and dark hardwood floors. French doors open to a 5’ x 21’ deck overlooking the backyard and driveway. A formal dining room flows seamlessly into the family room, while a cozy sitting room off the foyer offers plantation shutters and a decorative hearth. A main-level office features custom built-ins, surround sound, and plantation shutters. A full bath with a pedestal Kohler sink, Toto toilet, custom tile shower with seat, and wainscoting completes this level.
Upper Level
A large central hallway with crown molding and a custom carpet runner leads to three spacious bedrooms, including a luxurious owner’s suite with a separate sitting room, double closets, built-in bookshelves, and a large walk-in closet with custom storage. The spa-like primary bath boasts marble tile, a glass shower with dual handheld faucets, a double vanity with marble counters, and a private water closet. Two additional bedrooms—each with hardwood floors, ceiling fans, and ample closets—share a marble-topped hall bath. A convenient laundry area with a Blomberg washer and dryer, cabinetry, and attic access completes the upstairs.
Lower Level
The fully finished basement includes an expansive family room with built-ins, bar, and surround sound, featuring a light granite countertop, Scotsman icemaker, wine fridge, Fisher & Paykel dishwasher, and stainless undermount sink. A bonus bedroom with casement windows, a full bath with marble finishes, a cedar closet, and a dedicated craft room add flexibility. Additional highlights include an 8-foot ceiling height, tiled walkways, and a two-car garage with GarageTek shelving, cabinets, rubber mat flooring, and LiftMaster opener. The utility room houses a Navien instant hot water heater, York furnace, AprilAire dehumidifier, and Environmental Water System filtration.
Key Features
· Three finished levels with 4+ bedrooms and 4 full baths
· Gourmet kitchen with Wolf, Sub-Zero & Sharp appliances
· Surround sound, custom built-ins, and plantation shutters throughout
· Two laundry centers (upper level & basement)
· Two-zone HVAC, whole-house vacuum system, and dumbwaiter
· Walk-out lower level with full bar, wine fridge, and bonus bedroom
· Two-car garage with custom storage and electric opener
· Private deck overlooking backyard and driveway
Close to everything and convenience at it's best! Blocks from Metro, moments from National Airport, Dining, shopping and all conveniences. A must see!
Contact an agent
Home facts
- Year built:2005
- Listing ID #:VAAR2063832
- Added:50 day(s) ago
- Updated:November 14, 2025 at 08:39 AM
Rooms and interior
- Bedrooms:4
- Total bathrooms:5
- Full bathrooms:5
- Living area:4,271 sq. ft.
Heating and cooling
- Cooling:Central A/C, Zoned
- Heating:Forced Air, Natural Gas, Zoned
Structure and exterior
- Year built:2005
- Building area:4,271 sq. ft.
- Lot area:0.12 Acres
Schools
- High school:WASHINGTON-LIBERTY
- Middle school:DOROTHY HAMM
- Elementary school:ARLINGTON SCIENCE FOCUS
Utilities
- Water:Public
- Sewer:Public Sewer
Finances and disclosures
- Price:$2,375,000
- Price per sq. ft.:$556.08
- Tax amount:$18,609 (2025)
New listings near 1318 N Jackson St N
- Open Sat, 12:30 to 2pmNew
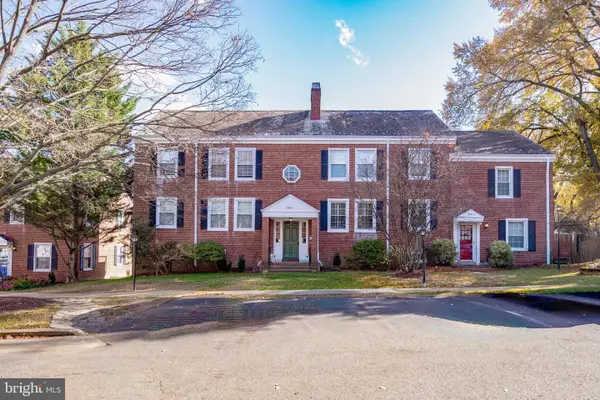 $519,900Active1 beds 2 baths1,196 sq. ft.
$519,900Active1 beds 2 baths1,196 sq. ft.2949 S Columbus St #a2, ARLINGTON, VA 22206
MLS# VAAR2065990Listed by: TTR SOTHEBY'S INTERNATIONAL REALTY - New
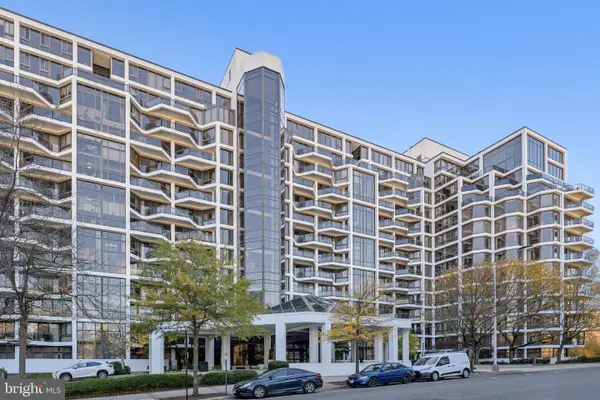 $465,000Active1 beds 1 baths681 sq. ft.
$465,000Active1 beds 1 baths681 sq. ft.1530 Key Blvd #929, ARLINGTON, VA 22209
MLS# VAAR2065860Listed by: REALTY OF AMERICA LLC - Coming Soon
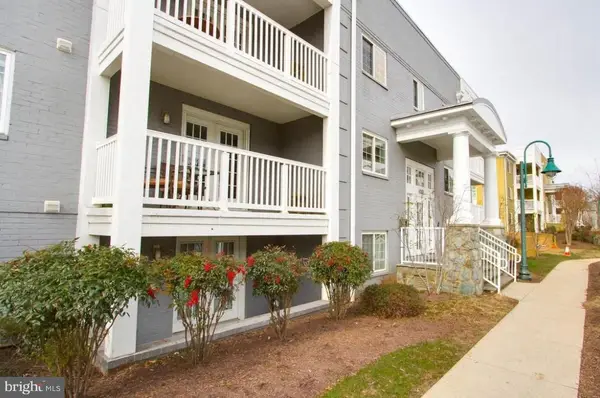 $390,000Coming Soon1 beds 1 baths
$390,000Coming Soon1 beds 1 baths4163 S Four Mile Run Dr #301, ARLINGTON, VA 22204
MLS# VAAR2063434Listed by: KW METRO CENTER - Open Sat, 2 to 5pmNew
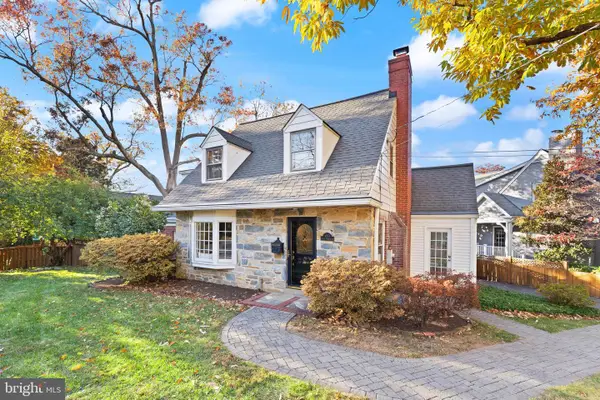 $979,000Active3 beds 2 baths2,110 sq. ft.
$979,000Active3 beds 2 baths2,110 sq. ft.850 N Kensington St, ARLINGTON, VA 22205
MLS# VAAR2065646Listed by: PEARSON SMITH REALTY LLC - New
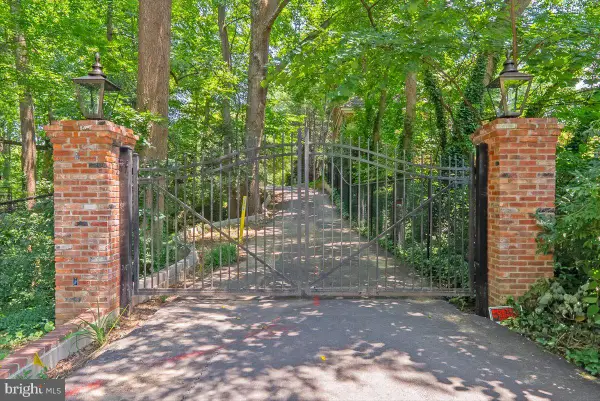 $1,775,000Active0.97 Acres
$1,775,000Active0.97 Acres4019 N Randolph St, ARLINGTON, VA 22207
MLS# VAAR2065960Listed by: WASHINGTON FINE PROPERTIES, LLC - Open Sat, 1 to 3pmNew
 $1,138,830Active5 beds 4 baths2,593 sq. ft.
$1,138,830Active5 beds 4 baths2,593 sq. ft.4613 8th Rd S, ARLINGTON, VA 22204
MLS# VAAR2065584Listed by: KW METRO CENTER - Open Sat, 1 to 3pmNew
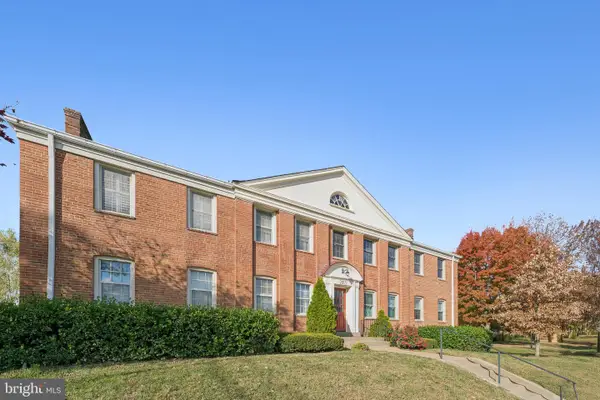 $355,000Active2 beds 1 baths781 sq. ft.
$355,000Active2 beds 1 baths781 sq. ft.2813 Arlington Blvd #159, ARLINGTON, VA 22201
MLS# VAAR2065918Listed by: KELLER WILLIAMS CAPITAL PROPERTIES - New
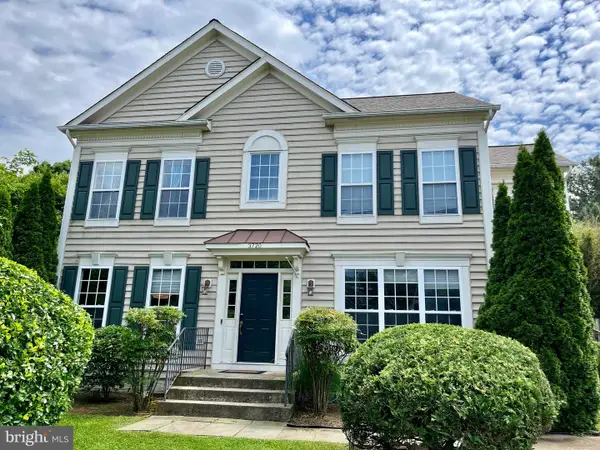 $1,200,000Active5 beds 4 baths3,104 sq. ft.
$1,200,000Active5 beds 4 baths3,104 sq. ft.3720 5th St S, ARLINGTON, VA 22204
MLS# VAAR2065942Listed by: RE/MAX ALLEGIANCE - Open Fri, 4 to 6pmNew
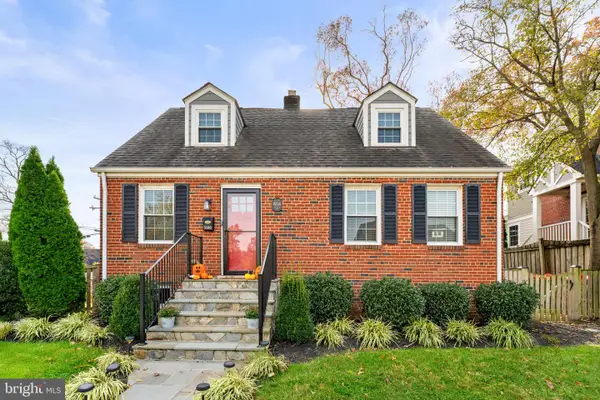 $1,149,500Active4 beds 3 baths2,420 sq. ft.
$1,149,500Active4 beds 3 baths2,420 sq. ft.5100 23rd Rd N, ARLINGTON, VA 22207
MLS# VAAR2065728Listed by: SAMSON PROPERTIES - Open Sat, 2 to 4pmNew
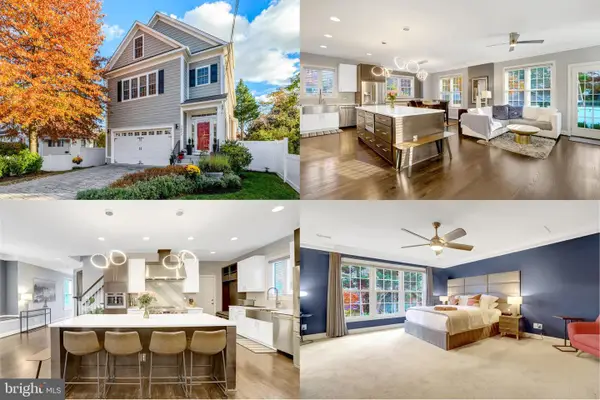 $1,399,000Active5 beds 5 baths3,760 sq. ft.
$1,399,000Active5 beds 5 baths3,760 sq. ft.3402 8th St S, ARLINGTON, VA 22204
MLS# VAAR2065930Listed by: WEICHERT, REALTORS
