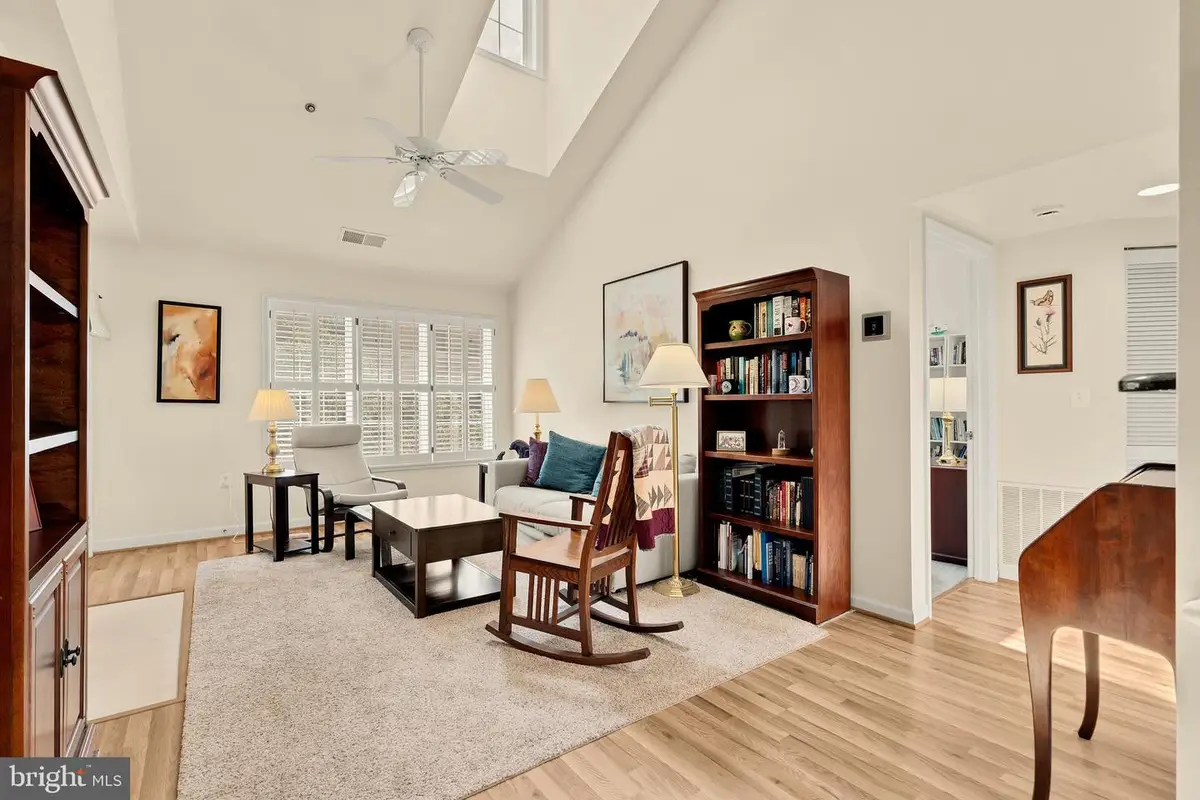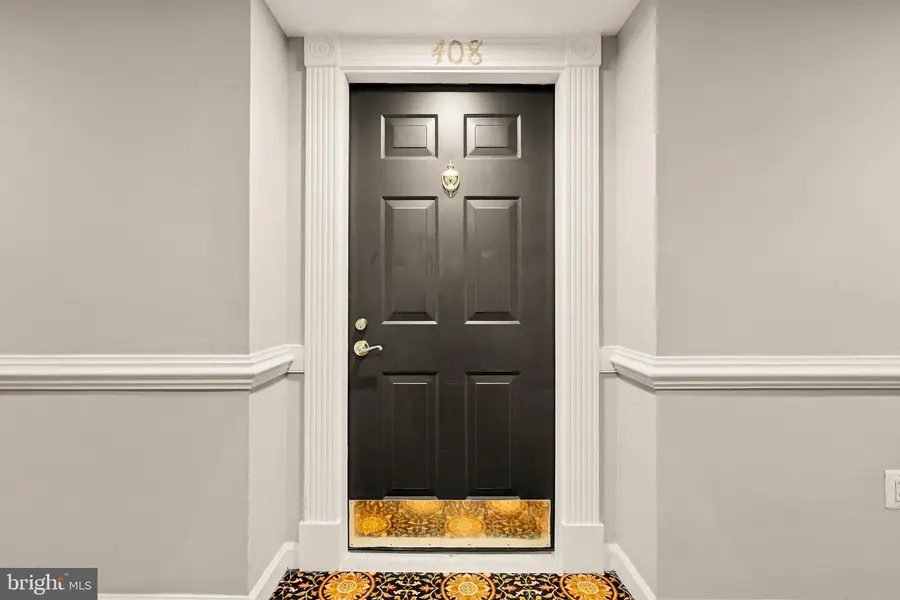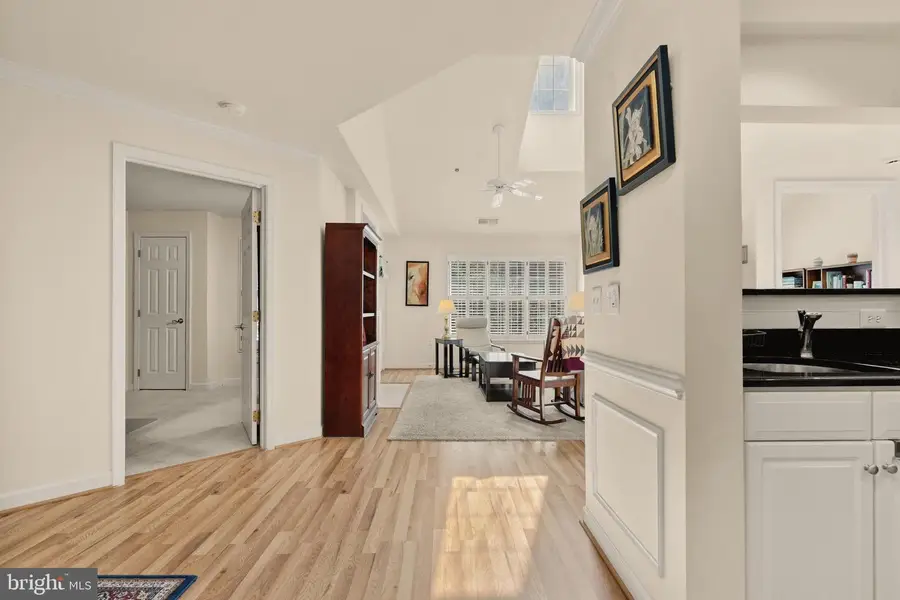1320 N Wayne St #408, ARLINGTON, VA 22201
Local realty services provided by:Better Homes and Gardens Real Estate Murphy & Co.



1320 N Wayne St #408,ARLINGTON, VA 22201
$840,000
- 3 Beds
- 2 Baths
- 1,370 sq. ft.
- Condominium
- Pending
Listed by:grace elizabeth buck
Office:compass
MLS#:VAAR2061460
Source:BRIGHTMLS
Price summary
- Price:$840,000
- Price per sq. ft.:$613.14
About this home
SUNDAY OPEN HOUSE CANCELED. Experience urban living at its finest, just steps from the Courthouse Metro in this unique two-level condo at Courthouse Hill. This home welcomes you with a stunning living room featuring lofted ceilings with skylights providing ample natural light, and a cozy gas fireplace. Enjoy your morning coffee or an evening unwind on your private top-floor balcony. The main level features a spacious kitchen, pantry, dedicated dining space, two bedrooms, and a full bathroom with a dual-sink vanity. The upper level offers an expansive primary bedroom suite with a large walk-in closet, bathroom with ample storage, and in-unit laundry. The condo has been well maintained by the current owners, and they have thoughtfully upgraded the primary bathroom, kitchen appliances, and laundry. Two assigned garage spaces convey. Courthouse Hill offers a community pool, gym, party room, and bike storage. Don't miss this rare opportunity to be within walking distance to Whole Foods, restaurants, shopping, Metro, and more!
Contact an agent
Home facts
- Year built:1996
- Listing Id #:VAAR2061460
- Added:21 day(s) ago
- Updated:August 15, 2025 at 07:30 AM
Rooms and interior
- Bedrooms:3
- Total bathrooms:2
- Full bathrooms:2
- Living area:1,370 sq. ft.
Heating and cooling
- Cooling:Central A/C
- Heating:Central, Natural Gas
Structure and exterior
- Year built:1996
- Building area:1,370 sq. ft.
Utilities
- Water:Public
- Sewer:Public Sewer
Finances and disclosures
- Price:$840,000
- Price per sq. ft.:$613.14
- Tax amount:$7,634 (2024)
New listings near 1320 N Wayne St #408
- Coming Soon
 $995,000Coming Soon3 beds 4 baths
$995,000Coming Soon3 beds 4 baths1130 17th St S, ARLINGTON, VA 22202
MLS# VAAR2062234Listed by: REDFIN CORPORATION - Open Sat, 2 to 4pmNew
 $1,529,000Active4 beds 5 baths3,381 sq. ft.
$1,529,000Active4 beds 5 baths3,381 sq. ft.3801 Lorcom Ln N, ARLINGTON, VA 22207
MLS# VAAR2062298Listed by: RLAH @PROPERTIES - Open Sat, 2 to 4pmNew
 $425,000Active2 beds 1 baths801 sq. ft.
$425,000Active2 beds 1 baths801 sq. ft.1563 N Colonial Ter #401-z, ARLINGTON, VA 22209
MLS# VAAR2062392Listed by: COLDWELL BANKER REALTY - New
 $730,000Active2 beds 2 baths1,296 sq. ft.
$730,000Active2 beds 2 baths1,296 sq. ft.851 N Glebe Rd #411, ARLINGTON, VA 22203
MLS# VAAR2060886Listed by: COMPASS - Open Sat, 12 to 3pmNew
 $1,375,000Active8 beds 4 baths4,634 sq. ft.
$1,375,000Active8 beds 4 baths4,634 sq. ft.1805 S Pollard St, ARLINGTON, VA 22204
MLS# VAAR2062268Listed by: PEARSON SMITH REALTY, LLC - Coming Soon
 $900,000Coming Soon3 beds 2 baths
$900,000Coming Soon3 beds 2 baths2238 N Vermont St, ARLINGTON, VA 22207
MLS# VAAR2062330Listed by: CORCORAN MCENEARNEY - New
 $2,150,000Active5 beds 5 baths4,668 sq. ft.
$2,150,000Active5 beds 5 baths4,668 sq. ft.2354 N Quebec St, ARLINGTON, VA 22207
MLS# VAAR2060426Listed by: COMPASS - Open Sun, 2 to 4pmNew
 $575,000Active1 beds 1 baths788 sq. ft.
$575,000Active1 beds 1 baths788 sq. ft.888 N Quincy St #1004, ARLINGTON, VA 22203
MLS# VAAR2061422Listed by: EXP REALTY, LLC - Open Sat, 1 to 4pmNew
 $1,400,000Active5 beds 3 baths3,581 sq. ft.
$1,400,000Active5 beds 3 baths3,581 sq. ft.4655 24th St N, ARLINGTON, VA 22207
MLS# VAAR2061770Listed by: KELLER WILLIAMS REALTY - New
 $2,999,000Active6 beds 6 baths6,823 sq. ft.
$2,999,000Active6 beds 6 baths6,823 sq. ft.3100 N Monroe St, ARLINGTON, VA 22207
MLS# VAAR2059308Listed by: KELLER WILLIAMS REALTY

