1336 S Quinn St, ARLINGTON, VA 22204
Local realty services provided by:Better Homes and Gardens Real Estate Capital Area
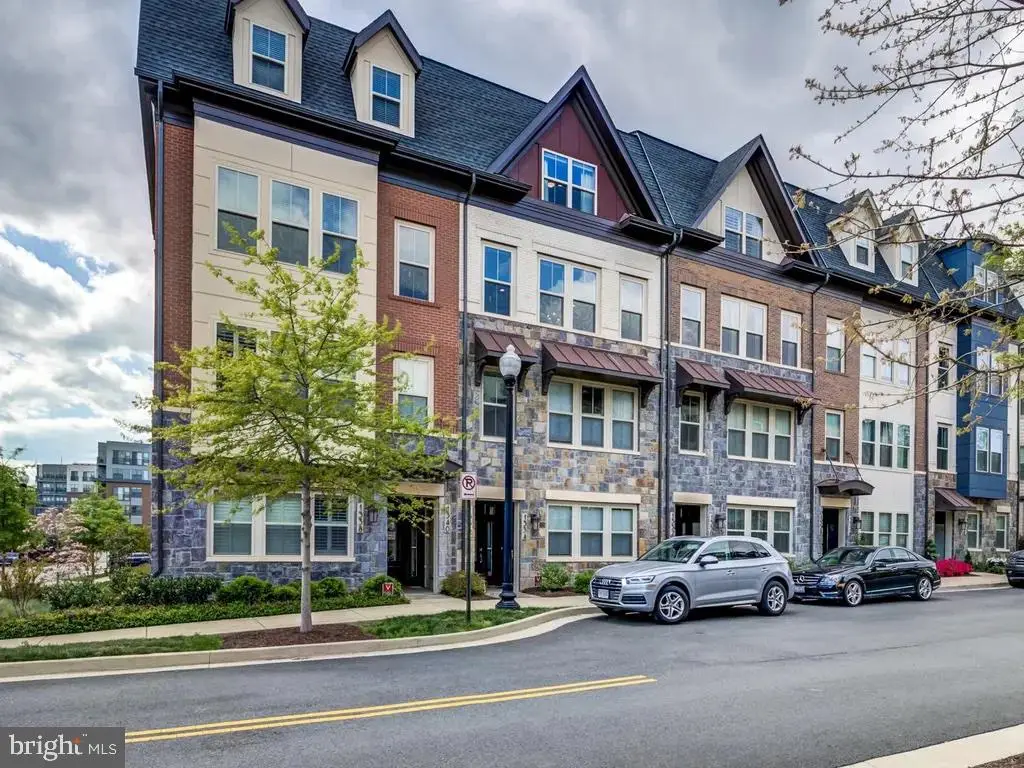
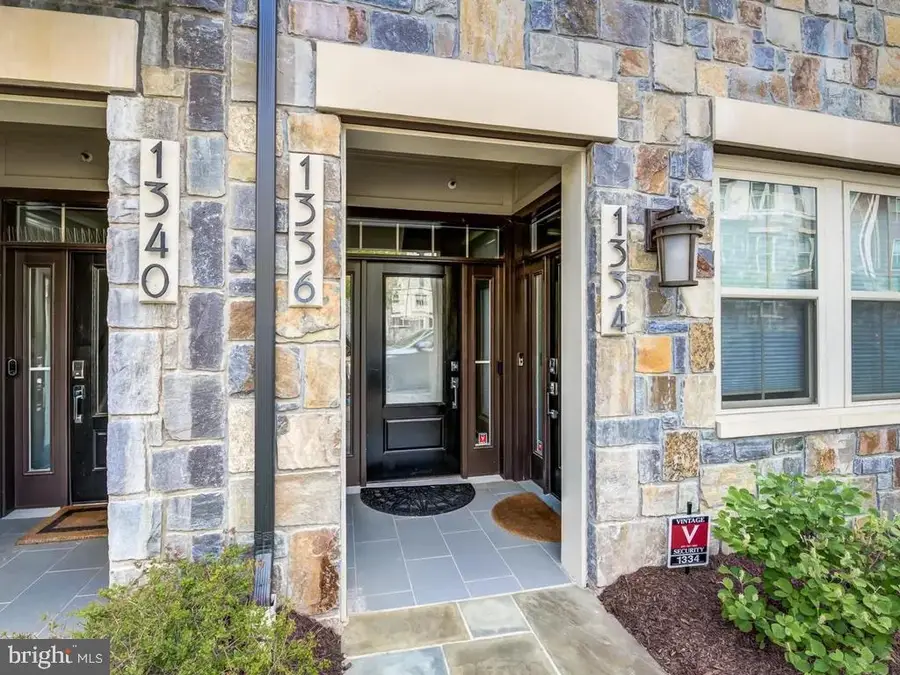
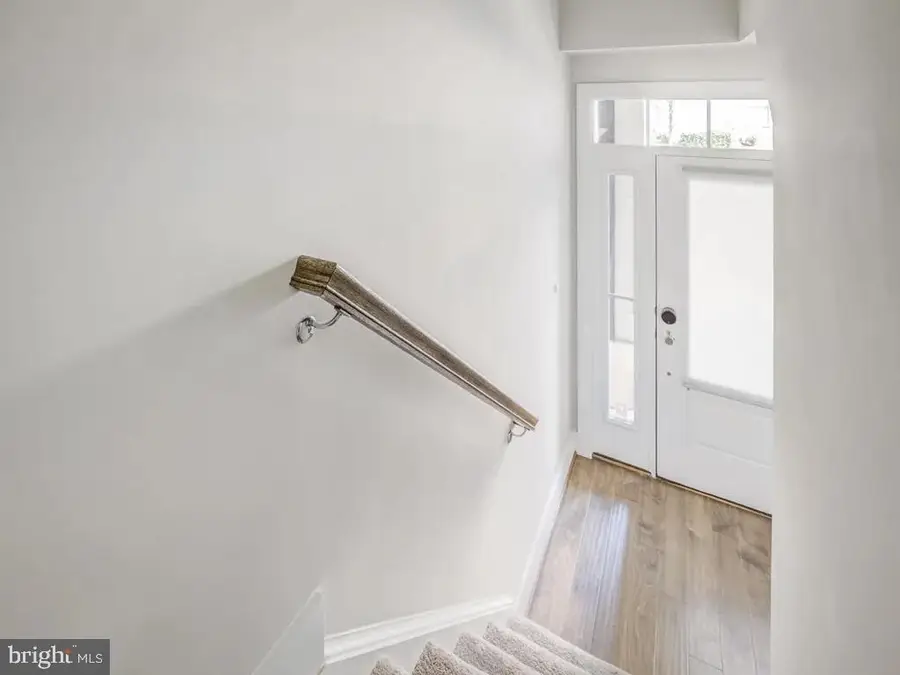
1336 S Quinn St,ARLINGTON, VA 22204
$969,990
- 3 Beds
- 3 Baths
- 2,616 sq. ft.
- Townhouse
- Active
Listed by:daryl laster
Office:coldwell banker realty
MLS#:VAAR2059758
Source:BRIGHTMLS
Price summary
- Price:$969,990
- Price per sq. ft.:$370.79
- Monthly HOA dues:$112
About this home
FOR SALE or FOR RENT!!!
Welcome to 1336 S Quinn St, a beautifully upgraded 3-level Washington model townhome in Arlington’s sought-after Carver Place community. This luxury residence features over $60K in smart home upgrades including integrated Echo devices in every room, smart locks, motorized blinds, Wi-Fi-enabled laundry, and more.
Enjoy hardwood floors throughout, an open-concept main level with tall ceilings, and exciting chef’s kitchen with quartz countertops, high-end cabinetry, GE Profile appliances w/hood, and large quartz embellished breakfast island. Living area features custom built-ins to include AV system with flat panel TV and surround sound. Area fireplace is centerpiece and cherry on sundae.
The upper level features 3 bedrooms and 2 full baths, including a spacious primary suite with large spa-style bath, separate walk-in shower featuring exotic tiles, dual vanity and bedroom is outfitted customized walk-in closets. Note: entire unit is FLOODED with front and rear sunlight from ginormous windows dressed by custom blinds, electronically operated. Level 2 also offers in-unit laundry and tankless ho water heater. All bedrooms have ceiling fans and master bedroom mounted TV stays.
Topping it all off, literally, is your private rooftop terrace—a spectacular retreat with sweeping views, ideal for relaxing evenings or unforgettable BBQ nights under the stars.
ENERGY STAR certified with a private rooftop terrace, this home blends modern design with comfort and efficiency. Ideally located near Pentagon City, Columbia Pike, I-395, Amazon HQ2, and D.C., with shops, dining, and parks just minutes away. 1336 S Quinn Street is arguably one of Arlington’s most sophisticated smart townhomes. Come experience modern luxury at its absolute best.
Contact an agent
Home facts
- Year built:2017
- Listing Id #:VAAR2059758
- Added:51 day(s) ago
- Updated:August 13, 2025 at 01:40 PM
Rooms and interior
- Bedrooms:3
- Total bathrooms:3
- Full bathrooms:2
- Half bathrooms:1
- Living area:2,616 sq. ft.
Heating and cooling
- Cooling:Central A/C
- Heating:Forced Air, Natural Gas
Structure and exterior
- Roof:Flat
- Year built:2017
- Building area:2,616 sq. ft.
Schools
- High school:WAKEFIELD
- Middle school:GUNSTON
Utilities
- Water:Public
- Sewer:Public Sewer
Finances and disclosures
- Price:$969,990
- Price per sq. ft.:$370.79
- Tax amount:$9,384 (2024)
New listings near 1336 S Quinn St
- Open Sat, 2 to 4pmNew
 $425,000Active2 beds 1 baths801 sq. ft.
$425,000Active2 beds 1 baths801 sq. ft.1563 N Colonial Ter #401-z, ARLINGTON, VA 22209
MLS# VAAR2062392Listed by: COLDWELL BANKER REALTY - New
 $730,000Active2 beds 2 baths1,296 sq. ft.
$730,000Active2 beds 2 baths1,296 sq. ft.851 N Glebe Rd #411, ARLINGTON, VA 22203
MLS# VAAR2060886Listed by: COMPASS - Coming SoonOpen Sat, 12 to 3pm
 $1,375,000Coming Soon8 beds 4 baths
$1,375,000Coming Soon8 beds 4 baths1805 S Pollard St, ARLINGTON, VA 22204
MLS# VAAR2062268Listed by: PEARSON SMITH REALTY, LLC - Coming Soon
 $900,000Coming Soon3 beds 2 baths
$900,000Coming Soon3 beds 2 baths2238 N Vermont St, ARLINGTON, VA 22207
MLS# VAAR2062330Listed by: CORCORAN MCENEARNEY - Open Sat, 1 to 3pmNew
 $2,150,000Active5 beds 5 baths4,668 sq. ft.
$2,150,000Active5 beds 5 baths4,668 sq. ft.2354 N Quebec St, ARLINGTON, VA 22207
MLS# VAAR2060426Listed by: COMPASS - Open Sun, 2 to 4pmNew
 $575,000Active1 beds 1 baths788 sq. ft.
$575,000Active1 beds 1 baths788 sq. ft.888 N Quincy St #1004, ARLINGTON, VA 22203
MLS# VAAR2061422Listed by: EXP REALTY, LLC - Open Sat, 1 to 4pmNew
 $1,400,000Active5 beds 3 baths3,581 sq. ft.
$1,400,000Active5 beds 3 baths3,581 sq. ft.4655 24th St N, ARLINGTON, VA 22207
MLS# VAAR2061770Listed by: KELLER WILLIAMS REALTY - New
 $2,999,000Active6 beds 6 baths6,823 sq. ft.
$2,999,000Active6 beds 6 baths6,823 sq. ft.3100 N Monroe St, ARLINGTON, VA 22207
MLS# VAAR2059308Listed by: KELLER WILLIAMS REALTY - Open Sun, 2 to 4pmNew
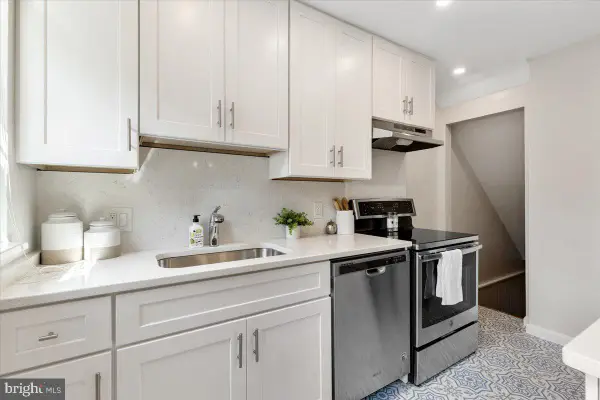 $624,900Active2 beds 2 baths1,500 sq. ft.
$624,900Active2 beds 2 baths1,500 sq. ft.3222 S Utah St, ARLINGTON, VA 22206
MLS# VAAR2060108Listed by: EXP REALTY, LLC - Open Sat, 1 to 3pmNew
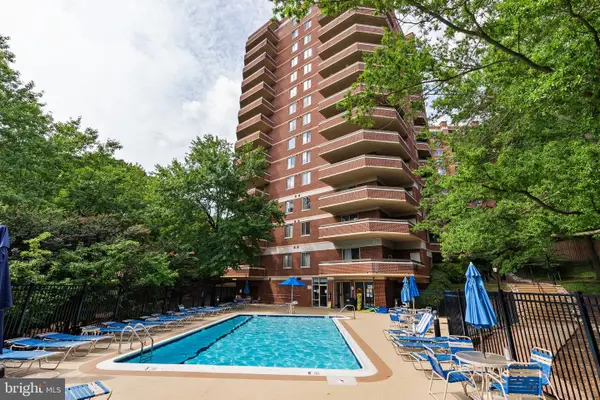 $499,900Active1 beds 1 baths799 sq. ft.
$499,900Active1 beds 1 baths799 sq. ft.1276 N Wayne St #1024, ARLINGTON, VA 22201
MLS# VAAR2062244Listed by: TTR SOTHEBY'S INTERNATIONAL REALTY
