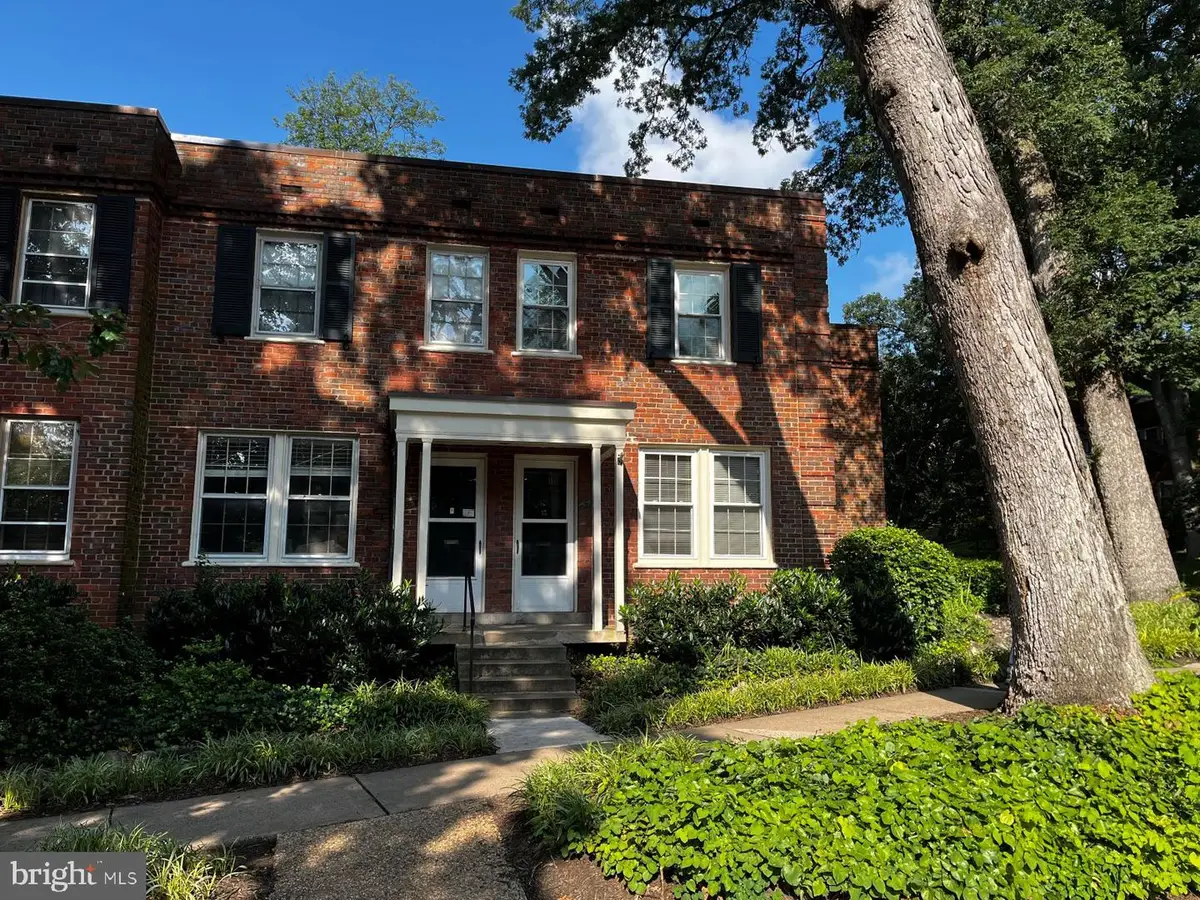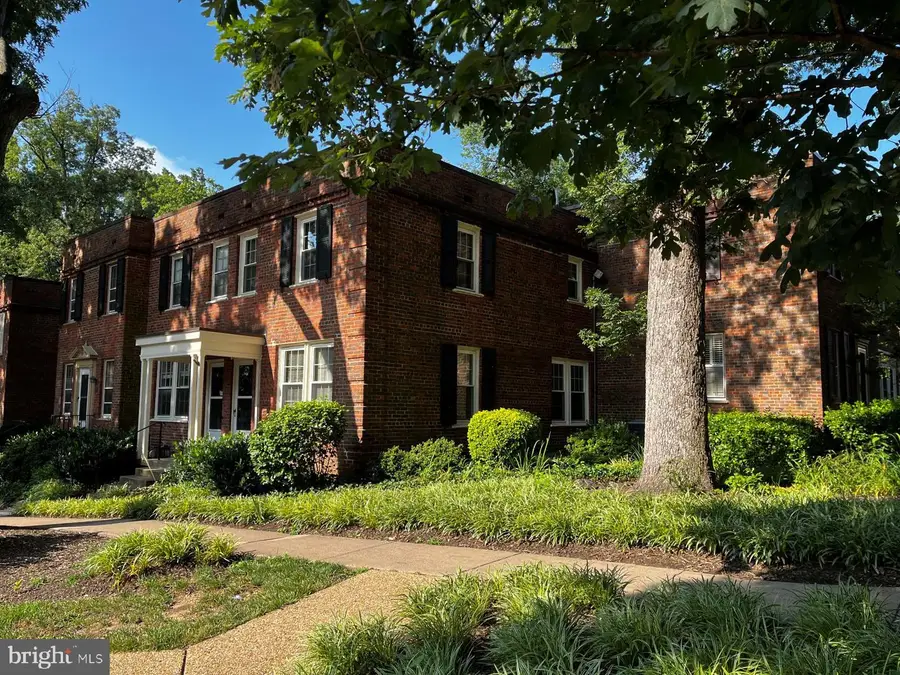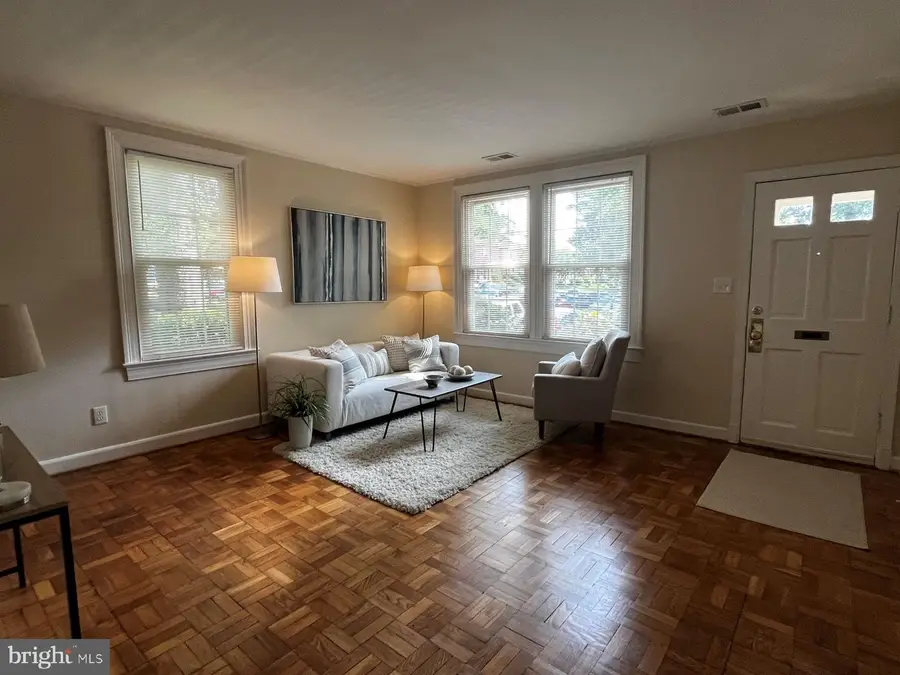1400 S Barton St #435, ARLINGTON, VA 22204
Local realty services provided by:Better Homes and Gardens Real Estate Murphy & Co.



Listed by:jan kennemer
Office:weichert, realtors
MLS#:VAAR2060926
Source:BRIGHTMLS
Price summary
- Price:$370,000
- Price per sq. ft.:$440.48
About this home
Come see this beautifully updated 1 Bedroom + Den, END UNIT townhouse-style condo in ever popular Arlington Village. You’ll be impressed by the tree-lined streets and extensive green space of this 42-acre community. The covered front porch welcomes the morning sun. It also provides shelter to prepare to go out on those rainy days. Inside is a mix of modern comforts and traditional charm. Lots of energy efficient, double pane windows with screens allow for natural light to stream into this home. Recently refinished parquet hardwood floors in the living room and the oak-slat upstairs flooring bring the warmth of wood to this space. The plush carpeting on the hardwood stairs adds coziness and the new paint job throughout boosts freshness. The eat-in kitchen provides ample table space along with stainless steel appliances, cabinets to the ceiling, ceramic tile backsplash, stone counter tops and a ceramic tile floor. The spacious main bedroom, with its 3 windows and elegant hardwood flooring, has a 10’ cedar closet for excellent storage. The versatile den has built-in display shelving and can be an office, hobby or guest room. A tastefully renovated bathroom features modern fixtures, subway tile in the tub area, marble floor and exhaust fan for comfort and elegance. An EnergyStar, stacked washer & dryer is cleverly located on the main level. The reasonable condo fee covers pool, tennis, water, sewer, trash, community reserved parking (2 passes), snow removal and exterior maintenance, allowing you to better enjoy your free time. Arlington Village is a pet-friendly community and is steps from the walking trail through the wooded section along the stream. Its high walk score indicates how close it is to many restaurants, shopping, Walter Reed Recreation Center, Cinema & Draft House, Starbucks and more. Besides being in a bucolic setting with lush greenery and serene surrounds, this home is ideal for commuters due to its proximity to major highways and public transportation options. The home offers easy access to I-395, Rt 66 and local highways. Arlington’s ART bus stops close by, providing convenient access to major locations in Arlington. Buses on Columbia Pike provide easy access to the Pentagon and Pentagon METRO. Included is rush-hour service directly to downtown DC. This is the home you’ve been waiting for - come see it soon.
Contact an agent
Home facts
- Year built:1940
- Listing Id #:VAAR2060926
- Added:31 day(s) ago
- Updated:August 15, 2025 at 07:30 AM
Rooms and interior
- Bedrooms:1
- Total bathrooms:1
- Full bathrooms:1
- Living area:840 sq. ft.
Heating and cooling
- Cooling:Central A/C
- Heating:Electric, Forced Air, Heat Pump(s)
Structure and exterior
- Year built:1940
- Building area:840 sq. ft.
Schools
- High school:WAKEFIELD
Utilities
- Water:Public
- Sewer:Public Sewer
Finances and disclosures
- Price:$370,000
- Price per sq. ft.:$440.48
- Tax amount:$3,460 (2024)
New listings near 1400 S Barton St #435
- Coming Soon
 $995,000Coming Soon3 beds 4 baths
$995,000Coming Soon3 beds 4 baths1130 17th St S, ARLINGTON, VA 22202
MLS# VAAR2062234Listed by: REDFIN CORPORATION - Open Sat, 2 to 4pmNew
 $1,529,000Active4 beds 5 baths3,381 sq. ft.
$1,529,000Active4 beds 5 baths3,381 sq. ft.3801 Lorcom Ln N, ARLINGTON, VA 22207
MLS# VAAR2062298Listed by: RLAH @PROPERTIES - Open Sat, 2 to 4pmNew
 $425,000Active2 beds 1 baths801 sq. ft.
$425,000Active2 beds 1 baths801 sq. ft.1563 N Colonial Ter #401-z, ARLINGTON, VA 22209
MLS# VAAR2062392Listed by: COLDWELL BANKER REALTY - New
 $730,000Active2 beds 2 baths1,296 sq. ft.
$730,000Active2 beds 2 baths1,296 sq. ft.851 N Glebe Rd #411, ARLINGTON, VA 22203
MLS# VAAR2060886Listed by: COMPASS - Open Sat, 12 to 3pmNew
 $1,375,000Active8 beds 4 baths4,634 sq. ft.
$1,375,000Active8 beds 4 baths4,634 sq. ft.1805 S Pollard St, ARLINGTON, VA 22204
MLS# VAAR2062268Listed by: PEARSON SMITH REALTY, LLC - Coming Soon
 $900,000Coming Soon3 beds 2 baths
$900,000Coming Soon3 beds 2 baths2238 N Vermont St, ARLINGTON, VA 22207
MLS# VAAR2062330Listed by: CORCORAN MCENEARNEY - New
 $2,150,000Active5 beds 5 baths4,668 sq. ft.
$2,150,000Active5 beds 5 baths4,668 sq. ft.2354 N Quebec St, ARLINGTON, VA 22207
MLS# VAAR2060426Listed by: COMPASS - Open Sun, 2 to 4pmNew
 $575,000Active1 beds 1 baths788 sq. ft.
$575,000Active1 beds 1 baths788 sq. ft.888 N Quincy St #1004, ARLINGTON, VA 22203
MLS# VAAR2061422Listed by: EXP REALTY, LLC - Open Sat, 1 to 4pmNew
 $1,400,000Active5 beds 3 baths3,581 sq. ft.
$1,400,000Active5 beds 3 baths3,581 sq. ft.4655 24th St N, ARLINGTON, VA 22207
MLS# VAAR2061770Listed by: KELLER WILLIAMS REALTY - New
 $2,999,000Active6 beds 6 baths6,823 sq. ft.
$2,999,000Active6 beds 6 baths6,823 sq. ft.3100 N Monroe St, ARLINGTON, VA 22207
MLS# VAAR2059308Listed by: KELLER WILLIAMS REALTY

