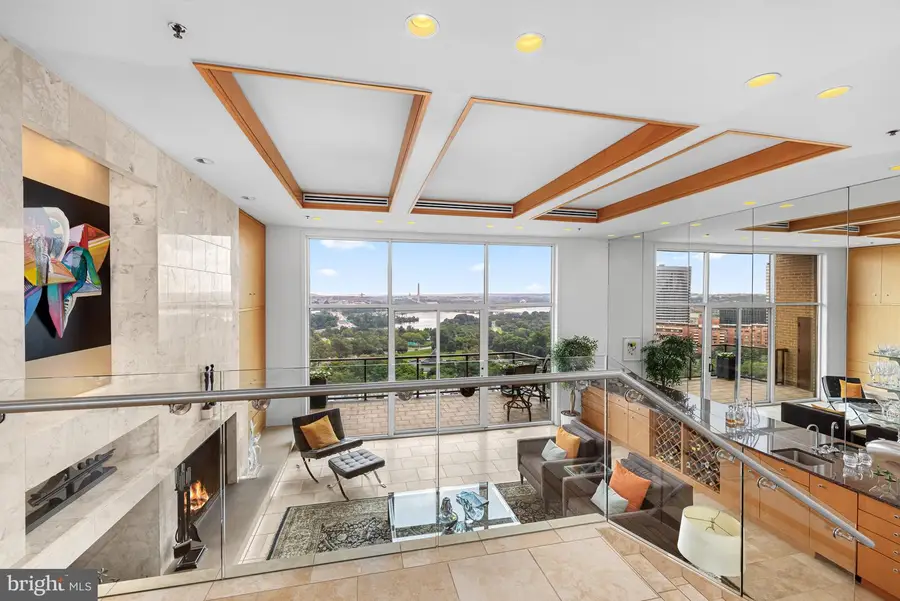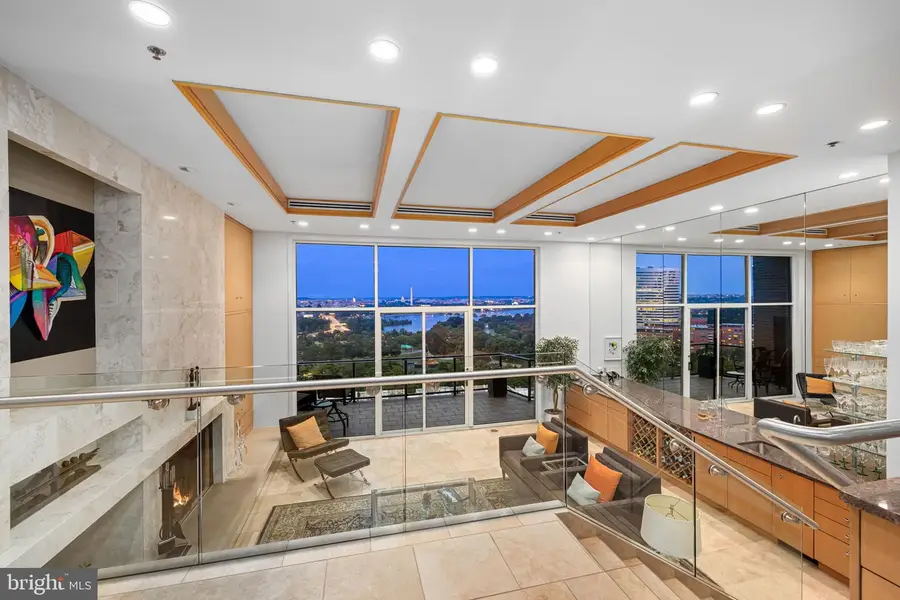1401 N Oak St N #912, ARLINGTON, VA 22209
Local realty services provided by:Better Homes and Gardens Real Estate Cassidon Realty



Listed by:diane v lewis
Office:washington fine properties, llc.
MLS#:VAAR2058364
Source:BRIGHTMLS
Price summary
- Price:$3,850,000
- Price per sq. ft.:$956.76
About this home
The quintessential DC view! Featuring spectacular, panoramic views of the National Mall, DC, the Iwo Jima Memorial, the Potomac River, Reagan National Airport and all of Arlington, this triplex condo provides unbeatable views from the interior and multiple balconies with its triple exposure. In addition to its breathtaking views, this one-of-a-kind residence offers penthouse living with modern design, an in-unit elevator servicing three levels, three assigned underground parking spaces and two storage units.
Upon entering the unit, a foyer with a skylight floods the space with natural light. Stairs lead up to the living room with 13-foot ceilings, a wood-burning fireplace, built-in cabinetry, a wet bar with ice maker and an upper terrace-like balcony with beautiful views of DC. The dining room overlooks the living room, provides access to a Juliet balcony with views of Rosslyn and opens to the gourmet kitchen. This well-appointed space features a center island, top-tier appliances, a walk-in pantry and access to the elevator for this level. Through the kitchen, there is a large family room with built-ins and a half bath. Back on the entry level, off of the foyer, there is a coat closet, a powder room, a laundry room, elevator access and two well-appointed bedroom suites. A curved staircase leads to the lower level. A luxurious retreat, the primary suite, with the same stunning views as the living room, features an additional terrace-like balcony, beautiful built-in cabinetry and closets, a tray ceiling, automated window coverings, a separate sitting room with a wet bar and Juliet balcony and an elegant primary bath with dual sinks, a jetted tub, a large shower and a private water closet. A wine room and an office with built-ins, a Juliet balcony, walk-in cedar closet and a half bath complete this level. Building Amenities include a fully-staffed front desk, a fitness center, a reservable roof deck and easy guest parking with two EV charging stations. About a half of a mile to Rosslyn Metro, DC, Alexandria, Tysons and Reagan National Airport are only a quick drive away via Route 50, the George Washington Parkway and I-66.
Contact an agent
Home facts
- Year built:1981
- Listing Id #:VAAR2058364
- Added:20 day(s) ago
- Updated:August 15, 2025 at 10:12 AM
Rooms and interior
- Bedrooms:3
- Total bathrooms:6
- Full bathrooms:3
- Half bathrooms:3
- Living area:4,024 sq. ft.
Heating and cooling
- Cooling:Central A/C
- Heating:Electric, Forced Air
Structure and exterior
- Year built:1981
- Building area:4,024 sq. ft.
Schools
- High school:YORKTOWN
- Middle school:DOROTHY HAMM
- Elementary school:INNOVATION
Utilities
- Water:Public
- Sewer:Public Sewer
Finances and disclosures
- Price:$3,850,000
- Price per sq. ft.:$956.76
- Tax amount:$36,774 (2024)
New listings near 1401 N Oak St N #912
- Coming Soon
 $995,000Coming Soon3 beds 4 baths
$995,000Coming Soon3 beds 4 baths1130 17th St S, ARLINGTON, VA 22202
MLS# VAAR2062234Listed by: REDFIN CORPORATION - Open Sat, 2 to 4pmNew
 $1,529,000Active4 beds 5 baths3,381 sq. ft.
$1,529,000Active4 beds 5 baths3,381 sq. ft.3801 Lorcom Ln N, ARLINGTON, VA 22207
MLS# VAAR2062298Listed by: RLAH @PROPERTIES - Open Sat, 2 to 4pmNew
 $425,000Active2 beds 1 baths801 sq. ft.
$425,000Active2 beds 1 baths801 sq. ft.1563 N Colonial Ter #401-z, ARLINGTON, VA 22209
MLS# VAAR2062392Listed by: COLDWELL BANKER REALTY - New
 $730,000Active2 beds 2 baths1,296 sq. ft.
$730,000Active2 beds 2 baths1,296 sq. ft.851 N Glebe Rd #411, ARLINGTON, VA 22203
MLS# VAAR2060886Listed by: COMPASS - Open Sat, 12 to 3pmNew
 $1,375,000Active8 beds 4 baths4,634 sq. ft.
$1,375,000Active8 beds 4 baths4,634 sq. ft.1805 S Pollard St, ARLINGTON, VA 22204
MLS# VAAR2062268Listed by: PEARSON SMITH REALTY, LLC - Coming Soon
 $900,000Coming Soon3 beds 2 baths
$900,000Coming Soon3 beds 2 baths2238 N Vermont St, ARLINGTON, VA 22207
MLS# VAAR2062330Listed by: CORCORAN MCENEARNEY - New
 $2,150,000Active5 beds 5 baths4,668 sq. ft.
$2,150,000Active5 beds 5 baths4,668 sq. ft.2354 N Quebec St, ARLINGTON, VA 22207
MLS# VAAR2060426Listed by: COMPASS - Open Sun, 2 to 4pmNew
 $575,000Active1 beds 1 baths788 sq. ft.
$575,000Active1 beds 1 baths788 sq. ft.888 N Quincy St #1004, ARLINGTON, VA 22203
MLS# VAAR2061422Listed by: EXP REALTY, LLC - Open Sat, 1 to 4pmNew
 $1,400,000Active5 beds 3 baths3,581 sq. ft.
$1,400,000Active5 beds 3 baths3,581 sq. ft.4655 24th St N, ARLINGTON, VA 22207
MLS# VAAR2061770Listed by: KELLER WILLIAMS REALTY - New
 $2,999,000Active6 beds 6 baths6,823 sq. ft.
$2,999,000Active6 beds 6 baths6,823 sq. ft.3100 N Monroe St, ARLINGTON, VA 22207
MLS# VAAR2059308Listed by: KELLER WILLIAMS REALTY

