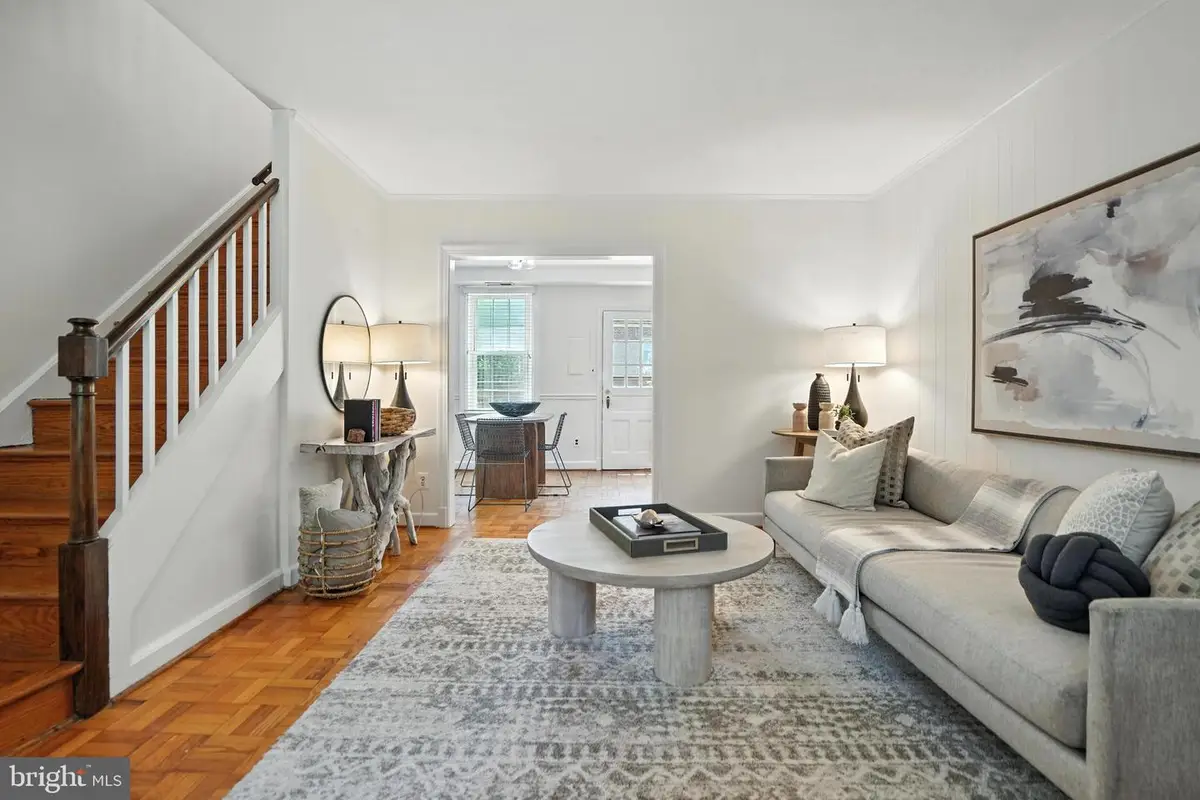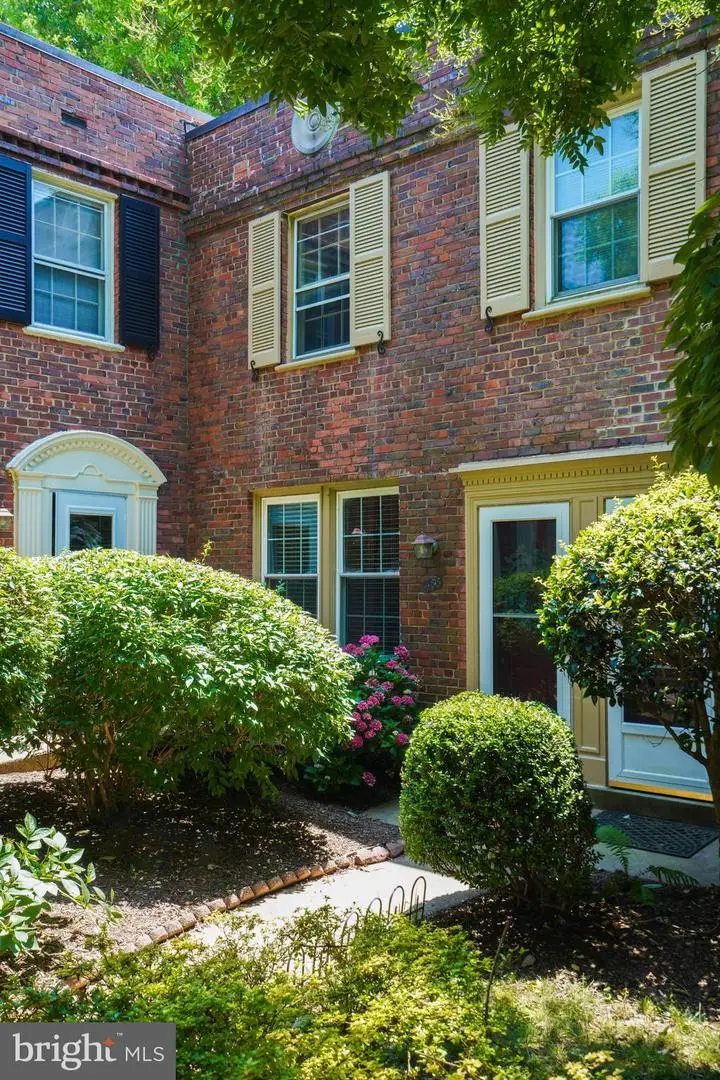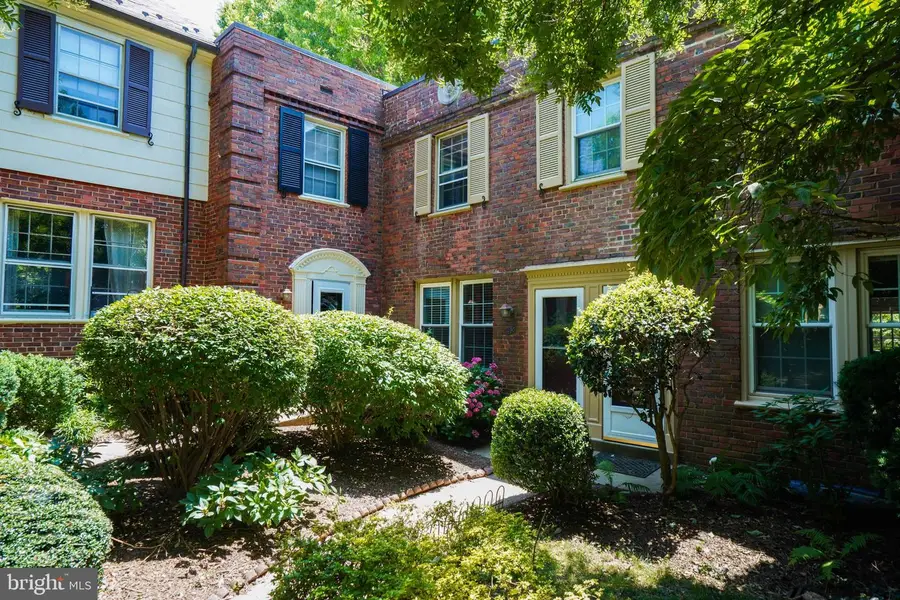1401 S Edgewood St #488, ARLINGTON, VA 22204
Local realty services provided by:Better Homes and Gardens Real Estate Capital Area



1401 S Edgewood St #488,ARLINGTON, VA 22204
$465,000
- 2 Beds
- 1 Baths
- 994 sq. ft.
- Townhouse
- Pending
Listed by:michelle doherty
Office:rlah @properties
MLS#:VAAR2059862
Source:BRIGHTMLS
Price summary
- Price:$465,000
- Price per sq. ft.:$467.81
About this home
Welcome to 1401 S Edgewood Street #488, a bright and inviting 2-bedroom, 1-bath end-unit townhouse in the established community of Arlington Village. This home features classic hardwood floors throughout, a fully opened-up kitchen that connects easily to the living and dining areas, and an in-unit washer and dryer for added convenience. A newer HVAC system keeps things comfortable year-round, and the private balcony offers a quiet spot to enjoy green space and mature trees. It’s a layout that lives simply and efficiently, with just the right updates in place. Arlington Village is a well-known garden-style condo community in South Arlington, built in 1939 as one of the first FHA-insured housing developments in the country. Designed by architect Harvey Warwick and developed by Gustav Ring, it was an early example of a thoughtfully planned residential community, balancing affordability with access to shared outdoor space and recreational amenities. The homes were designed in a Colonial Revival style and arranged around open courtyards, walking paths, and small park-like areas to foster a sense of neighborhood and livability. Today, Arlington Village is home to about 655 townhouse-style units and still reflects many of the ideas that made it a model for other communities nationwide. In 2008, it was added to the National Register of Historic Places for its role in shaping mid-20th century housing policy and design. Residents enjoy access to a community pool, tennis courts, and a walkable location close to Columbia Pike with shops, grocery stores, restaurants, and multiple transit options. It’s a quiet spot with a deep sense of history—just minutes from everything Arlington has to offer!
Contact an agent
Home facts
- Year built:1939
- Listing Id #:VAAR2059862
- Added:49 day(s) ago
- Updated:August 15, 2025 at 07:30 AM
Rooms and interior
- Bedrooms:2
- Total bathrooms:1
- Full bathrooms:1
- Living area:994 sq. ft.
Heating and cooling
- Cooling:Central A/C
- Heating:Electric, Heat Pump(s)
Structure and exterior
- Year built:1939
- Building area:994 sq. ft.
Schools
- High school:WAKEFIELD
- Middle school:JEFFERSON
- Elementary school:DREW
Utilities
- Water:Public
- Sewer:Public Sewer
Finances and disclosures
- Price:$465,000
- Price per sq. ft.:$467.81
- Tax amount:$4,462 (2024)
New listings near 1401 S Edgewood St #488
- Coming Soon
 $995,000Coming Soon3 beds 4 baths
$995,000Coming Soon3 beds 4 baths1130 17th St S, ARLINGTON, VA 22202
MLS# VAAR2062234Listed by: REDFIN CORPORATION - Open Sat, 2 to 4pmNew
 $1,529,000Active4 beds 5 baths3,381 sq. ft.
$1,529,000Active4 beds 5 baths3,381 sq. ft.3801 Lorcom Ln N, ARLINGTON, VA 22207
MLS# VAAR2062298Listed by: RLAH @PROPERTIES - Open Sat, 2 to 4pmNew
 $425,000Active2 beds 1 baths801 sq. ft.
$425,000Active2 beds 1 baths801 sq. ft.1563 N Colonial Ter #401-z, ARLINGTON, VA 22209
MLS# VAAR2062392Listed by: COLDWELL BANKER REALTY - New
 $730,000Active2 beds 2 baths1,296 sq. ft.
$730,000Active2 beds 2 baths1,296 sq. ft.851 N Glebe Rd #411, ARLINGTON, VA 22203
MLS# VAAR2060886Listed by: COMPASS - Open Sat, 12 to 3pmNew
 $1,375,000Active8 beds 4 baths4,634 sq. ft.
$1,375,000Active8 beds 4 baths4,634 sq. ft.1805 S Pollard St, ARLINGTON, VA 22204
MLS# VAAR2062268Listed by: PEARSON SMITH REALTY, LLC - Coming Soon
 $900,000Coming Soon3 beds 2 baths
$900,000Coming Soon3 beds 2 baths2238 N Vermont St, ARLINGTON, VA 22207
MLS# VAAR2062330Listed by: CORCORAN MCENEARNEY - New
 $2,150,000Active5 beds 5 baths4,668 sq. ft.
$2,150,000Active5 beds 5 baths4,668 sq. ft.2354 N Quebec St, ARLINGTON, VA 22207
MLS# VAAR2060426Listed by: COMPASS - Open Sun, 2 to 4pmNew
 $575,000Active1 beds 1 baths788 sq. ft.
$575,000Active1 beds 1 baths788 sq. ft.888 N Quincy St #1004, ARLINGTON, VA 22203
MLS# VAAR2061422Listed by: EXP REALTY, LLC - Open Sat, 1 to 4pmNew
 $1,400,000Active5 beds 3 baths3,581 sq. ft.
$1,400,000Active5 beds 3 baths3,581 sq. ft.4655 24th St N, ARLINGTON, VA 22207
MLS# VAAR2061770Listed by: KELLER WILLIAMS REALTY - New
 $2,999,000Active6 beds 6 baths6,823 sq. ft.
$2,999,000Active6 beds 6 baths6,823 sq. ft.3100 N Monroe St, ARLINGTON, VA 22207
MLS# VAAR2059308Listed by: KELLER WILLIAMS REALTY

