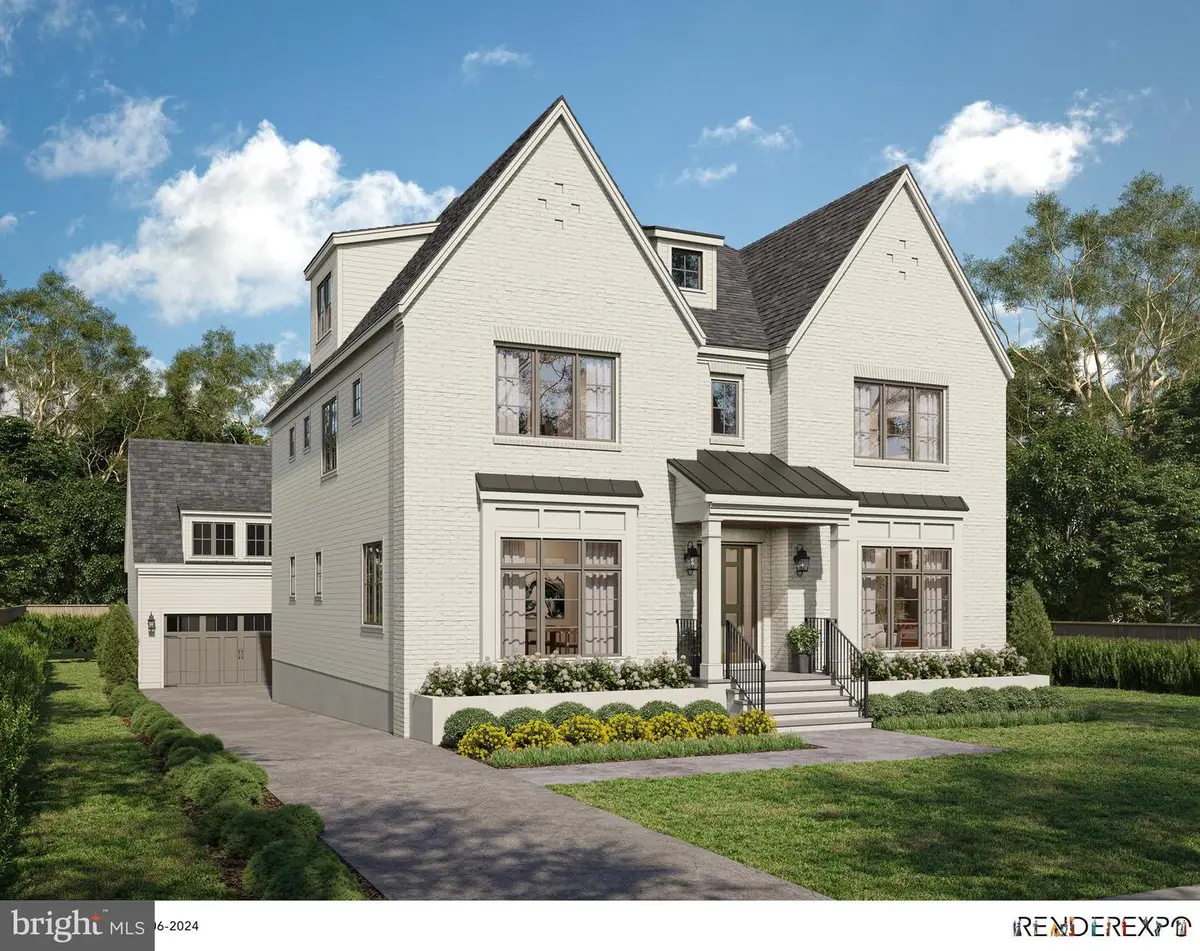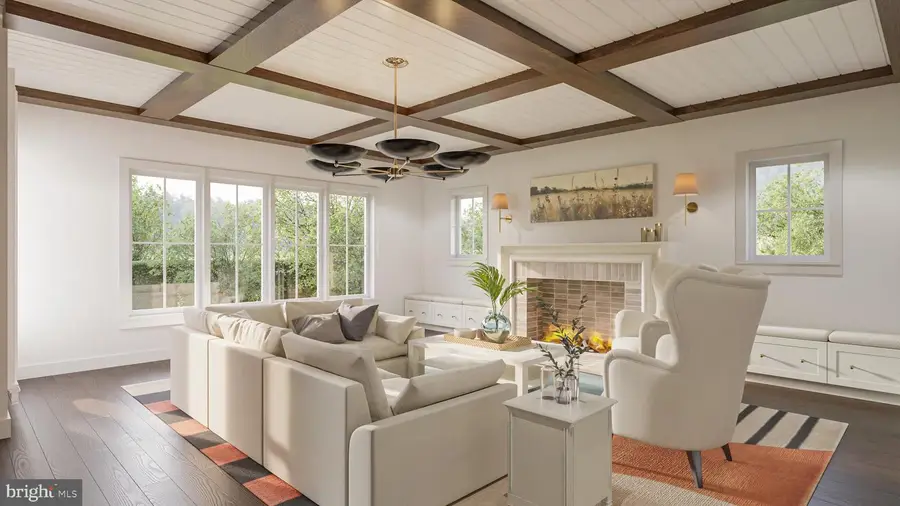1404 N Hudson St, ARLINGTON, VA 22201
Local realty services provided by:Better Homes and Gardens Real Estate Valley Partners



1404 N Hudson St,ARLINGTON, VA 22201
$4,250,000
- 7 Beds
- 8 Baths
- 7,111 sq. ft.
- Single family
- Pending
Listed by:cameron h mcfadden
Office:compass
MLS#:VAAR2047514
Source:BRIGHTMLS
Price summary
- Price:$4,250,000
- Price per sq. ft.:$597.67
About this home
UNDER CONTRACT. Do not fear, if you missed out on this incredible opportunity - CR Custom Homes has another opportunity 3 blocks away at 1416 Hancock.
Welcome to 1404 North Hudson Street, a masterpiece by CR Custom Homes - to be completed summer of 2025. This brand-new residence features 6-7 bedrooms, 8 bathrooms, and an expansive 7,111 square feet of luxurious living space, set on a generous 7,475 square foot lot.
As you enter, you'll be enveloped in a blend of timeless design and contemporary flair. The interior showcases stunning quartz countertops, designer tile, and chevron wood floors, creating a chic and inviting atmosphere. The gourmet kitchen, equipped with top-of-the-line Wolf, Cove, and Sub Zero appliances, creates a culinary haven.
This home also includes a versatile studio, to be completed at buyers request and customization, above the garage with a full bath, offering flexible space for your personal needs.
Located in the desirable Lyon Village, this property is just a short stroll from downtown restaurants, Whole Foods, and the metro, perfectly positioned for urban convenience. Modern amenities include 3 zoned Carrier High Efficiency HVAC systems and CAT6 wiring throughout, ensuring both comfort and connectivity.
ALL PHOTOS AND RENDERINGS ARE CONCEPTUAL OR EXAMPLES FROM PREVIOUS BUILDER PROJECTS. SUBJECT TO CHANGE.
Contact an agent
Home facts
- Year built:2025
- Listing Id #:VAAR2047514
- Added:280 day(s) ago
- Updated:August 15, 2025 at 07:30 AM
Rooms and interior
- Bedrooms:7
- Total bathrooms:8
- Full bathrooms:8
- Living area:7,111 sq. ft.
Heating and cooling
- Cooling:Central A/C
- Heating:Hot Water, Natural Gas
Structure and exterior
- Roof:Asphalt
- Year built:2025
- Building area:7,111 sq. ft.
- Lot area:0.17 Acres
Utilities
- Water:Public
- Sewer:Public Sewer
Finances and disclosures
- Price:$4,250,000
- Price per sq. ft.:$597.67
- Tax amount:$16,307 (2024)
New listings near 1404 N Hudson St
- Coming Soon
 $995,000Coming Soon3 beds 4 baths
$995,000Coming Soon3 beds 4 baths1130 17th St S, ARLINGTON, VA 22202
MLS# VAAR2062234Listed by: REDFIN CORPORATION - Open Sat, 2 to 4pmNew
 $1,529,000Active4 beds 5 baths3,381 sq. ft.
$1,529,000Active4 beds 5 baths3,381 sq. ft.3801 Lorcom Ln N, ARLINGTON, VA 22207
MLS# VAAR2062298Listed by: RLAH @PROPERTIES - Open Sat, 2 to 4pmNew
 $425,000Active2 beds 1 baths801 sq. ft.
$425,000Active2 beds 1 baths801 sq. ft.1563 N Colonial Ter #401-z, ARLINGTON, VA 22209
MLS# VAAR2062392Listed by: COLDWELL BANKER REALTY - New
 $730,000Active2 beds 2 baths1,296 sq. ft.
$730,000Active2 beds 2 baths1,296 sq. ft.851 N Glebe Rd #411, ARLINGTON, VA 22203
MLS# VAAR2060886Listed by: COMPASS - Open Sat, 12 to 3pmNew
 $1,375,000Active8 beds 4 baths4,634 sq. ft.
$1,375,000Active8 beds 4 baths4,634 sq. ft.1805 S Pollard St, ARLINGTON, VA 22204
MLS# VAAR2062268Listed by: PEARSON SMITH REALTY, LLC - Coming Soon
 $900,000Coming Soon3 beds 2 baths
$900,000Coming Soon3 beds 2 baths2238 N Vermont St, ARLINGTON, VA 22207
MLS# VAAR2062330Listed by: CORCORAN MCENEARNEY - New
 $2,150,000Active5 beds 5 baths4,668 sq. ft.
$2,150,000Active5 beds 5 baths4,668 sq. ft.2354 N Quebec St, ARLINGTON, VA 22207
MLS# VAAR2060426Listed by: COMPASS - Open Sun, 2 to 4pmNew
 $575,000Active1 beds 1 baths788 sq. ft.
$575,000Active1 beds 1 baths788 sq. ft.888 N Quincy St #1004, ARLINGTON, VA 22203
MLS# VAAR2061422Listed by: EXP REALTY, LLC - Open Sat, 1 to 4pmNew
 $1,400,000Active5 beds 3 baths3,581 sq. ft.
$1,400,000Active5 beds 3 baths3,581 sq. ft.4655 24th St N, ARLINGTON, VA 22207
MLS# VAAR2061770Listed by: KELLER WILLIAMS REALTY - New
 $2,999,000Active6 beds 6 baths6,823 sq. ft.
$2,999,000Active6 beds 6 baths6,823 sq. ft.3100 N Monroe St, ARLINGTON, VA 22207
MLS# VAAR2059308Listed by: KELLER WILLIAMS REALTY

