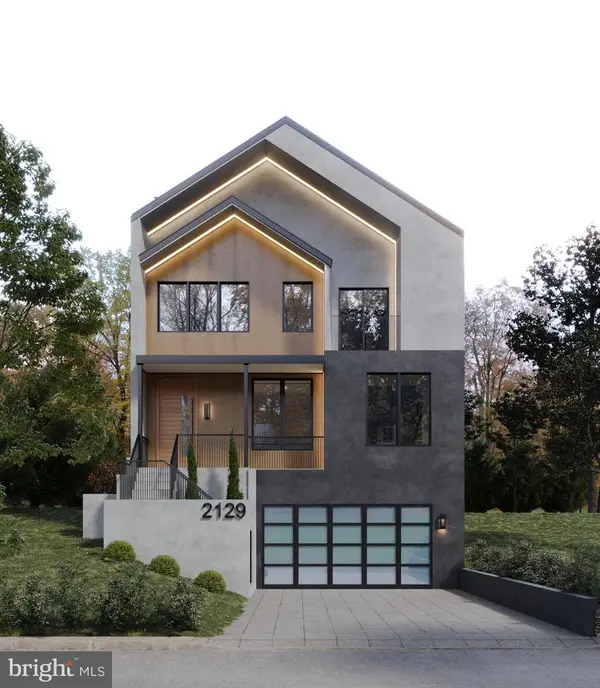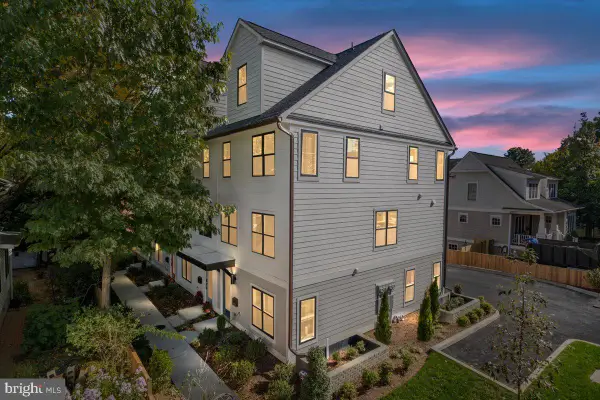1417 21st St S, Arlington, VA 22202
Local realty services provided by:Better Homes and Gardens Real Estate GSA Realty
1417 21st St S,Arlington, VA 22202
$1,550,000
- 5 Beds
- 5 Baths
- 3,420 sq. ft.
- Single family
- Pending
Listed by: natalie vaughan
Office: compass
MLS#:VAAR2064448
Source:BRIGHTMLS
Price summary
- Price:$1,550,000
- Price per sq. ft.:$453.22
About this home
Welcome to this beautifully updated Arlington Ridge home, where thoughtful design meets modern convenience in an unbeatable location.
Inside, you’ll find two primary suites—a RARE main level primary plus a second upstairs primary with a newly renovated spa-like bathroom—perfect for multi-generational living, guests, or flexible lifestyle needs. The upper level also offers three additional bedrooms (for a total of 4 upstairs bedrooms!), while hardwood floors flow throughout both levels, including brand new flooring on the main level (2022).
The heart of the home is the open-concept kitchen with center island seating, seamlessly connected to the dramatic great room featuring vaulted ceilings and sliding doors leading out to a massive deck. From there, step into your private outdoor retreat: a hardscaped patio with a walkway connecting from the front of the house, a serene pond-less waterfall, and custom outdoor lighting—all perfect for entertaining or relaxing. Plus, you’ll enjoy the convenience of the installed irrigation system.
The lower-level recreation room with cozy gas fireplace offers an additional space for movie nights or game days. Recent updates add peace of mind for the next owners, including a new roof (2022), new basement/main level HVAC (2021), new dishwasher (2022), new laundry machines (2025), and an attached 1-car garage with EV plug.
Location, Location, Location! An easy pedestrian friendly 1 mile to Pentagon City AND Crystal City Metros where you’ll also enjoy shopping, dining, and groceries (including Whole Foods). Commuting is a breeze with easy access to the Pentagon, Amazon’s new National Landing HQ2, the Virginia Tech Innovation Campus, and I-395.
This gem is truly move-in ready—offering spacious living, modern upgrades, and a lifestyle of convenience.
Contact an agent
Home facts
- Year built:1959
- Listing ID #:VAAR2064448
- Added:55 day(s) ago
- Updated:November 26, 2025 at 08:49 AM
Rooms and interior
- Bedrooms:5
- Total bathrooms:5
- Full bathrooms:4
- Half bathrooms:1
- Living area:3,420 sq. ft.
Heating and cooling
- Cooling:Central A/C, Zoned
- Heating:Electric, Forced Air, Heat Pump(s), Natural Gas, Zoned
Structure and exterior
- Roof:Composite
- Year built:1959
- Building area:3,420 sq. ft.
- Lot area:0.15 Acres
Schools
- High school:WAKEFIELD
- Middle school:GUNSTON
- Elementary school:OAKRIDGE
Utilities
- Water:Public
- Sewer:Public Sewer
Finances and disclosures
- Price:$1,550,000
- Price per sq. ft.:$453.22
- Tax amount:$13,801 (2025)
New listings near 1417 21st St S
- New
 $235,000Active1 beds 1 baths716 sq. ft.
$235,000Active1 beds 1 baths716 sq. ft.1121 Arlington Blvd #807, ARLINGTON, VA 22209
MLS# VAAR2066416Listed by: LANDMARK REALTY GROUP, LLC - Coming Soon
 $615,000Coming Soon2 beds 2 baths
$615,000Coming Soon2 beds 2 baths2842 S Columbus St, ARLINGTON, VA 22206
MLS# VAAX2051350Listed by: EXP REALTY, LLC - New
 $169,900Active1 beds 1 baths546 sq. ft.
$169,900Active1 beds 1 baths546 sq. ft.4600 S Four Mile Run Dr S #139, ARLINGTON, VA 22204
MLS# VAAR2066362Listed by: SAMSON PROPERTIES - New
 $580,000Active2 beds 2 baths1,526 sq. ft.
$580,000Active2 beds 2 baths1,526 sq. ft.1016 S Wayne St S #604, ARLINGTON, VA 22204
MLS# VAAR2066276Listed by: COLDWELL BANKER REALTY - WASHINGTON - Coming Soon
 $875,000Coming Soon4 beds 3 baths
$875,000Coming Soon4 beds 3 baths2404 1st Rd S, ARLINGTON, VA 22204
MLS# VAAR2058746Listed by: PLATINUM PARTNERS REALTY - New
 $1,299,000Active2 beds 2 baths1,320 sq. ft.
$1,299,000Active2 beds 2 baths1,320 sq. ft.1781 N Pierce St #1404, ARLINGTON, VA 22209
MLS# VAAR2066352Listed by: EXP REALTY, LLC - New
 $375,000Active-- beds 1 baths532 sq. ft.
$375,000Active-- beds 1 baths532 sq. ft.2001 15th St N #813, ARLINGTON, VA 22201
MLS# VAAR2066292Listed by: SAMSON PROPERTIES - Coming Soon
 $2,599,000Coming Soon6 beds 6 baths
$2,599,000Coming Soon6 beds 6 baths2129 N Courthouse Rd, ARLINGTON, VA 22201
MLS# VAAR2066340Listed by: KW METRO CENTER - New
 $765,000Active2 beds 2 baths1,320 sq. ft.
$765,000Active2 beds 2 baths1,320 sq. ft.1600 N Oak St #1521, ARLINGTON, VA 22209
MLS# VAAR2066338Listed by: SIMMONS REALTY GROUP - New
 $1,525,000Active4 beds 5 baths1,735 sq. ft.
$1,525,000Active4 beds 5 baths1,735 sq. ft.915 N Irving St, ARLINGTON, VA 22201
MLS# VAAR2066320Listed by: RE/MAX DISTINCTIVE REAL ESTATE, INC.
