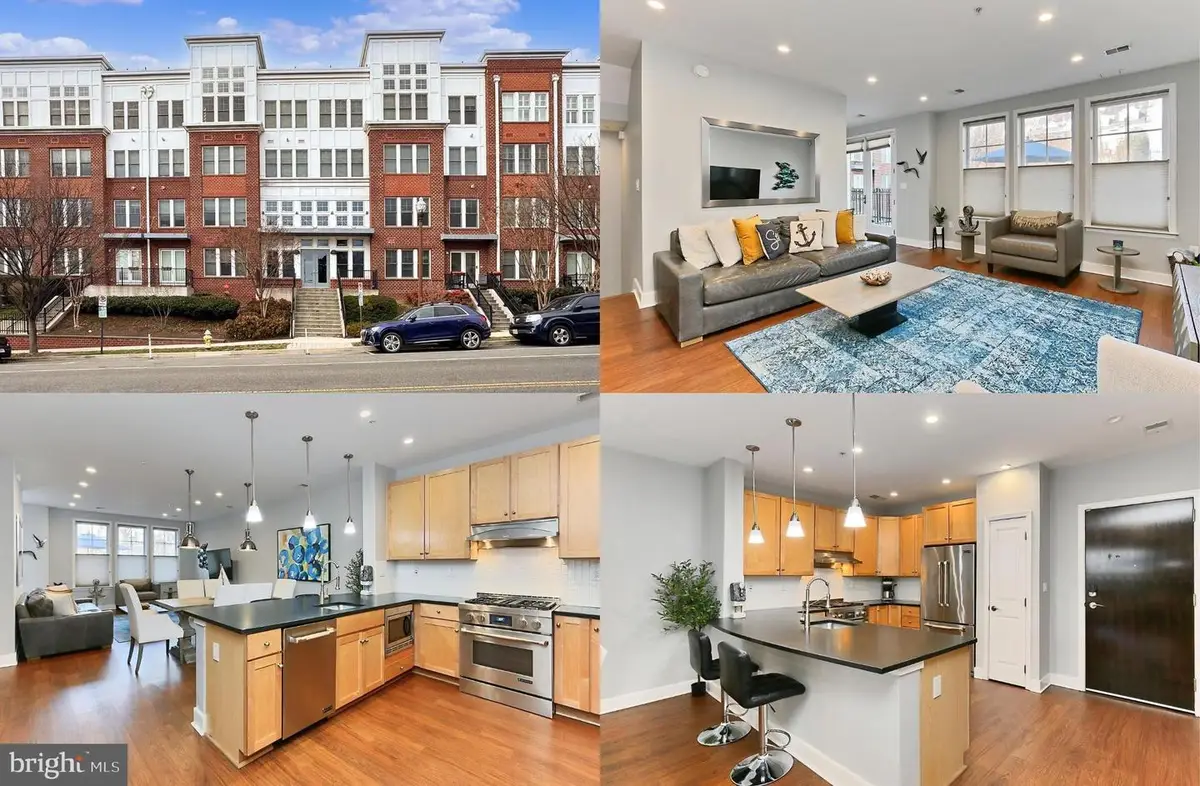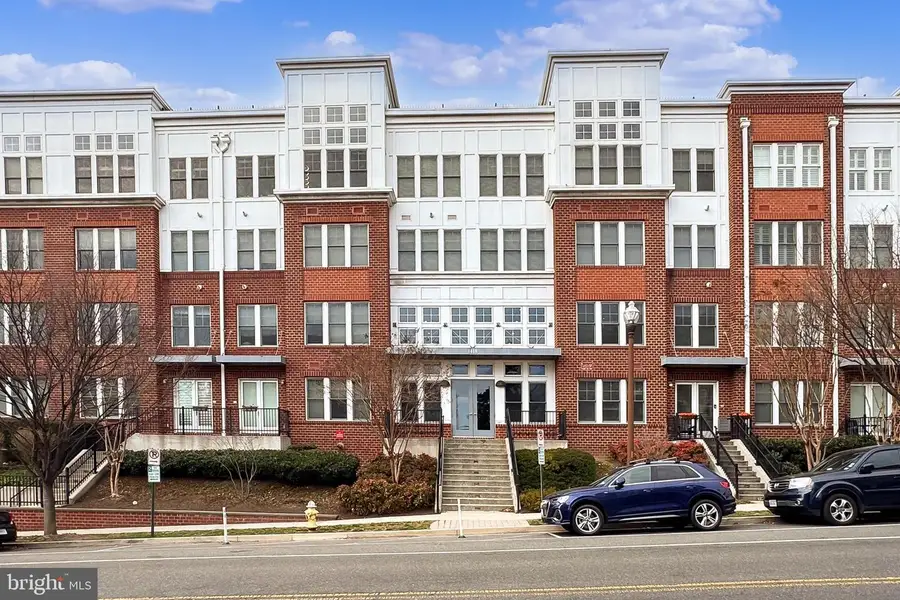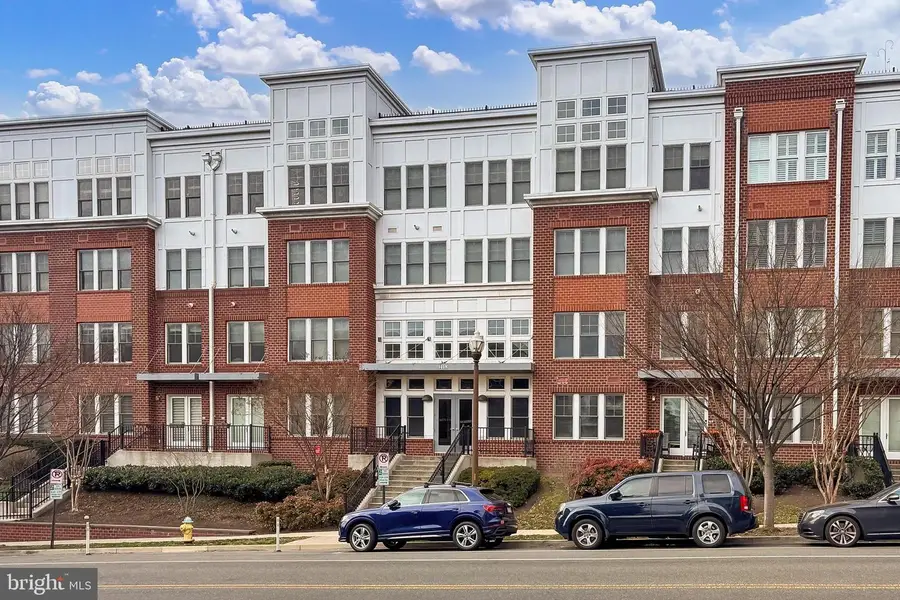1418 N Rhodes St #b118, ARLINGTON, VA 22209
Local realty services provided by:Better Homes and Gardens Real Estate Premier



1418 N Rhodes St #b118,ARLINGTON, VA 22209
$1,050,000
- 2 Beds
- 3 Baths
- 1,708 sq. ft.
- Condominium
- Pending
Listed by:jennifer d young
Office:keller williams realty
MLS#:VAAR2055072
Source:BRIGHTMLS
Price summary
- Price:$1,050,000
- Price per sq. ft.:$614.75
About this home
Luxury 2-Level Condo with Private Garage Access in Rhodes Hill Square. This spacious (and stylish!) 2-bedroom, 2.5-bathroom condo in the sought-after Rhodes Hill Square community. Offering 1,708 sq. ft. of thoughtfully designed living space, this unique two-level home boasts direct, private access to two private garage spaces. The main level features an open-concept kitchen, dining, family room, den, and powder room with access to the home's private outdoor patio. Down a few steps, a door leads directly to your two garage spaces. On the upper level are two generously sized bedrooms, two full bathrooms, and a laundry area. Additionally, an extra storage space (#28) comes with this home on the third floor. The whole home has been renovated since 2019, HVAC, water heater and washer/dryer are well-maintained from 2010. The condo fee includes insurance, water, gas, trash, common area maintenance, snow removal, and more. This home is ideally situated just minutes from Courthouse and Rosslyn Metro stations, making commuting to DC, Amazon HQ2, and The Pentagon effortless. Enjoy being steps from vibrant dining, shopping, and entertainment, including Whole Foods, Trader Joe’s, The Crossing Clarendon, and a variety of top-rated restaurants. ** 2.25% VA Assumable loan available! Inquire about the lender and loan balance. Available to only VA buyers with full entitlement, proof of entitlement and of funds to cover the loan balance versus offer price required **
Contact an agent
Home facts
- Year built:2010
- Listing Id #:VAAR2055072
- Added:141 day(s) ago
- Updated:August 15, 2025 at 07:30 AM
Rooms and interior
- Bedrooms:2
- Total bathrooms:3
- Full bathrooms:2
- Half bathrooms:1
- Living area:1,708 sq. ft.
Heating and cooling
- Cooling:Central A/C
- Heating:Forced Air, Natural Gas
Structure and exterior
- Year built:2010
- Building area:1,708 sq. ft.
Schools
- High school:YORKTOWN
- Middle school:DOROTHY HAMM
- Elementary school:INNOVATION
Utilities
- Water:Public
- Sewer:Public Sewer
Finances and disclosures
- Price:$1,050,000
- Price per sq. ft.:$614.75
- Tax amount:$9,129 (2024)
New listings near 1418 N Rhodes St #b118
- Coming Soon
 $995,000Coming Soon3 beds 4 baths
$995,000Coming Soon3 beds 4 baths1130 17th St S, ARLINGTON, VA 22202
MLS# VAAR2062234Listed by: REDFIN CORPORATION - Open Sat, 2 to 4pmNew
 $1,529,000Active4 beds 5 baths3,381 sq. ft.
$1,529,000Active4 beds 5 baths3,381 sq. ft.3801 Lorcom Ln N, ARLINGTON, VA 22207
MLS# VAAR2062298Listed by: RLAH @PROPERTIES - Open Sat, 2 to 4pmNew
 $425,000Active2 beds 1 baths801 sq. ft.
$425,000Active2 beds 1 baths801 sq. ft.1563 N Colonial Ter #401-z, ARLINGTON, VA 22209
MLS# VAAR2062392Listed by: COLDWELL BANKER REALTY - New
 $730,000Active2 beds 2 baths1,296 sq. ft.
$730,000Active2 beds 2 baths1,296 sq. ft.851 N Glebe Rd #411, ARLINGTON, VA 22203
MLS# VAAR2060886Listed by: COMPASS - Open Sat, 12 to 3pmNew
 $1,375,000Active8 beds 4 baths4,634 sq. ft.
$1,375,000Active8 beds 4 baths4,634 sq. ft.1805 S Pollard St, ARLINGTON, VA 22204
MLS# VAAR2062268Listed by: PEARSON SMITH REALTY, LLC - Coming Soon
 $900,000Coming Soon3 beds 2 baths
$900,000Coming Soon3 beds 2 baths2238 N Vermont St, ARLINGTON, VA 22207
MLS# VAAR2062330Listed by: CORCORAN MCENEARNEY - New
 $2,150,000Active5 beds 5 baths4,668 sq. ft.
$2,150,000Active5 beds 5 baths4,668 sq. ft.2354 N Quebec St, ARLINGTON, VA 22207
MLS# VAAR2060426Listed by: COMPASS - Open Sun, 2 to 4pmNew
 $575,000Active1 beds 1 baths788 sq. ft.
$575,000Active1 beds 1 baths788 sq. ft.888 N Quincy St #1004, ARLINGTON, VA 22203
MLS# VAAR2061422Listed by: EXP REALTY, LLC - Open Sat, 1 to 4pmNew
 $1,400,000Active5 beds 3 baths3,581 sq. ft.
$1,400,000Active5 beds 3 baths3,581 sq. ft.4655 24th St N, ARLINGTON, VA 22207
MLS# VAAR2061770Listed by: KELLER WILLIAMS REALTY - New
 $2,999,000Active6 beds 6 baths6,823 sq. ft.
$2,999,000Active6 beds 6 baths6,823 sq. ft.3100 N Monroe St, ARLINGTON, VA 22207
MLS# VAAR2059308Listed by: KELLER WILLIAMS REALTY

