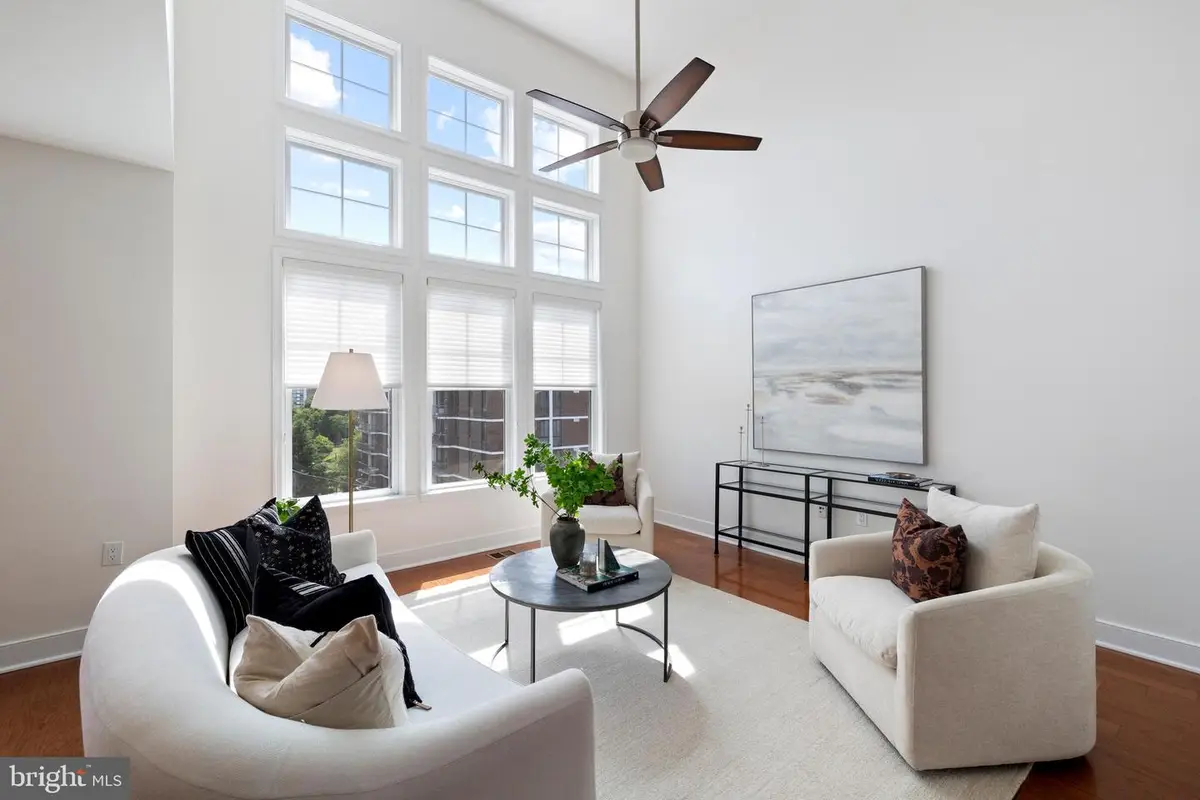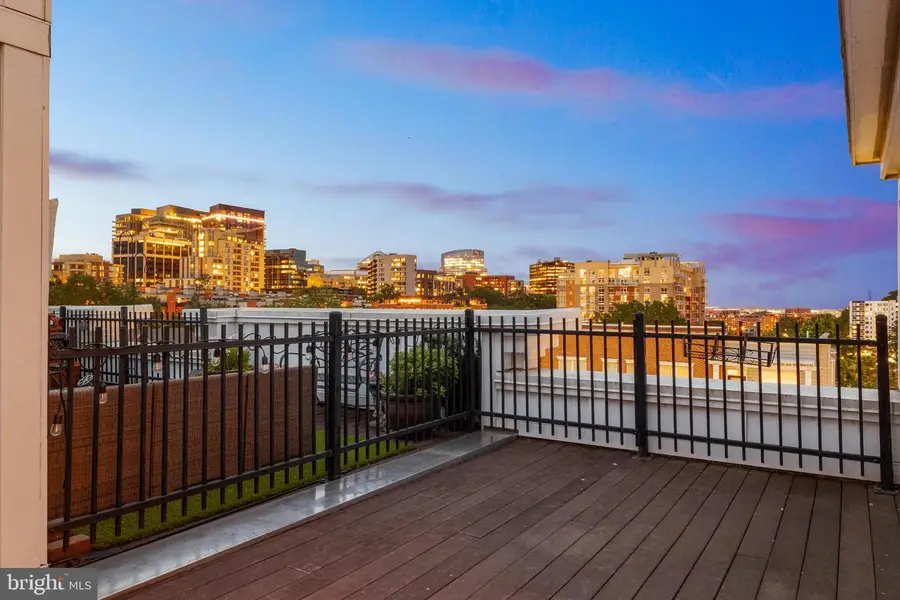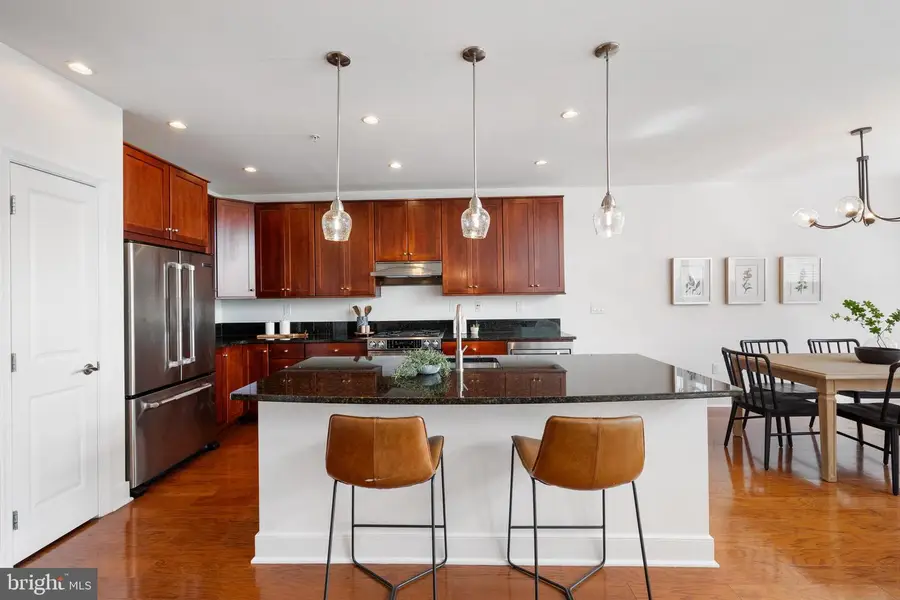1418 N Rhodes St #b401, ARLINGTON, VA 22209
Local realty services provided by:Better Homes and Gardens Real Estate Premier



1418 N Rhodes St #b401,ARLINGTON, VA 22209
$1,150,000
- 2 Beds
- 3 Baths
- 1,832 sq. ft.
- Condominium
- Pending
Listed by:katherine massetti
Office:serhant
MLS#:VAAR2057154
Source:BRIGHTMLS
Price summary
- Price:$1,150,000
- Price per sq. ft.:$627.73
About this home
Host the 4th of July Fireworks watch party on your own private rooftop terrace this year! Welcome to top level 1418 N Rhodes St #B401, one of only two units in the building with 20-foot ceilings and a bright, open three-level layout. This freshly painted 2-bedroom + den, 2.5-bathroom 1,832 sq ft condo offers unique style, smart updates, and a location that puts the best of Arlington at your doorstep. The main level features hardwood floors and an open kitchen, dining, and living space, flooded with natural light. A main-level den makes a perfect office or flexible guest space. Downstairs, find two generous bedrooms, including a primary suite with two walk-in closets and a private en-suite bath. You'll also appreciate the second hall bathroom, dedicated laundry room and extra storage under the stairs. Upstairs, relax or entertain on your rooftop terrace, a peaceful outdoor escape in the middle of the city. This home includes two garage parking spots and a storage unit. You're just minutes from Rosslyn and Courthouse Metro stations, making commuting to D.C., The Pentagon, Amazon HQ2, and Reagan Airport fast and easy. Walk to Whole Foods, Trader Joe’s, The Crossing Clarendon, and an endless selection of restaurants, coffee shops, and boutiques. Outdoor lovers will enjoy easy access to the Custis Trail, Mount Vernon Trail, Roosevelt Island, and nearby parks. A few blocks down the street from Colonial Village ranked #1 as the Best Place to Live in America. Plus, with close proximity to Georgetown and Downtown D.C., this location offers the best of urban living with a neighborhood feel. Don’t miss your chance to own this truly unique and stylish home in the heart of Arlington! Updates: 2025 Paint, 2024 HVAC. Condo fee includes water and gas utilities.
Contact an agent
Home facts
- Year built:2010
- Listing Id #:VAAR2057154
- Added:84 day(s) ago
- Updated:August 15, 2025 at 07:30 AM
Rooms and interior
- Bedrooms:2
- Total bathrooms:3
- Full bathrooms:2
- Half bathrooms:1
- Living area:1,832 sq. ft.
Heating and cooling
- Cooling:Central A/C
- Heating:Forced Air, Natural Gas
Structure and exterior
- Year built:2010
- Building area:1,832 sq. ft.
Schools
- High school:YORKTOWN
- Middle school:DOROTHY HAMM
- Elementary school:INNOVATION
Utilities
- Water:Public
- Sewer:Public Sewer
Finances and disclosures
- Price:$1,150,000
- Price per sq. ft.:$627.73
- Tax amount:$10,204 (2024)
New listings near 1418 N Rhodes St #b401
- Coming Soon
 $995,000Coming Soon3 beds 4 baths
$995,000Coming Soon3 beds 4 baths1130 17th St S, ARLINGTON, VA 22202
MLS# VAAR2062234Listed by: REDFIN CORPORATION - Open Sat, 2 to 4pmNew
 $1,529,000Active4 beds 5 baths3,381 sq. ft.
$1,529,000Active4 beds 5 baths3,381 sq. ft.3801 Lorcom Ln N, ARLINGTON, VA 22207
MLS# VAAR2062298Listed by: RLAH @PROPERTIES - Open Sat, 2 to 4pmNew
 $425,000Active2 beds 1 baths801 sq. ft.
$425,000Active2 beds 1 baths801 sq. ft.1563 N Colonial Ter #401-z, ARLINGTON, VA 22209
MLS# VAAR2062392Listed by: COLDWELL BANKER REALTY - New
 $730,000Active2 beds 2 baths1,296 sq. ft.
$730,000Active2 beds 2 baths1,296 sq. ft.851 N Glebe Rd #411, ARLINGTON, VA 22203
MLS# VAAR2060886Listed by: COMPASS - Open Sat, 12 to 3pmNew
 $1,375,000Active8 beds 4 baths4,634 sq. ft.
$1,375,000Active8 beds 4 baths4,634 sq. ft.1805 S Pollard St, ARLINGTON, VA 22204
MLS# VAAR2062268Listed by: PEARSON SMITH REALTY, LLC - Coming Soon
 $900,000Coming Soon3 beds 2 baths
$900,000Coming Soon3 beds 2 baths2238 N Vermont St, ARLINGTON, VA 22207
MLS# VAAR2062330Listed by: CORCORAN MCENEARNEY - New
 $2,150,000Active5 beds 5 baths4,668 sq. ft.
$2,150,000Active5 beds 5 baths4,668 sq. ft.2354 N Quebec St, ARLINGTON, VA 22207
MLS# VAAR2060426Listed by: COMPASS - Open Sun, 2 to 4pmNew
 $575,000Active1 beds 1 baths788 sq. ft.
$575,000Active1 beds 1 baths788 sq. ft.888 N Quincy St #1004, ARLINGTON, VA 22203
MLS# VAAR2061422Listed by: EXP REALTY, LLC - Open Sat, 1 to 4pmNew
 $1,400,000Active5 beds 3 baths3,581 sq. ft.
$1,400,000Active5 beds 3 baths3,581 sq. ft.4655 24th St N, ARLINGTON, VA 22207
MLS# VAAR2061770Listed by: KELLER WILLIAMS REALTY - New
 $2,999,000Active6 beds 6 baths6,823 sq. ft.
$2,999,000Active6 beds 6 baths6,823 sq. ft.3100 N Monroe St, ARLINGTON, VA 22207
MLS# VAAR2059308Listed by: KELLER WILLIAMS REALTY

