1418 N Rhodes St #b422, Arlington, VA 22209
Local realty services provided by:Better Homes and Gardens Real Estate GSA Realty
1418 N Rhodes St #b422,Arlington, VA 22209
$1,135,000
- 2 Beds
- 3 Baths
- 1,758 sq. ft.
- Condominium
- Pending
Listed by:daniel a carrillo
Office:taylor properties
MLS#:VAAR2059246
Source:BRIGHTMLS
Price summary
- Price:$1,135,000
- Price per sq. ft.:$645.62
- Monthly HOA dues:$738
About this home
Welcome to 1418 N Rhodes Street – a rarely available upper-level corner penthouse just minutes from D.C., where unique design meets an unbeatable location. This two-bedroom + den, 2.5-bathroom residence spans over 1,754 square feet across two beautifully finished levels and features a private rooftop terrace—perfect for hosting summer gatherings.
As an end unit, this home is filled with ton of natural light. The main level boasts hardwood floors throughout and an open-concept kitchen, living, and dining space ideal for both relaxing and entertaining. The kitchen is outfitted with upgraded cabinetry, stainless steel appliances, and an expansive granite countertop with bar seating. A separate den with custom doors and natural light offers the perfect space for a home office or flexible guest suite.
Downstairs, you'll find two spacious bedrooms, including a primary suite with walking closet, double vanities, a glass-enclosed shower and a bath tub. A large laundry room with full-sized washer and dryer plus additional storage enhances daily comfort.
Upstairs, escape to your private rooftop deck—a peaceful outdoor retreat in the heart of Arlington. The home also includes two garage parking spaces, a temperature controlled storage unit, and access to secure bike storage.
Conveniently located less than 10 minutes walk from Courthouse Metro station and a 15 min walk to Rosslyn Metro station, and just blocks from Whole Foods, Trader Joe’s, Target, top-rated restaurants, fitness centers, and parks. You’ll also enjoy quick access to Georgetown, Reagan National Airport, GW Parkway, the Pentagon and I-66—making commuting a breeze.
Additional highlights include a low condo fee covering water, gas, trash, and exterior maintenance.
Don’t miss this rare opportunity to own a modern, stylish end-unit home in one of Arlington’s premier condo communities.
Contact an agent
Home facts
- Year built:2010
- Listing ID #:VAAR2059246
- Added:109 day(s) ago
- Updated:October 01, 2025 at 07:32 AM
Rooms and interior
- Bedrooms:2
- Total bathrooms:3
- Full bathrooms:2
- Half bathrooms:1
- Living area:1,758 sq. ft.
Heating and cooling
- Cooling:Central A/C
- Heating:Forced Air, Natural Gas
Structure and exterior
- Year built:2010
- Building area:1,758 sq. ft.
Schools
- High school:YORKTOWN
- Middle school:WILLIAMSBURG
- Elementary school:FRANCIS SCOTT KEY
Utilities
- Water:Public
- Sewer:Public Septic, Public Sewer
Finances and disclosures
- Price:$1,135,000
- Price per sq. ft.:$645.62
- Tax amount:$9,177 (2024)
New listings near 1418 N Rhodes St #b422
- Open Sun, 1 to 4pmNew
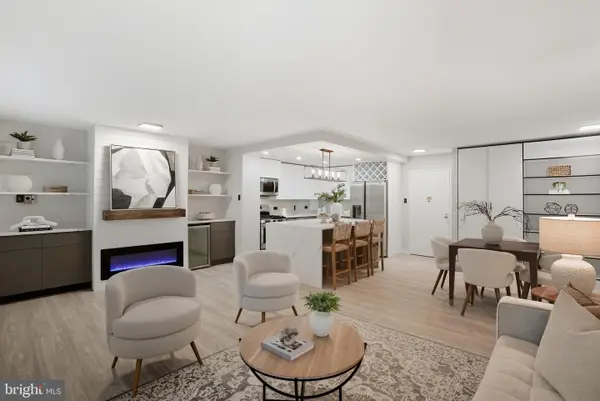 $299,900Active1 beds 1 baths819 sq. ft.
$299,900Active1 beds 1 baths819 sq. ft.4501 Arlington Blvd #126, ARLINGTON, VA 22203
MLS# VAAR2064410Listed by: D.S.A. PROPERTIES & INVESTMENTS LLC - Coming Soon
 $359,999Coming Soon2 beds 1 baths
$359,999Coming Soon2 beds 1 baths2904 13th Rd S #301, ARLINGTON, VA 22204
MLS# VAAR2064196Listed by: CASALS REALTORS - Coming SoonOpen Sun, 1 to 3pm
 $985,000Coming Soon3 beds 2 baths
$985,000Coming Soon3 beds 2 baths2329 N Edison St, ARLINGTON, VA 22207
MLS# VAAR2064316Listed by: RE/MAX TOWN CENTER - Coming Soon
 $424,900Coming Soon1 beds 1 baths
$424,900Coming Soon1 beds 1 baths851 N Glebe Rd #816, ARLINGTON, VA 22203
MLS# VAAR2064374Listed by: KELLER WILLIAMS CAPITAL PROPERTIES - New
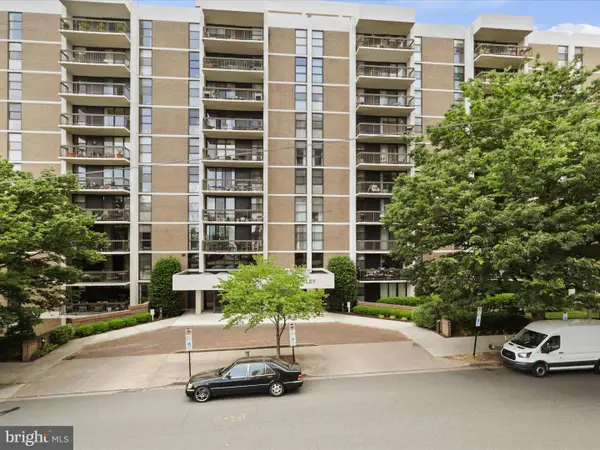 $610,000Active1 beds 2 baths1,267 sq. ft.
$610,000Active1 beds 2 baths1,267 sq. ft.1016 S Wayne St #t-12, ARLINGTON, VA 22204
MLS# VAAR2064294Listed by: KW METRO CENTER - Coming Soon
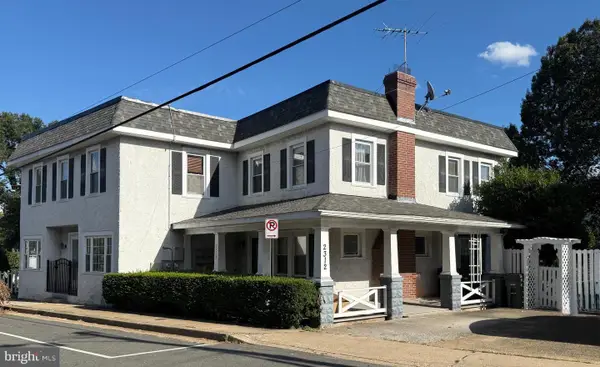 $899,000Coming Soon3 beds -- baths
$899,000Coming Soon3 beds -- baths2312 2nd St S, ARLINGTON, VA 22204
MLS# VAAR2064358Listed by: LONG & FOSTER REAL ESTATE, INC. - Open Sat, 2 to 4pmNew
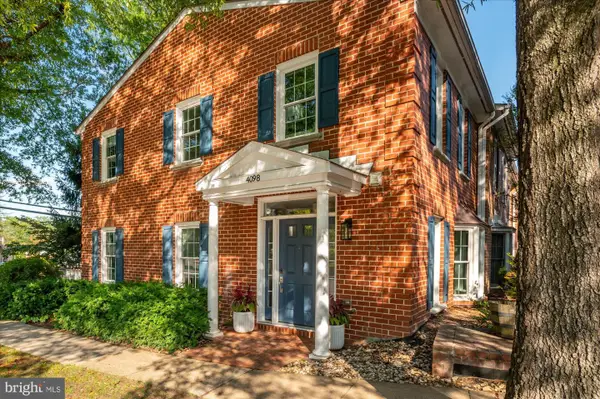 $935,000Active3 beds 4 baths1,500 sq. ft.
$935,000Active3 beds 4 baths1,500 sq. ft.4098 Cherry Hill Rd, ARLINGTON, VA 22207
MLS# VAAR2064356Listed by: COMPASS - New
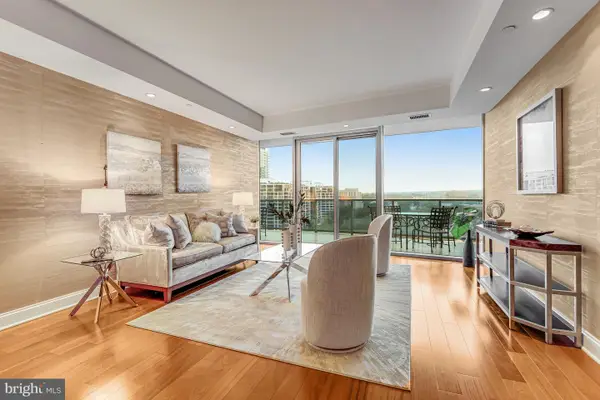 $1,025,000Active1 beds 2 baths1,404 sq. ft.
$1,025,000Active1 beds 2 baths1,404 sq. ft.1881 N Nash St #1706, ARLINGTON, VA 22209
MLS# VAAR2064256Listed by: COMPASS - New
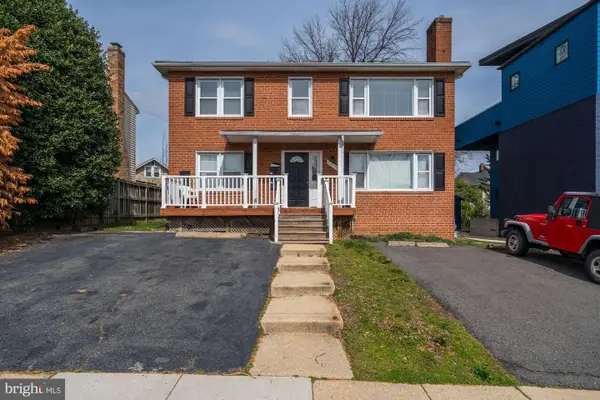 $1,349,900Active5 beds -- baths1,836 sq. ft.
$1,349,900Active5 beds -- baths1,836 sq. ft.2601 Washington Blvd, ARLINGTON, VA 22201
MLS# VAAR2064350Listed by: RE/MAX ALLEGIANCE - Open Sat, 2 to 4pmNew
 $1,299,000Active3 beds 3 baths2,354 sq. ft.
$1,299,000Active3 beds 3 baths2,354 sq. ft.1134 N Harrison St, ARLINGTON, VA 22205
MLS# VAAR2064340Listed by: TTR SOTHEBY'S INTERNATIONAL REALTY
