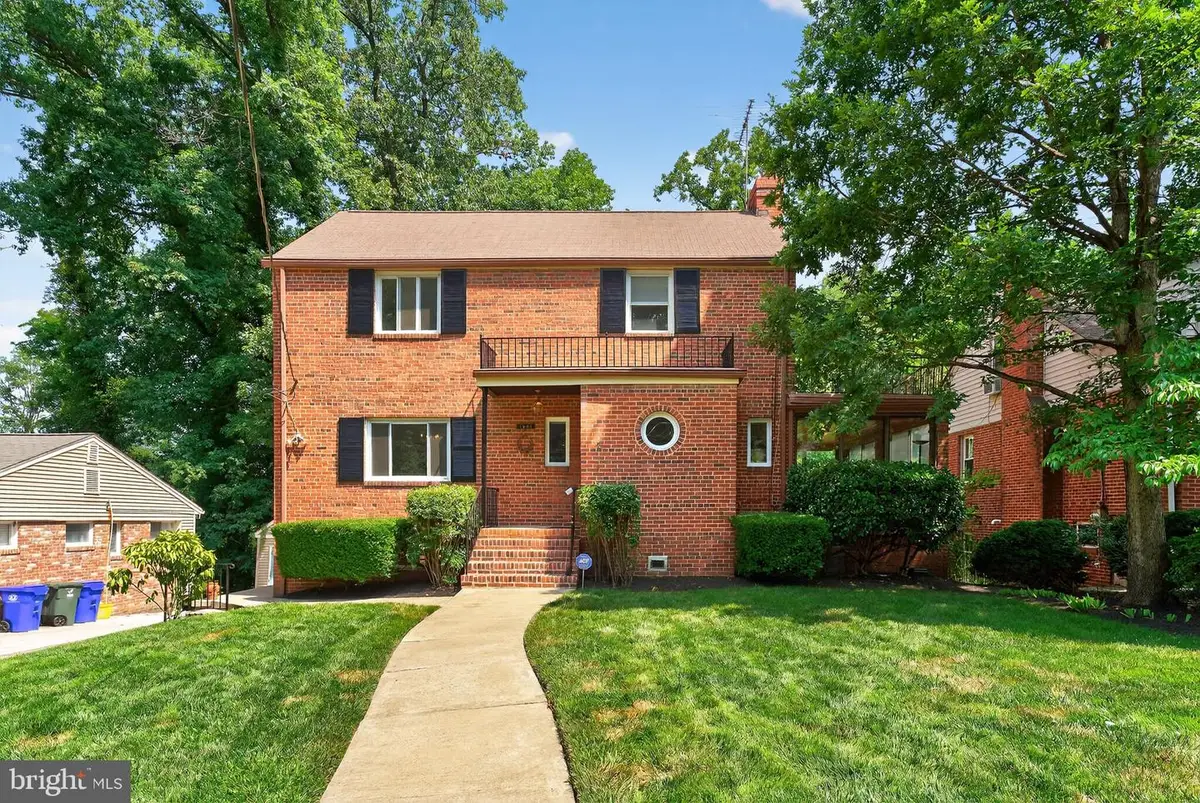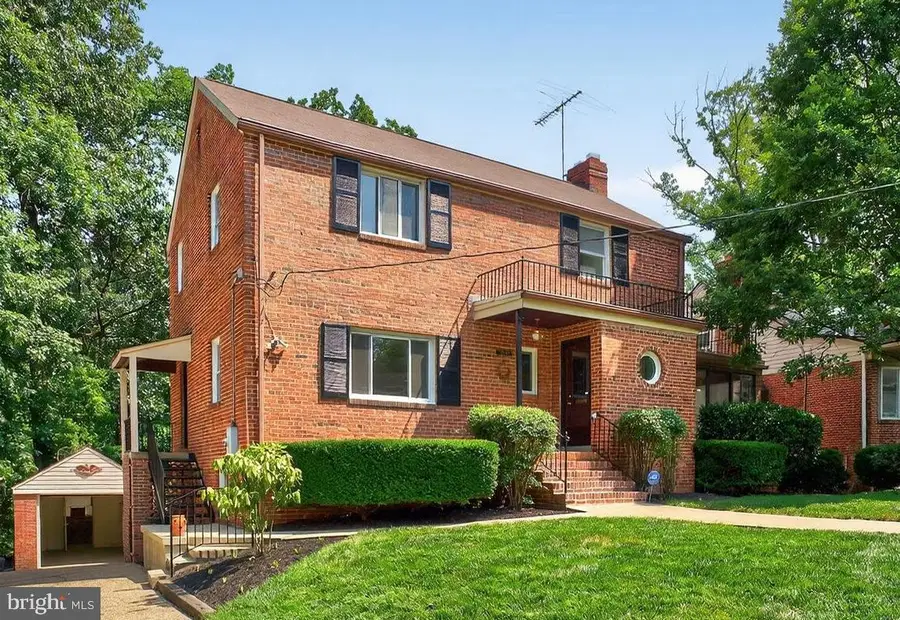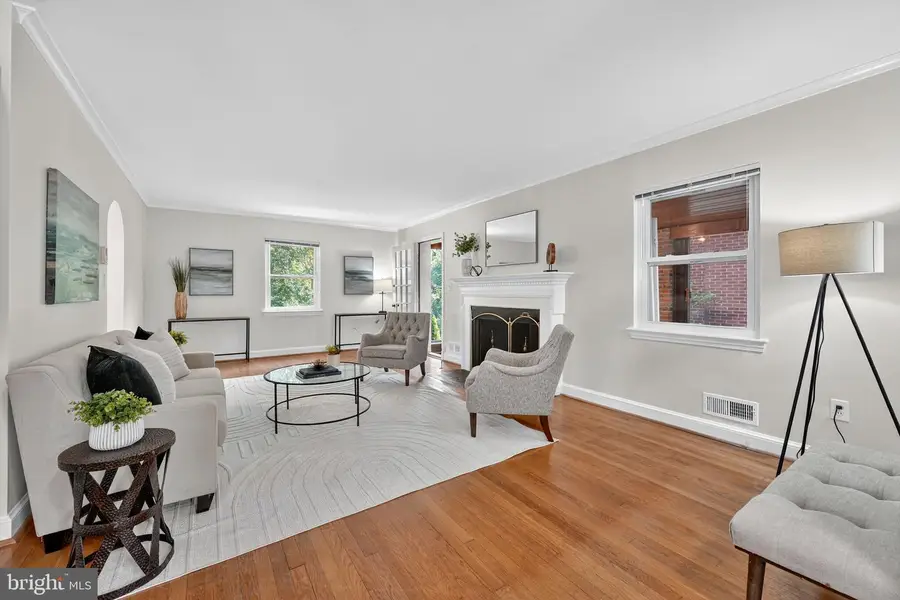1501 20th St S, ARLINGTON, VA 22202
Local realty services provided by:Better Homes and Gardens Real Estate GSA Realty



1501 20th St S,ARLINGTON, VA 22202
$1,050,000
- 3 Beds
- 4 Baths
- 2,502 sq. ft.
- Single family
- Pending
Listed by:wiley drake
Office:long & foster real estate, inc.
MLS#:VAAR2060814
Source:BRIGHTMLS
Price summary
- Price:$1,050,000
- Price per sq. ft.:$419.66
About this home
Welcome to 1501 20th Street S, a charming brick Colonial nestled in the heart of Arlington Ridge—one of Northern Virginias most sought-after neighborhoods. Backing to green space and offering a rare sense of privacy, this 3-bedroom, 3.5-bath home features timeless appeal, generous living spaces, and unbeatable access to the D.C. metro area.
The main level offers a traditional floor plan with hardwood floors throughout, a spacious living room with a gas fireplace, a formal dining room, and a light-filled sunroom overlooking the backyard. The kitchen features a side entrance and a powder room completes the main floor.
Upstairs, you’ll find three comfortable bedrooms with walk-in closets and two full baths, including a spacious primary suite with treetop views, generous closet space and its own deck. The walkout lower level adds versatility with a large recreation room, full bath, bonus room, and laundry area—ideal for guests, hobbies, or a home office.
Out back, enjoy a private patio and yard that abuts green space—perfect for relaxing or entertaining. A detached garage and driveway provide convenient off-street parking and additional storage.
Just minutes to D.C., and close to the Metro, Reagan National Airport, the Pentagon, Amazon HQ2, Virginia Techs Innovation Campus, Pentagon City, and countless shops, parks, and restaurants. Whether you're commuting, entertaining, or simply enjoying a quiet evening at home—this is Arlington living at its best.
Contact an agent
Home facts
- Year built:1950
- Listing Id #:VAAR2060814
- Added:34 day(s) ago
- Updated:August 15, 2025 at 07:30 AM
Rooms and interior
- Bedrooms:3
- Total bathrooms:4
- Full bathrooms:3
- Half bathrooms:1
- Living area:2,502 sq. ft.
Heating and cooling
- Cooling:Central A/C
- Heating:Forced Air, Natural Gas
Structure and exterior
- Year built:1950
- Building area:2,502 sq. ft.
- Lot area:0.17 Acres
Schools
- High school:WAKEFIELD
- Middle school:GUNSTON
- Elementary school:OAKRIDGE
Utilities
- Water:Public
- Sewer:Public Sewer
Finances and disclosures
- Price:$1,050,000
- Price per sq. ft.:$419.66
- Tax amount:$10,008 (2024)
New listings near 1501 20th St S
- Coming Soon
 $995,000Coming Soon3 beds 4 baths
$995,000Coming Soon3 beds 4 baths1130 17th St S, ARLINGTON, VA 22202
MLS# VAAR2062234Listed by: REDFIN CORPORATION - Open Sat, 2 to 4pmNew
 $1,529,000Active4 beds 5 baths3,381 sq. ft.
$1,529,000Active4 beds 5 baths3,381 sq. ft.3801 Lorcom Ln N, ARLINGTON, VA 22207
MLS# VAAR2062298Listed by: RLAH @PROPERTIES - Open Sat, 2 to 4pmNew
 $425,000Active2 beds 1 baths801 sq. ft.
$425,000Active2 beds 1 baths801 sq. ft.1563 N Colonial Ter #401-z, ARLINGTON, VA 22209
MLS# VAAR2062392Listed by: COLDWELL BANKER REALTY - New
 $730,000Active2 beds 2 baths1,296 sq. ft.
$730,000Active2 beds 2 baths1,296 sq. ft.851 N Glebe Rd #411, ARLINGTON, VA 22203
MLS# VAAR2060886Listed by: COMPASS - Open Sat, 12 to 3pmNew
 $1,375,000Active8 beds 4 baths4,634 sq. ft.
$1,375,000Active8 beds 4 baths4,634 sq. ft.1805 S Pollard St, ARLINGTON, VA 22204
MLS# VAAR2062268Listed by: PEARSON SMITH REALTY, LLC - Coming Soon
 $900,000Coming Soon3 beds 2 baths
$900,000Coming Soon3 beds 2 baths2238 N Vermont St, ARLINGTON, VA 22207
MLS# VAAR2062330Listed by: CORCORAN MCENEARNEY - New
 $2,150,000Active5 beds 5 baths4,668 sq. ft.
$2,150,000Active5 beds 5 baths4,668 sq. ft.2354 N Quebec St, ARLINGTON, VA 22207
MLS# VAAR2060426Listed by: COMPASS - Open Sun, 2 to 4pmNew
 $575,000Active1 beds 1 baths788 sq. ft.
$575,000Active1 beds 1 baths788 sq. ft.888 N Quincy St #1004, ARLINGTON, VA 22203
MLS# VAAR2061422Listed by: EXP REALTY, LLC - Open Sat, 1 to 4pmNew
 $1,400,000Active5 beds 3 baths3,581 sq. ft.
$1,400,000Active5 beds 3 baths3,581 sq. ft.4655 24th St N, ARLINGTON, VA 22207
MLS# VAAR2061770Listed by: KELLER WILLIAMS REALTY - New
 $2,999,000Active6 beds 6 baths6,823 sq. ft.
$2,999,000Active6 beds 6 baths6,823 sq. ft.3100 N Monroe St, ARLINGTON, VA 22207
MLS# VAAR2059308Listed by: KELLER WILLIAMS REALTY

