1510 12th St N #303, Arlington, VA 22209
Local realty services provided by:Better Homes and Gardens Real Estate Murphy & Co.
1510 12th St N #303,Arlington, VA 22209
$459,000
- 1 Beds
- 1 Baths
- 850 sq. ft.
- Condominium
- Active
Listed by: carolyn young, yelena a jones
Office: samson properties
MLS#:VAAR2065022
Source:BRIGHTMLS
Price summary
- Price:$459,000
- Price per sq. ft.:$540
About this home
Welcome to this beautifully renovated 1 BEDROOM, 1 BATH PLUS DEN CONDO in a BOUTIQUE MID-RISE ARLINGTON BUILDING where homes are RARELY AVAILABLE. This serene retreat blends EUROPEAN MODERN DESIGN with quiet comfort and urban convenience—just a 15-MINUTE WALK TO ROSSLYN AND COURTHOUSE METRO STATIONS with downtown D.C. and Clarendon’s dining scene only minutes away.
Step inside to an inviting open-concept living and dining space flooded with natural light from oversized, upgraded windows overlooking a peaceful, tree-lined, urban-yet-serene view. Every window and the sliding balcony door have been upgraded to low-emission, sound-insulated glass enhanced with ATD solar infrared protection film, ensuring quiet, energy-efficient living while maintaining year-round comfort without diminishing the warm sunlight. The EUROPEAN-STYLE KITCHEN features sleek quartz countertops, stainless steel appliances and ample cabinetry, while the bladeless Exhale LED ceiling fan adds a touch of minimalist sophistication.
The spacious bedroom offers a generous CUSTOM CLOSET and easy access to a fully updated bath showcasing a lighted touch-sensitive mirror, modern towel warmer, and humidity-sensing fan for effortless comfort. The hydrophobic shower door coating ensures easy maintenance, while the insulated entry door and added interior wall insulation create a remarkably quiet environment.
Every detail has been thoughtfully curated with custom finishes that set this residence apart. From the moment you enter, you’ll notice the craftsmanship — CUSTOM POCKET DOORS, RECESSED COSY-SAVING LED LIGHTING, FRESH PAINT AND MODERN FLOORING that flows seamlessly from room to room. Behind the walls, thoughtful upgrades include COMPLETELY RENEWED ELECTRICAL WIRING AND PANEL, ADDED WALL INSULATION AND NEWER HEATING AND COOLING UNITS — ALL COUNTY-INSPECTED AND APPROVED for quality and safety.
Enjoy your morning coffee or unwind in the evening on your private balcony, with tranquil views of the tree canopy and distant glimpses of the Potomac River and D.C. monuments — a perfect spot to relax or entertain.
Residents of this well-maintained, elevator-access building enjoy secure entry, assigned parking (one parking tag conveys with this unit) and peace of mind with RECENT BUILDING UPGRADES INCLUDING A NEW ROOF, UPDATED WINDOWS AND MODERN HVAC SYSTEMS. With only six condos per floor, you’ll experience both the convenience of a central Arlington address and the peace of a private retreat. Bonus: the condo fee covers everything except electric. This ELEGANT NON-SMOKING BUILDING also features ATTRACTIVE PET AND TENANT POLICIES, creating a well-cared-for and welcoming community. Laundry facilities are on each floor and shared with only five other units.
Stroll to Rosslyn and Clarendon nightlife or enjoy seafood at Quarterdeck, all while returning home to a quiet, beautifully updated haven that feels far from busy. Whether you’re commuting or staying in, this home offers the best of both worlds — tucked away in a quiet enclave behind the Iwo Jima Memorial, yet minutes from the heart of D.C. and Arlington’s vibrant urban scene. The location is effortlessly connected, stylishly modern, and perfectly suited for a lifestyle that balances energy and ease.
Contact an agent
Home facts
- Year built:1972
- Listing ID #:VAAR2065022
- Added:50 day(s) ago
- Updated:December 07, 2025 at 02:45 PM
Rooms and interior
- Bedrooms:1
- Total bathrooms:1
- Full bathrooms:1
- Living area:850 sq. ft.
Heating and cooling
- Cooling:Heat Pump(s), Wall Unit
- Heating:Electric, Heat Pump(s), Wall Unit
Structure and exterior
- Year built:1972
- Building area:850 sq. ft.
Schools
- High school:YORKTOWN
- Middle school:DOROTHY HAMM
- Elementary school:INNOVATION
Utilities
- Water:Public
- Sewer:Public Septic
Finances and disclosures
- Price:$459,000
- Price per sq. ft.:$540
- Tax amount:$3,550 (2025)
New listings near 1510 12th St N #303
- Coming Soon
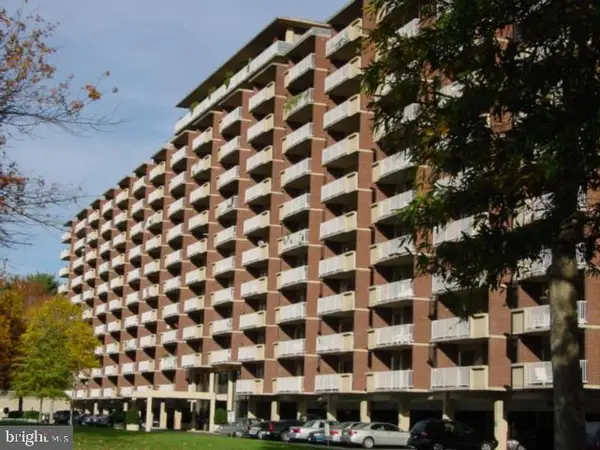 $299,900Coming Soon1 beds 1 baths
$299,900Coming Soon1 beds 1 baths1300 Army Navy Dr #625, ARLINGTON, VA 22202
MLS# VAAR2066624Listed by: LONG & FOSTER REAL ESTATE, INC. - Open Sun, 2 to 4pmNew
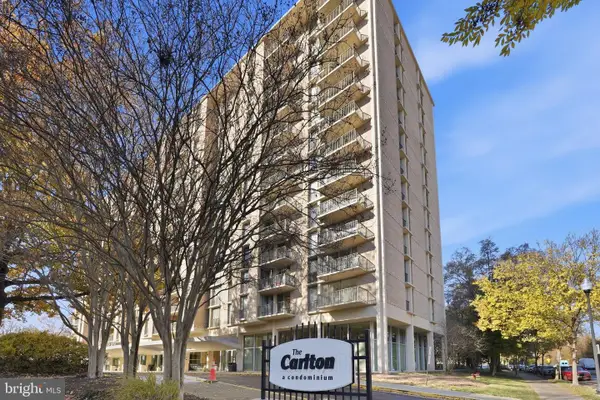 $245,000Active1 beds 1 baths828 sq. ft.
$245,000Active1 beds 1 baths828 sq. ft.4600 S Four Mile Run Dr #613, ARLINGTON, VA 22204
MLS# VAAR2066620Listed by: COMPASS - Open Sun, 2 to 4pmNew
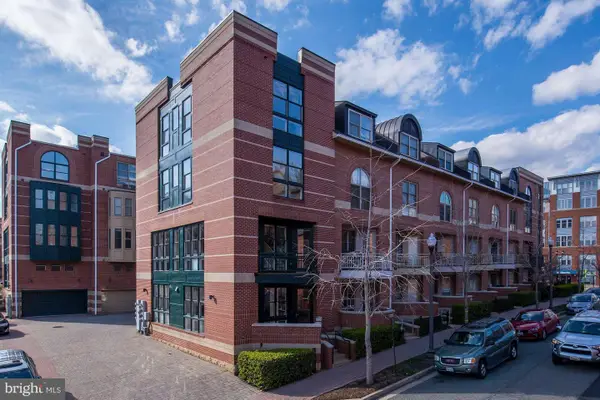 $1,579,000Active4 beds 3 baths2,775 sq. ft.
$1,579,000Active4 beds 3 baths2,775 sq. ft.1662 N Quinn St N, ARLINGTON, VA 22209
MLS# VAAR2066464Listed by: TTR SOTHEBY'S INTERNATIONAL REALTY - New
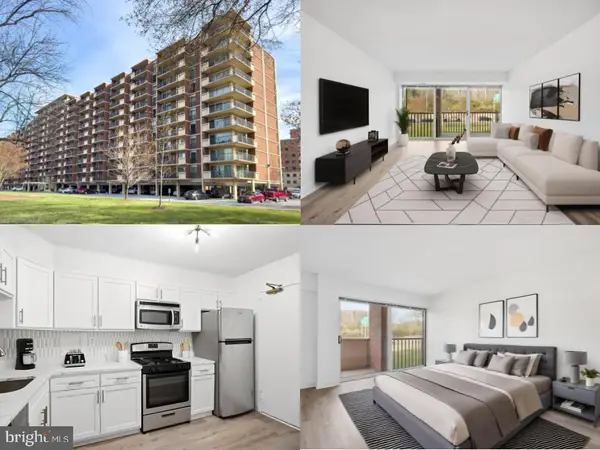 $284,888Active1 beds 1 baths900 sq. ft.
$284,888Active1 beds 1 baths900 sq. ft.1300 Army Navy Dr #124, ARLINGTON, VA 22202
MLS# VAAR2066486Listed by: EXP REALTY LLC - Open Sun, 1 to 3pmNew
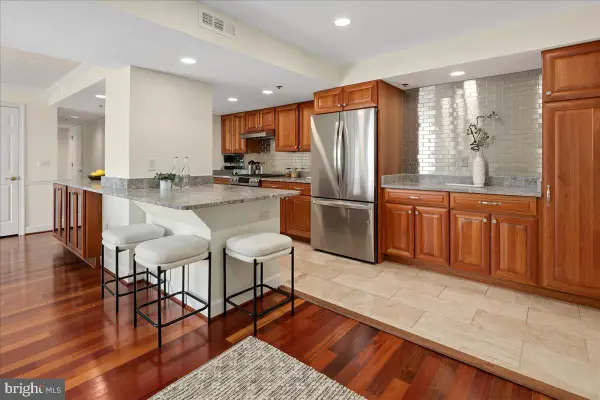 $885,000Active2 beds 2 baths1,317 sq. ft.
$885,000Active2 beds 2 baths1,317 sq. ft.1276 N Wayne St #711, ARLINGTON, VA 22201
MLS# VAAR2066330Listed by: TTR SOTHEBY'S INTERNATIONAL REALTY - Open Sun, 1 to 3pmNew
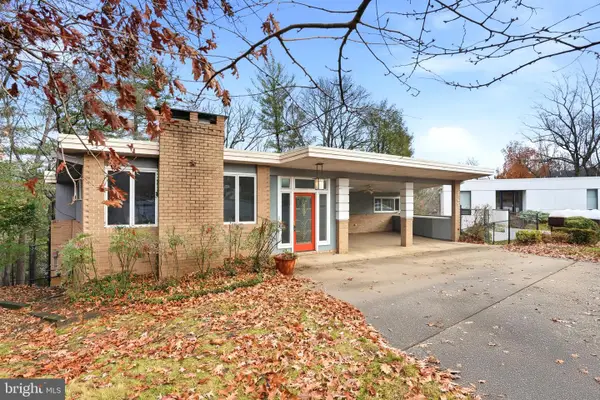 $1,549,888Active5 beds 3 baths4,551 sq. ft.
$1,549,888Active5 beds 3 baths4,551 sq. ft.2745 N Radford St, ARLINGTON, VA 22207
MLS# VAAR2066586Listed by: COMPASS - New
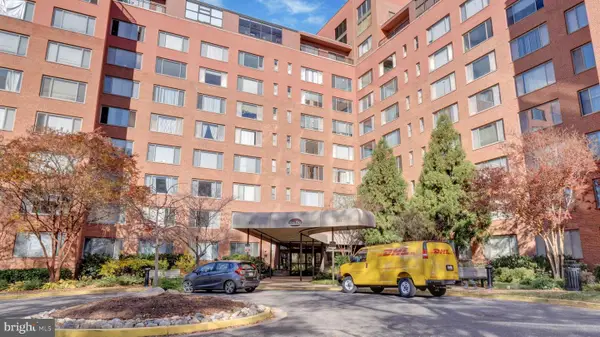 $165,000Active1 beds 1 baths559 sq. ft.
$165,000Active1 beds 1 baths559 sq. ft.1111 Arlington Blvd #905, ARLINGTON, VA 22209
MLS# VAAR2066592Listed by: DOUGLAS ELLIMAN OF METRO DC, LLC - Open Sun, 11am to 1pmNew
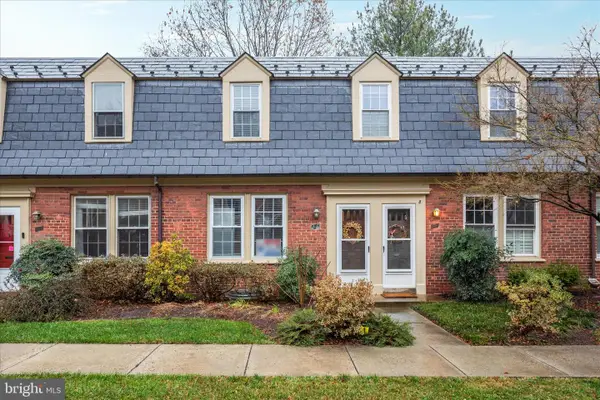 $459,900Active2 beds 1 baths994 sq. ft.
$459,900Active2 beds 1 baths994 sq. ft.1021 S Barton St #120, ARLINGTON, VA 22204
MLS# VAAR2066544Listed by: RE/MAX ALLEGIANCE - Open Sun, 1 to 3pmNew
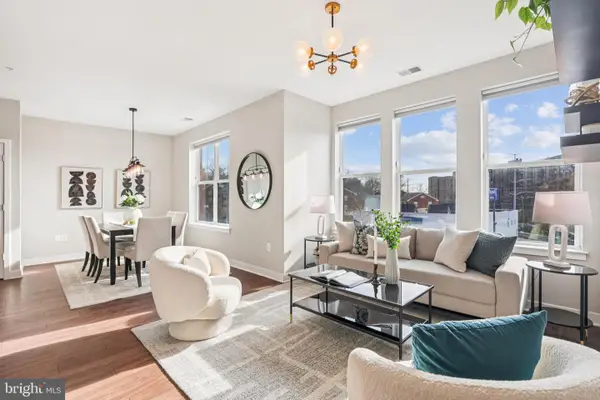 $542,500Active2 beds 2 baths1,018 sq. ft.
$542,500Active2 beds 2 baths1,018 sq. ft.989 S Buchanan St #225, ARLINGTON, VA 22204
MLS# VAAR2066584Listed by: LONG & FOSTER REAL ESTATE, INC. - New
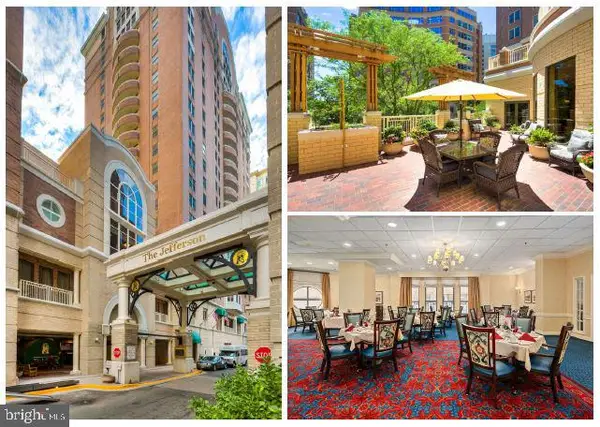 $115,000Active1 beds 1 baths679 sq. ft.
$115,000Active1 beds 1 baths679 sq. ft.900 N Taylor St #507, ARLINGTON, VA 22203
MLS# VAAR2066576Listed by: SAMSON PROPERTIES
