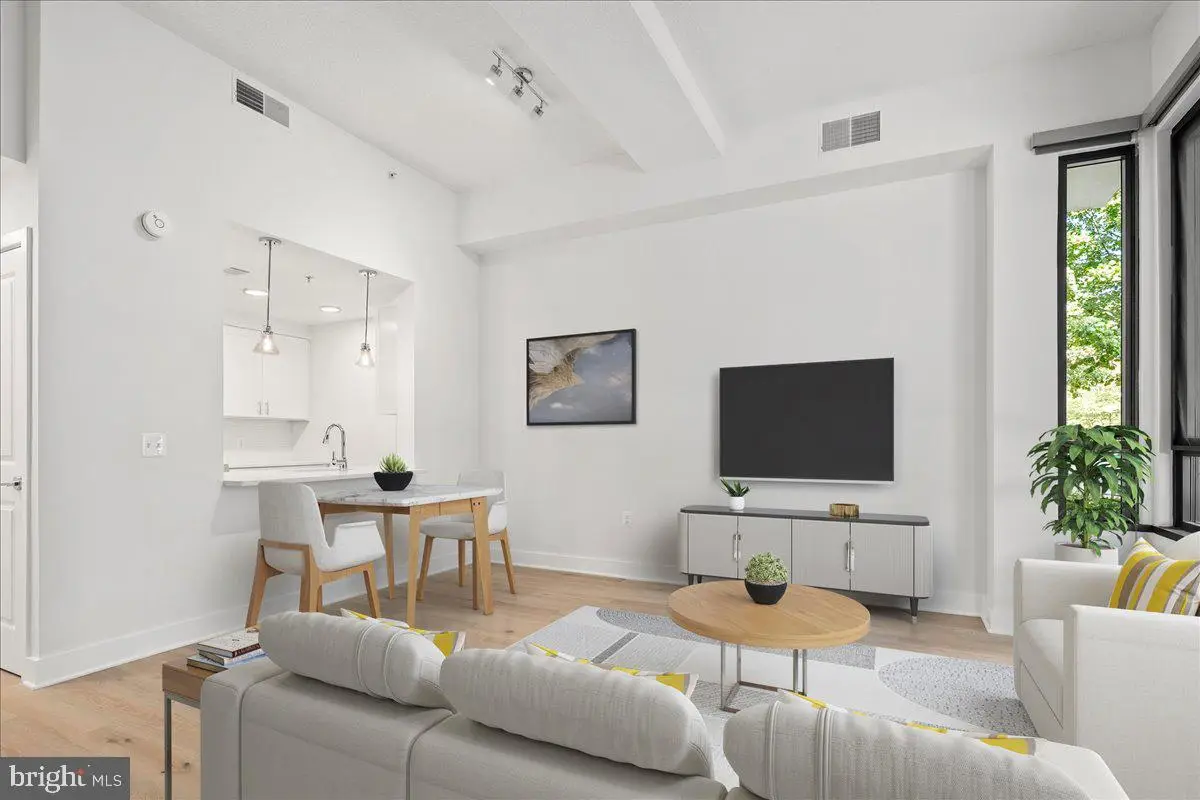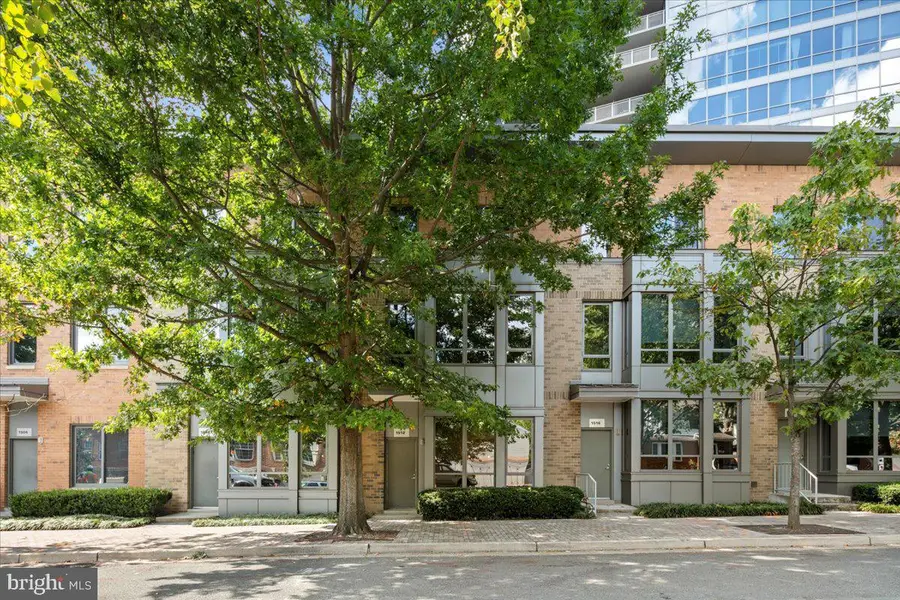1512 N Scott St #th-4, ARLINGTON, VA 22209
Local realty services provided by:Better Homes and Gardens Real Estate Murphy & Co.



1512 N Scott St #th-4,ARLINGTON, VA 22209
$785,000
- 3 Beds
- 2 Baths
- 1,420 sq. ft.
- Townhouse
- Pending
Listed by:claire delia belcher
Office:ttr sotheby's international realty
MLS#:VAAR2059014
Source:BRIGHTMLS
Price summary
- Price:$785,000
- Price per sq. ft.:$552.82
About this home
Welcome to this rarely available (only 1 of 10) luxury townhome, ideally situated in the heart of Arlington’s vibrant Courthouse-Clarendon corridor. Thoughtfully renovated from top to bottom, this stunning residence showcases high-end finishes and timeless design throughout. Enjoy the convenience of two private entrances: the front door opens directly to N. Scott Street for easy outdoor access, while the back door leads to your reserved, covered garage parking space. Spanning three levels, the home offers open-concept living with soaring 10-foot ceilings and floor-to-ceiling windows that fill the space with natural light. The main level features a beautifully updated kitchen with stainless steel appliances, quartz countertops, and a convenient powder room. Heading upstairs, the second level offers a spacious primary suite, full bath, and laundry, while the top floor includes two additional bedrooms, perfect for guests, a home office, or flex space. Enjoy the privacy of townhome living with the added benefit of full access to The Odyssey’s premier amenities, including a rooftop terrace with monument views, pool, fitness center, entertainment room, 24-hour concierge, on-site management, a reserved garage parking space, and private storage unit. Tucked on a quiet, tree-lined street just steps from the Courthouse Metro, shops, and dining. Only 2 miles to DC and 4 miles to Reagan National Airport.
Contact an agent
Home facts
- Year built:2006
- Listing Id #:VAAR2059014
- Added:57 day(s) ago
- Updated:August 15, 2025 at 07:30 AM
Rooms and interior
- Bedrooms:3
- Total bathrooms:2
- Full bathrooms:1
- Half bathrooms:1
- Living area:1,420 sq. ft.
Heating and cooling
- Cooling:Central A/C
- Heating:Electric, Heat Pump(s)
Structure and exterior
- Year built:2006
- Building area:1,420 sq. ft.
Schools
- High school:YORKTOWN
- Middle school:DOROTHY HAMM
- Elementary school:INNOVATION
Utilities
- Water:Public
- Sewer:Public Sewer
Finances and disclosures
- Price:$785,000
- Price per sq. ft.:$552.82
- Tax amount:$7,205 (2024)
New listings near 1512 N Scott St #th-4
- Coming Soon
 $995,000Coming Soon3 beds 4 baths
$995,000Coming Soon3 beds 4 baths1130 17th St S, ARLINGTON, VA 22202
MLS# VAAR2062234Listed by: REDFIN CORPORATION - Open Sat, 2 to 4pmNew
 $1,529,000Active4 beds 5 baths3,381 sq. ft.
$1,529,000Active4 beds 5 baths3,381 sq. ft.3801 Lorcom Ln N, ARLINGTON, VA 22207
MLS# VAAR2062298Listed by: RLAH @PROPERTIES - Open Sat, 2 to 4pmNew
 $425,000Active2 beds 1 baths801 sq. ft.
$425,000Active2 beds 1 baths801 sq. ft.1563 N Colonial Ter #401-z, ARLINGTON, VA 22209
MLS# VAAR2062392Listed by: COLDWELL BANKER REALTY - New
 $730,000Active2 beds 2 baths1,296 sq. ft.
$730,000Active2 beds 2 baths1,296 sq. ft.851 N Glebe Rd #411, ARLINGTON, VA 22203
MLS# VAAR2060886Listed by: COMPASS - Open Sat, 12 to 3pmNew
 $1,375,000Active8 beds 4 baths4,634 sq. ft.
$1,375,000Active8 beds 4 baths4,634 sq. ft.1805 S Pollard St, ARLINGTON, VA 22204
MLS# VAAR2062268Listed by: PEARSON SMITH REALTY, LLC - Coming Soon
 $900,000Coming Soon3 beds 2 baths
$900,000Coming Soon3 beds 2 baths2238 N Vermont St, ARLINGTON, VA 22207
MLS# VAAR2062330Listed by: CORCORAN MCENEARNEY - New
 $2,150,000Active5 beds 5 baths4,668 sq. ft.
$2,150,000Active5 beds 5 baths4,668 sq. ft.2354 N Quebec St, ARLINGTON, VA 22207
MLS# VAAR2060426Listed by: COMPASS - Open Sun, 2 to 4pmNew
 $575,000Active1 beds 1 baths788 sq. ft.
$575,000Active1 beds 1 baths788 sq. ft.888 N Quincy St #1004, ARLINGTON, VA 22203
MLS# VAAR2061422Listed by: EXP REALTY, LLC - Open Sat, 1 to 4pmNew
 $1,400,000Active5 beds 3 baths3,581 sq. ft.
$1,400,000Active5 beds 3 baths3,581 sq. ft.4655 24th St N, ARLINGTON, VA 22207
MLS# VAAR2061770Listed by: KELLER WILLIAMS REALTY - New
 $2,999,000Active6 beds 6 baths6,823 sq. ft.
$2,999,000Active6 beds 6 baths6,823 sq. ft.3100 N Monroe St, ARLINGTON, VA 22207
MLS# VAAR2059308Listed by: KELLER WILLIAMS REALTY

