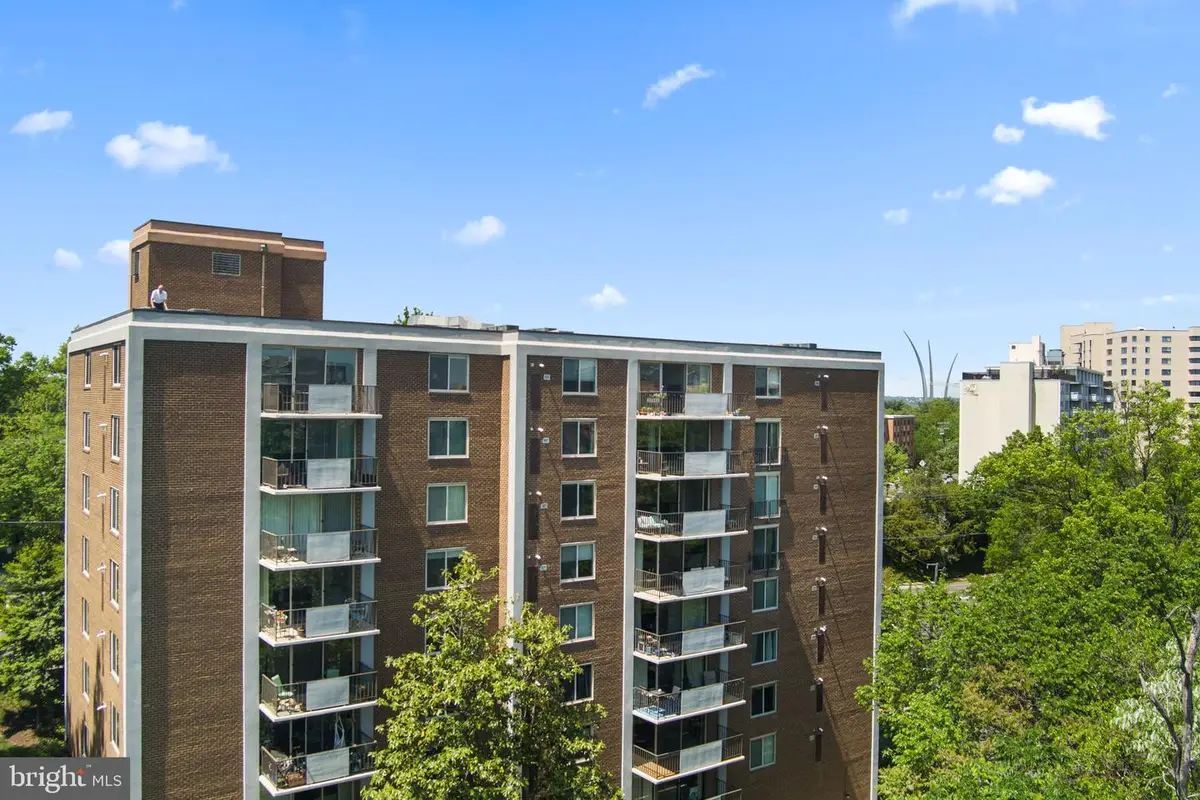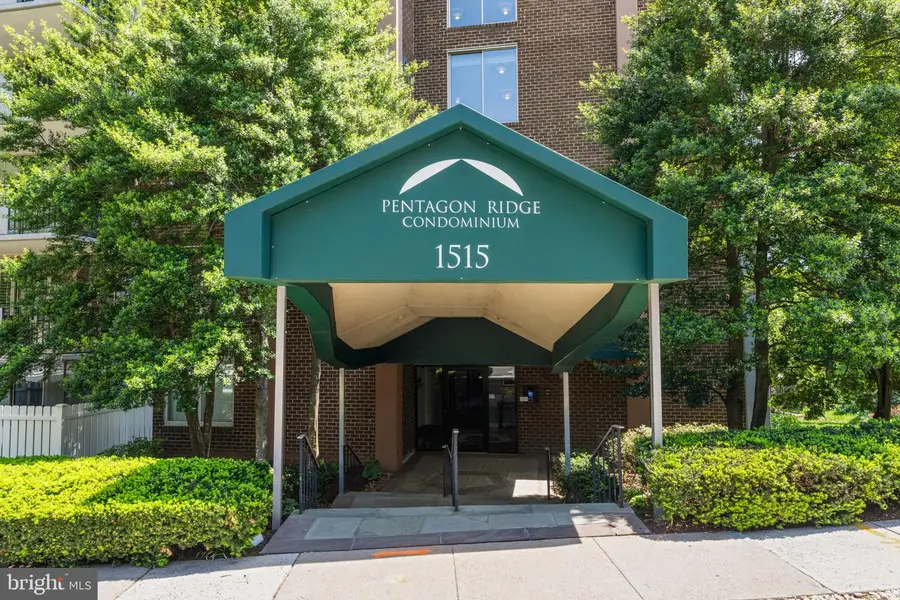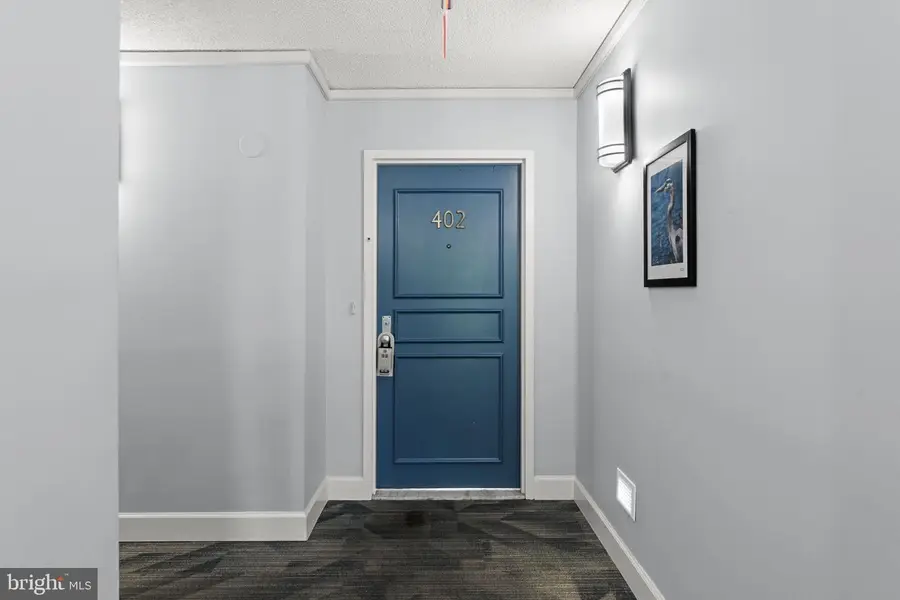1515 S Arlington Ridge Rd #402, ARLINGTON, VA 22202
Local realty services provided by:Better Homes and Gardens Real Estate Maturo



1515 S Arlington Ridge Rd #402,ARLINGTON, VA 22202
$599,900
- 2 Beds
- 2 Baths
- 1,254 sq. ft.
- Condominium
- Active
Listed by:robin cale
Office:corcoran mcenearney
MLS#:VAAR2058176
Source:BRIGHTMLS
Price summary
- Price:$599,900
- Price per sq. ft.:$478.39
About this home
Great new price on this great condo!
Experience the spaciousness of this open-concept, sun-filled 2-bedroom, 2-bath home. The gorgeous hardwood floors, crown molding, abundant windows, and stunning view. The kitchen, the heart of the open floor plan, overlooks the living and dining rooms and features stainless appliances (all replaced within the last 5 years) and ample counter space. There's also a huge pantry. The large, bright dining room is highlighted by crown molding and elegant raised panel wainscoting. The living room boasts floor-to-ceiling sliding glass door and opens to a spacious balcony. The primary bedroom offers a sitting room area, an ensuite bath with a separate shower and tub, and the walk-in closet you've been dreaming of. The second bedroom is served by a full hall bath with a shower. You'll find a full-size, front-loading washer and dryer, an entry coat closet, and a storage and utility room with additional closet space. Even the garage space #13 is oversized, with room extending behind the parking space for shelving or other storage.
Amenities include an outdoor pool, a fitness center with a weight room, a cardio room, and a sauna. There's also bike storage, assigned storage units, outdoor grills, a large clubroom, and a community garden.
This little-known, boutique building has just 32 luxury units in a super-convenient location, minutes from the Pentagon, Pentagon City Mall, and Pentagon Row. It's pet-friendly, and the common areas have recently been upgraded, including a brand-new elevator and entry system.
It's just a 12-minute walk to Pentagon City Mall. Don't want to walk to the Metro? The Metro bus stops at the front of the building and whisks you there. The popular 20-acre Virginia Highlands Park is just a half-mile walk away. Enjoy all the sports fields, including soccer fields, softball, volleyball, 6 lighted tennis courts, 2 basketball courts, and 2 pickleball courts. Cool off in the summer spray ground. There's also a paved walking trail, a demonstration garden, restrooms, and a dog park.
Contact an agent
Home facts
- Year built:1974
- Listing Id #:VAAR2058176
- Added:112 day(s) ago
- Updated:August 15, 2025 at 01:53 PM
Rooms and interior
- Bedrooms:2
- Total bathrooms:2
- Full bathrooms:2
- Living area:1,254 sq. ft.
Heating and cooling
- Cooling:Central A/C
- Heating:Forced Air, Natural Gas
Structure and exterior
- Year built:1974
- Building area:1,254 sq. ft.
Schools
- High school:WAKEFIELD
- Middle school:GUNSTON
- Elementary school:CLAREMONT
Utilities
- Water:Public
- Sewer:Public Sewer
Finances and disclosures
- Price:$599,900
- Price per sq. ft.:$478.39
- Tax amount:$5,182 (2024)
New listings near 1515 S Arlington Ridge Rd #402
- Coming Soon
 $995,000Coming Soon3 beds 4 baths
$995,000Coming Soon3 beds 4 baths1130 17th St S, ARLINGTON, VA 22202
MLS# VAAR2062234Listed by: REDFIN CORPORATION - Open Sat, 2 to 4pmNew
 $1,529,000Active4 beds 5 baths3,381 sq. ft.
$1,529,000Active4 beds 5 baths3,381 sq. ft.3801 Lorcom Ln N, ARLINGTON, VA 22207
MLS# VAAR2062298Listed by: RLAH @PROPERTIES - Open Sat, 2 to 4pmNew
 $425,000Active2 beds 1 baths801 sq. ft.
$425,000Active2 beds 1 baths801 sq. ft.1563 N Colonial Ter #401-z, ARLINGTON, VA 22209
MLS# VAAR2062392Listed by: COLDWELL BANKER REALTY - New
 $730,000Active2 beds 2 baths1,296 sq. ft.
$730,000Active2 beds 2 baths1,296 sq. ft.851 N Glebe Rd #411, ARLINGTON, VA 22203
MLS# VAAR2060886Listed by: COMPASS - Open Sat, 12 to 3pmNew
 $1,375,000Active8 beds 4 baths4,634 sq. ft.
$1,375,000Active8 beds 4 baths4,634 sq. ft.1805 S Pollard St, ARLINGTON, VA 22204
MLS# VAAR2062268Listed by: PEARSON SMITH REALTY, LLC - Coming Soon
 $900,000Coming Soon3 beds 2 baths
$900,000Coming Soon3 beds 2 baths2238 N Vermont St, ARLINGTON, VA 22207
MLS# VAAR2062330Listed by: CORCORAN MCENEARNEY - New
 $2,150,000Active5 beds 5 baths4,668 sq. ft.
$2,150,000Active5 beds 5 baths4,668 sq. ft.2354 N Quebec St, ARLINGTON, VA 22207
MLS# VAAR2060426Listed by: COMPASS - Open Sun, 2 to 4pmNew
 $575,000Active1 beds 1 baths788 sq. ft.
$575,000Active1 beds 1 baths788 sq. ft.888 N Quincy St #1004, ARLINGTON, VA 22203
MLS# VAAR2061422Listed by: EXP REALTY, LLC - Open Sat, 1 to 4pmNew
 $1,400,000Active5 beds 3 baths3,581 sq. ft.
$1,400,000Active5 beds 3 baths3,581 sq. ft.4655 24th St N, ARLINGTON, VA 22207
MLS# VAAR2061770Listed by: KELLER WILLIAMS REALTY - New
 $2,999,000Active6 beds 6 baths6,823 sq. ft.
$2,999,000Active6 beds 6 baths6,823 sq. ft.3100 N Monroe St, ARLINGTON, VA 22207
MLS# VAAR2059308Listed by: KELLER WILLIAMS REALTY

