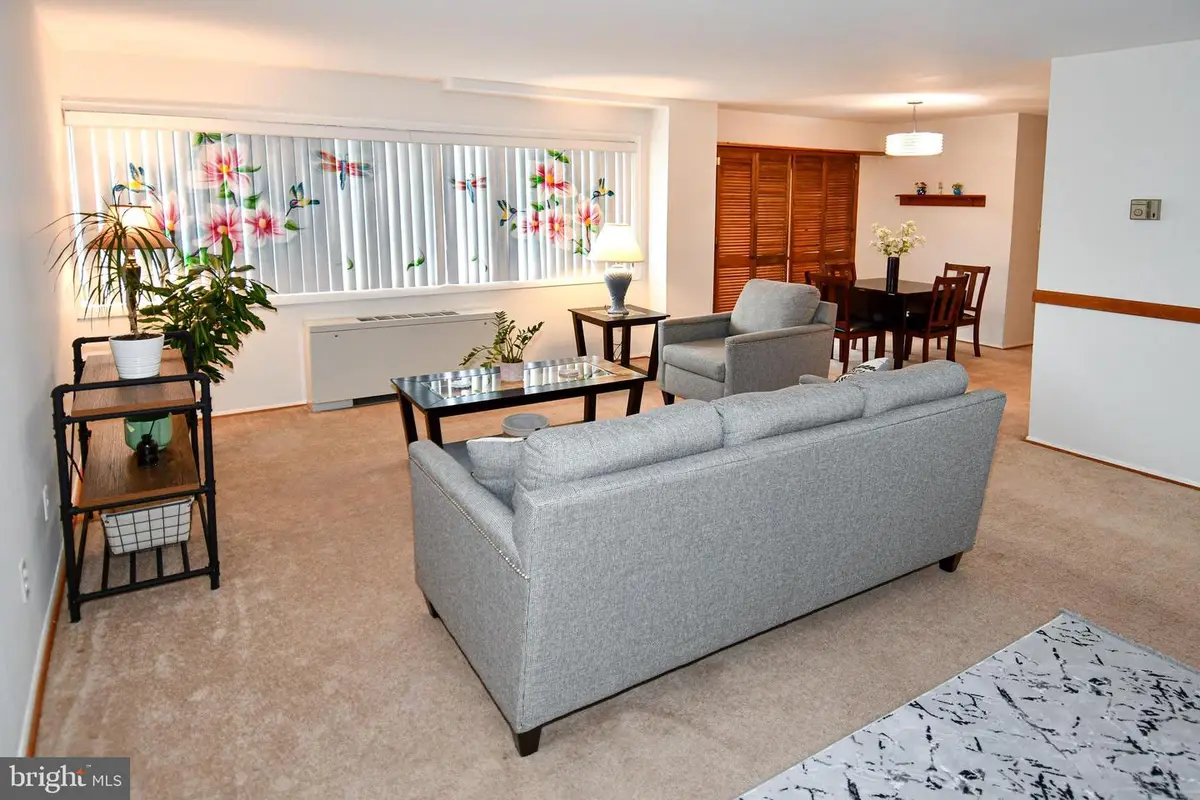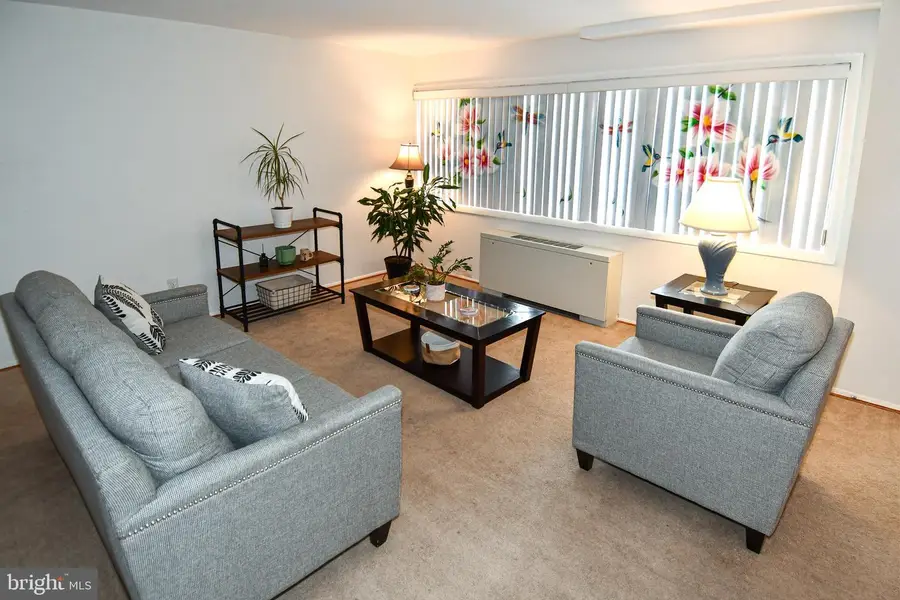1519 S George Mason Dr #10, ARLINGTON, VA 22204
Local realty services provided by:Better Homes and Gardens Real Estate Cassidon Realty



1519 S George Mason Dr #10,ARLINGTON, VA 22204
$219,000
- 1 Beds
- 1 Baths
- 687 sq. ft.
- Condominium
- Pending
Listed by:gail a carter
Office:rlah @properties
MLS#:VAAR2061092
Source:BRIGHTMLS
Price summary
- Price:$219,000
- Price per sq. ft.:$318.78
- Monthly HOA dues:$704
About this home
Move-in ready, spacious 1BR 1BA in George Mason Village, a quiet, garden style condo complex in Arlington. The unit has a big, open living room with ample space for all your furniture. Tons of natural light with large windows. Large balcony for outdoor relaxing & entertaining. Good sized kitchen with plenty of cabinets & countertop space. Dishwasher, gas range & built-in microwave. Dining area is adjacent to balcony providing outside views & light. Large bedroom with more than enough space for a king size bed & dressers. Lots of in-unit storage including two walk in closets - hallway & bedroom. Bonus storage unit in basement. Laundry room is just a few steps away on the basement level. One assigned parking space in the private lot, directly in front of the bldg entrance. Enjoy the summer & warm weather by relaxing at the community pool & picnic area. Playground/tot lot for the kiddies. Pet-friendly. All utilities included - gas, electric, central AC/heat, basic cable. Perfect location in a peaceful setting, but close to everything! You'll love the many parks & green spaces within walking distance. Easy breezy access to bike & walking trails. Just steps to Four Mile Run trail that meanders along the beautiful Four Mile Run stream valley. The condo is also walking to the popular, iconic 44 mile Washington & Old Dominion trail and next to Bancroft Park & Community Center. 15 minute walk to Harris Teeter grocery with Starbucks. Quick drive to lots of shopping, grocery stores & restaurants. One mile to Shirlington Village with all of its dining options. Minutes to all major roads & commuter routes: 395, Rt 7, Rt 50, Columbia Pike, Glebe Rd. Close to the Ft Myer, Pentagon, Pentagon City, Crystal City, Clarendon, Old Town Alexandria, National Airport, Bailey's Crossroads, downtown DC. Don't miss out on affordable living in this popular community with its quiet, yet central location! Great as an rental investment property too! Open house on Sat 7/26 from 11am-1:30pm.
Contact an agent
Home facts
- Year built:1965
- Listing Id #:VAAR2061092
- Added:28 day(s) ago
- Updated:August 15, 2025 at 07:30 AM
Rooms and interior
- Bedrooms:1
- Total bathrooms:1
- Full bathrooms:1
- Living area:687 sq. ft.
Heating and cooling
- Cooling:Central A/C
- Heating:Central, Electric
Structure and exterior
- Year built:1965
- Building area:687 sq. ft.
Schools
- High school:WAKEFIELD
- Middle school:KENMORE
- Elementary school:ABINGDON
Utilities
- Water:Public
- Sewer:Public Sewer
Finances and disclosures
- Price:$219,000
- Price per sq. ft.:$318.78
- Tax amount:$2,304 (2024)
New listings near 1519 S George Mason Dr #10
- Coming Soon
 $995,000Coming Soon3 beds 4 baths
$995,000Coming Soon3 beds 4 baths1130 17th St S, ARLINGTON, VA 22202
MLS# VAAR2062234Listed by: REDFIN CORPORATION - Open Sat, 2 to 4pmNew
 $1,529,000Active4 beds 5 baths3,381 sq. ft.
$1,529,000Active4 beds 5 baths3,381 sq. ft.3801 Lorcom Ln N, ARLINGTON, VA 22207
MLS# VAAR2062298Listed by: RLAH @PROPERTIES - Open Sat, 2 to 4pmNew
 $425,000Active2 beds 1 baths801 sq. ft.
$425,000Active2 beds 1 baths801 sq. ft.1563 N Colonial Ter #401-z, ARLINGTON, VA 22209
MLS# VAAR2062392Listed by: COLDWELL BANKER REALTY - New
 $730,000Active2 beds 2 baths1,296 sq. ft.
$730,000Active2 beds 2 baths1,296 sq. ft.851 N Glebe Rd #411, ARLINGTON, VA 22203
MLS# VAAR2060886Listed by: COMPASS - Open Sat, 12 to 3pmNew
 $1,375,000Active8 beds 4 baths4,634 sq. ft.
$1,375,000Active8 beds 4 baths4,634 sq. ft.1805 S Pollard St, ARLINGTON, VA 22204
MLS# VAAR2062268Listed by: PEARSON SMITH REALTY, LLC - Coming Soon
 $900,000Coming Soon3 beds 2 baths
$900,000Coming Soon3 beds 2 baths2238 N Vermont St, ARLINGTON, VA 22207
MLS# VAAR2062330Listed by: CORCORAN MCENEARNEY - New
 $2,150,000Active5 beds 5 baths4,668 sq. ft.
$2,150,000Active5 beds 5 baths4,668 sq. ft.2354 N Quebec St, ARLINGTON, VA 22207
MLS# VAAR2060426Listed by: COMPASS - Open Sun, 2 to 4pmNew
 $575,000Active1 beds 1 baths788 sq. ft.
$575,000Active1 beds 1 baths788 sq. ft.888 N Quincy St #1004, ARLINGTON, VA 22203
MLS# VAAR2061422Listed by: EXP REALTY, LLC - Open Sat, 1 to 4pmNew
 $1,400,000Active5 beds 3 baths3,581 sq. ft.
$1,400,000Active5 beds 3 baths3,581 sq. ft.4655 24th St N, ARLINGTON, VA 22207
MLS# VAAR2061770Listed by: KELLER WILLIAMS REALTY - New
 $2,999,000Active6 beds 6 baths6,823 sq. ft.
$2,999,000Active6 beds 6 baths6,823 sq. ft.3100 N Monroe St, ARLINGTON, VA 22207
MLS# VAAR2059308Listed by: KELLER WILLIAMS REALTY

