1600 N Oak St #517, Arlington, VA 22209
Local realty services provided by:Better Homes and Gardens Real Estate GSA Realty
1600 N Oak St #517,Arlington, VA 22209
$644,900
- 2 Beds
- 2 Baths
- 1,095 sq. ft.
- Condominium
- Pending
Listed by:paul a gonzalez
Office:compass
MLS#:VAAR2059390
Source:BRIGHTMLS
Price summary
- Price:$644,900
- Price per sq. ft.:$588.95
About this home
Welcome to The Belvedere in Arlington, VA, where luxury meets convenience in this beautifully appointed 2-bedroom, 2-bathroom residence spanning 1,095 square feet. Nestled on a serene three-residence corridor just steps from the elevator, this stylish lower-floor home offers tranquil, leafy views of The Belvedere’s lighted tennis courts. Enjoy the morning sun filtered through a mature tree, providing a peaceful retreat in the heart of Rosslyn.
INSIDE THE RESIDENCE
Step into the open living and dining area, framed by floor-to-ceiling sliders that lead to a versatile four-season balcony—ideal for sipping coffee, creating art, or setting up a home office. The sleek, European-inspired kitchen features minimalist white cabinetry, quartz countertops, a full-length open shelf with integrated LED lighting, and premium Bosch stainless appliances, all anchored by wide-plank oak floors that flow throughout the unit.
The split-bedroom layout ensures maximum privacy, making it perfect for guests or a dedicated office. The spa-style guest bath boasts a custom floating vanity, integrated trough sink, frameless mirrored medicine cabinet, and contemporary lighting. Retreat to the primary suite with its walk-in closet and private en-suite bath. Additional features include a welcoming gallery foyer, an in-unit washer/dryer, garage parking steps from the elevator, and an oversized private storage cage.
COMMUNITY HIGHLIGHTS
The Belvedere is undergoing a multi-million-dollar refresh, enhancing its façade, garages, and common areas to position the building as a modern, worry-free high-rise. Enjoy resort-style amenities including one of Arlington’s largest outdoor pools and sundecks, lighted tennis courts, a renovated fitness center with sauna, 24-hour concierge services, secure package management, and an on-site convenience store. The elegant party room, library, and lounge terrace are being modernized, and additional conveniences include a car-wash bay, bike storage, and EV-charging stations.
LOCATION PERKS
Enjoy the ultimate convenience with just three blocks to Rosslyn Metro (Blue | Orange | Silver lines) and quick access to Georgetown, Downtown DC, Amazon HQ2, and Reagan National Airport. The proximity to I-66, GW Parkway, and regional bike trails enhances your commute, while nearby coffee shops, groceries, parks, and the vibrant dining scenes of Clarendon & Courthouse are all within walking distance.
Embrace move-in-ready comfort, first-class amenities, and rock-solid management—discover why life at The Belvedere stands out in Arlington’s skyline.
Contact an agent
Home facts
- Year built:1987
- Listing ID #:VAAR2059390
- Added:107 day(s) ago
- Updated:October 01, 2025 at 11:39 PM
Rooms and interior
- Bedrooms:2
- Total bathrooms:2
- Full bathrooms:2
- Living area:1,095 sq. ft.
Heating and cooling
- Cooling:Central A/C
- Heating:Electric, Forced Air
Structure and exterior
- Year built:1987
- Building area:1,095 sq. ft.
Schools
- High school:YORKTOWN
Utilities
- Water:Public
- Sewer:Public Sewer
Finances and disclosures
- Price:$644,900
- Price per sq. ft.:$588.95
- Tax amount:$5,112 (2020)
New listings near 1600 N Oak St #517
- Coming Soon
 $700,000Coming Soon2 beds 2 baths
$700,000Coming Soon2 beds 2 baths851 N Glebe Rd N #904, ARLINGTON, VA 22203
MLS# VAAR2064502Listed by: SAMSON PROPERTIES - Coming SoonOpen Sun, 2 to 4pm
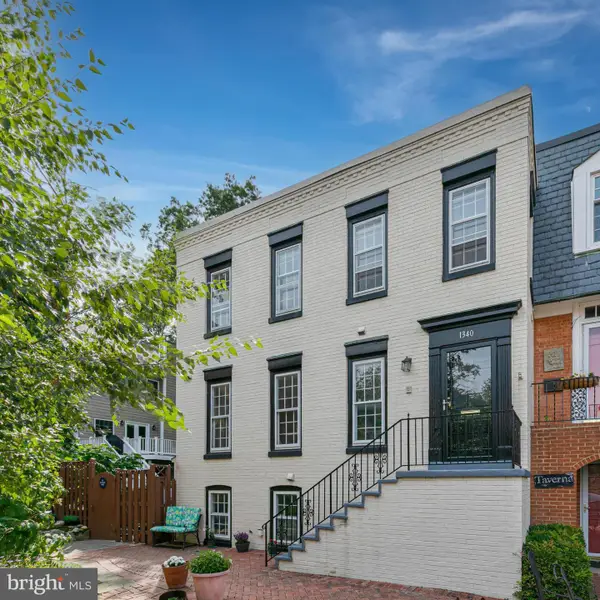 $1,495,000Coming Soon5 beds 4 baths
$1,495,000Coming Soon5 beds 4 baths1340 N Lynnbrook Dr, ARLINGTON, VA 22201
MLS# VAAR2063898Listed by: COMPASS - Open Sun, 1 to 3pmNew
 $2,449,000Active5 beds 6 baths5,074 sq. ft.
$2,449,000Active5 beds 6 baths5,074 sq. ft.4777 26 St N, ARLINGTON, VA 22207
MLS# VAAR2064500Listed by: URBAN LIVING REAL ESTATE, LLC - New
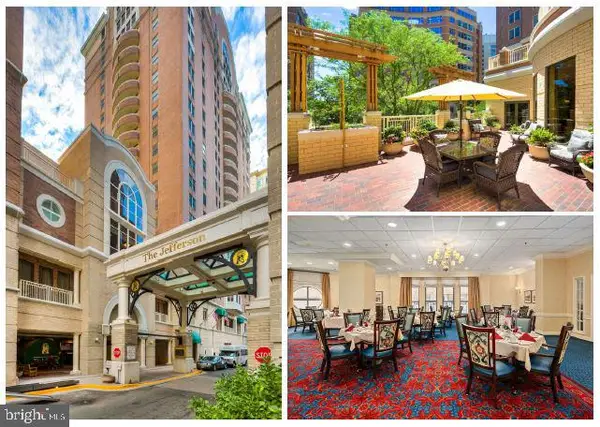 $425,000Active2 beds 2 baths1,352 sq. ft.
$425,000Active2 beds 2 baths1,352 sq. ft.900 N Taylor St #617, ARLINGTON, VA 22203
MLS# VAAR2064516Listed by: SAMSON PROPERTIES - New
 $2,750Active2 beds 1 baths1,600 sq. ft.
$2,750Active2 beds 1 baths1,600 sq. ft.2950 S Columbus St #c1, ARLINGTON, VA 22206
MLS# VAAX2050468Listed by: REDFIN CORPORATION - New
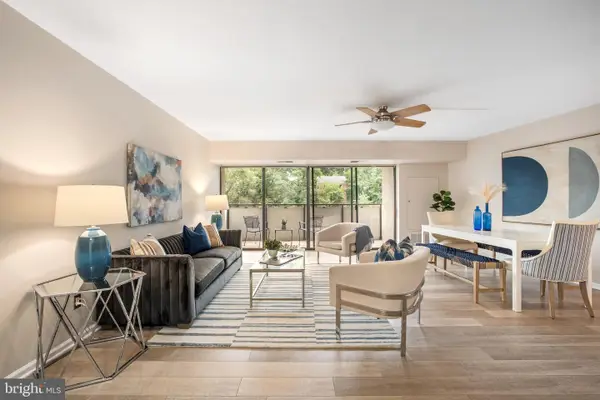 $308,000Active1 beds 2 baths927 sq. ft.
$308,000Active1 beds 2 baths927 sq. ft.5300 Columbia Pike #514, ARLINGTON, VA 22204
MLS# VAAR2064276Listed by: SAMSON PROPERTIES - Coming SoonOpen Sun, 12 to 2pm
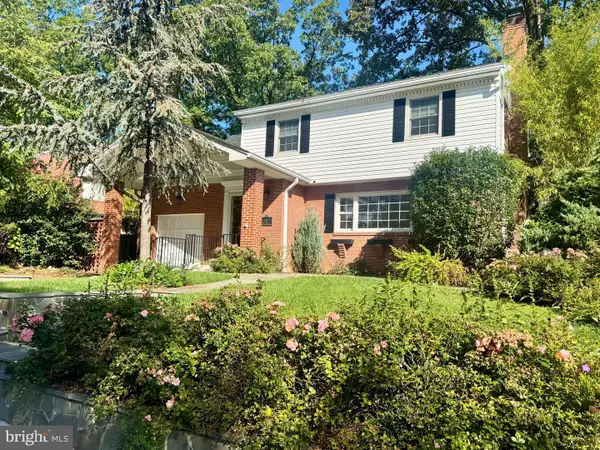 $1,550,000Coming Soon5 beds 5 baths
$1,550,000Coming Soon5 beds 5 baths1417 21st St S, ARLINGTON, VA 22202
MLS# VAAR2064448Listed by: COMPASS - New
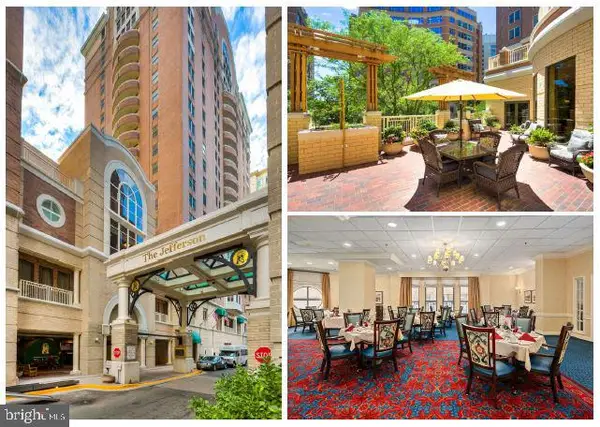 $105,000Active1 beds 1 baths696 sq. ft.
$105,000Active1 beds 1 baths696 sq. ft.900 N Taylor St #604, ARLINGTON, VA 22203
MLS# VAAR2064504Listed by: SAMSON PROPERTIES - New
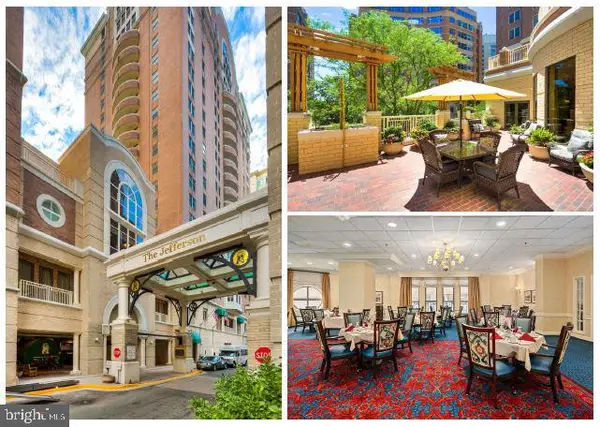 $105,000Active1 beds 1 baths634 sq. ft.
$105,000Active1 beds 1 baths634 sq. ft.900 N Taylor St #909, ARLINGTON, VA 22203
MLS# VAAR2064486Listed by: SAMSON PROPERTIES - New
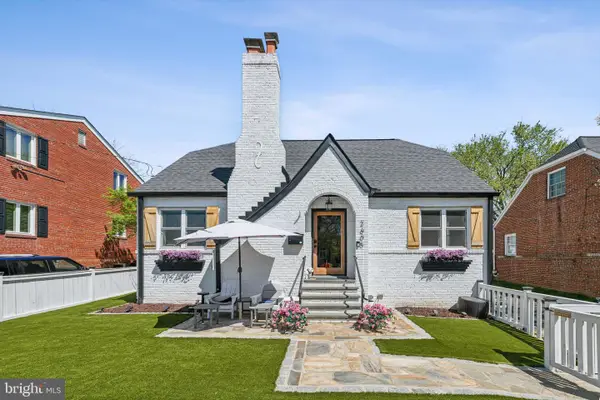 $1,450,000Active4 beds 5 baths3,021 sq. ft.
$1,450,000Active4 beds 5 baths3,021 sq. ft.2605 N Lexington St, ARLINGTON, VA 22207
MLS# VAAR2064464Listed by: SAMSON PROPERTIES
