1619 N Edgewood St, Arlington, VA 22201
Local realty services provided by:Better Homes and Gardens Real Estate Cassidon Realty
1619 N Edgewood St,Arlington, VA 22201
$3,599,000
- 6 Beds
- 6 Baths
- 5,712 sq. ft.
- Single family
- Pending
Listed by: caitlin e platt
Office: re/max distinctive real estate, inc.
MLS#:VAAR2055576
Source:BRIGHTMLS
Price summary
- Price:$3,599,000
- Price per sq. ft.:$630.08
About this home
GOING, GOING, GONE on this mid-framing home but we have others available! This luxurious 6-bedroom, 5.5-bath new construction Lyon Village home with a detached 1-car garage. Located just two blocks from Whole Foods, metro and the vibrant amenities of Clarendon, this property offers the perfect mix of sophistication, comfort, and convenience.
The spacious floor plan features a formal study and dining room, ideal for both work and entertaining. At the heart of the home is a beautifully designed kitchen, bright family room, cozy breakfast nook, and a screened porch. A side-entry mudroom off the driveway adds both practicality and charm.
The second floor includes a luxurious primary suite with two walk-in closets, a timeless bath and a private deck (optional screened), offering a peaceful retreat. Three additional bedrooms, each with walk-in closets, and two baths are also on this level. A dedicated laundry room adds convenience.
The bonus fourth-floor loft provides flexible space for a recreation room or office, with an additional bedroom and bath, perfect for multi-generational living or guests. The fully finished lower level features a guest suite with dual-entry bath, an exercise room, and a large recreation area.
Oversized windows, wide-plank white oak flooring, and exceptional craftsmanship are found throughout. Thoughtful touches like an elevator rough-in for all four floors, plenty of storage, and timeless, durable materials make this home a standout opportunity to own a quality home in one of Arlington’s most desirable neighborhoods.
Fall 2025 Completion
Contact an agent
Home facts
- Year built:2025
- Listing ID #:VAAR2055576
- Added:219 day(s) ago
- Updated:November 14, 2025 at 08:40 AM
Rooms and interior
- Bedrooms:6
- Total bathrooms:6
- Full bathrooms:5
- Half bathrooms:1
- Living area:5,712 sq. ft.
Heating and cooling
- Cooling:Central A/C
- Heating:Electric, Forced Air, Programmable Thermostat
Structure and exterior
- Roof:Architectural Shingle
- Year built:2025
- Building area:5,712 sq. ft.
- Lot area:0.15 Acres
Schools
- High school:WASHINGTON-LIBERTY
- Middle school:DOROTHY HAMM
- Elementary school:INNOVATION
Utilities
- Water:Public
- Sewer:Public Sewer
Finances and disclosures
- Price:$3,599,000
- Price per sq. ft.:$630.08
- Tax amount:$13,391 (2024)
New listings near 1619 N Edgewood St
- Open Sat, 12:30 to 2pmNew
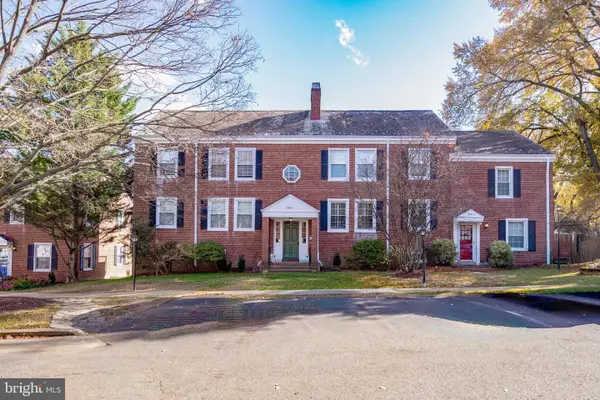 $519,900Active1 beds 2 baths1,196 sq. ft.
$519,900Active1 beds 2 baths1,196 sq. ft.2949 S Columbus St #a2, ARLINGTON, VA 22206
MLS# VAAR2065990Listed by: TTR SOTHEBY'S INTERNATIONAL REALTY - New
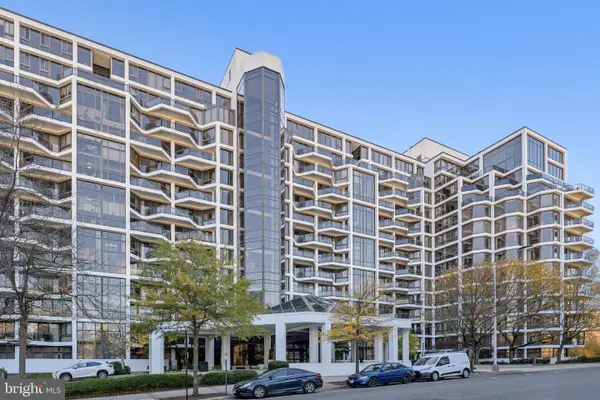 $465,000Active1 beds 1 baths681 sq. ft.
$465,000Active1 beds 1 baths681 sq. ft.1530 Key Blvd #929, ARLINGTON, VA 22209
MLS# VAAR2065860Listed by: REALTY OF AMERICA LLC - Coming Soon
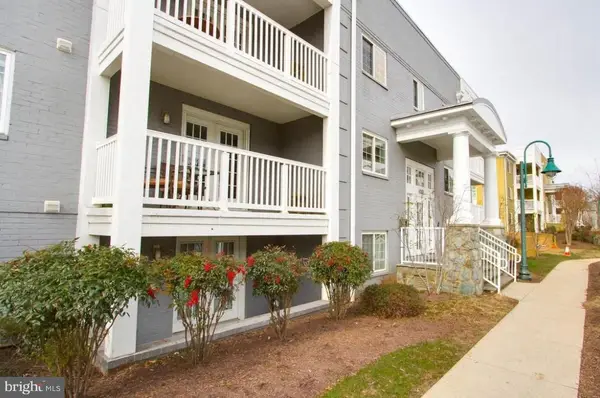 $390,000Coming Soon1 beds 1 baths
$390,000Coming Soon1 beds 1 baths4163 S Four Mile Run Dr #301, ARLINGTON, VA 22204
MLS# VAAR2063434Listed by: KW METRO CENTER - Open Sat, 2 to 5pmNew
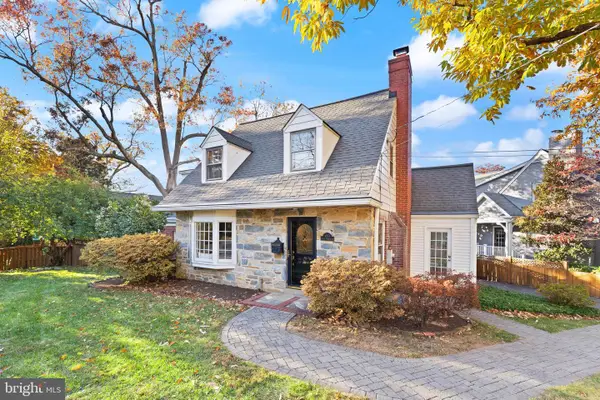 $979,000Active3 beds 2 baths2,110 sq. ft.
$979,000Active3 beds 2 baths2,110 sq. ft.850 N Kensington St, ARLINGTON, VA 22205
MLS# VAAR2065646Listed by: PEARSON SMITH REALTY LLC - New
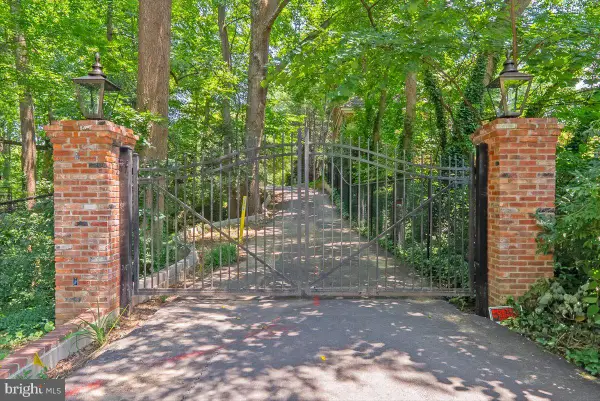 $1,775,000Active0.97 Acres
$1,775,000Active0.97 Acres4019 N Randolph St, ARLINGTON, VA 22207
MLS# VAAR2065960Listed by: WASHINGTON FINE PROPERTIES, LLC - Open Sat, 1 to 3pmNew
 $1,138,830Active5 beds 4 baths2,593 sq. ft.
$1,138,830Active5 beds 4 baths2,593 sq. ft.4613 8th Rd S, ARLINGTON, VA 22204
MLS# VAAR2065584Listed by: KW METRO CENTER - Open Sat, 1 to 3pmNew
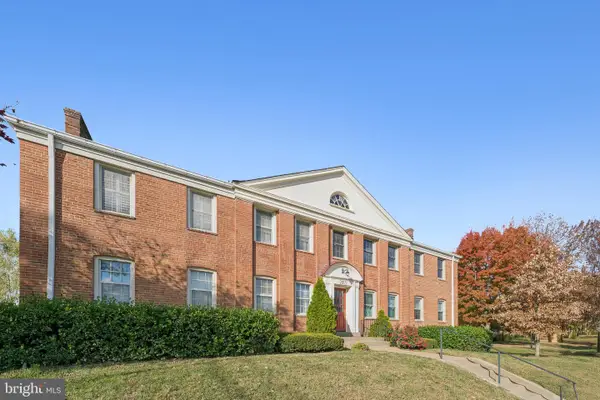 $355,000Active2 beds 1 baths781 sq. ft.
$355,000Active2 beds 1 baths781 sq. ft.2813 Arlington Blvd #159, ARLINGTON, VA 22201
MLS# VAAR2065918Listed by: KELLER WILLIAMS CAPITAL PROPERTIES - New
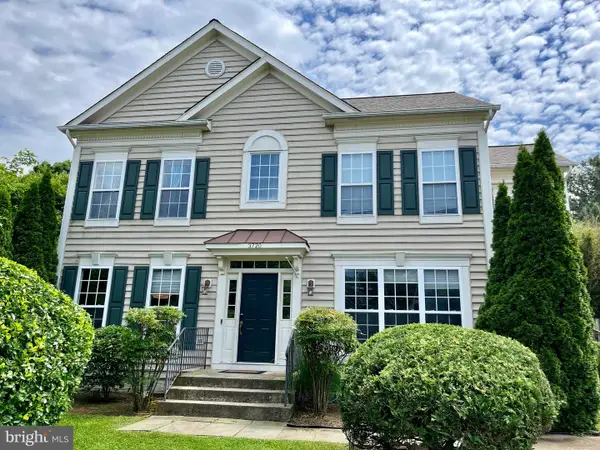 $1,200,000Active5 beds 4 baths3,104 sq. ft.
$1,200,000Active5 beds 4 baths3,104 sq. ft.3720 5th St S, ARLINGTON, VA 22204
MLS# VAAR2065942Listed by: RE/MAX ALLEGIANCE - Open Fri, 4 to 6pmNew
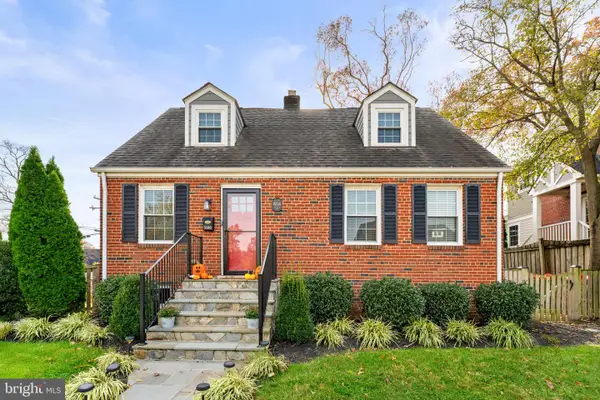 $1,149,500Active4 beds 3 baths2,420 sq. ft.
$1,149,500Active4 beds 3 baths2,420 sq. ft.5100 23rd Rd N, ARLINGTON, VA 22207
MLS# VAAR2065728Listed by: SAMSON PROPERTIES - Open Sat, 2 to 4pmNew
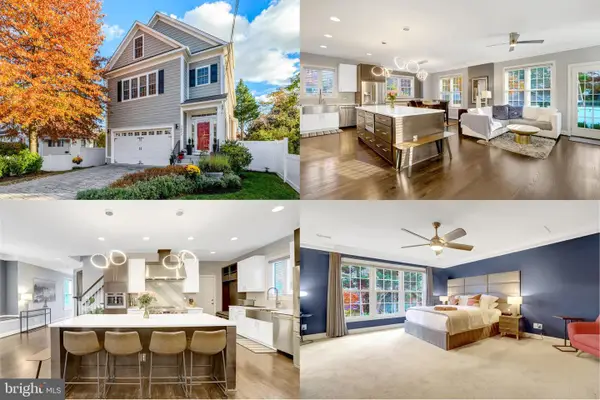 $1,399,000Active5 beds 5 baths3,760 sq. ft.
$1,399,000Active5 beds 5 baths3,760 sq. ft.3402 8th St S, ARLINGTON, VA 22204
MLS# VAAR2065930Listed by: WEICHERT, REALTORS
