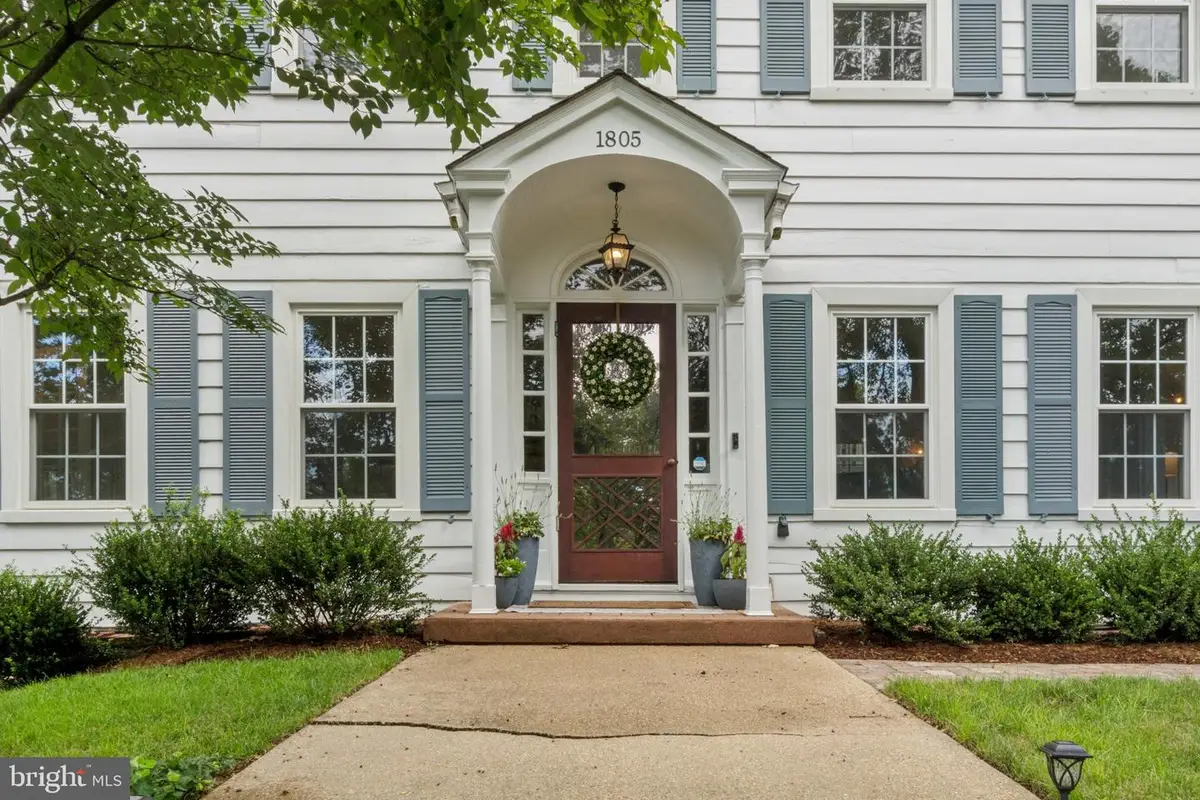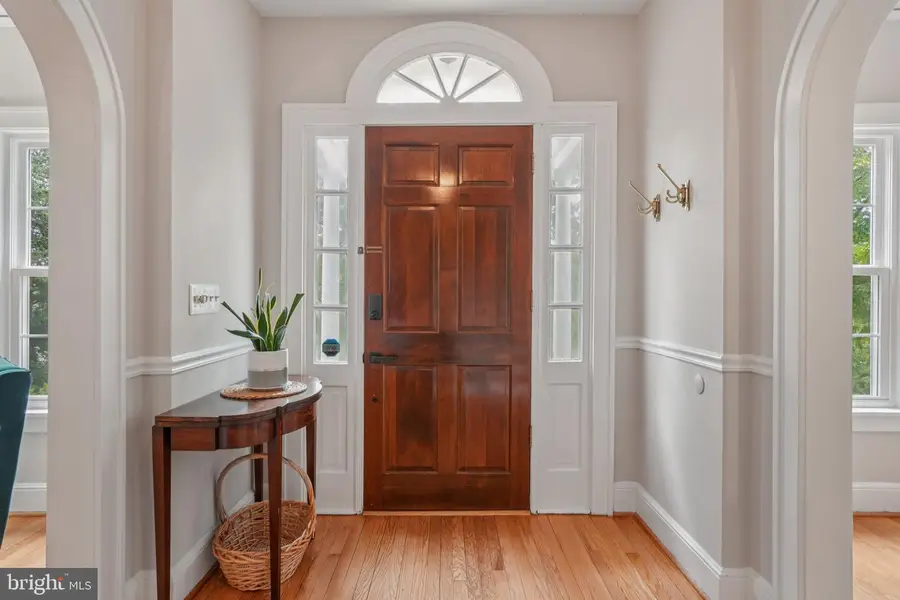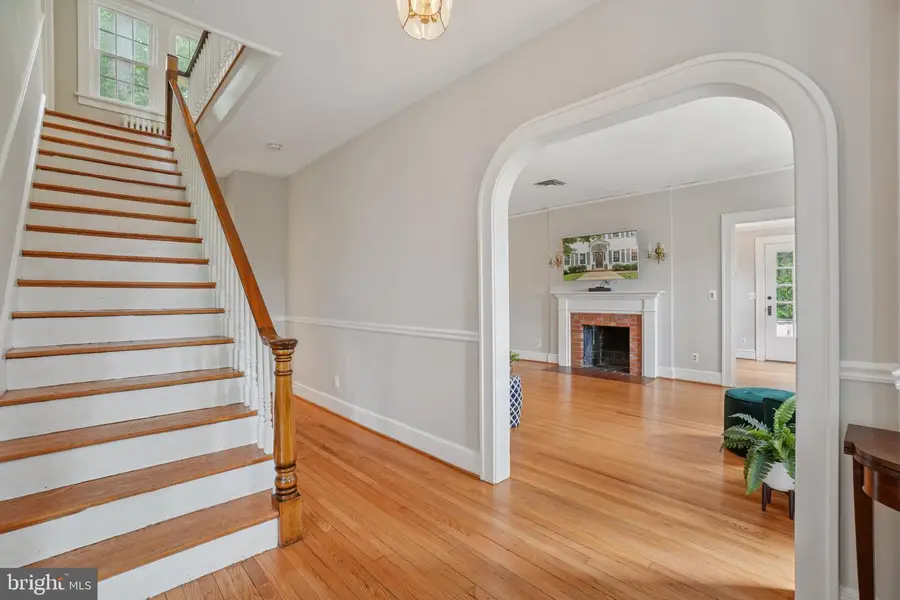1805 Army Navy Dr, ARLINGTON, VA 22202
Local realty services provided by:Better Homes and Gardens Real Estate Community Realty



1805 Army Navy Dr,ARLINGTON, VA 22202
$1,570,000
- 5 Beds
- 5 Baths
- 4,355 sq. ft.
- Single family
- Pending
Listed by:blair david strejeck
Office:keller williams realty
MLS#:VAAR2060194
Source:BRIGHTMLS
Price summary
- Price:$1,570,000
- Price per sq. ft.:$360.51
About this home
Discounted- $371k below assessed value! Rare double-lot—0.59 acre / 25,700 SF—in sought-after 22202! Classic 1932 Sears Colonial set back from the street sits on a combined .59 acre lot (two lots included, 25,700+ SF). The expansive 5 bedroom, 3 full and 2 half bathroom stately center-hall colonial features a finished attic and rec-level, and is not to be missed. An elegant staircase leads you to the front door and into a welcoming foyer, hardwood floors throughout the main and upper levels shine in natural light from the abundant and oversized windows on all sides. The main-level legal bedroom suite with its own full bathroom and private entrance is ideal for live-in support such as aging in place or guests, and exits onto a second stone patio. Very generous proportioned rooms in this home, starting with the formal dining room and then enter the first living room through classic French doors. From the living room you can either enter into the park-like backyard or the open-concept kitchen, both of which are spacious for easy every-day life and entertaining. Kitchen boasts abundant white cabinetry, stainless steel appliances, granite countertops, a main-level half bathroom, and a second door that leads to the rear stone patio and deck. Upper level features three spacious bedrooms, two full bathrooms, stairs for the attic access, and an incredible owners suite. Owners suite is grand, boasting large windows, plenty of space for a king-sized bed and an additional sitting area, including three separate closets, one of which is walk-in, as well as an en-suite bathroom. Second and third bedrooms feature abundant closet space, loads of natural light, and share a hall bathroom with a large vanity. Upstairs in the loft, the finished attic includes a large bedroom and dedicated office with built-ins—and still leaves unfinished space for future expansion. Lower level has a large rec room, wet-bar, laundry/utility room, workshop, and an oversized two-car garage. Beautiful backyard features a large deck with seating, two stone patios, mature landscaping, and abundant grass. Supreme location—zero stoplights to Washington D.C.; walkable to the bus stop/metro and schools; and close to shopping, dining, and grocery stores. Easy access to the Pentagon, Amazon’s new National Landing HQ2 Headquarters, Virginia Tech Innovation Campus, and so, so much more! Live comfortably now, expand later, or explore redevelopment potential of the two deeded lots!
Contact an agent
Home facts
- Year built:1932
- Listing Id #:VAAR2060194
- Added:38 day(s) ago
- Updated:August 15, 2025 at 07:30 AM
Rooms and interior
- Bedrooms:5
- Total bathrooms:5
- Full bathrooms:3
- Half bathrooms:2
- Living area:4,355 sq. ft.
Heating and cooling
- Cooling:Central A/C
- Heating:Hot Water, Oil
Structure and exterior
- Year built:1932
- Building area:4,355 sq. ft.
- Lot area:0.59 Acres
Schools
- High school:WAKEFIELD
- Middle school:GUNSTON
- Elementary school:OAKRIDGE
Utilities
- Water:Public
- Sewer:Public Sewer
Finances and disclosures
- Price:$1,570,000
- Price per sq. ft.:$360.51
- Tax amount:$12,718 (2024)
New listings near 1805 Army Navy Dr
- Coming Soon
 $995,000Coming Soon3 beds 4 baths
$995,000Coming Soon3 beds 4 baths1130 17th St S, ARLINGTON, VA 22202
MLS# VAAR2062234Listed by: REDFIN CORPORATION - Open Sat, 2 to 4pmNew
 $1,529,000Active4 beds 5 baths3,381 sq. ft.
$1,529,000Active4 beds 5 baths3,381 sq. ft.3801 Lorcom Ln N, ARLINGTON, VA 22207
MLS# VAAR2062298Listed by: RLAH @PROPERTIES - Open Sat, 2 to 4pmNew
 $425,000Active2 beds 1 baths801 sq. ft.
$425,000Active2 beds 1 baths801 sq. ft.1563 N Colonial Ter #401-z, ARLINGTON, VA 22209
MLS# VAAR2062392Listed by: COLDWELL BANKER REALTY - New
 $730,000Active2 beds 2 baths1,296 sq. ft.
$730,000Active2 beds 2 baths1,296 sq. ft.851 N Glebe Rd #411, ARLINGTON, VA 22203
MLS# VAAR2060886Listed by: COMPASS - Open Sat, 12 to 3pmNew
 $1,375,000Active8 beds 4 baths4,634 sq. ft.
$1,375,000Active8 beds 4 baths4,634 sq. ft.1805 S Pollard St, ARLINGTON, VA 22204
MLS# VAAR2062268Listed by: PEARSON SMITH REALTY, LLC - Coming Soon
 $900,000Coming Soon3 beds 2 baths
$900,000Coming Soon3 beds 2 baths2238 N Vermont St, ARLINGTON, VA 22207
MLS# VAAR2062330Listed by: CORCORAN MCENEARNEY - New
 $2,150,000Active5 beds 5 baths4,668 sq. ft.
$2,150,000Active5 beds 5 baths4,668 sq. ft.2354 N Quebec St, ARLINGTON, VA 22207
MLS# VAAR2060426Listed by: COMPASS - Open Sun, 2 to 4pmNew
 $575,000Active1 beds 1 baths788 sq. ft.
$575,000Active1 beds 1 baths788 sq. ft.888 N Quincy St #1004, ARLINGTON, VA 22203
MLS# VAAR2061422Listed by: EXP REALTY, LLC - Open Sat, 1 to 4pmNew
 $1,400,000Active5 beds 3 baths3,581 sq. ft.
$1,400,000Active5 beds 3 baths3,581 sq. ft.4655 24th St N, ARLINGTON, VA 22207
MLS# VAAR2061770Listed by: KELLER WILLIAMS REALTY - New
 $2,999,000Active6 beds 6 baths6,823 sq. ft.
$2,999,000Active6 beds 6 baths6,823 sq. ft.3100 N Monroe St, ARLINGTON, VA 22207
MLS# VAAR2059308Listed by: KELLER WILLIAMS REALTY

