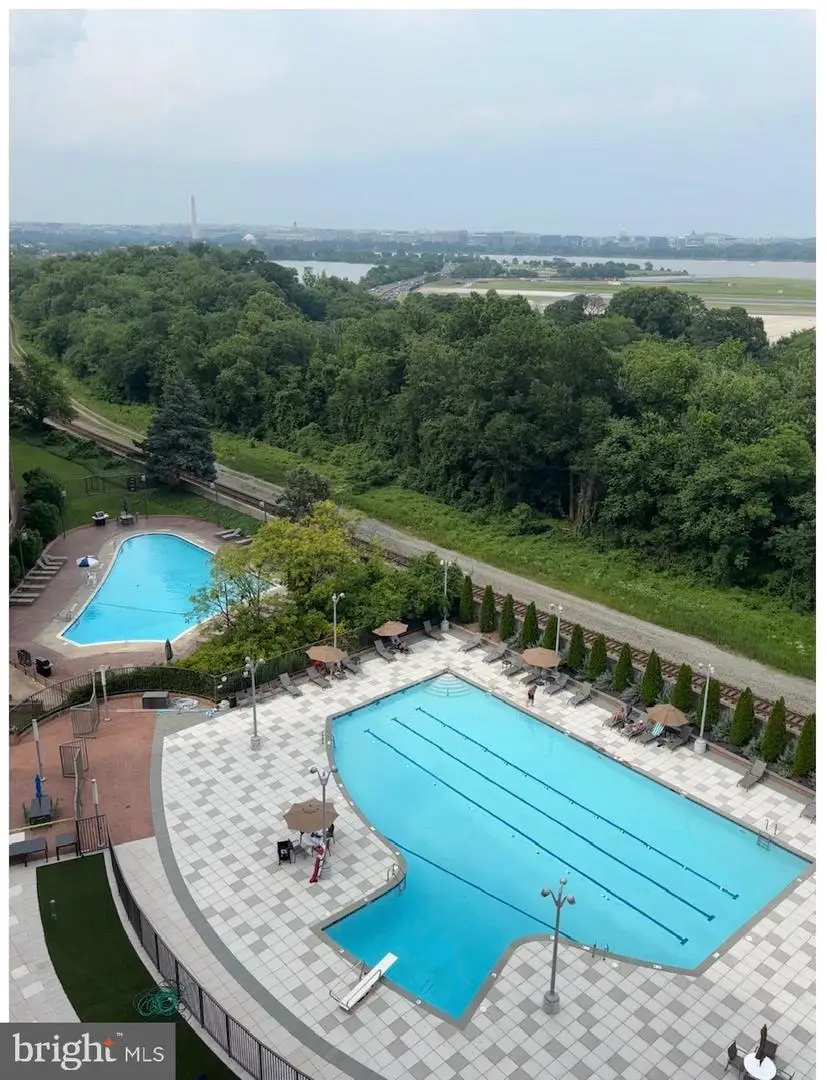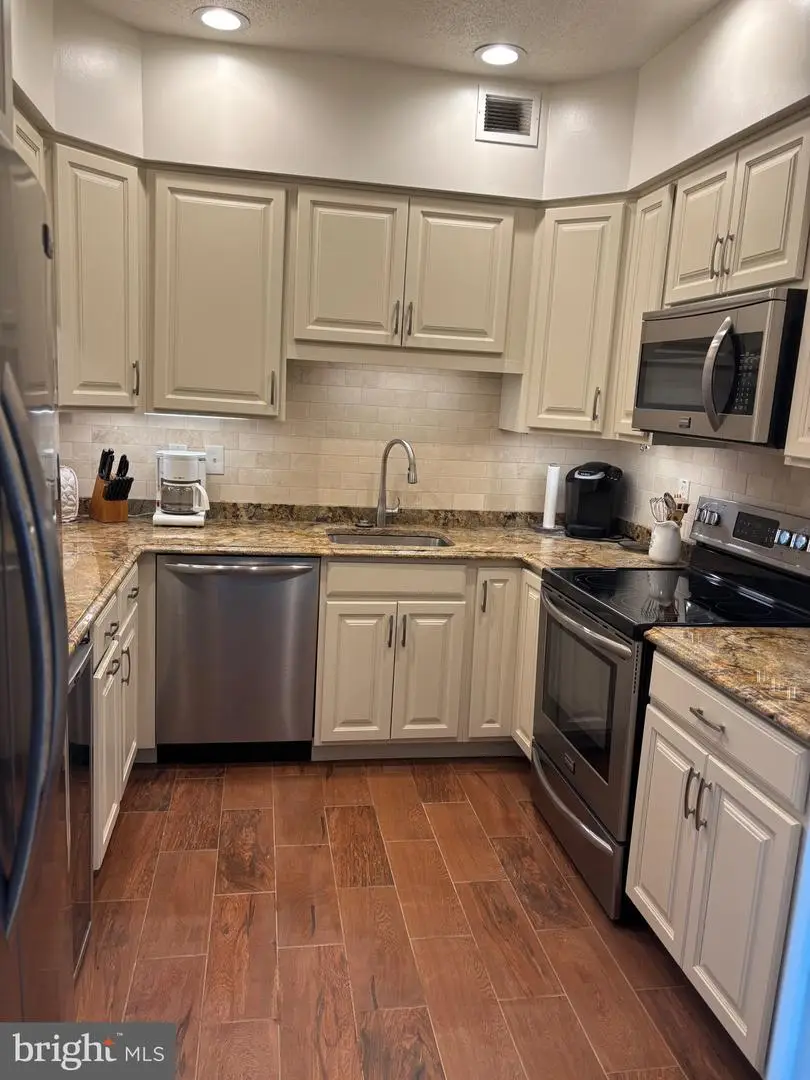1805 S Crystal Dr #1109s, ARLINGTON, VA 22202
Local realty services provided by:Better Homes and Gardens Real Estate Maturo



1805 S Crystal Dr #1109s,ARLINGTON, VA 22202
$749,900
- 2 Beds
- 2 Baths
- 1,322 sq. ft.
- Condominium
- Pending
Listed by:susan g nelson
Office:arlington realty, inc.
MLS#:VAAR2056026
Source:BRIGHTMLS
Price summary
- Price:$749,900
- Price per sq. ft.:$567.25
About this home
This is a rare opportunity to buy a 2BR-2BA penthouse unit in Crystal Park with a fantastic view and 2 garages including an oversized garage. The 6' x15' covered balcony is the perfect place to watch the4th of July fireworks. The unit was completely remodeled in 2020 with $120,000 in upgrades including new tile floors and marble bathrooms, a new kitchen with Stainless steel appliances including a wine cooler, new granite countertops, new self closing white cabinets, and new recessed lighting. It also has new oak flooring in the foyer and hall. In addition, a new HVAC unit and upgraded electric was installed last year. Double pane insulated windows provide a quiet interior. The building has resort style amenities including an outdoor pool with cabanas and grilling areas. It also has an indoor gym and sauna and a party room with a kitchen.
Crystal Park is located blocks away from the Metro, the VRE, bus stops and bike trails. It is surrounded by restaurants, activities, and parks in Crystal City.
Contact an agent
Home facts
- Year built:1984
- Listing Id #:VAAR2056026
- Added:62 day(s) ago
- Updated:August 15, 2025 at 07:30 AM
Rooms and interior
- Bedrooms:2
- Total bathrooms:2
- Full bathrooms:2
- Living area:1,322 sq. ft.
Heating and cooling
- Cooling:Central A/C
- Heating:Electric, Forced Air
Structure and exterior
- Year built:1984
- Building area:1,322 sq. ft.
Schools
- High school:WAKEFIELD
- Middle school:GUNSTON
- Elementary school:OAKRIDGE
Utilities
- Water:Public
- Sewer:Public Sewer
Finances and disclosures
- Price:$749,900
- Price per sq. ft.:$567.25
- Tax amount:$7,458 (2024)
New listings near 1805 S Crystal Dr #1109s
- Coming Soon
 $995,000Coming Soon3 beds 4 baths
$995,000Coming Soon3 beds 4 baths1130 17th St S, ARLINGTON, VA 22202
MLS# VAAR2062234Listed by: REDFIN CORPORATION - Open Sat, 2 to 4pmNew
 $1,529,000Active4 beds 5 baths3,381 sq. ft.
$1,529,000Active4 beds 5 baths3,381 sq. ft.3801 Lorcom Ln N, ARLINGTON, VA 22207
MLS# VAAR2062298Listed by: RLAH @PROPERTIES - Open Sat, 2 to 4pmNew
 $425,000Active2 beds 1 baths801 sq. ft.
$425,000Active2 beds 1 baths801 sq. ft.1563 N Colonial Ter #401-z, ARLINGTON, VA 22209
MLS# VAAR2062392Listed by: COLDWELL BANKER REALTY - New
 $730,000Active2 beds 2 baths1,296 sq. ft.
$730,000Active2 beds 2 baths1,296 sq. ft.851 N Glebe Rd #411, ARLINGTON, VA 22203
MLS# VAAR2060886Listed by: COMPASS - Open Sat, 12 to 3pmNew
 $1,375,000Active8 beds 4 baths4,634 sq. ft.
$1,375,000Active8 beds 4 baths4,634 sq. ft.1805 S Pollard St, ARLINGTON, VA 22204
MLS# VAAR2062268Listed by: PEARSON SMITH REALTY, LLC - Coming Soon
 $900,000Coming Soon3 beds 2 baths
$900,000Coming Soon3 beds 2 baths2238 N Vermont St, ARLINGTON, VA 22207
MLS# VAAR2062330Listed by: CORCORAN MCENEARNEY - New
 $2,150,000Active5 beds 5 baths4,668 sq. ft.
$2,150,000Active5 beds 5 baths4,668 sq. ft.2354 N Quebec St, ARLINGTON, VA 22207
MLS# VAAR2060426Listed by: COMPASS - Open Sun, 2 to 4pmNew
 $575,000Active1 beds 1 baths788 sq. ft.
$575,000Active1 beds 1 baths788 sq. ft.888 N Quincy St #1004, ARLINGTON, VA 22203
MLS# VAAR2061422Listed by: EXP REALTY, LLC - Open Sat, 1 to 4pmNew
 $1,400,000Active5 beds 3 baths3,581 sq. ft.
$1,400,000Active5 beds 3 baths3,581 sq. ft.4655 24th St N, ARLINGTON, VA 22207
MLS# VAAR2061770Listed by: KELLER WILLIAMS REALTY - New
 $2,999,000Active6 beds 6 baths6,823 sq. ft.
$2,999,000Active6 beds 6 baths6,823 sq. ft.3100 N Monroe St, ARLINGTON, VA 22207
MLS# VAAR2059308Listed by: KELLER WILLIAMS REALTY

