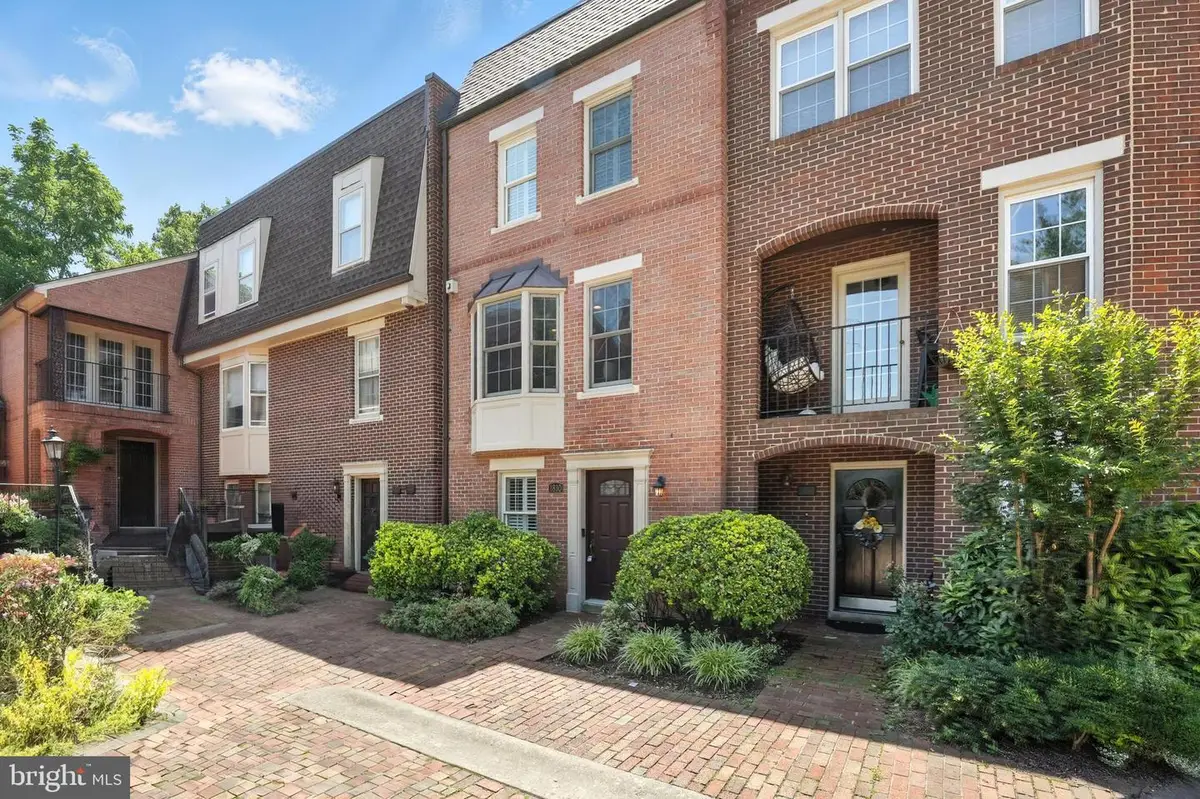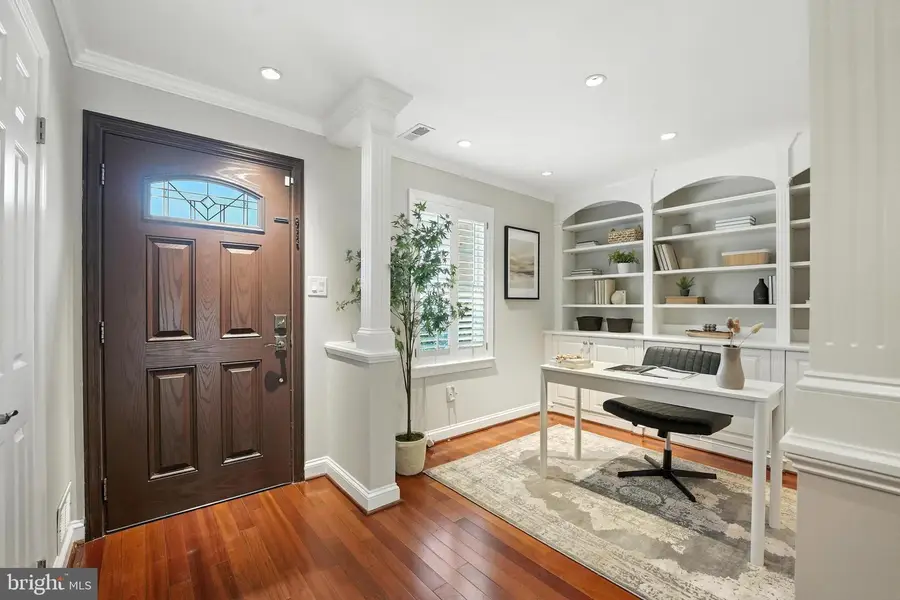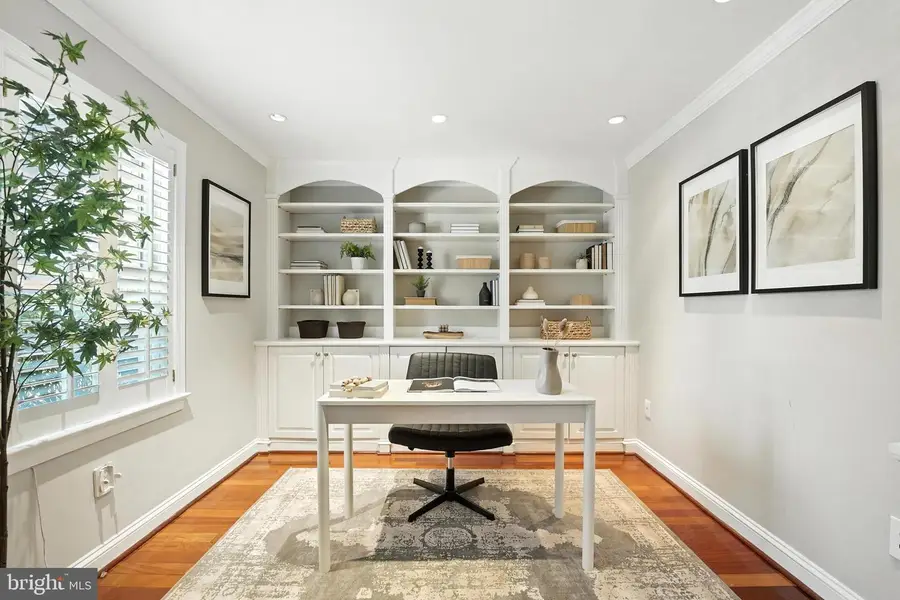1810 21st St N, ARLINGTON, VA 22209
Local realty services provided by:Better Homes and Gardens Real Estate Cassidon Realty



1810 21st St N,ARLINGTON, VA 22209
$899,000
- 3 Beds
- 4 Baths
- 1,998 sq. ft.
- Townhouse
- Pending
Listed by:alasgar farhadov
Office:compass
MLS#:VAAR2059442
Source:BRIGHTMLS
Price summary
- Price:$899,000
- Price per sq. ft.:$449.95
About this home
Welcome to this beautifully updated 3-level townhouse-style condo in Arlington’s sought-after Bel Alton community. Featuring 2 spacious bedrooms (with easy conversion back to 3), 2 full bathrooms, and 2 half baths, this home offers the perfect blend of functionality and sophistication in a quiet, well-connected location near Rosslyn and Georgetown.
The entry-level welcomes you with newly refinished engineered hardwood floors, a bright living space anchored by a cozy fireplace, and a versatile office, previously a third bedroom, designed to accommodate today’s hybrid lifestyle. The laundry room has been enhanced with new tile, and a stylish powder room adds convenience. Step outside to your private flagstone patio with a newly installed lattice for added privacy, perfect for relaxing or entertaining.
Upstairs, the main living level showcases walnut hardwood floors, a second fireplace, and an open-concept layout ideal for both daily living and entertaining. The updated kitchen features a Bosch dishwasher, new tile flooring, stainless steel appliances, abundant cabinetry, and a breakfast peninsula with a bay window. A formal dining area flows into the light-filled living room with French doors that open to a charming balcony.
On the upper level, you'll find two generous bedrooms, each outfitted with custom California Closets. The primary suite offers a beautifully appointed private bathroom with a walk-in shower and floor-to-ceiling tile. A stair runner added in 2019 adds warmth and style to the upper transition.
Additional upgrades include a new front door, a Nest thermostat, and a new HVAC system.
With one assigned parking space, two guest parking areas, and an unbeatable location near shops, dining, trails, and major commuter routes, this home is a rare gem in the heart of Arlington.
Contact an agent
Home facts
- Year built:1981
- Listing Id #:VAAR2059442
- Added:815 day(s) ago
- Updated:August 15, 2025 at 07:30 AM
Rooms and interior
- Bedrooms:3
- Total bathrooms:4
- Full bathrooms:2
- Half bathrooms:2
- Living area:1,998 sq. ft.
Heating and cooling
- Cooling:Central A/C
- Heating:Electric, Forced Air
Structure and exterior
- Roof:Architectural Shingle
- Year built:1981
- Building area:1,998 sq. ft.
Schools
- High school:YORKTOWN
- Middle school:DOROTHY HAMM
- Elementary school:TAYLOR
Utilities
- Water:Public
- Sewer:Community Septic Tank, Public Sewer
Finances and disclosures
- Price:$899,000
- Price per sq. ft.:$449.95
- Tax amount:$9,496 (2024)
New listings near 1810 21st St N
- Coming Soon
 $995,000Coming Soon3 beds 4 baths
$995,000Coming Soon3 beds 4 baths1130 17th St S, ARLINGTON, VA 22202
MLS# VAAR2062234Listed by: REDFIN CORPORATION - Open Sat, 2 to 4pmNew
 $1,529,000Active4 beds 5 baths3,381 sq. ft.
$1,529,000Active4 beds 5 baths3,381 sq. ft.3801 Lorcom Ln N, ARLINGTON, VA 22207
MLS# VAAR2062298Listed by: RLAH @PROPERTIES - Open Sat, 2 to 4pmNew
 $425,000Active2 beds 1 baths801 sq. ft.
$425,000Active2 beds 1 baths801 sq. ft.1563 N Colonial Ter #401-z, ARLINGTON, VA 22209
MLS# VAAR2062392Listed by: COLDWELL BANKER REALTY - New
 $730,000Active2 beds 2 baths1,296 sq. ft.
$730,000Active2 beds 2 baths1,296 sq. ft.851 N Glebe Rd #411, ARLINGTON, VA 22203
MLS# VAAR2060886Listed by: COMPASS - Open Sat, 12 to 3pmNew
 $1,375,000Active8 beds 4 baths4,634 sq. ft.
$1,375,000Active8 beds 4 baths4,634 sq. ft.1805 S Pollard St, ARLINGTON, VA 22204
MLS# VAAR2062268Listed by: PEARSON SMITH REALTY, LLC - Coming Soon
 $900,000Coming Soon3 beds 2 baths
$900,000Coming Soon3 beds 2 baths2238 N Vermont St, ARLINGTON, VA 22207
MLS# VAAR2062330Listed by: CORCORAN MCENEARNEY - New
 $2,150,000Active5 beds 5 baths4,668 sq. ft.
$2,150,000Active5 beds 5 baths4,668 sq. ft.2354 N Quebec St, ARLINGTON, VA 22207
MLS# VAAR2060426Listed by: COMPASS - Open Sun, 2 to 4pmNew
 $575,000Active1 beds 1 baths788 sq. ft.
$575,000Active1 beds 1 baths788 sq. ft.888 N Quincy St #1004, ARLINGTON, VA 22203
MLS# VAAR2061422Listed by: EXP REALTY, LLC - Open Sat, 1 to 4pmNew
 $1,400,000Active5 beds 3 baths3,581 sq. ft.
$1,400,000Active5 beds 3 baths3,581 sq. ft.4655 24th St N, ARLINGTON, VA 22207
MLS# VAAR2061770Listed by: KELLER WILLIAMS REALTY - New
 $2,999,000Active6 beds 6 baths6,823 sq. ft.
$2,999,000Active6 beds 6 baths6,823 sq. ft.3100 N Monroe St, ARLINGTON, VA 22207
MLS# VAAR2059308Listed by: KELLER WILLIAMS REALTY

