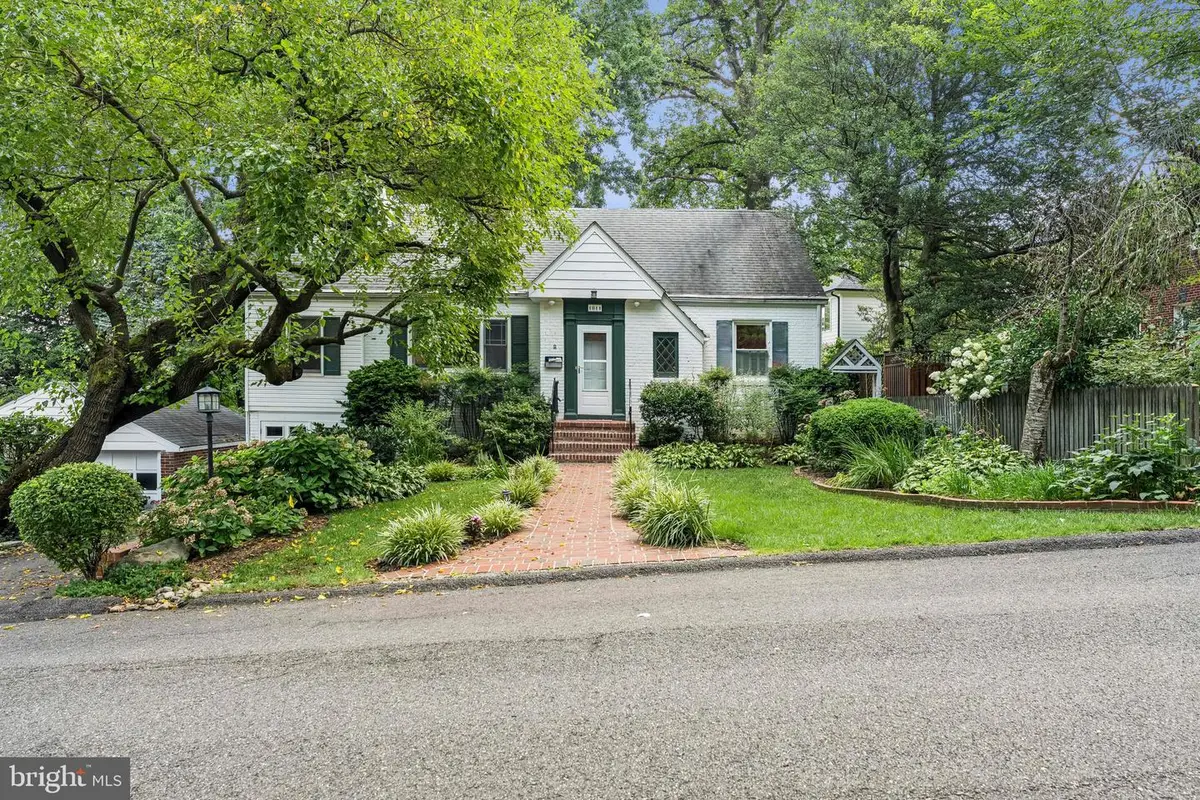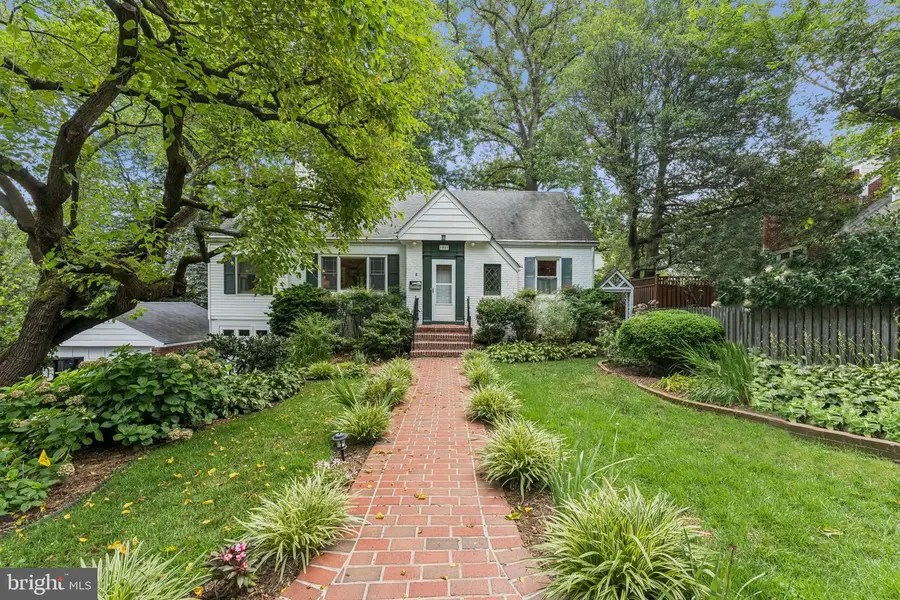1811 N Wakefield St, ARLINGTON, VA 22207
Local realty services provided by:Better Homes and Gardens Real Estate Murphy & Co.



Listed by:james p andors
Office:keller williams realty
MLS#:VAAR2061382
Source:BRIGHTMLS
Price summary
- Price:$1,139,000
- Price per sq. ft.:$518.67
About this home
Beautiful white brick home set on a quiet street surrounded by meticulous and lush landscaping. Driveway parking for two cars and an attached garage, as well as an elegant brick walkway leading to the inviting front stoop. Foyer entry provides sight lines into the formal living room anchored around a fireplace and views into the expanded dining room. Chef’s kitchen is adjacent to the dining room and looks out over the backyard through the screened-in back porch. Kitchen features stainless steel appliances, granite countertops, abundant wood cabinetry and a food pantry. Main level also includes two spacious bedrooms that share a hall bathroom. Main level office provides easy work from home capability. Upper level features a generous owner’s suite, complete with large bedroom including a sitting area, a full bathroom and a bedroom that has been converted into a closet and dressing room including custom built-in cabinetry and storage solutions. Lower level includes an alternate fourth bedroom and abundant unfinished utility/ storage space, ideal for a workshop, with access to the attached one car garage. Tranquil fully fenced backyard has access to the wonderful screened-in porch and is surrounded by mature trees for abundant privacy. Meticulously cared for by longtime owners, freshly painted and entirely move-in ready, this is one not to miss! Waverly Hills neighborhood is centrally located, super convenient to Ballston, easy access to Lee Heights Shopping Center, and in the Glebe, Dorothy Hamm and Washington-Liberty school pyramid!
Contact an agent
Home facts
- Year built:1938
- Listing Id #:VAAR2061382
- Added:16 day(s) ago
- Updated:August 15, 2025 at 07:30 AM
Rooms and interior
- Bedrooms:3
- Total bathrooms:2
- Full bathrooms:2
- Living area:2,196 sq. ft.
Heating and cooling
- Cooling:Central A/C
- Heating:Forced Air, Natural Gas
Structure and exterior
- Year built:1938
- Building area:2,196 sq. ft.
- Lot area:0.11 Acres
Schools
- High school:WASHINGTON-LIBERTY
- Middle school:DOROTHY HAMM
- Elementary school:GLEBE
Utilities
- Water:Public
- Sewer:Public Sewer
Finances and disclosures
- Price:$1,139,000
- Price per sq. ft.:$518.67
- Tax amount:$9,398 (2024)
New listings near 1811 N Wakefield St
- Coming Soon
 $995,000Coming Soon3 beds 4 baths
$995,000Coming Soon3 beds 4 baths1130 17th St S, ARLINGTON, VA 22202
MLS# VAAR2062234Listed by: REDFIN CORPORATION - Open Sat, 2 to 4pmNew
 $1,529,000Active4 beds 5 baths3,381 sq. ft.
$1,529,000Active4 beds 5 baths3,381 sq. ft.3801 Lorcom Ln N, ARLINGTON, VA 22207
MLS# VAAR2062298Listed by: RLAH @PROPERTIES - Open Sat, 2 to 4pmNew
 $425,000Active2 beds 1 baths801 sq. ft.
$425,000Active2 beds 1 baths801 sq. ft.1563 N Colonial Ter #401-z, ARLINGTON, VA 22209
MLS# VAAR2062392Listed by: COLDWELL BANKER REALTY - New
 $730,000Active2 beds 2 baths1,296 sq. ft.
$730,000Active2 beds 2 baths1,296 sq. ft.851 N Glebe Rd #411, ARLINGTON, VA 22203
MLS# VAAR2060886Listed by: COMPASS - Open Sat, 12 to 3pmNew
 $1,375,000Active8 beds 4 baths4,634 sq. ft.
$1,375,000Active8 beds 4 baths4,634 sq. ft.1805 S Pollard St, ARLINGTON, VA 22204
MLS# VAAR2062268Listed by: PEARSON SMITH REALTY, LLC - Coming Soon
 $900,000Coming Soon3 beds 2 baths
$900,000Coming Soon3 beds 2 baths2238 N Vermont St, ARLINGTON, VA 22207
MLS# VAAR2062330Listed by: CORCORAN MCENEARNEY - New
 $2,150,000Active5 beds 5 baths4,668 sq. ft.
$2,150,000Active5 beds 5 baths4,668 sq. ft.2354 N Quebec St, ARLINGTON, VA 22207
MLS# VAAR2060426Listed by: COMPASS - Open Sun, 2 to 4pmNew
 $575,000Active1 beds 1 baths788 sq. ft.
$575,000Active1 beds 1 baths788 sq. ft.888 N Quincy St #1004, ARLINGTON, VA 22203
MLS# VAAR2061422Listed by: EXP REALTY, LLC - Open Sat, 1 to 4pmNew
 $1,400,000Active5 beds 3 baths3,581 sq. ft.
$1,400,000Active5 beds 3 baths3,581 sq. ft.4655 24th St N, ARLINGTON, VA 22207
MLS# VAAR2061770Listed by: KELLER WILLIAMS REALTY - New
 $2,999,000Active6 beds 6 baths6,823 sq. ft.
$2,999,000Active6 beds 6 baths6,823 sq. ft.3100 N Monroe St, ARLINGTON, VA 22207
MLS# VAAR2059308Listed by: KELLER WILLIAMS REALTY

