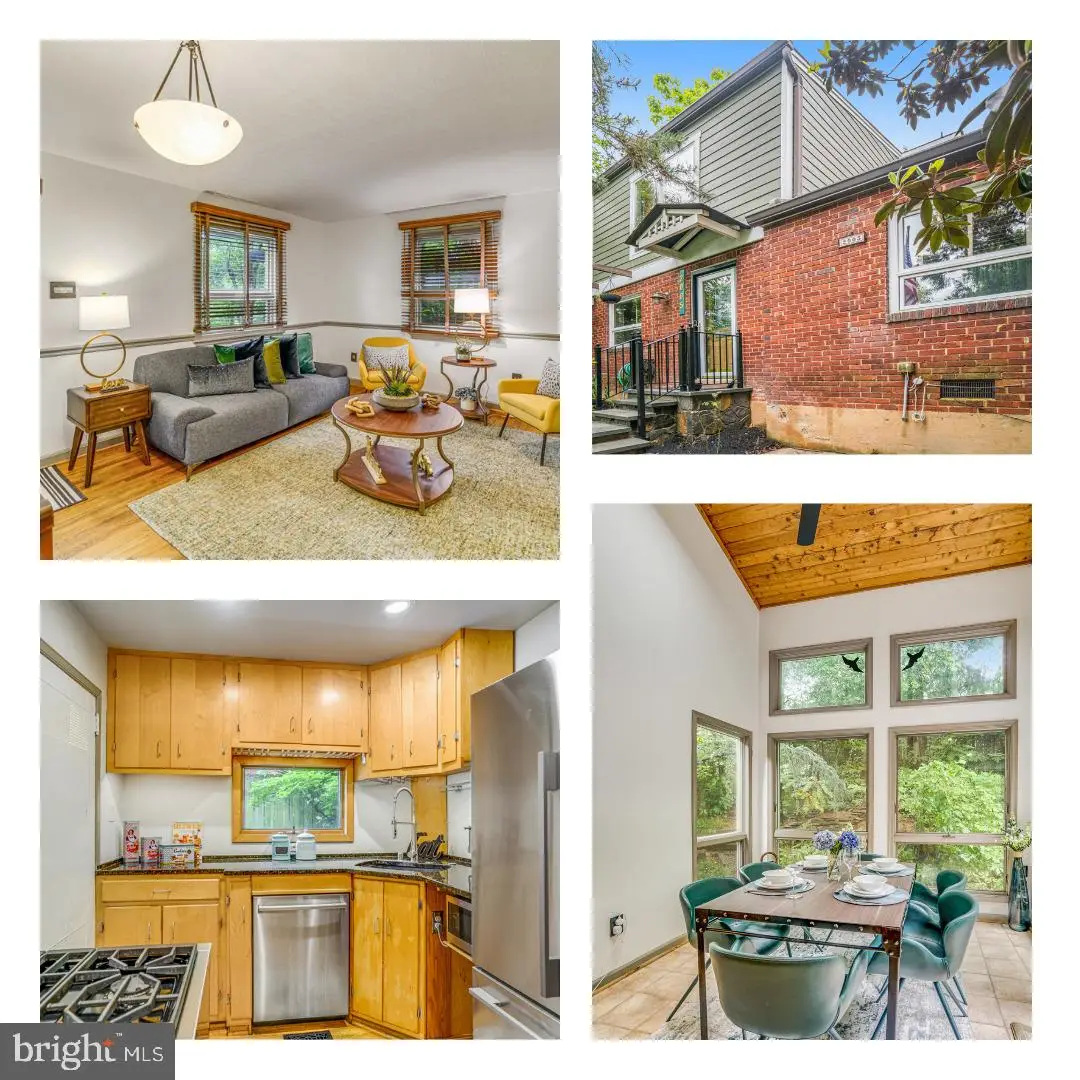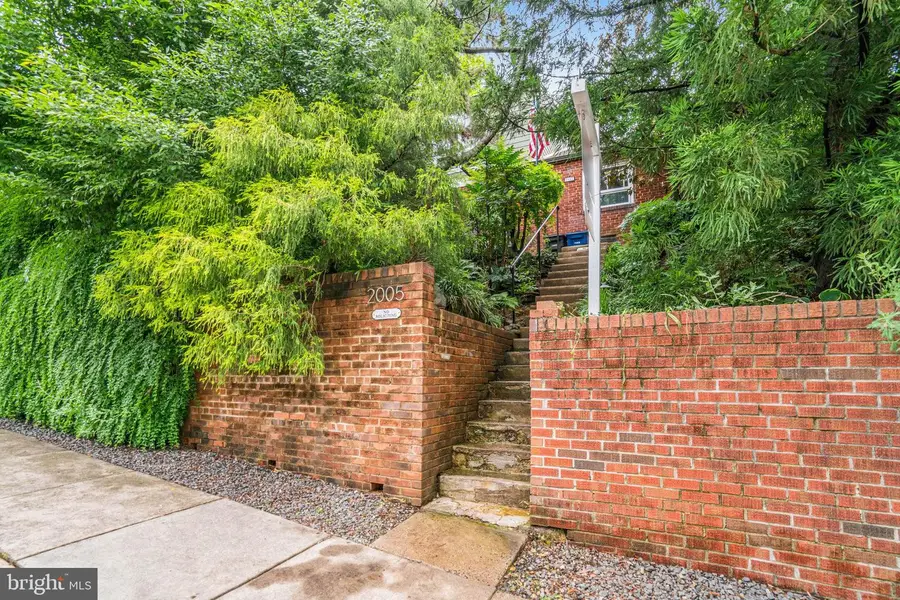2005 S Quincy St, ARLINGTON, VA 22204
Local realty services provided by:Better Homes and Gardens Real Estate Maturo



2005 S Quincy St,ARLINGTON, VA 22204
$739,900
- 3 Beds
- 2 Baths
- 1,625 sq. ft.
- Single family
- Pending
Listed by:michael s webb
Office:re/max allegiance
MLS#:VAAR2057976
Source:BRIGHTMLS
Price summary
- Price:$739,900
- Price per sq. ft.:$455.32
About this home
Discover 2005 S. Quincy Street, a beautifully maintained 3-bedroom, 2-bath raised rambler that blends thoughtful design with serene living. Flooded with natural light from skylights and featuring soaring vaulted ceilings in the dining area, this home offers an open and airy atmosphere perfect for relaxing and entertaining. The spacious primary suite, accessed by a charming spiral staircase, overlooks the dining room below and is bathed in sunlight from the skylights, creating a bright and tranquil retreat. Hardwood floors grace both levels, complementing the modern kitchen equipped with premium stainless steel appliances. Outside, the property is surrounded by lush vegetation and mature trees, providing a peaceful, private backyard sanctuary complete with a paved patio, serene pond, and a large matching shed ideal for gardening or a workshop. Ideally located just minutes from Columbia Pike, major commuter routes, and only 10 minutes to DCA, with the W&OD Trail and Shirlington’s vibrant dining and entertainment options within easy walking distance.
Contact an agent
Home facts
- Year built:1950
- Listing Id #:VAAR2057976
- Added:85 day(s) ago
- Updated:August 15, 2025 at 07:30 AM
Rooms and interior
- Bedrooms:3
- Total bathrooms:2
- Full bathrooms:2
- Living area:1,625 sq. ft.
Heating and cooling
- Cooling:Central A/C
- Heating:Forced Air, Natural Gas
Structure and exterior
- Roof:Architectural Shingle
- Year built:1950
- Building area:1,625 sq. ft.
- Lot area:0.11 Acres
Schools
- High school:WAKEFIELD
- Middle school:JEFFERSON
- Elementary school:DREW
Utilities
- Water:Public
- Sewer:Public Sewer
Finances and disclosures
- Price:$739,900
- Price per sq. ft.:$455.32
- Tax amount:$7,159 (2025)
New listings near 2005 S Quincy St
- Coming Soon
 $995,000Coming Soon3 beds 4 baths
$995,000Coming Soon3 beds 4 baths1130 17th St S, ARLINGTON, VA 22202
MLS# VAAR2062234Listed by: REDFIN CORPORATION - Open Sat, 2 to 4pmNew
 $1,529,000Active4 beds 5 baths3,381 sq. ft.
$1,529,000Active4 beds 5 baths3,381 sq. ft.3801 Lorcom Ln N, ARLINGTON, VA 22207
MLS# VAAR2062298Listed by: RLAH @PROPERTIES - Open Sat, 2 to 4pmNew
 $425,000Active2 beds 1 baths801 sq. ft.
$425,000Active2 beds 1 baths801 sq. ft.1563 N Colonial Ter #401-z, ARLINGTON, VA 22209
MLS# VAAR2062392Listed by: COLDWELL BANKER REALTY - New
 $730,000Active2 beds 2 baths1,296 sq. ft.
$730,000Active2 beds 2 baths1,296 sq. ft.851 N Glebe Rd #411, ARLINGTON, VA 22203
MLS# VAAR2060886Listed by: COMPASS - Open Sat, 12 to 3pmNew
 $1,375,000Active8 beds 4 baths4,634 sq. ft.
$1,375,000Active8 beds 4 baths4,634 sq. ft.1805 S Pollard St, ARLINGTON, VA 22204
MLS# VAAR2062268Listed by: PEARSON SMITH REALTY, LLC - Coming Soon
 $900,000Coming Soon3 beds 2 baths
$900,000Coming Soon3 beds 2 baths2238 N Vermont St, ARLINGTON, VA 22207
MLS# VAAR2062330Listed by: CORCORAN MCENEARNEY - New
 $2,150,000Active5 beds 5 baths4,668 sq. ft.
$2,150,000Active5 beds 5 baths4,668 sq. ft.2354 N Quebec St, ARLINGTON, VA 22207
MLS# VAAR2060426Listed by: COMPASS - Open Sun, 2 to 4pmNew
 $575,000Active1 beds 1 baths788 sq. ft.
$575,000Active1 beds 1 baths788 sq. ft.888 N Quincy St #1004, ARLINGTON, VA 22203
MLS# VAAR2061422Listed by: EXP REALTY, LLC - Open Sat, 1 to 4pmNew
 $1,400,000Active5 beds 3 baths3,581 sq. ft.
$1,400,000Active5 beds 3 baths3,581 sq. ft.4655 24th St N, ARLINGTON, VA 22207
MLS# VAAR2061770Listed by: KELLER WILLIAMS REALTY - New
 $2,999,000Active6 beds 6 baths6,823 sq. ft.
$2,999,000Active6 beds 6 baths6,823 sq. ft.3100 N Monroe St, ARLINGTON, VA 22207
MLS# VAAR2059308Listed by: KELLER WILLIAMS REALTY

