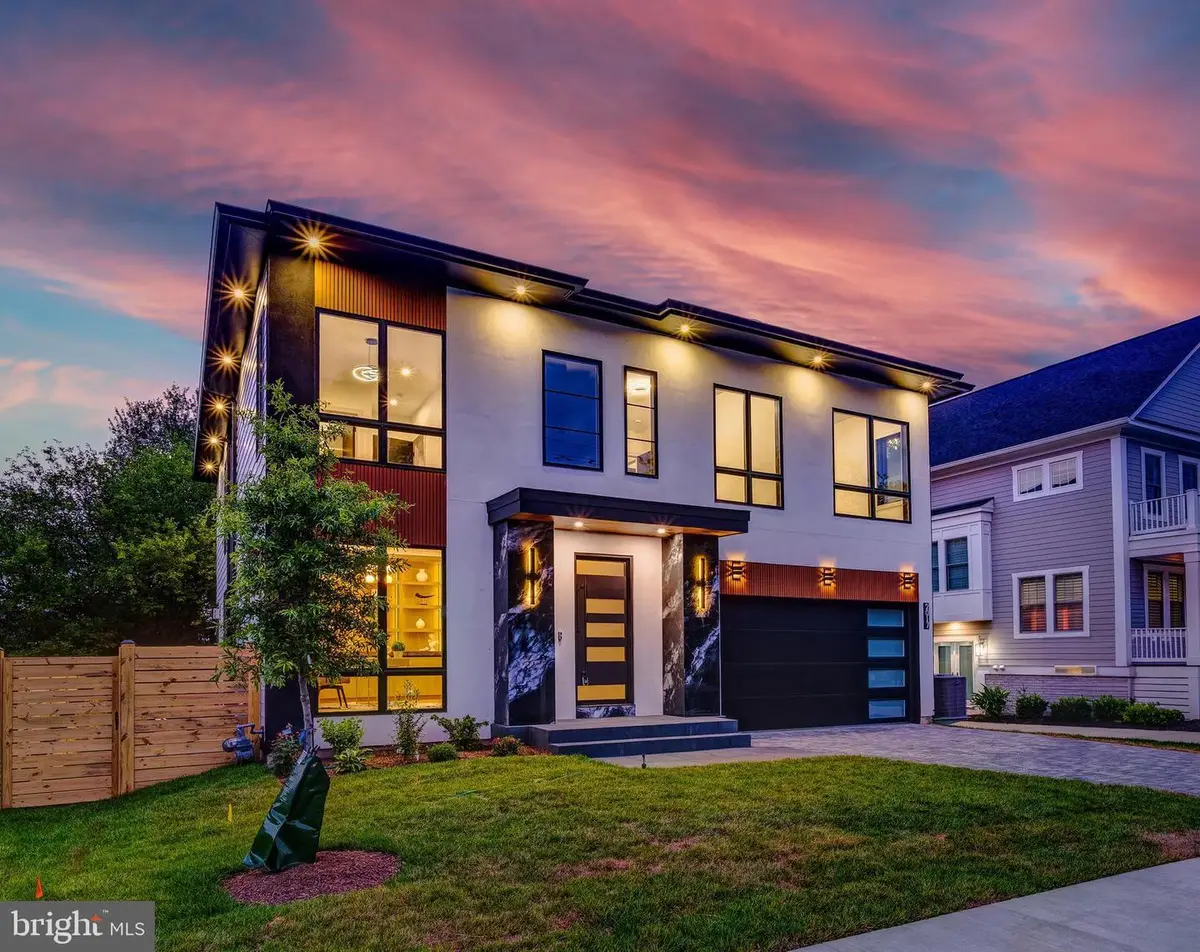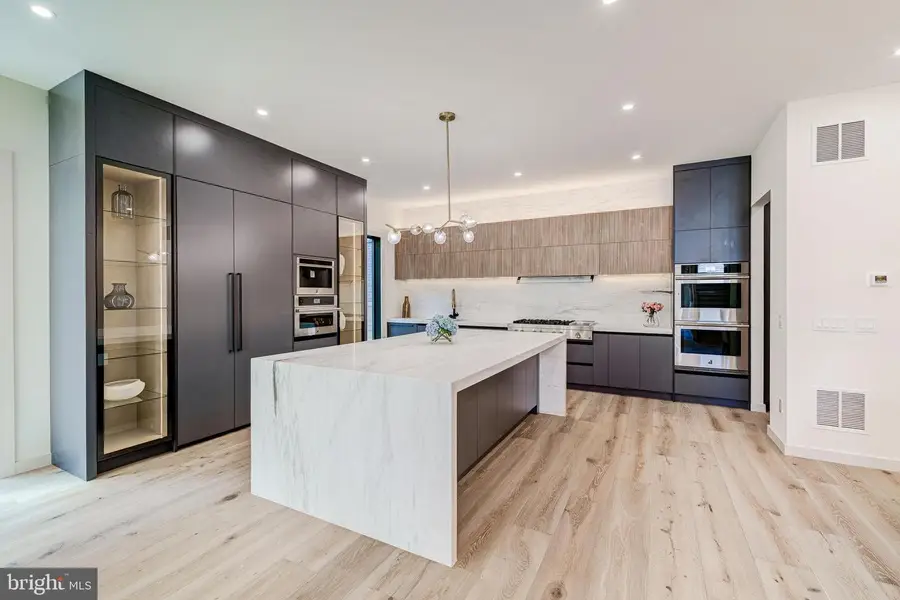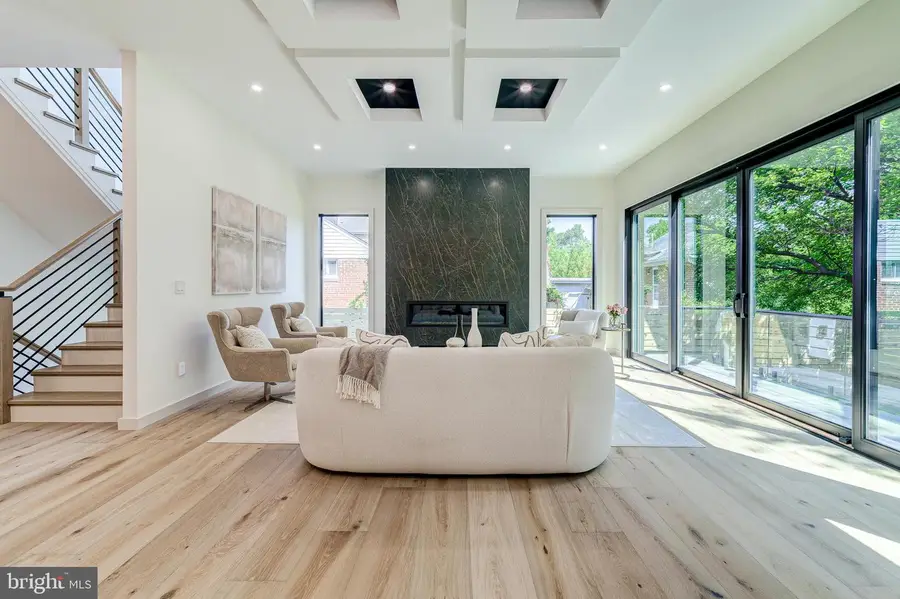2017 N Greenbrier St, ARLINGTON, VA 22205
Local realty services provided by:Better Homes and Gardens Real Estate Maturo



2017 N Greenbrier St,ARLINGTON, VA 22205
$2,500,000
- 5 Beds
- 6 Baths
- 4,928 sq. ft.
- Single family
- Pending
Listed by:ashraf morsi
Office:real broker, llc.
MLS#:VAAR2061342
Source:BRIGHTMLS
Price summary
- Price:$2,500,000
- Price per sq. ft.:$507.31
About this home
Introducing 2017 N. Greenbrier Street — a striking new construction contemporary residence offering nearly 5,000 square feet of thoughtfully curated living space. With 5 bedrooms, 4 full bathrooms, and 2 half bathrooms this home exemplifies modern elegance, elevated by luxurious finishes and timeless design.
The sleek stucco exterior, accented by bold marble pillars, makes an unforgettable first impression and sets the stage for the sophistication within. Step into a grand foyer featuring tray ceilings, elegant wainscoting, and wide-plank oakwood flooring that flows seamlessly throughout the home. Expansive Pella casement windows bathe the interior in natural light, highlighting the home's open and airy ambiance.
The gourmet kitchen is a chef’s dream—outfitted with top-of-the-line JennAir appliances including double wall ovens, a gas cooktop, built-in microwave, and coffee maker. Custom cabinetry is paired with sleek glass accent doors and a show-stopping marble island and backsplash. A modern light fixture defines the large dining area, which opens into a stunning family room featuring a dramatic floor-to-ceiling fireplace and architecturally designed square recessed tray ceiling insets. Designer lighting throughout adds an elevated touch. An elegant office with built-in cabinetry and a stylish half bath complete the main level.
Step outside to a tree-lined backyard oasis featuring a spacious back porch with sleek glass railings and a separate patio—perfect for both lively entertaining and serene relaxation.
Upstairs, four generously sized bedrooms and three full bathrooms offer comfort and privacy, with each bedroom enjoying direct bathroom access. The primary suite is a true retreat, complete with its own floor-to-ceiling fireplace, a spa-like ensuite with matte black porcelain tile, a freestanding soaking tub, walk-in shower with bench seating, and a full wet bar with wine racks and beverage fridge. The gigantic custom walk-in closet is designed to impress. A dedicated laundry room with a sink, folding station, and front-loading washer and dryer adds functional ease to the upper level.
The walk-out lower level expands the home’s livability with a large recreation room, a second full bar with marble countertops, a fifth bedroom, a fourth full bathroom, and a flexible bonus room—perfect for a home gym, studio, or additional office. A convenient half bath is also included on this level.
Additional highlights include Kohler bathroom fixtures, lit vanity mirrors, and high-end finishes throughout.
This exceptional home masterfully combines modern architecture, luxury detail, and practical design creating an extraordinary opportunity to own a truly one-of-a-kind property in the heart of North Arlington.
Contact an agent
Home facts
- Year built:2025
- Listing Id #:VAAR2061342
- Added:22 day(s) ago
- Updated:August 15, 2025 at 07:30 AM
Rooms and interior
- Bedrooms:5
- Total bathrooms:6
- Full bathrooms:4
- Half bathrooms:2
- Living area:4,928 sq. ft.
Heating and cooling
- Cooling:Central A/C
- Heating:Forced Air, Natural Gas
Structure and exterior
- Year built:2025
- Building area:4,928 sq. ft.
- Lot area:0.14 Acres
Schools
- High school:YORKTOWN
- Middle school:SWANSON
- Elementary school:GLEBE
Utilities
- Water:Public
- Sewer:Public Sewer
Finances and disclosures
- Price:$2,500,000
- Price per sq. ft.:$507.31
- Tax amount:$9,176 (2024)
New listings near 2017 N Greenbrier St
- Coming Soon
 $995,000Coming Soon3 beds 4 baths
$995,000Coming Soon3 beds 4 baths1130 17th St S, ARLINGTON, VA 22202
MLS# VAAR2062234Listed by: REDFIN CORPORATION - Open Sat, 2 to 4pmNew
 $1,529,000Active4 beds 5 baths3,381 sq. ft.
$1,529,000Active4 beds 5 baths3,381 sq. ft.3801 Lorcom Ln N, ARLINGTON, VA 22207
MLS# VAAR2062298Listed by: RLAH @PROPERTIES - Open Sat, 2 to 4pmNew
 $425,000Active2 beds 1 baths801 sq. ft.
$425,000Active2 beds 1 baths801 sq. ft.1563 N Colonial Ter #401-z, ARLINGTON, VA 22209
MLS# VAAR2062392Listed by: COLDWELL BANKER REALTY - New
 $730,000Active2 beds 2 baths1,296 sq. ft.
$730,000Active2 beds 2 baths1,296 sq. ft.851 N Glebe Rd #411, ARLINGTON, VA 22203
MLS# VAAR2060886Listed by: COMPASS - Open Sat, 12 to 3pmNew
 $1,375,000Active8 beds 4 baths4,634 sq. ft.
$1,375,000Active8 beds 4 baths4,634 sq. ft.1805 S Pollard St, ARLINGTON, VA 22204
MLS# VAAR2062268Listed by: PEARSON SMITH REALTY, LLC - Coming Soon
 $900,000Coming Soon3 beds 2 baths
$900,000Coming Soon3 beds 2 baths2238 N Vermont St, ARLINGTON, VA 22207
MLS# VAAR2062330Listed by: CORCORAN MCENEARNEY - New
 $2,150,000Active5 beds 5 baths4,668 sq. ft.
$2,150,000Active5 beds 5 baths4,668 sq. ft.2354 N Quebec St, ARLINGTON, VA 22207
MLS# VAAR2060426Listed by: COMPASS - Open Sun, 2 to 4pmNew
 $575,000Active1 beds 1 baths788 sq. ft.
$575,000Active1 beds 1 baths788 sq. ft.888 N Quincy St #1004, ARLINGTON, VA 22203
MLS# VAAR2061422Listed by: EXP REALTY, LLC - Open Sat, 1 to 4pmNew
 $1,400,000Active5 beds 3 baths3,581 sq. ft.
$1,400,000Active5 beds 3 baths3,581 sq. ft.4655 24th St N, ARLINGTON, VA 22207
MLS# VAAR2061770Listed by: KELLER WILLIAMS REALTY - New
 $2,999,000Active6 beds 6 baths6,823 sq. ft.
$2,999,000Active6 beds 6 baths6,823 sq. ft.3100 N Monroe St, ARLINGTON, VA 22207
MLS# VAAR2059308Listed by: KELLER WILLIAMS REALTY

