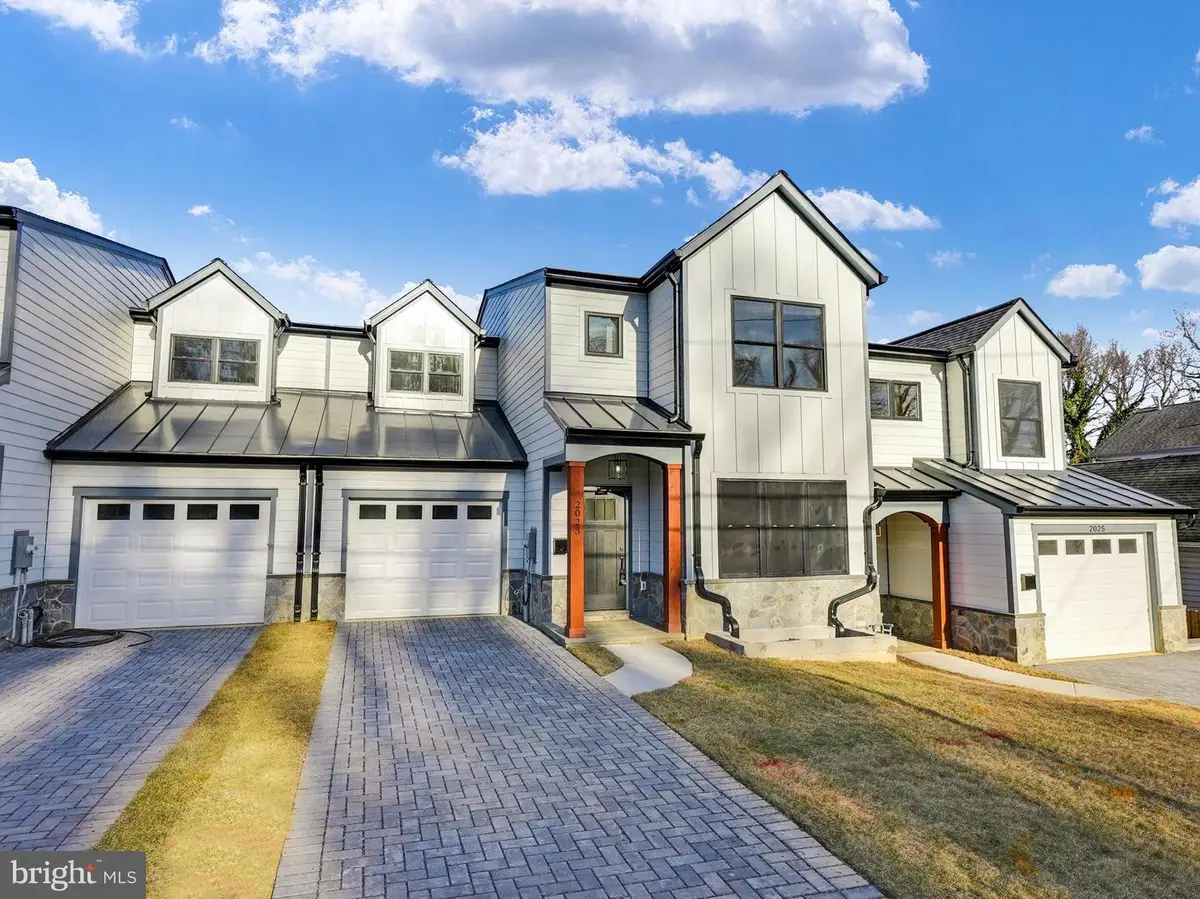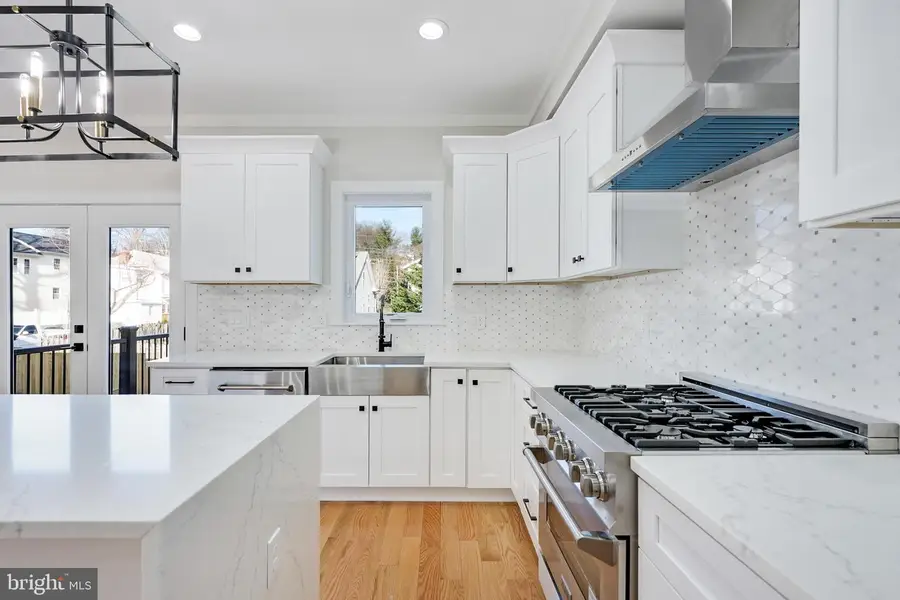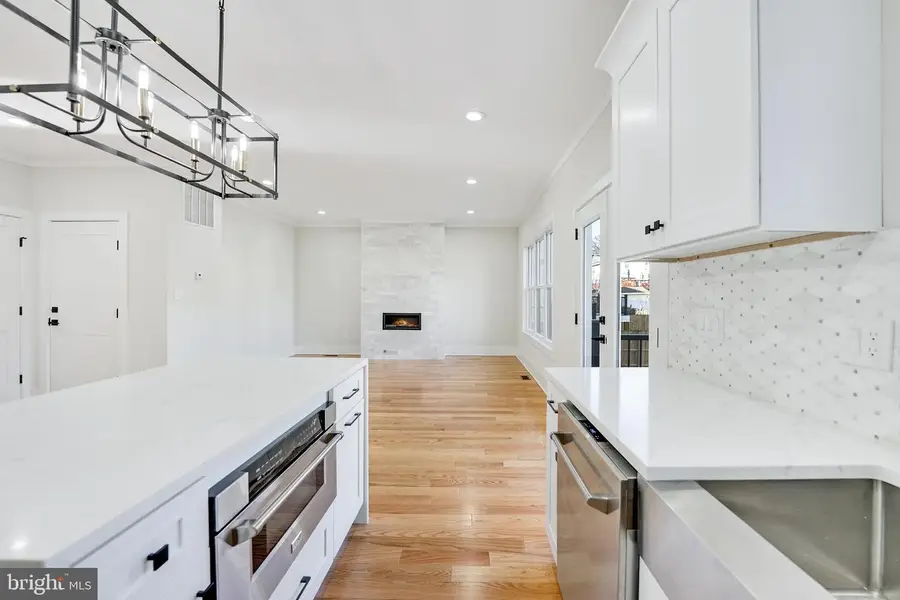2025 S Kenmore St, ARLINGTON, VA 22204
Local realty services provided by:Better Homes and Gardens Real Estate Cassidon Realty



2025 S Kenmore St,ARLINGTON, VA 22204
$1,125,000
- 4 Beds
- 4 Baths
- 2,962 sq. ft.
- Townhouse
- Pending
Listed by:julie a sapone
Office:keller williams fairfax gateway
MLS#:VAAR2044274
Source:BRIGHTMLS
Price summary
- Price:$1,125,000
- Price per sq. ft.:$379.81
- Monthly HOA dues:$295
About this home
END-UNIT TOWNHOUSE – PRIME ARLINGTON LOCATION -
LOCATION * LOCATION * LOCATION! This stunning, brand-new 4-bedroom, 3.5-bathroom end-unit townhouse is a commuter’s dream, located
✅ Less than 5 miles to Washington, D.C.
✅ Less than 5 miles to Reagan National Airport
✅ Less than 3 miles to Virginia Square Metro
Enjoy the best of Arlington living—walk to the beloved Ruthie’s All-Day restaurant and live across from the Army-Navy Country Club!
This home features the perfect blend of modern elegance and thoughtful design: three sun-filled levels with oversized windows, a gourmet kitchen with high-end finishes, and a deck for morning coffee. Enjoy a cozy fireplace for relaxing evenings, a huge walk-out basement with a private entrance, and a one-car garage with an EV charger outlet. Additional space is available in the driveway. There is also a fenced yard for privacy and outdoor enjoyment. So many features to list!
Don’t miss your chance to own this stunning new home with a builder’s 2-10 warranty for peace of mind.
📍 2019 S Kenmore St, Arlington, VA (End Unit)
📞 Call Julie Sapone today for your private showing!
Contact an agent
Home facts
- Year built:2024
- Listing Id #:VAAR2044274
- Added:448 day(s) ago
- Updated:August 15, 2025 at 07:30 AM
Rooms and interior
- Bedrooms:4
- Total bathrooms:4
- Full bathrooms:3
- Half bathrooms:1
- Living area:2,962 sq. ft.
Heating and cooling
- Cooling:Central A/C, Heat Pump(s), Programmable Thermostat
- Heating:Central, Electric, Heat Pump(s), Natural Gas
Structure and exterior
- Roof:Architectural Shingle
- Year built:2024
- Building area:2,962 sq. ft.
- Lot area:0.08 Acres
Schools
- High school:CALL SCHOOL BOARD
- Middle school:CALL SCHOOL BOARD
Utilities
- Water:Public
- Sewer:No Septic System
Finances and disclosures
- Price:$1,125,000
- Price per sq. ft.:$379.81
- Tax amount:$4,404 (2023)
New listings near 2025 S Kenmore St
- Coming Soon
 $995,000Coming Soon3 beds 4 baths
$995,000Coming Soon3 beds 4 baths1130 17th St S, ARLINGTON, VA 22202
MLS# VAAR2062234Listed by: REDFIN CORPORATION - Open Sat, 2 to 4pmNew
 $1,529,000Active4 beds 5 baths3,381 sq. ft.
$1,529,000Active4 beds 5 baths3,381 sq. ft.3801 Lorcom Ln N, ARLINGTON, VA 22207
MLS# VAAR2062298Listed by: RLAH @PROPERTIES - Open Sat, 2 to 4pmNew
 $425,000Active2 beds 1 baths801 sq. ft.
$425,000Active2 beds 1 baths801 sq. ft.1563 N Colonial Ter #401-z, ARLINGTON, VA 22209
MLS# VAAR2062392Listed by: COLDWELL BANKER REALTY - New
 $730,000Active2 beds 2 baths1,296 sq. ft.
$730,000Active2 beds 2 baths1,296 sq. ft.851 N Glebe Rd #411, ARLINGTON, VA 22203
MLS# VAAR2060886Listed by: COMPASS - Open Sat, 12 to 3pmNew
 $1,375,000Active8 beds 4 baths4,634 sq. ft.
$1,375,000Active8 beds 4 baths4,634 sq. ft.1805 S Pollard St, ARLINGTON, VA 22204
MLS# VAAR2062268Listed by: PEARSON SMITH REALTY, LLC - Coming Soon
 $900,000Coming Soon3 beds 2 baths
$900,000Coming Soon3 beds 2 baths2238 N Vermont St, ARLINGTON, VA 22207
MLS# VAAR2062330Listed by: CORCORAN MCENEARNEY - New
 $2,150,000Active5 beds 5 baths4,668 sq. ft.
$2,150,000Active5 beds 5 baths4,668 sq. ft.2354 N Quebec St, ARLINGTON, VA 22207
MLS# VAAR2060426Listed by: COMPASS - Open Sun, 2 to 4pmNew
 $575,000Active1 beds 1 baths788 sq. ft.
$575,000Active1 beds 1 baths788 sq. ft.888 N Quincy St #1004, ARLINGTON, VA 22203
MLS# VAAR2061422Listed by: EXP REALTY, LLC - Open Sat, 1 to 4pmNew
 $1,400,000Active5 beds 3 baths3,581 sq. ft.
$1,400,000Active5 beds 3 baths3,581 sq. ft.4655 24th St N, ARLINGTON, VA 22207
MLS# VAAR2061770Listed by: KELLER WILLIAMS REALTY - New
 $2,999,000Active6 beds 6 baths6,823 sq. ft.
$2,999,000Active6 beds 6 baths6,823 sq. ft.3100 N Monroe St, ARLINGTON, VA 22207
MLS# VAAR2059308Listed by: KELLER WILLIAMS REALTY

