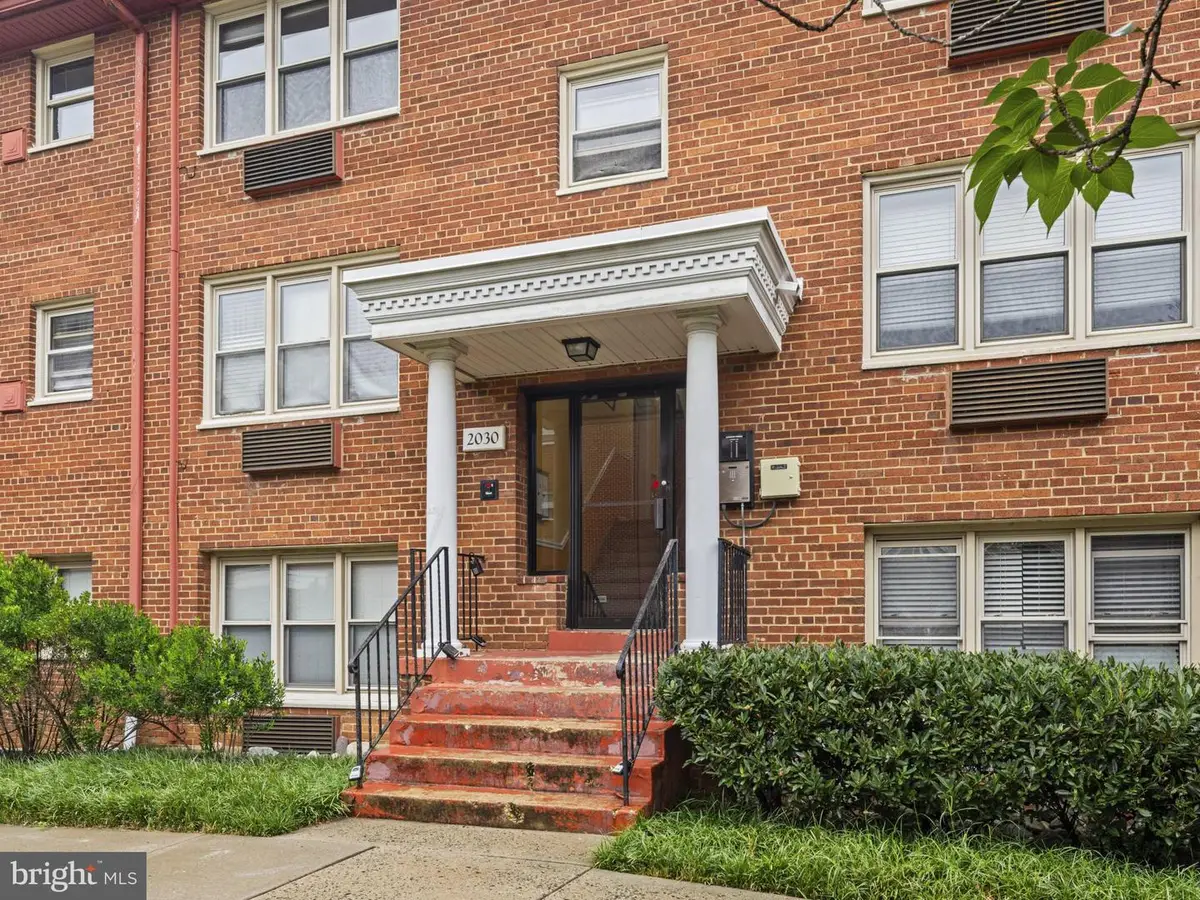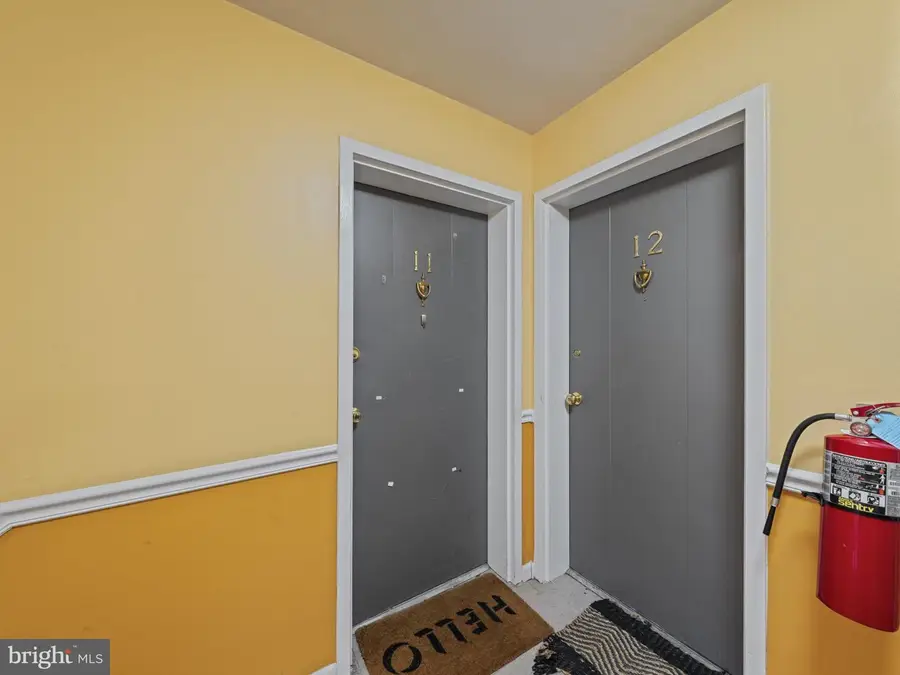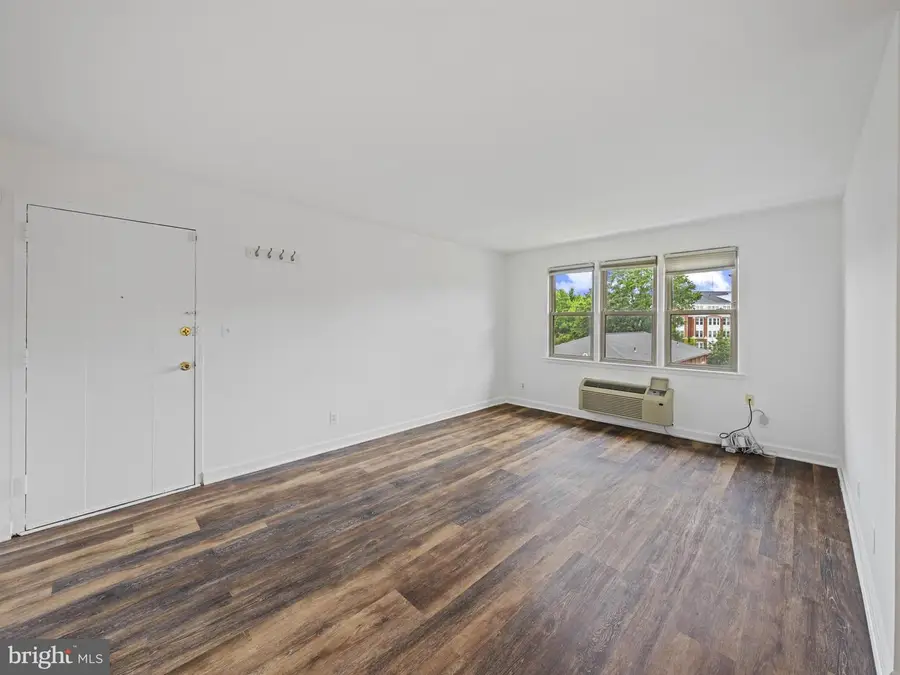2030 N Woodrow St #11, ARLINGTON, VA 22207
Local realty services provided by:Better Homes and Gardens Real Estate Murphy & Co.



2030 N Woodrow St #11,ARLINGTON, VA 22207
$219,800
- 1 Beds
- 1 Baths
- 588 sq. ft.
- Condominium
- Pending
Listed by:munirshah dellawar
Office:samson properties
MLS#:VAAR2061576
Source:BRIGHTMLS
Price summary
- Price:$219,800
- Price per sq. ft.:$373.81
About this home
Bright & Updated Top-Floor Corner Condo – Prime Arlington Location!
Enjoy natural light all day in this beautifully updated top-floor garden-style corner unit. Ideally located just steps from the charming Lee Heights shops—grab your morning coffee at Starbucks, pick up dinner at Chipotle, and don’t miss the neighborhood favorite, Randolph’s Bakery!
Freshly painted and super clean unit is ready for your move in.
Commuters will love the easy access to Metrobus just one block away and Ballston Metro just a mile down the road.
This well-maintained community offers a low condo fee that covers one assigned parking space, water, on-site laundry facilities, bike storage, pest control, and full building maintenance—including snow and trash removal. Residents can also enjoy the shared outdoor gazebo and green spaces.
The building features a secured entrance and is pet-friendly. The unit includes a generous storage closet, perfect for keeping your space organized.
📍 1 block to shops & dining
🚌 1 block to Metro Bus
🚇 1 mile to Ballston Metro
🧺 Community laundry + storage
🐾 Pet-friendly building
Contact an agent
Home facts
- Year built:2005
- Listing Id #:VAAR2061576
- Added:20 day(s) ago
- Updated:August 15, 2025 at 07:30 AM
Rooms and interior
- Bedrooms:1
- Total bathrooms:1
- Full bathrooms:1
- Living area:588 sq. ft.
Heating and cooling
- Cooling:Wall Unit, Window Unit(s)
- Heating:Electric, Wall Unit
Structure and exterior
- Year built:2005
- Building area:588 sq. ft.
Utilities
- Water:Public
- Sewer:Public Sewer
Finances and disclosures
- Price:$219,800
- Price per sq. ft.:$373.81
- Tax amount:$2,130 (2024)
New listings near 2030 N Woodrow St #11
- Coming Soon
 $995,000Coming Soon3 beds 4 baths
$995,000Coming Soon3 beds 4 baths1130 17th St S, ARLINGTON, VA 22202
MLS# VAAR2062234Listed by: REDFIN CORPORATION - Open Sat, 2 to 4pmNew
 $1,529,000Active4 beds 5 baths3,381 sq. ft.
$1,529,000Active4 beds 5 baths3,381 sq. ft.3801 Lorcom Ln N, ARLINGTON, VA 22207
MLS# VAAR2062298Listed by: RLAH @PROPERTIES - Open Sat, 2 to 4pmNew
 $425,000Active2 beds 1 baths801 sq. ft.
$425,000Active2 beds 1 baths801 sq. ft.1563 N Colonial Ter #401-z, ARLINGTON, VA 22209
MLS# VAAR2062392Listed by: COLDWELL BANKER REALTY - New
 $730,000Active2 beds 2 baths1,296 sq. ft.
$730,000Active2 beds 2 baths1,296 sq. ft.851 N Glebe Rd #411, ARLINGTON, VA 22203
MLS# VAAR2060886Listed by: COMPASS - Open Sat, 12 to 3pmNew
 $1,375,000Active8 beds 4 baths4,634 sq. ft.
$1,375,000Active8 beds 4 baths4,634 sq. ft.1805 S Pollard St, ARLINGTON, VA 22204
MLS# VAAR2062268Listed by: PEARSON SMITH REALTY, LLC - Coming Soon
 $900,000Coming Soon3 beds 2 baths
$900,000Coming Soon3 beds 2 baths2238 N Vermont St, ARLINGTON, VA 22207
MLS# VAAR2062330Listed by: CORCORAN MCENEARNEY - New
 $2,150,000Active5 beds 5 baths4,668 sq. ft.
$2,150,000Active5 beds 5 baths4,668 sq. ft.2354 N Quebec St, ARLINGTON, VA 22207
MLS# VAAR2060426Listed by: COMPASS - Open Sun, 2 to 4pmNew
 $575,000Active1 beds 1 baths788 sq. ft.
$575,000Active1 beds 1 baths788 sq. ft.888 N Quincy St #1004, ARLINGTON, VA 22203
MLS# VAAR2061422Listed by: EXP REALTY, LLC - Open Sat, 1 to 4pmNew
 $1,400,000Active5 beds 3 baths3,581 sq. ft.
$1,400,000Active5 beds 3 baths3,581 sq. ft.4655 24th St N, ARLINGTON, VA 22207
MLS# VAAR2061770Listed by: KELLER WILLIAMS REALTY - New
 $2,999,000Active6 beds 6 baths6,823 sq. ft.
$2,999,000Active6 beds 6 baths6,823 sq. ft.3100 N Monroe St, ARLINGTON, VA 22207
MLS# VAAR2059308Listed by: KELLER WILLIAMS REALTY

