2040 N Woodstock St, Arlington, VA 22207
Local realty services provided by:Better Homes and Gardens Real Estate Murphy & Co.
Listed by:jane n. dehais
Office:compass
MLS#:VAAR2064034
Source:BRIGHTMLS
Price summary
- Price:$1,225,000
- Price per sq. ft.:$494.75
About this home
Blending timeless charm with Scandinavian-inspired design, 2040 N Woodstock St delivers a thoughtfully renovated living space across an expanded rambler footprint. The home has been fully reimagined from top to bottom, creating a move-in ready residence defined by clean lines, functional spaces, and abundant natural light.
The main level features hardwood floors, a living room with a refreshed fireplace, and an open-concept kitchen with shaker cabinets, stainless steel appliances, quartz countertops, generous counter space, and a central island overlooking the dining and family room. From the kitchen enter the light filled addition featuring a family room with a rear mudroom exit, enhanced by café-style folding doors that extend onto a new deck, sitting area, and leveled backyard, perfect for entertaining and seamless indoor-outdoor living. Three spacious bedrooms and a renovated full bath complete this level.
The fully renovated lower level adds exceptional living space with durable LVP flooring, two legal bedrooms with egress windows, a spacious rec room, an updated full bath, and a dedicated laundry room with folding space and storage, complete with a new washer and dryer, plus a walkout to the backyard.
Extensive system upgrades include a 200-amp electrical panel with room for future expansion, all new HVAC and ductwork (2022), new gas water heater, attic fan, and pull-down attic stairs with lighted storage.
Outside, the yard was leveled and enhanced with artificial turf, a concrete parking pad and cinder-block retaining wall, new driveway and walkway, updated front stoop and stairs, a wood shed, and even a playhouse deck. Integrated surround sound speakers on both levels in the family and recreation rooms complete the experience.
Located in Arlington’s sought-after Waverly Hills neighborhood, this home sits across from Woodstock Park, within walking distance to Glebe Elementary and Dorothy Hamm Middle School, and just steps from the neighborhood shopping center, where you can grab a coffee at Starbucks or a pastry from Randolph’s Bakery.
Actual finished square footage, including the addition, is approximately 2,476 sq ft. Square footage is approximate and should not be used for property valuation
Contact an agent
Home facts
- Year built:1950
- Listing ID #:VAAR2064034
- Added:10 day(s) ago
- Updated:October 01, 2025 at 02:34 AM
Rooms and interior
- Bedrooms:5
- Total bathrooms:2
- Full bathrooms:2
- Living area:2,476 sq. ft.
Heating and cooling
- Cooling:Central A/C
- Heating:Electric, Forced Air
Structure and exterior
- Roof:Asphalt
- Year built:1950
- Building area:2,476 sq. ft.
- Lot area:0.15 Acres
Utilities
- Water:Public
- Sewer:Public Sewer
Finances and disclosures
- Price:$1,225,000
- Price per sq. ft.:$494.75
- Tax amount:$9,698 (2025)
New listings near 2040 N Woodstock St
- Open Sun, 1 to 4pmNew
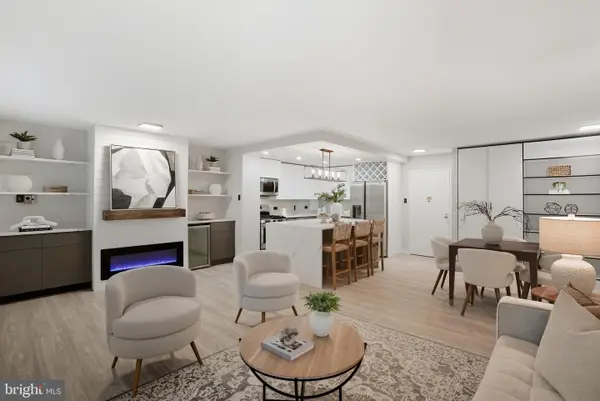 $299,900Active1 beds 1 baths819 sq. ft.
$299,900Active1 beds 1 baths819 sq. ft.4501 Arlington Blvd #126, ARLINGTON, VA 22203
MLS# VAAR2064410Listed by: D.S.A. PROPERTIES & INVESTMENTS LLC - Coming Soon
 $359,999Coming Soon2 beds 1 baths
$359,999Coming Soon2 beds 1 baths2904 13th Rd S #301, ARLINGTON, VA 22204
MLS# VAAR2064196Listed by: CASALS REALTORS - Coming Soon
 $424,900Coming Soon1 beds 1 baths
$424,900Coming Soon1 beds 1 baths851 N Glebe Rd #816, ARLINGTON, VA 22203
MLS# VAAR2064374Listed by: KELLER WILLIAMS CAPITAL PROPERTIES - New
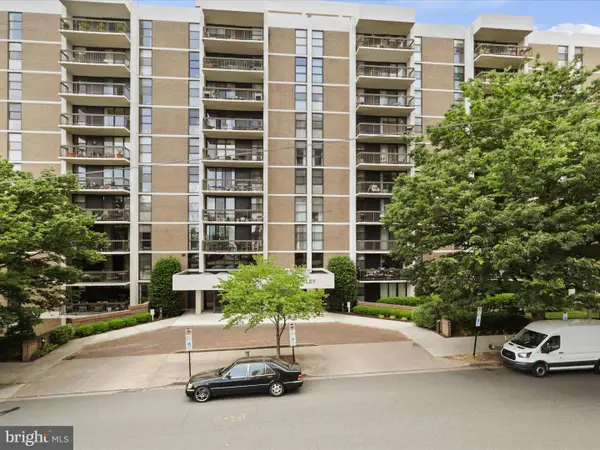 $610,000Active1 beds 2 baths1,267 sq. ft.
$610,000Active1 beds 2 baths1,267 sq. ft.1016 S Wayne St #t-12, ARLINGTON, VA 22204
MLS# VAAR2064294Listed by: KW METRO CENTER - Coming Soon
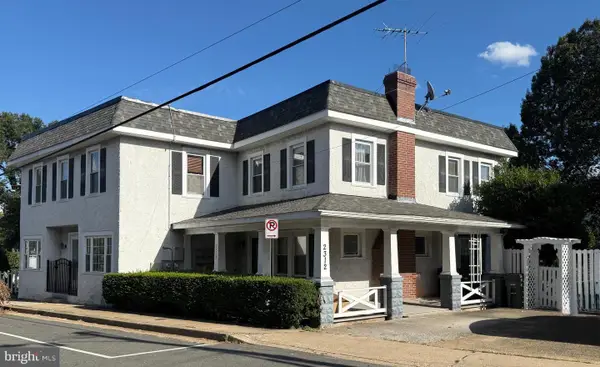 $899,000Coming Soon3 beds -- baths
$899,000Coming Soon3 beds -- baths2312 2nd St S, ARLINGTON, VA 22204
MLS# VAAR2064358Listed by: LONG & FOSTER REAL ESTATE, INC. - Open Sat, 2 to 4pmNew
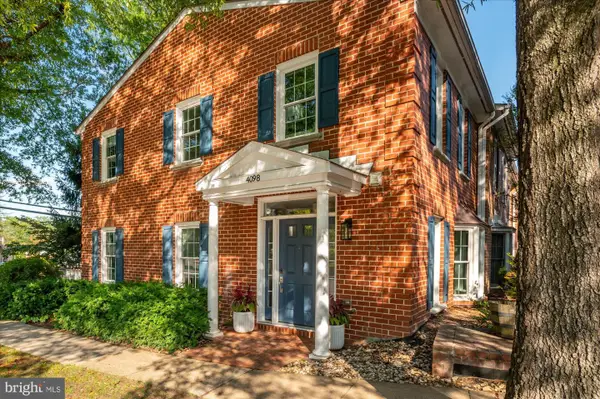 $935,000Active3 beds 4 baths1,500 sq. ft.
$935,000Active3 beds 4 baths1,500 sq. ft.4098 Cherry Hill Rd, ARLINGTON, VA 22207
MLS# VAAR2064356Listed by: COMPASS - New
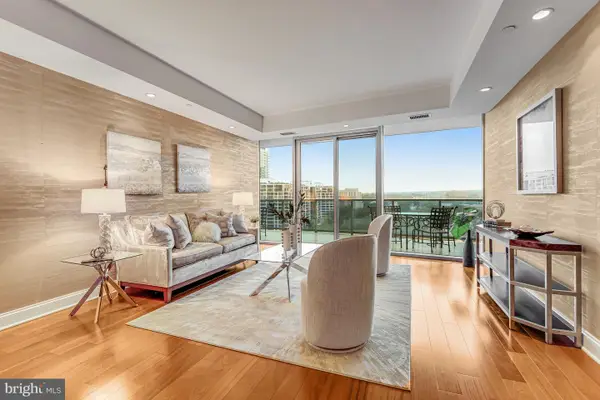 $1,025,000Active1 beds 2 baths1,404 sq. ft.
$1,025,000Active1 beds 2 baths1,404 sq. ft.1881 N Nash St #1706, ARLINGTON, VA 22209
MLS# VAAR2064256Listed by: COMPASS - New
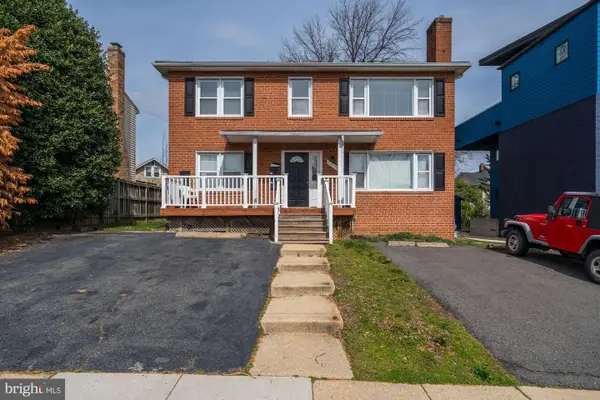 $1,349,900Active5 beds -- baths1,836 sq. ft.
$1,349,900Active5 beds -- baths1,836 sq. ft.2601 Washington Blvd, ARLINGTON, VA 22201
MLS# VAAR2064350Listed by: RE/MAX ALLEGIANCE - Coming SoonOpen Sat, 2 to 4pm
 $1,299,000Coming Soon3 beds 3 baths
$1,299,000Coming Soon3 beds 3 baths1134 N Harrison St, ARLINGTON, VA 22205
MLS# VAAR2064340Listed by: TTR SOTHEBY'S INTERNATIONAL REALTY - New
 $239,000Active1 beds 1 baths716 sq. ft.
$239,000Active1 beds 1 baths716 sq. ft.1021 Arlington Blvd #330, ARLINGTON, VA 22209
MLS# VAAR2064332Listed by: SELECT PREMIUM PROPERTIES, INC
