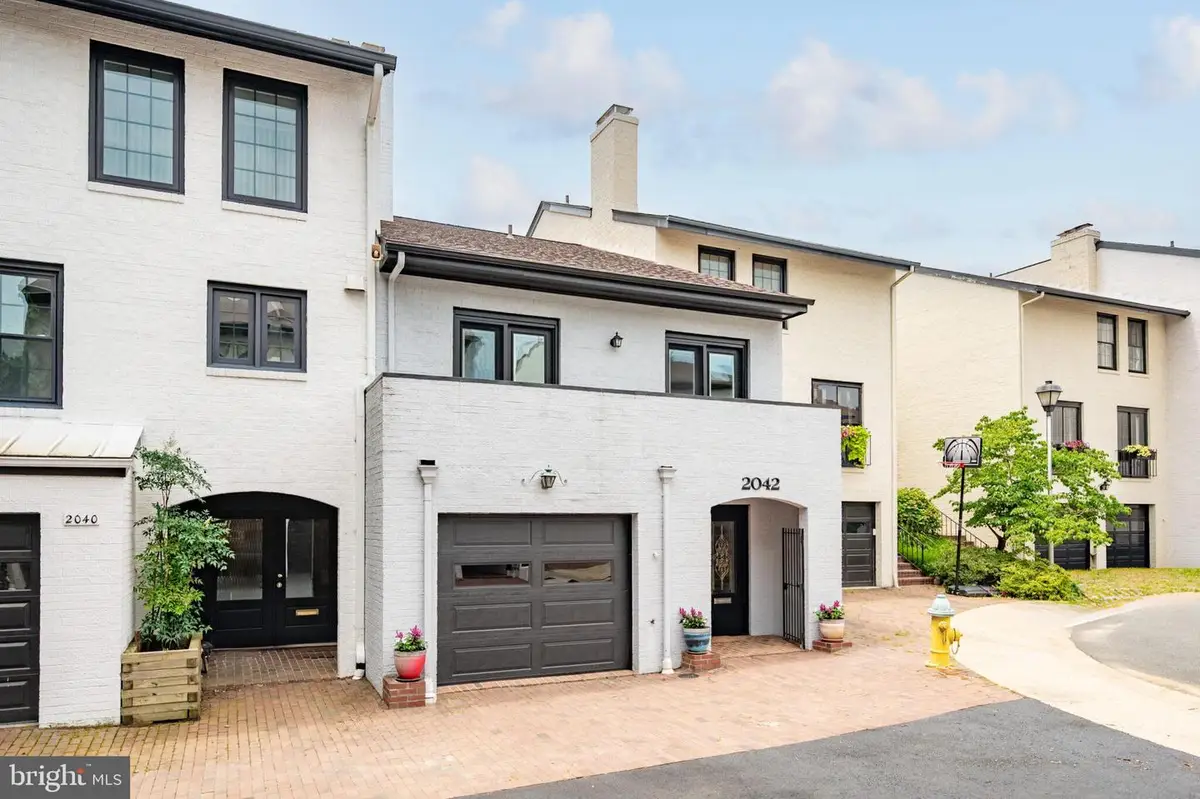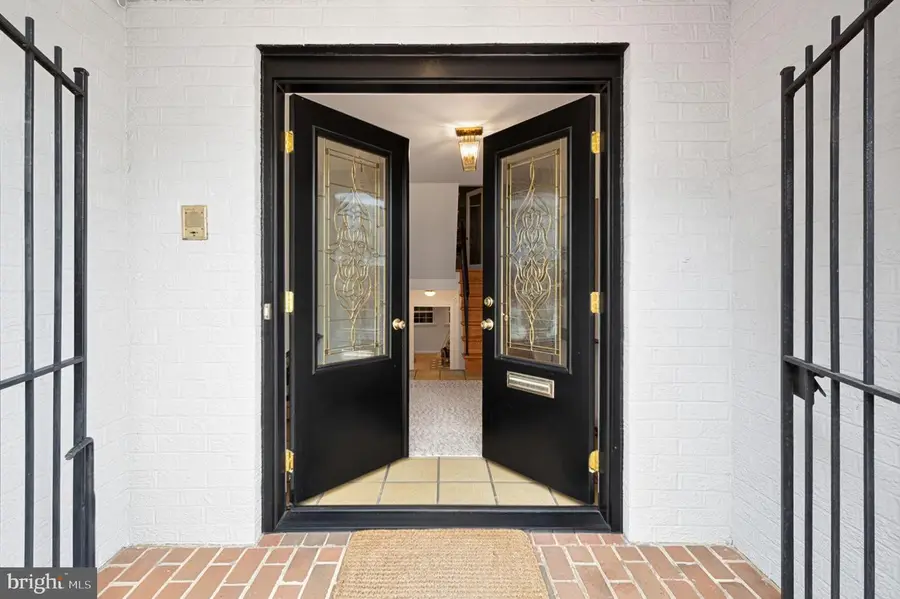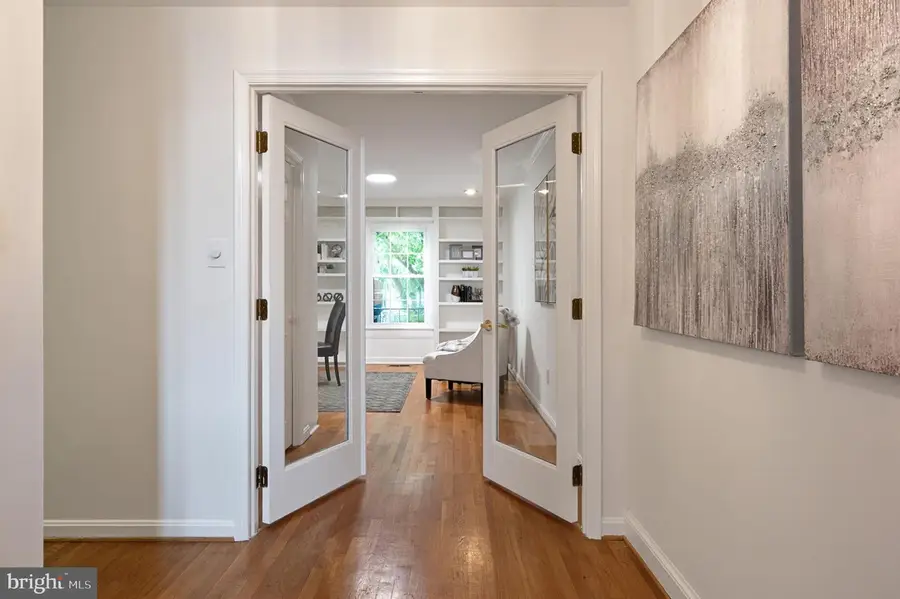2042 N Abingdon St, ARLINGTON, VA 22207
Local realty services provided by:Better Homes and Gardens Real Estate Community Realty



Listed by:dawn a wilson
Office:ttr sotheby's international realty
MLS#:VAAR2060912
Source:BRIGHTMLS
Price summary
- Price:$924,900
- Price per sq. ft.:$384.25
- Monthly HOA dues:$87.08
About this home
***Rarely available town home in sought-after Glebe Commons. Welcome to this sweet home! It is a beautifully maintained and freshly painted 3-bedroom, 3.5-bathroom home in one of North Arlington’s most desirable neighborhoods. Move-in ready with a new HVAC in 2025, a new furnace in 2025, a new roof in 2024, new kitchen floor in 2023, new hot water heater in 2021, new front doors, living room French doors, and family room windows in 2020, new garage door in 2020, new dishwasher in 2019, new microwave in 2019, new refrigerator in 2019, new back patio in 2019, new washer and dryer in 2017, and new back windows and doors in 2011. This home offers worry-free living from day one. Inside, enjoy bright and inviting living spaces, a generous kitchen with ample storage, and a finished lower level ideal for a recreation area, guest suite, home office, or playroom. The layout offers flexibility and comfort for today’s lifestyles. Set on a quiet, cul-de-sac, this home is part of an established community known for its sought after schools, walkability, and easy access to local favorites like the Lee Heights Shops as well as the dining and entertainment of Clarendon and Ballston. Commuters will love the location. It is just minutes to I-66, the GW Parkway, and two Metro stations offering fast access to DC, Amazon HQ2, Tyson's Corner, and Reagan National Airport. Enjoy Arlington's wonderful parks, bike trails, and community centers. This is a wonderful opportunity for a home or investment property.
Contact an agent
Home facts
- Year built:1970
- Listing Id #:VAAR2060912
- Added:32 day(s) ago
- Updated:August 15, 2025 at 07:30 AM
Rooms and interior
- Bedrooms:3
- Total bathrooms:4
- Full bathrooms:3
- Half bathrooms:1
- Living area:2,407 sq. ft.
Heating and cooling
- Cooling:Central A/C
- Heating:90% Forced Air, Natural Gas
Structure and exterior
- Year built:1970
- Building area:2,407 sq. ft.
- Lot area:0.04 Acres
Schools
- High school:YORKTOWN
- Middle school:SWANSON
- Elementary school:GLEBE
Utilities
- Water:Public
- Sewer:Public Sewer
Finances and disclosures
- Price:$924,900
- Price per sq. ft.:$384.25
- Tax amount:$8,821 (2024)
New listings near 2042 N Abingdon St
- Coming Soon
 $995,000Coming Soon3 beds 4 baths
$995,000Coming Soon3 beds 4 baths1130 17th St S, ARLINGTON, VA 22202
MLS# VAAR2062234Listed by: REDFIN CORPORATION - Open Sat, 2 to 4pmNew
 $1,529,000Active4 beds 5 baths3,381 sq. ft.
$1,529,000Active4 beds 5 baths3,381 sq. ft.3801 Lorcom Ln N, ARLINGTON, VA 22207
MLS# VAAR2062298Listed by: RLAH @PROPERTIES - Open Sat, 2 to 4pmNew
 $425,000Active2 beds 1 baths801 sq. ft.
$425,000Active2 beds 1 baths801 sq. ft.1563 N Colonial Ter #401-z, ARLINGTON, VA 22209
MLS# VAAR2062392Listed by: COLDWELL BANKER REALTY - New
 $730,000Active2 beds 2 baths1,296 sq. ft.
$730,000Active2 beds 2 baths1,296 sq. ft.851 N Glebe Rd #411, ARLINGTON, VA 22203
MLS# VAAR2060886Listed by: COMPASS - Open Sat, 12 to 3pmNew
 $1,375,000Active8 beds 4 baths4,634 sq. ft.
$1,375,000Active8 beds 4 baths4,634 sq. ft.1805 S Pollard St, ARLINGTON, VA 22204
MLS# VAAR2062268Listed by: PEARSON SMITH REALTY, LLC - Coming Soon
 $900,000Coming Soon3 beds 2 baths
$900,000Coming Soon3 beds 2 baths2238 N Vermont St, ARLINGTON, VA 22207
MLS# VAAR2062330Listed by: CORCORAN MCENEARNEY - New
 $2,150,000Active5 beds 5 baths4,668 sq. ft.
$2,150,000Active5 beds 5 baths4,668 sq. ft.2354 N Quebec St, ARLINGTON, VA 22207
MLS# VAAR2060426Listed by: COMPASS - Open Sun, 2 to 4pmNew
 $575,000Active1 beds 1 baths788 sq. ft.
$575,000Active1 beds 1 baths788 sq. ft.888 N Quincy St #1004, ARLINGTON, VA 22203
MLS# VAAR2061422Listed by: EXP REALTY, LLC - Open Sat, 1 to 4pmNew
 $1,400,000Active5 beds 3 baths3,581 sq. ft.
$1,400,000Active5 beds 3 baths3,581 sq. ft.4655 24th St N, ARLINGTON, VA 22207
MLS# VAAR2061770Listed by: KELLER WILLIAMS REALTY - New
 $2,999,000Active6 beds 6 baths6,823 sq. ft.
$2,999,000Active6 beds 6 baths6,823 sq. ft.3100 N Monroe St, ARLINGTON, VA 22207
MLS# VAAR2059308Listed by: KELLER WILLIAMS REALTY

