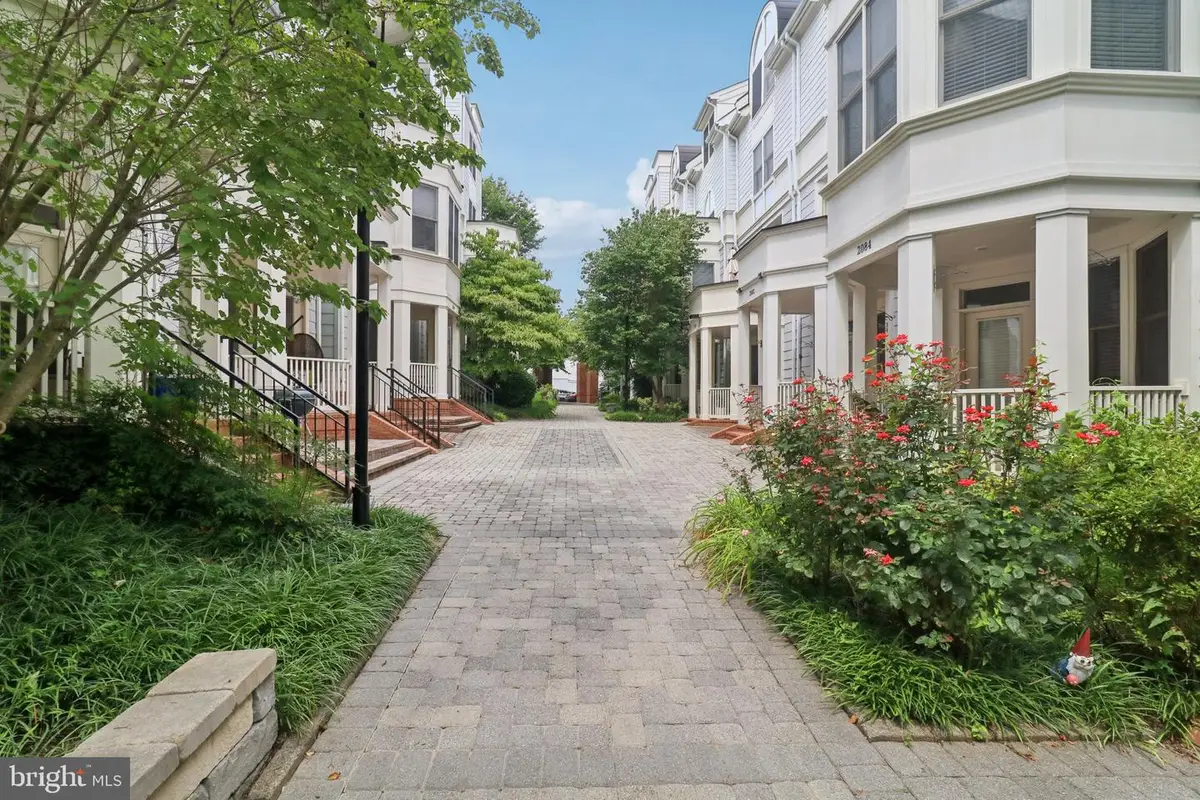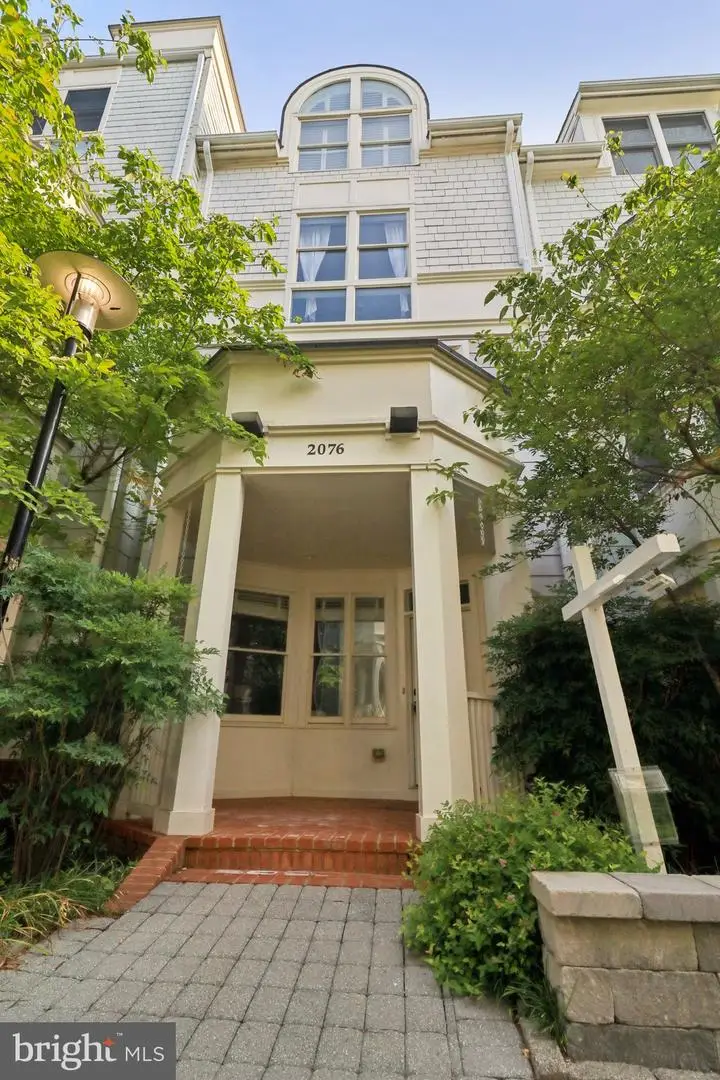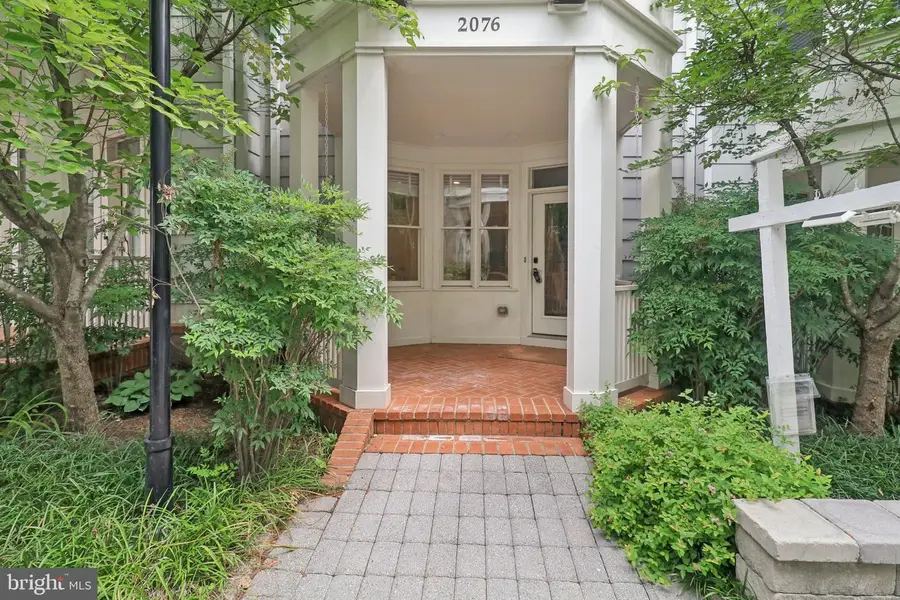2076 N Oakland St, ARLINGTON, VA 22207
Local realty services provided by:Better Homes and Gardens Real Estate Valley Partners



2076 N Oakland St,ARLINGTON, VA 22207
$1,199,000
- 4 Beds
- 4 Baths
- 2,414 sq. ft.
- Townhouse
- Active
Listed by:thien-kim le
Office:samson properties
MLS#:VAAR2061504
Source:BRIGHTMLS
Price summary
- Price:$1,199,000
- Price per sq. ft.:$496.69
- Monthly HOA dues:$150
About this home
CATERED OPEN HOUSES: Aug 14 5-7pm, Aug 16 12-2pm, & Aug 17 1-3pm! Here’s your moment to snag one of Cherrydale’s best-kept secrets—a turnkey showpiece that blends classic charm with smart, luxe upgrades and rare extras you won’t find just anywhere in Arlington.
Fresh paint? Check. Refinished hardwoods? Done. Custom plantation shutters? Already installed. Add in new carpet, chair rail detail, and recessed lighting throughout, and you’ve got a polished backdrop for daily life that feels both stylish and easy.
On the first level, a full bedroom with ensuite bath makes a perfect guest suite, home office, or flex space—whatever life needs. On the main level, the custom kitchen turns heads. With quartz countertops, a bold backsplash, oversized island, wine storage, and a full Monogram appliance suite (including a new refrigerator in 2025), this kitchen isn’t just for show—it’s designed to keep up. Built-in ceiling speakers and a cozy double-sided fireplace add mood, morning to night.
New HVAC units (2025) bring peace of mind, and a built-in surround sound system is already wired to bring the house to life. You’ll even find ceiling-installed speakers in the kitchen and primary bath, because why not?
Upstairs, the primary suite delivers on every front. Walk in cedar closet? Check. Spa-style bath with double vanities, soaking tub, and a walk-in glass shower? Absolutely. Every element—from lighting to layout—was chosen for comfort and quiet luxury. You'll find two additional large bedrooms on the fourth level.
And don’t miss the outdoor perks. A sweet front porch offers curb appeal and coffee spot vibes, while the upper balcony gives you space to unwind or entertain under the stars.
Rare bonus: the two-car garage with newly finished epoxy floors. In Arlington, that’s a serious flex.
The location seals the deal. You’re moments from Ballston, Clarendon, and Courthouse, and about a mile to the Metro. Reagan National Airport? Just five miles away. You can be in DC in minutes—or on the Custis Trail, Donaldson Run, or exploring Potomac Overlook just as fast.
Around the corner, Cherrydale has all the neighborhood heart with none of the fuss: Company Flowers, the Italian Store, Gajin Ramen, great coffee shops, Safeway, Cherrydale Hardware, Lee Heights Shops, and Saturday farmers markets. Science Focus Elementary & Dorothy-Hamm Middle are both under a mile away!
This is where thoughtful upgrades meet daily joy—and where “home” is more than just where you hang your keys.
Contact an agent
Home facts
- Year built:2004
- Listing Id #:VAAR2061504
- Added:20 day(s) ago
- Updated:August 15, 2025 at 01:53 PM
Rooms and interior
- Bedrooms:4
- Total bathrooms:4
- Full bathrooms:3
- Half bathrooms:1
- Living area:2,414 sq. ft.
Heating and cooling
- Cooling:Central A/C
- Heating:Forced Air, Natural Gas
Structure and exterior
- Year built:2004
- Building area:2,414 sq. ft.
- Lot area:0.03 Acres
Schools
- High school:WASHINGTON-LIBERTY
- Middle school:DOROTHY HAMM
- Elementary school:ARLINGTON SCIENCE FOCUS
Utilities
- Water:Public
- Sewer:Public Sewer
Finances and disclosures
- Price:$1,199,000
- Price per sq. ft.:$496.69
- Tax amount:$10,621 (2024)
New listings near 2076 N Oakland St
- Coming Soon
 $995,000Coming Soon3 beds 4 baths
$995,000Coming Soon3 beds 4 baths1130 17th St S, ARLINGTON, VA 22202
MLS# VAAR2062234Listed by: REDFIN CORPORATION - Open Sat, 2 to 4pmNew
 $1,529,000Active4 beds 5 baths3,381 sq. ft.
$1,529,000Active4 beds 5 baths3,381 sq. ft.3801 Lorcom Ln N, ARLINGTON, VA 22207
MLS# VAAR2062298Listed by: RLAH @PROPERTIES - Open Sat, 2 to 4pmNew
 $425,000Active2 beds 1 baths801 sq. ft.
$425,000Active2 beds 1 baths801 sq. ft.1563 N Colonial Ter #401-z, ARLINGTON, VA 22209
MLS# VAAR2062392Listed by: COLDWELL BANKER REALTY - New
 $730,000Active2 beds 2 baths1,296 sq. ft.
$730,000Active2 beds 2 baths1,296 sq. ft.851 N Glebe Rd #411, ARLINGTON, VA 22203
MLS# VAAR2060886Listed by: COMPASS - Open Sat, 12 to 3pmNew
 $1,375,000Active8 beds 4 baths4,634 sq. ft.
$1,375,000Active8 beds 4 baths4,634 sq. ft.1805 S Pollard St, ARLINGTON, VA 22204
MLS# VAAR2062268Listed by: PEARSON SMITH REALTY, LLC - Coming Soon
 $900,000Coming Soon3 beds 2 baths
$900,000Coming Soon3 beds 2 baths2238 N Vermont St, ARLINGTON, VA 22207
MLS# VAAR2062330Listed by: CORCORAN MCENEARNEY - New
 $2,150,000Active5 beds 5 baths4,668 sq. ft.
$2,150,000Active5 beds 5 baths4,668 sq. ft.2354 N Quebec St, ARLINGTON, VA 22207
MLS# VAAR2060426Listed by: COMPASS - Open Sun, 2 to 4pmNew
 $575,000Active1 beds 1 baths788 sq. ft.
$575,000Active1 beds 1 baths788 sq. ft.888 N Quincy St #1004, ARLINGTON, VA 22203
MLS# VAAR2061422Listed by: EXP REALTY, LLC - Open Sat, 1 to 4pmNew
 $1,400,000Active5 beds 3 baths3,581 sq. ft.
$1,400,000Active5 beds 3 baths3,581 sq. ft.4655 24th St N, ARLINGTON, VA 22207
MLS# VAAR2061770Listed by: KELLER WILLIAMS REALTY - New
 $2,999,000Active6 beds 6 baths6,823 sq. ft.
$2,999,000Active6 beds 6 baths6,823 sq. ft.3100 N Monroe St, ARLINGTON, VA 22207
MLS# VAAR2059308Listed by: KELLER WILLIAMS REALTY

