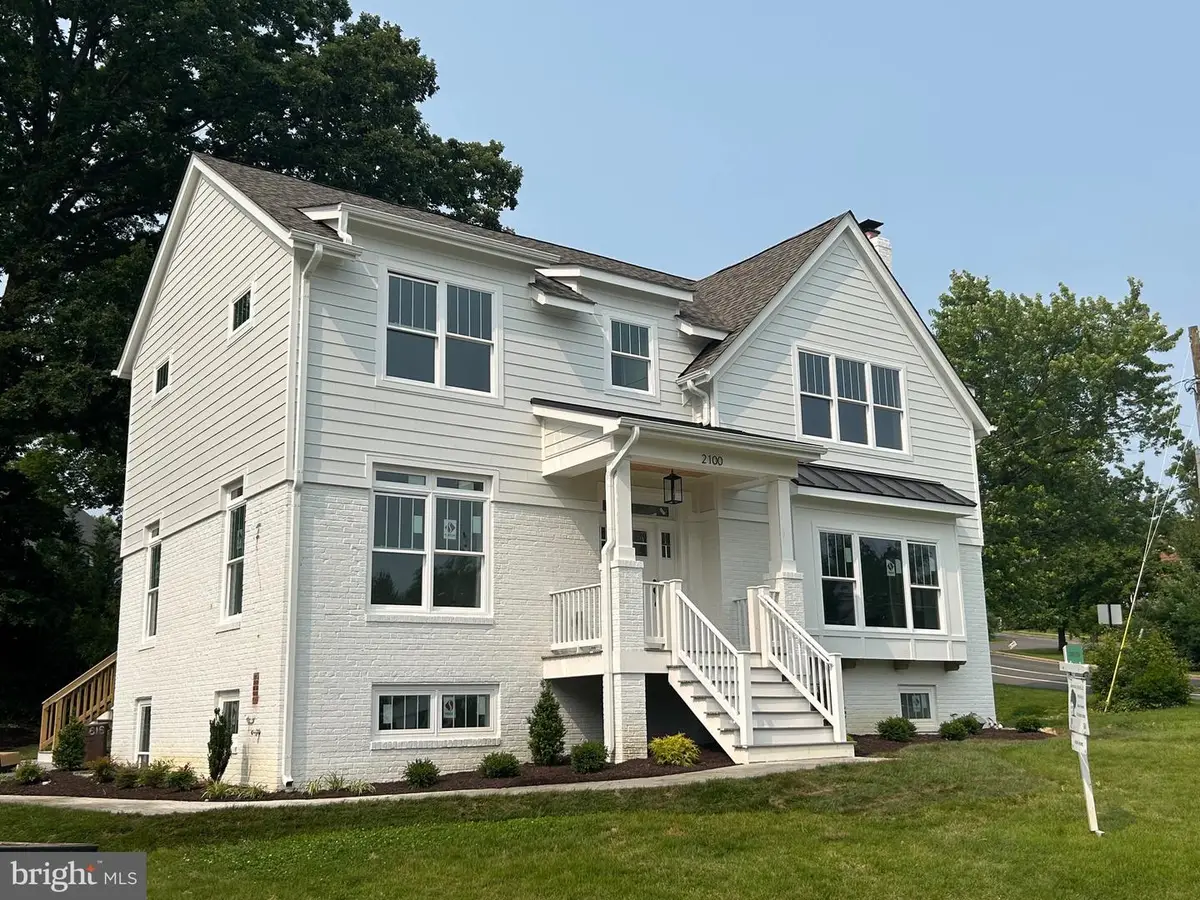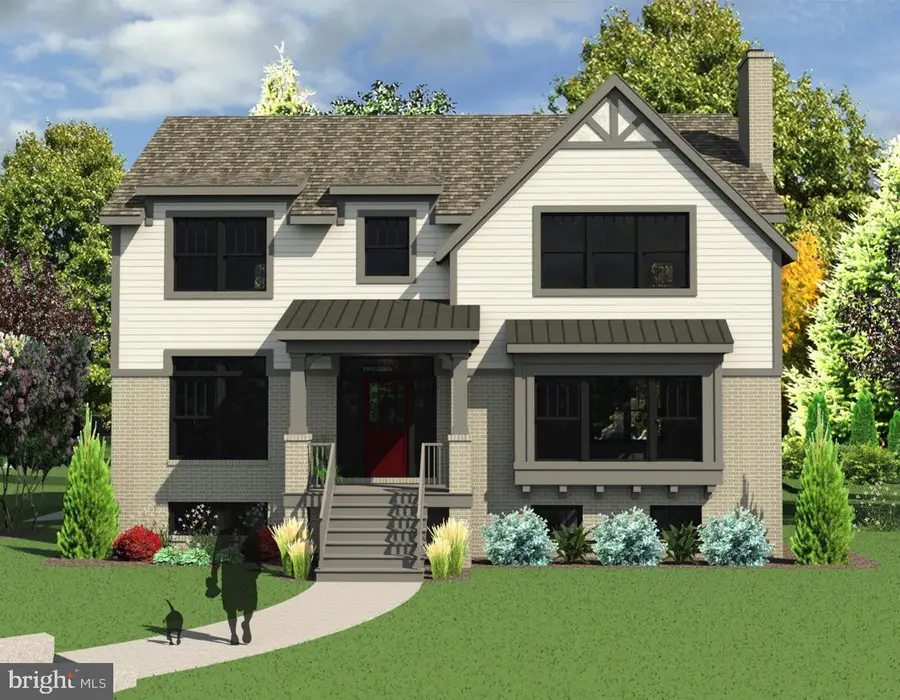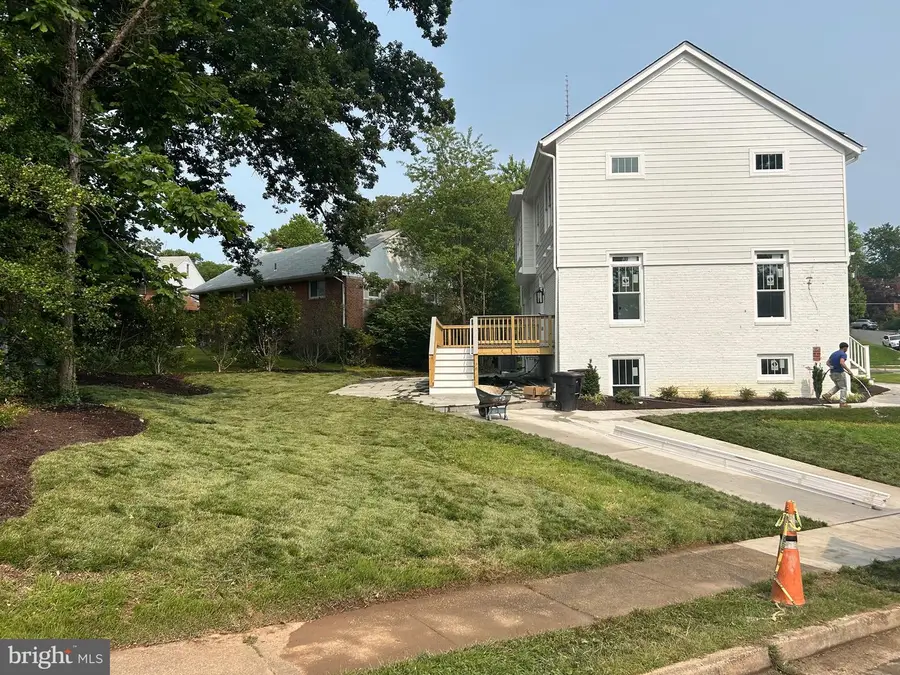2100 Patrick Henry Drive, ARLINGTON, VA 22205
Local realty services provided by:Better Homes and Gardens Real Estate GSA Realty



2100 Patrick Henry Drive,ARLINGTON, VA 22205
$1,899,900
- 5 Beds
- 4 Baths
- 3,616 sq. ft.
- Single family
- Active
Listed by:arcenious (wylie) w bean
Office:awb real estate llc.
MLS#:VAAR2060070
Source:BRIGHTMLS
Price summary
- Price:$1,899,900
- Price per sq. ft.:$525.41
About this home
A new Gorgeous Creative RE DO, REVISED PRICING & ready for delivery! GreenBuilt Homes proudly introduces this impressive residence with an upper level addition. Ideally sited on a fully curb landscaped plot with so much curb appeal in Broyhill Heights, this MOVE In Ready home offers proximity to most places in the DMV. This GreenBuilt Project encompassed new materials & new systems with the ORIGINAL foundation & first floor exterior walls left in place. A unique opportunity awaits the new owner to enjoy urban elegance living in a stunning light-filled designed open floorplan. Find versatility for everyday comfortable living while also great for formal entertaining. Oh yes, this RE Do is an Energy Efficient Home adding to so many positives. With a 9,700 sq. ft. lot, ample yard space awaits for outdoor recreational activities, conversation, gardening, grilling, and or unwinding. A dynamic welcoming main level awaits, beautiful hardwoods thru -out, creative elegant finish detailed trim work, neutral color, powder room, spacious entry foyer, custom functional gourmet kitchen, gas range,,white shaker cabinetry, stone countertops & stainless appliances. Enjoy the over sized island for easy prep of food choices, eating, gatherings, conversations or hanging-out. Adjacent to the spacious kitchen, find a window- filled dining room offering the unique opportunity for entertaining dinner guests, those special get to togethers or other daily life functions. Sweeping family/great room with a gas fireplace provides the perfect area for lounging or entertaining adjoins the kitchen. from the spacious entry foyer, find a formal living room, useful for conversation,,meeting guests or relaxing away from the daily grind. Super bonus, the living room with Double French doors & shelving in place offers the special place for a main level office/study for today's work environment. With rear entry to this home, find a nice sized mud room with cubbies. Quickly accessible, find the desired main level laundry room & pantry. Perhaps, the rear deck or the large flagstone patio might be one of the most favorable spots in the early morning to enjoy a beverage or other food selections. Certainly, the deck offers place for many special moments. The deck provides easy accessibility to the home as well as to the patio & the rear yard space. A sparkling hardwood stair case leads to the impressive spacious upper level, where you will appreciate & enjoy the large luxurious owner's suite with a walk in closet, additional wall closet & an elegant owner's bathroom. with soaking tub, oversized shower & individual vanities. 3 additional bedrooms & additional full bath complete this fantastic newly added upper level. Hardwoods are found in all bedrooms & all bedroom closets. Lets go to the impressive open lower level, relax, entertain, get away area, enjoy the spaces including a most versatile recreation room, an additional finished space offering numerous choices including a media room/home gym, fitness room, arts & craft, playroom space or maybe a catch all/storage room. Find Bedroom # 5 and a full bathroom on this finished lower level. Easy access to rear thru the rear basement exit door. Seeking ambiance, elegance,,quality craftsmanship, design,value,convenience,location, amenities, luxury/comfort of living.energy efficient systems, 2100 Patrick Henry Drive offers that special opportunity for the exceptional living experience. Ready Now for that exceptional purchase for a quality residence. YORKTOWN SCHOOL DISTRICT. Bike Lanes, trails, park, hospital, shops, metro short strides away. Old sidewalk to be removed.Listing agent member of selling entity & has interest in the home.
Contact an agent
Home facts
- Year built:1951
- Listing Id #:VAAR2060070
- Added:152 day(s) ago
- Updated:August 15, 2025 at 01:53 PM
Rooms and interior
- Bedrooms:5
- Total bathrooms:4
- Full bathrooms:3
- Half bathrooms:1
- Living area:3,616 sq. ft.
Heating and cooling
- Cooling:Ceiling Fan(s), Central A/C, Multi Units, Programmable Thermostat, Zoned
- Heating:90% Forced Air, Energy Star Heating System, Heat Pump - Electric BackUp, Natural Gas, Programmable Thermostat, Zoned
Structure and exterior
- Roof:Architectural Shingle, Pitched
- Year built:1951
- Building area:3,616 sq. ft.
- Lot area:0.22 Acres
Schools
- High school:YORKTOWN
Utilities
- Water:Public
- Sewer:Public Sewer
Finances and disclosures
- Price:$1,899,900
- Price per sq. ft.:$525.41
- Tax amount:$10,180 (2025)
New listings near 2100 Patrick Henry Drive
- Coming Soon
 $995,000Coming Soon3 beds 4 baths
$995,000Coming Soon3 beds 4 baths1130 17th St S, ARLINGTON, VA 22202
MLS# VAAR2062234Listed by: REDFIN CORPORATION - Open Sat, 2 to 4pmNew
 $1,529,000Active4 beds 5 baths3,381 sq. ft.
$1,529,000Active4 beds 5 baths3,381 sq. ft.3801 Lorcom Ln N, ARLINGTON, VA 22207
MLS# VAAR2062298Listed by: RLAH @PROPERTIES - Open Sat, 2 to 4pmNew
 $425,000Active2 beds 1 baths801 sq. ft.
$425,000Active2 beds 1 baths801 sq. ft.1563 N Colonial Ter #401-z, ARLINGTON, VA 22209
MLS# VAAR2062392Listed by: COLDWELL BANKER REALTY - New
 $730,000Active2 beds 2 baths1,296 sq. ft.
$730,000Active2 beds 2 baths1,296 sq. ft.851 N Glebe Rd #411, ARLINGTON, VA 22203
MLS# VAAR2060886Listed by: COMPASS - Open Sat, 12 to 3pmNew
 $1,375,000Active8 beds 4 baths4,634 sq. ft.
$1,375,000Active8 beds 4 baths4,634 sq. ft.1805 S Pollard St, ARLINGTON, VA 22204
MLS# VAAR2062268Listed by: PEARSON SMITH REALTY, LLC - Coming Soon
 $900,000Coming Soon3 beds 2 baths
$900,000Coming Soon3 beds 2 baths2238 N Vermont St, ARLINGTON, VA 22207
MLS# VAAR2062330Listed by: CORCORAN MCENEARNEY - New
 $2,150,000Active5 beds 5 baths4,668 sq. ft.
$2,150,000Active5 beds 5 baths4,668 sq. ft.2354 N Quebec St, ARLINGTON, VA 22207
MLS# VAAR2060426Listed by: COMPASS - Open Sun, 2 to 4pmNew
 $575,000Active1 beds 1 baths788 sq. ft.
$575,000Active1 beds 1 baths788 sq. ft.888 N Quincy St #1004, ARLINGTON, VA 22203
MLS# VAAR2061422Listed by: EXP REALTY, LLC - Open Sat, 1 to 4pmNew
 $1,400,000Active5 beds 3 baths3,581 sq. ft.
$1,400,000Active5 beds 3 baths3,581 sq. ft.4655 24th St N, ARLINGTON, VA 22207
MLS# VAAR2061770Listed by: KELLER WILLIAMS REALTY - New
 $2,999,000Active6 beds 6 baths6,823 sq. ft.
$2,999,000Active6 beds 6 baths6,823 sq. ft.3100 N Monroe St, ARLINGTON, VA 22207
MLS# VAAR2059308Listed by: KELLER WILLIAMS REALTY

