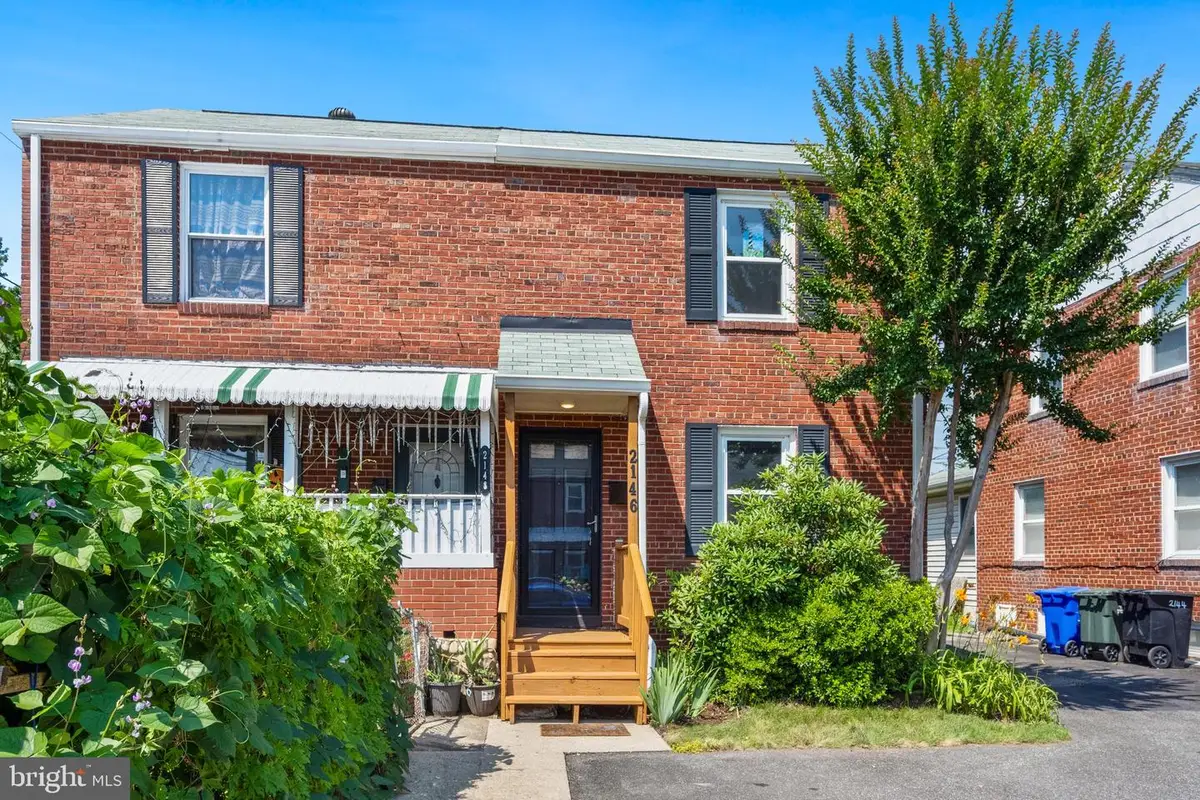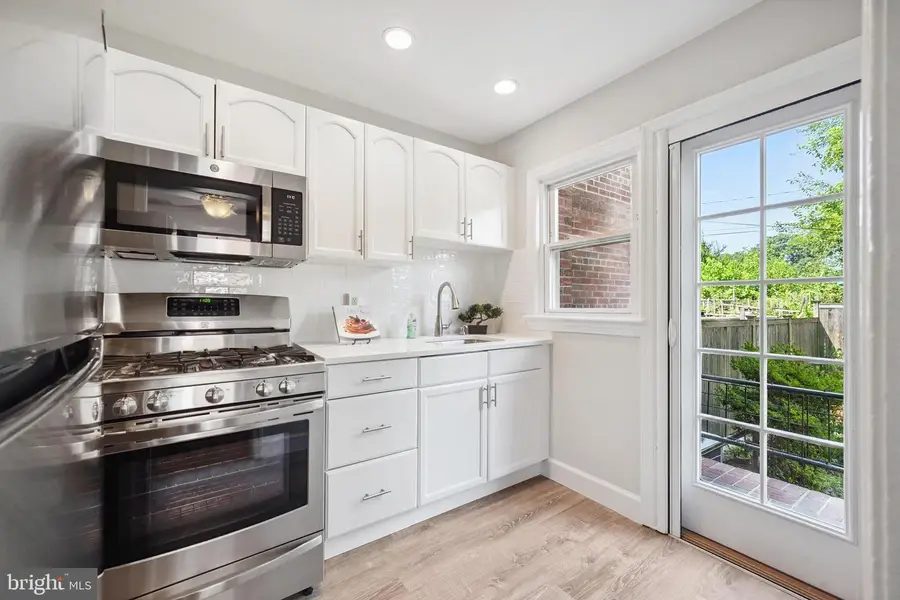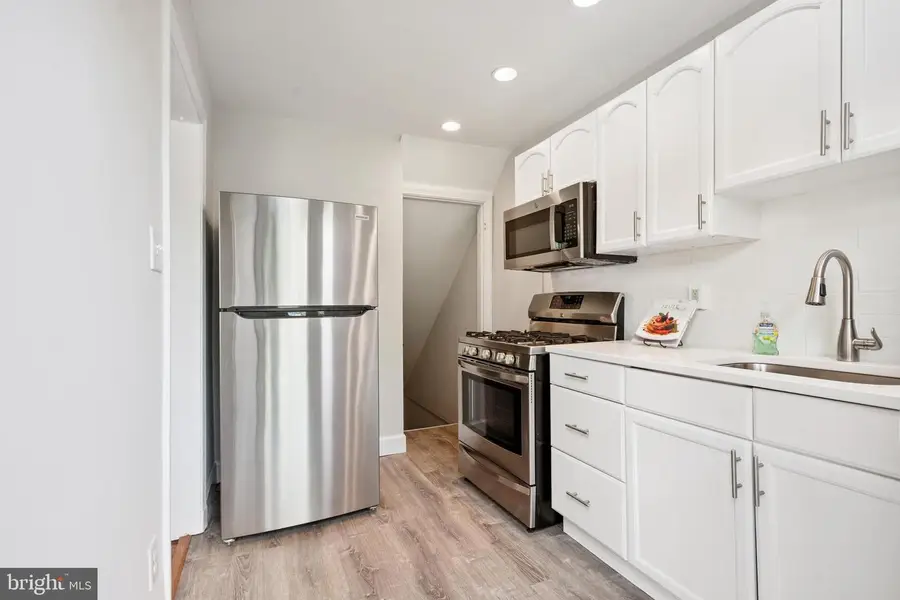2146 S Oakland St S, ARLINGTON, VA 22204
Local realty services provided by:Better Homes and Gardens Real Estate Premier



2146 S Oakland St S,ARLINGTON, VA 22204
$560,000
- 2 Beds
- 2 Baths
- 1,016 sq. ft.
- Single family
- Pending
Listed by:francoise l campbell
Office:century 21 new millennium
MLS#:VAAR2060614
Source:BRIGHTMLS
Price summary
- Price:$560,000
- Price per sq. ft.:$551.18
About this home
Contract deadline is Monday at 5pm. NOTE: Agents please contact listing agent prior to writing offer. Amazing opportunity to own a beautifully updated 2BR 2 BA Brick townhome within walking distance to downtown Shirlington! Your new home features gleaming hardwood floors on the upper two levels and a newly updated kitchen with quartz counters and stainless-steel appliances. The light and bright kitchen opens up to your back patio making grilling a breeze. Relax in your enormous backyard that's gorgeously landscaped and fully fenced for privacy. There's plenty of room for all of your gardening tools in your roomy, brightly colored shed, just beyond the back gate. The main level hosts spacious living and dining rooms perfect for entertaining guests. The upper level boasts a large primary bedroom as well as a generously sized secondary bedroom and a remodeled full bathroom. Retreat to the lower level and you will find a 3rd bedroom/den/ family room with new carpet, plenty of closet space and a remodeled full bathroom. Storage space is ample in the unfinished room downstairs as well. Freshly painted and ready for you to move right in! Commuter's dream with 395 just minutes away and the Arlington Express Bus stop to Pentagon City is just across the street. Metro bus to both Ballston and Courthouse Metro Stations is just 2 blocks away. Welcome Home!
Contact an agent
Home facts
- Year built:1945
- Listing Id #:VAAR2060614
- Added:37 day(s) ago
- Updated:August 15, 2025 at 07:30 AM
Rooms and interior
- Bedrooms:2
- Total bathrooms:2
- Full bathrooms:2
- Living area:1,016 sq. ft.
Heating and cooling
- Cooling:Central A/C
- Heating:Forced Air, Natural Gas
Structure and exterior
- Year built:1945
- Building area:1,016 sq. ft.
- Lot area:0.07 Acres
Schools
- High school:WAKEFIELD
- Middle school:GUNSTON
- Elementary school:DREW
Utilities
- Water:Public
- Sewer:Public Sewer
Finances and disclosures
- Price:$560,000
- Price per sq. ft.:$551.18
- Tax amount:$5,224 (2024)
New listings near 2146 S Oakland St S
- Coming Soon
 $995,000Coming Soon3 beds 4 baths
$995,000Coming Soon3 beds 4 baths1130 17th St S, ARLINGTON, VA 22202
MLS# VAAR2062234Listed by: REDFIN CORPORATION - Open Sat, 2 to 4pmNew
 $1,529,000Active4 beds 5 baths3,381 sq. ft.
$1,529,000Active4 beds 5 baths3,381 sq. ft.3801 Lorcom Ln N, ARLINGTON, VA 22207
MLS# VAAR2062298Listed by: RLAH @PROPERTIES - Open Sat, 2 to 4pmNew
 $425,000Active2 beds 1 baths801 sq. ft.
$425,000Active2 beds 1 baths801 sq. ft.1563 N Colonial Ter #401-z, ARLINGTON, VA 22209
MLS# VAAR2062392Listed by: COLDWELL BANKER REALTY - New
 $730,000Active2 beds 2 baths1,296 sq. ft.
$730,000Active2 beds 2 baths1,296 sq. ft.851 N Glebe Rd #411, ARLINGTON, VA 22203
MLS# VAAR2060886Listed by: COMPASS - Open Sat, 12 to 3pmNew
 $1,375,000Active8 beds 4 baths4,634 sq. ft.
$1,375,000Active8 beds 4 baths4,634 sq. ft.1805 S Pollard St, ARLINGTON, VA 22204
MLS# VAAR2062268Listed by: PEARSON SMITH REALTY, LLC - Coming Soon
 $900,000Coming Soon3 beds 2 baths
$900,000Coming Soon3 beds 2 baths2238 N Vermont St, ARLINGTON, VA 22207
MLS# VAAR2062330Listed by: CORCORAN MCENEARNEY - New
 $2,150,000Active5 beds 5 baths4,668 sq. ft.
$2,150,000Active5 beds 5 baths4,668 sq. ft.2354 N Quebec St, ARLINGTON, VA 22207
MLS# VAAR2060426Listed by: COMPASS - Open Sun, 2 to 4pmNew
 $575,000Active1 beds 1 baths788 sq. ft.
$575,000Active1 beds 1 baths788 sq. ft.888 N Quincy St #1004, ARLINGTON, VA 22203
MLS# VAAR2061422Listed by: EXP REALTY, LLC - Open Sat, 1 to 4pmNew
 $1,400,000Active5 beds 3 baths3,581 sq. ft.
$1,400,000Active5 beds 3 baths3,581 sq. ft.4655 24th St N, ARLINGTON, VA 22207
MLS# VAAR2061770Listed by: KELLER WILLIAMS REALTY - New
 $2,999,000Active6 beds 6 baths6,823 sq. ft.
$2,999,000Active6 beds 6 baths6,823 sq. ft.3100 N Monroe St, ARLINGTON, VA 22207
MLS# VAAR2059308Listed by: KELLER WILLIAMS REALTY

