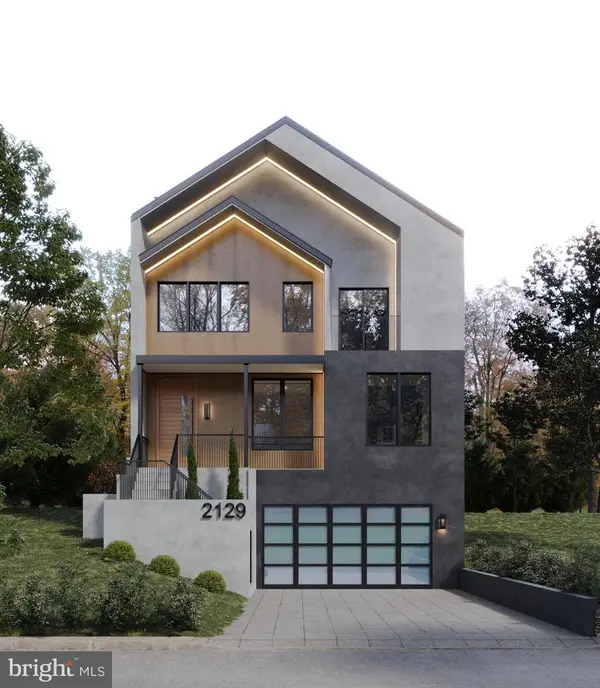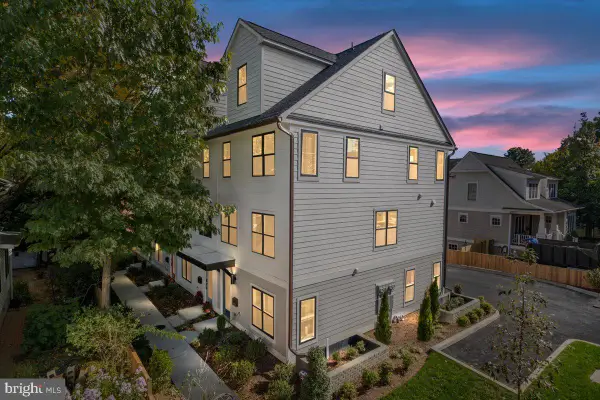2204 S Quincy St #1, Arlington, VA 22204
Local realty services provided by:Better Homes and Gardens Real Estate GSA Realty
Listed by: raymond a gernhart
Office: samson properties
MLS#:VAAR2063896
Source:BRIGHTMLS
Price summary
- Price:$550,000
- Price per sq. ft.:$419.21
About this home
Welcome to this stunning 2-bedroom, 2.5-bath townhome-style condo in one of Arlington’s most charming and commuter-friendly communities—Concord Mews. This beautifully renovated home offers the perfect blend of modern design, comfort, and unbeatable location just moments from the Village at Shirlington. Step inside to discover: A spacious open-concept living and dining area with a dramatic wall of glass and sliding door to your private balcony overlooking tranquil trees. A fully remodeled kitchen (2023) with an island, sleek cabinetry, and updated appliances—perfect for entertaining. Two luxurious primary suites, each with its own private, remodeled full bath (2022)—ideal for guests, roommates, or remote work setups. A convenient powder room on the main level. New hot water heater (2023). Two serene outdoor spaces: a large balcony with treetop views and a welcoming front patio with secure exterior storage. Enjoy low-maintenance living with: Two resident parking passes + guest passes. A pet-friendly community with beautifully maintained grounds and a refreshing community pool. Ample guest and street parking. Location, Location, Location: Just a short walk to the Village at Shirlington, offering restaurants, coffee shops, Harris Teeter, a movie theater, library, and more. You're also surrounded by parks and trails, including: Shirlington Dog Park, Fort Barnard Park, Barcroft Park and The W&OD Trail. Enjoy quick access to Washington, D.C., The Pentagon, Reagan National Airport, Amazon HQ2, Tysons, Old Town Alexandria, and all major Northern Virginia roadways. This is a rare opportunity to own a fully updated home that offers the space and privacy of a townhome with the ease of condo living in one of Arlington’s most desirable and convenient neighborhoods. Seller prefers Key Title.
Contact an agent
Home facts
- Year built:1976
- Listing ID #:VAAR2063896
- Added:56 day(s) ago
- Updated:November 26, 2025 at 03:02 PM
Rooms and interior
- Bedrooms:2
- Total bathrooms:3
- Full bathrooms:2
- Half bathrooms:1
- Living area:1,312 sq. ft.
Heating and cooling
- Cooling:Central A/C, Heat Pump(s)
- Heating:Electric, Forced Air
Structure and exterior
- Year built:1976
- Building area:1,312 sq. ft.
Schools
- High school:WAKEFIELD
- Middle school:GUNSTON
- Elementary school:ABINGDON
Utilities
- Water:Public
- Sewer:Public Sewer
Finances and disclosures
- Price:$550,000
- Price per sq. ft.:$419.21
- Tax amount:$5,655 (2025)
New listings near 2204 S Quincy St #1
- New
 $235,000Active1 beds 1 baths716 sq. ft.
$235,000Active1 beds 1 baths716 sq. ft.1121 Arlington Blvd #807, ARLINGTON, VA 22209
MLS# VAAR2066416Listed by: LANDMARK REALTY GROUP, LLC - Coming Soon
 $615,000Coming Soon2 beds 2 baths
$615,000Coming Soon2 beds 2 baths2842 S Columbus St, ARLINGTON, VA 22206
MLS# VAAX2051350Listed by: EXP REALTY, LLC - New
 $169,900Active1 beds 1 baths546 sq. ft.
$169,900Active1 beds 1 baths546 sq. ft.4600 S Four Mile Run Dr S #139, ARLINGTON, VA 22204
MLS# VAAR2066362Listed by: SAMSON PROPERTIES - New
 $580,000Active2 beds 2 baths1,526 sq. ft.
$580,000Active2 beds 2 baths1,526 sq. ft.1016 S Wayne St S #604, ARLINGTON, VA 22204
MLS# VAAR2066276Listed by: COLDWELL BANKER REALTY - WASHINGTON - Coming Soon
 $875,000Coming Soon4 beds 3 baths
$875,000Coming Soon4 beds 3 baths2404 1st Rd S, ARLINGTON, VA 22204
MLS# VAAR2058746Listed by: PLATINUM PARTNERS REALTY - New
 $1,299,000Active2 beds 2 baths1,320 sq. ft.
$1,299,000Active2 beds 2 baths1,320 sq. ft.1781 N Pierce St #1404, ARLINGTON, VA 22209
MLS# VAAR2066352Listed by: EXP REALTY, LLC - New
 $375,000Active-- beds 1 baths532 sq. ft.
$375,000Active-- beds 1 baths532 sq. ft.2001 15th St N #813, ARLINGTON, VA 22201
MLS# VAAR2066292Listed by: SAMSON PROPERTIES - Coming Soon
 $2,599,000Coming Soon6 beds 6 baths
$2,599,000Coming Soon6 beds 6 baths2129 N Courthouse Rd, ARLINGTON, VA 22201
MLS# VAAR2066340Listed by: KW METRO CENTER - New
 $765,000Active2 beds 2 baths1,320 sq. ft.
$765,000Active2 beds 2 baths1,320 sq. ft.1600 N Oak St #1521, ARLINGTON, VA 22209
MLS# VAAR2066338Listed by: SIMMONS REALTY GROUP - New
 $1,525,000Active4 beds 5 baths1,735 sq. ft.
$1,525,000Active4 beds 5 baths1,735 sq. ft.915 N Irving St, ARLINGTON, VA 22201
MLS# VAAR2066320Listed by: RE/MAX DISTINCTIVE REAL ESTATE, INC.
