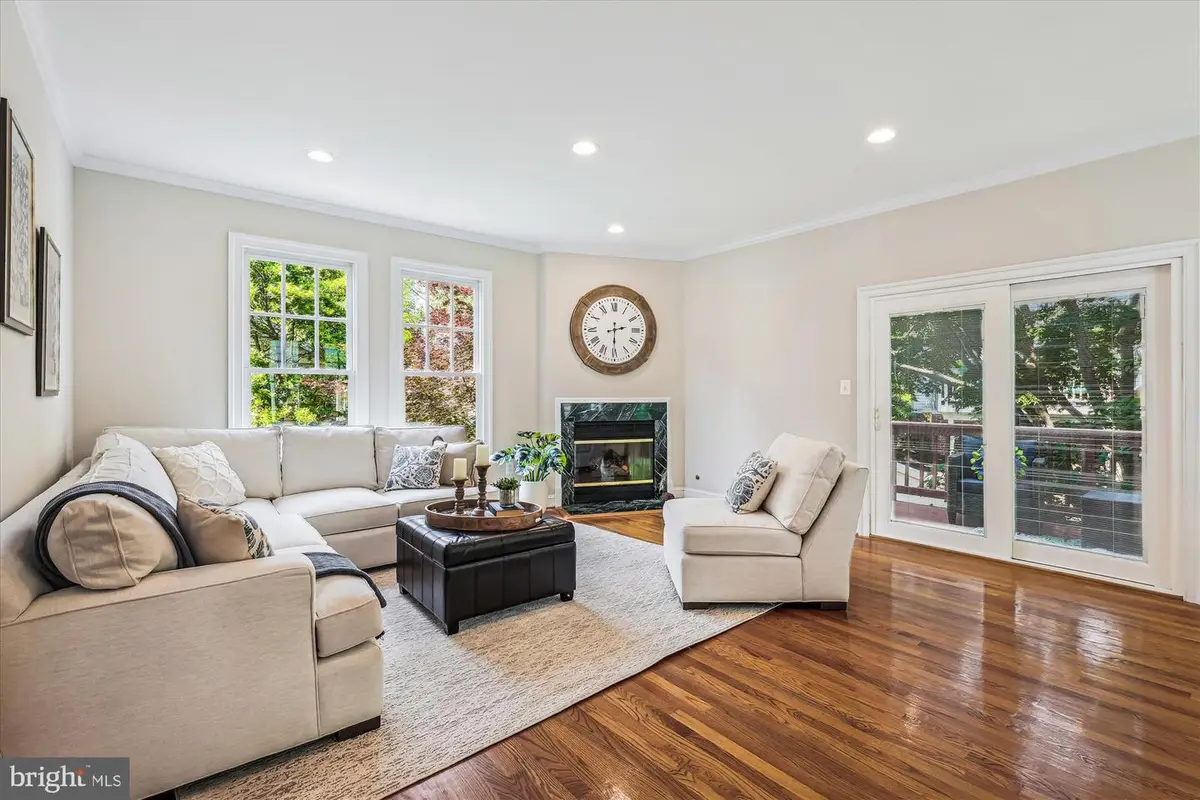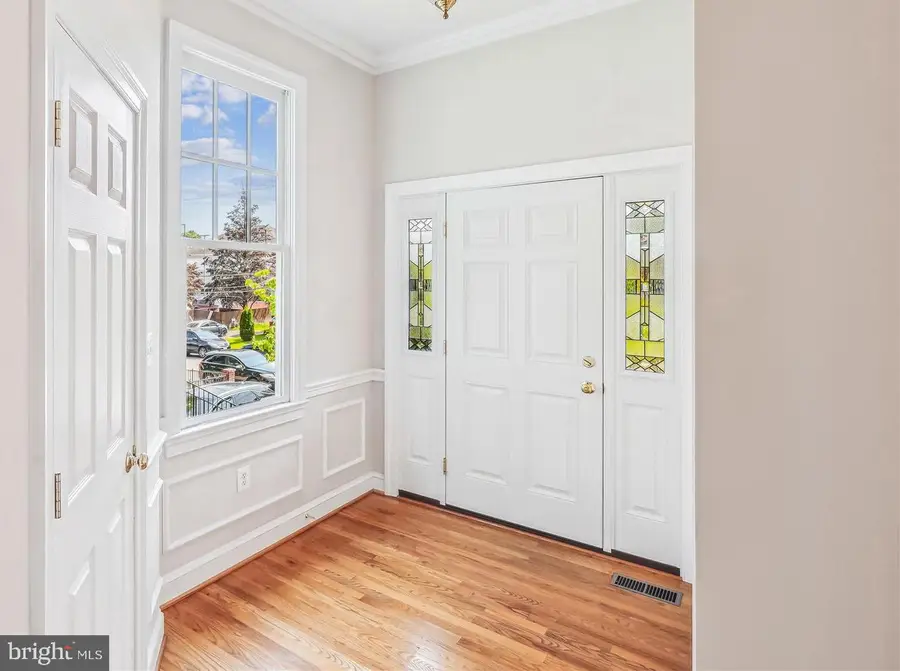2227 N Albemarle St, ARLINGTON, VA 22207
Local realty services provided by:Better Homes and Gardens Real Estate GSA Realty



Upcoming open houses
- Sat, Aug 1612:00 pm - 02:00 pm
Listed by:joan m reimann
Office:corcoran mcenearney
MLS#:VAAR2058136
Source:BRIGHTMLS
Price summary
- Price:$1,599,000
- Price per sq. ft.:$431.7
About this home
Open House Saturday, August 16th, 12 to 2pm. If you’ve been holding out for the perfect Arlington home, this is it. Nestled in Lee Heights—one of the most walkable and sought-after neighborhoods—this 4BR, 3.5BA, 2 car garage stunner checks every box: nearly 4,000 sq ft of bright, functional space and fantastic natural light. Built in 2002, you will appreciate the thoughtful layout that balances open-concept living with defined spaces, ideal for both everyday comfort and effortless entertaining. The light filled kitchen features granite countertops and cherry cabinetry. It flows seamlessly into the spacious great room, living room and dining room, which are filled with natural light and warmed by two cozy fireplaces. The upper level deck off the great room is ideal for relaxing or barbecuing. Upstairs, the primary suite offers a peaceful retreat with a walk-in closet and an en-suite bath complete with dual vanities, a soaking tub, and walk-in shower. Two additional bedrooms are generously sized, and share a hall bath. An added bonus is the bedroom level laundry room. The bright lower level offers generous flex space with a rec room, bedroom/office, full bath and French Doors to the patio and yard.
Outside, you’ll enjoy low maintenance landscaping with a paver patio, deck, and a yard with just the right amount of space for play or pets!
Ideally situated in one of Arlington’s most sought-after neighborhoods, this home is zoned for Discovery Elementary, Williamsburg Middle, and Yorktown High—some of the area’s top-rated schools. With convenient access to shopping, dining, parks, and major commuter routes, this location offers the perfect spot to call home.
Contact an agent
Home facts
- Year built:2002
- Listing Id #:VAAR2058136
- Added:70 day(s) ago
- Updated:August 15, 2025 at 01:53 PM
Rooms and interior
- Bedrooms:4
- Total bathrooms:4
- Full bathrooms:3
- Half bathrooms:1
- Living area:3,704 sq. ft.
Heating and cooling
- Cooling:Central A/C
- Heating:Forced Air, Natural Gas
Structure and exterior
- Year built:2002
- Building area:3,704 sq. ft.
- Lot area:0.11 Acres
Schools
- High school:YORKTOWN
- Middle school:WILLIAMSBURG
- Elementary school:DISCOVERY
Utilities
- Water:Public
- Sewer:Public Sewer
Finances and disclosures
- Price:$1,599,000
- Price per sq. ft.:$431.7
- Tax amount:$13,963 (2024)
New listings near 2227 N Albemarle St
- Coming Soon
 $995,000Coming Soon3 beds 4 baths
$995,000Coming Soon3 beds 4 baths1130 17th St S, ARLINGTON, VA 22202
MLS# VAAR2062234Listed by: REDFIN CORPORATION - Open Sat, 2 to 4pmNew
 $1,529,000Active4 beds 5 baths3,381 sq. ft.
$1,529,000Active4 beds 5 baths3,381 sq. ft.3801 Lorcom Ln N, ARLINGTON, VA 22207
MLS# VAAR2062298Listed by: RLAH @PROPERTIES - Open Sat, 2 to 4pmNew
 $425,000Active2 beds 1 baths801 sq. ft.
$425,000Active2 beds 1 baths801 sq. ft.1563 N Colonial Ter #401-z, ARLINGTON, VA 22209
MLS# VAAR2062392Listed by: COLDWELL BANKER REALTY - New
 $730,000Active2 beds 2 baths1,296 sq. ft.
$730,000Active2 beds 2 baths1,296 sq. ft.851 N Glebe Rd #411, ARLINGTON, VA 22203
MLS# VAAR2060886Listed by: COMPASS - Open Sat, 12 to 3pmNew
 $1,375,000Active8 beds 4 baths4,634 sq. ft.
$1,375,000Active8 beds 4 baths4,634 sq. ft.1805 S Pollard St, ARLINGTON, VA 22204
MLS# VAAR2062268Listed by: PEARSON SMITH REALTY, LLC - Coming Soon
 $900,000Coming Soon3 beds 2 baths
$900,000Coming Soon3 beds 2 baths2238 N Vermont St, ARLINGTON, VA 22207
MLS# VAAR2062330Listed by: CORCORAN MCENEARNEY - New
 $2,150,000Active5 beds 5 baths4,668 sq. ft.
$2,150,000Active5 beds 5 baths4,668 sq. ft.2354 N Quebec St, ARLINGTON, VA 22207
MLS# VAAR2060426Listed by: COMPASS - Open Sun, 2 to 4pmNew
 $575,000Active1 beds 1 baths788 sq. ft.
$575,000Active1 beds 1 baths788 sq. ft.888 N Quincy St #1004, ARLINGTON, VA 22203
MLS# VAAR2061422Listed by: EXP REALTY, LLC - Open Sat, 1 to 4pmNew
 $1,400,000Active5 beds 3 baths3,581 sq. ft.
$1,400,000Active5 beds 3 baths3,581 sq. ft.4655 24th St N, ARLINGTON, VA 22207
MLS# VAAR2061770Listed by: KELLER WILLIAMS REALTY - New
 $2,999,000Active6 beds 6 baths6,823 sq. ft.
$2,999,000Active6 beds 6 baths6,823 sq. ft.3100 N Monroe St, ARLINGTON, VA 22207
MLS# VAAR2059308Listed by: KELLER WILLIAMS REALTY

