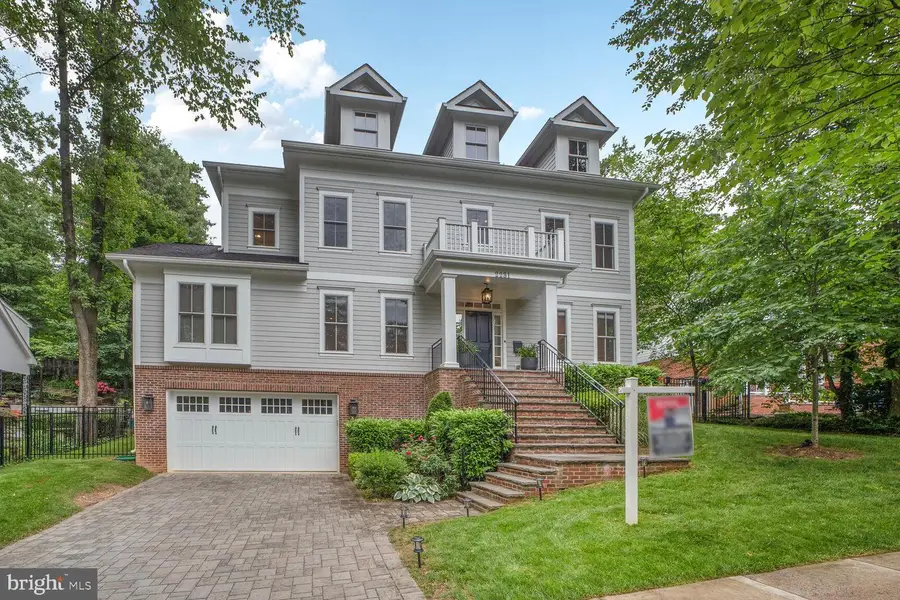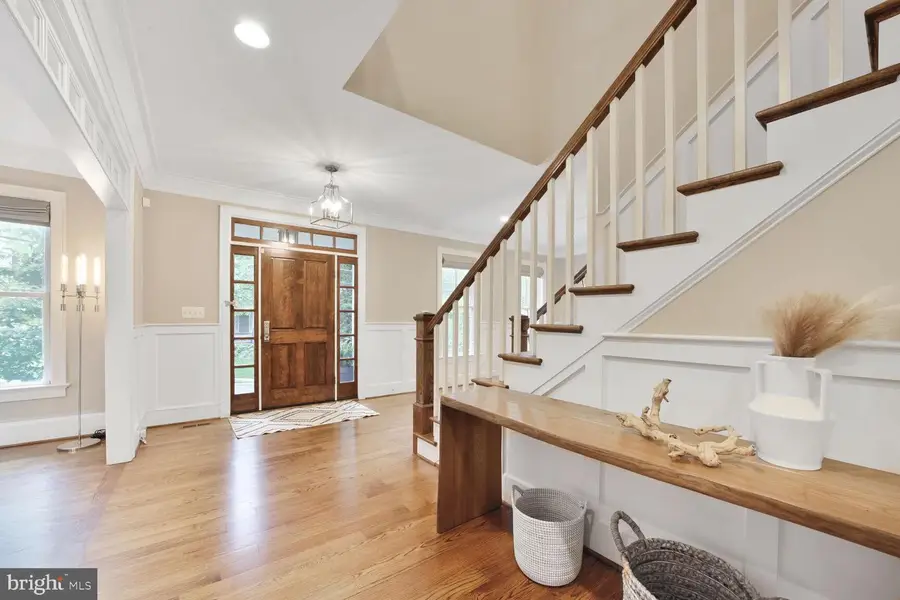2231 N Vermont St, ARLINGTON, VA 22207
Local realty services provided by:Better Homes and Gardens Real Estate Capital Area



2231 N Vermont St,ARLINGTON, VA 22207
$2,499,000
- 6 Beds
- 6 Baths
- 5,647 sq. ft.
- Single family
- Pending
Listed by:john seggerman
Office:kw united
MLS#:VAAR2057166
Source:BRIGHTMLS
Price summary
- Price:$2,499,000
- Price per sq. ft.:$442.54
About this home
Modern, stylish 6 years young Craftsman home in sought-after Lee Heights/Donaldson Run. Designed and built by noted local builder Spring Street Development. 6 bedrooms, 5 1/2 baths including a hard to find main level BR/BA suite with 2 closets. High quality finishes throughout, including well-maintained hardwood floors and lovely crown molding. Open concept kitchen features center island, 6-burner cooktop, double oven, quartz countertops, ample cabinetry, beverage fridge and walk-in pantry (phew!). Desired open flow from kitchen into large, light-filled family room with a gorgeous tray ceiling and fireplace. Good-sized and well-configured formal living and dining rooms. Spacious primary suite boasts walk-in closet, oversized shower, separate tub and double vanity. Abundant light in the expansive and versatile lower level that includes a full bedroom/bath, fitness room, large and bright recreation room plus plenty of storage space. Great outdoor space with a good-sized, flat back yard and a delightful paver patio; plenty of privacy. Plenty of extra bells & whistles you don't always find: furnace humidifier, air purifier, central air electronic filter, car charger with electrical panels sufficient to charge 2 cars, all rooms wired for cable. This one has it all - a lightly used like-new home at a substantial discount off of the $3Mish new construction price. Unbeatable location: steps to popular Lee Heights shops, convenient to Zachary Taylor Park, 67-acre Potomac Overlook Park and Woodstock Park (playground, basketball). Located within the Donaldson Run swim club boundary. A breeze to DC: 2 lights and just over 2 miles to Key Bridge. Schools: Taylor Elementary, Dorothy Hamm Middle, Yorktown High.
Contact an agent
Home facts
- Year built:2019
- Listing Id #:VAAR2057166
- Added:84 day(s) ago
- Updated:August 15, 2025 at 07:30 AM
Rooms and interior
- Bedrooms:6
- Total bathrooms:6
- Full bathrooms:5
- Half bathrooms:1
- Living area:5,647 sq. ft.
Heating and cooling
- Cooling:Central A/C
- Heating:Forced Air, Natural Gas
Structure and exterior
- Year built:2019
- Building area:5,647 sq. ft.
- Lot area:0.21 Acres
Schools
- High school:YORKTOWN
- Middle school:DOROTHY HAMM
- Elementary school:TAYLOR
Utilities
- Water:Public
- Sewer:Public Sewer
Finances and disclosures
- Price:$2,499,000
- Price per sq. ft.:$442.54
- Tax amount:$19,756 (2024)
New listings near 2231 N Vermont St
- Coming Soon
 $995,000Coming Soon3 beds 4 baths
$995,000Coming Soon3 beds 4 baths1130 17th St S, ARLINGTON, VA 22202
MLS# VAAR2062234Listed by: REDFIN CORPORATION - Open Sat, 2 to 4pmNew
 $1,529,000Active4 beds 5 baths3,381 sq. ft.
$1,529,000Active4 beds 5 baths3,381 sq. ft.3801 Lorcom Ln N, ARLINGTON, VA 22207
MLS# VAAR2062298Listed by: RLAH @PROPERTIES - Open Sat, 2 to 4pmNew
 $425,000Active2 beds 1 baths801 sq. ft.
$425,000Active2 beds 1 baths801 sq. ft.1563 N Colonial Ter #401-z, ARLINGTON, VA 22209
MLS# VAAR2062392Listed by: COLDWELL BANKER REALTY - New
 $730,000Active2 beds 2 baths1,296 sq. ft.
$730,000Active2 beds 2 baths1,296 sq. ft.851 N Glebe Rd #411, ARLINGTON, VA 22203
MLS# VAAR2060886Listed by: COMPASS - Open Sat, 12 to 3pmNew
 $1,375,000Active8 beds 4 baths4,634 sq. ft.
$1,375,000Active8 beds 4 baths4,634 sq. ft.1805 S Pollard St, ARLINGTON, VA 22204
MLS# VAAR2062268Listed by: PEARSON SMITH REALTY, LLC - Coming Soon
 $900,000Coming Soon3 beds 2 baths
$900,000Coming Soon3 beds 2 baths2238 N Vermont St, ARLINGTON, VA 22207
MLS# VAAR2062330Listed by: CORCORAN MCENEARNEY - New
 $2,150,000Active5 beds 5 baths4,668 sq. ft.
$2,150,000Active5 beds 5 baths4,668 sq. ft.2354 N Quebec St, ARLINGTON, VA 22207
MLS# VAAR2060426Listed by: COMPASS - Open Sun, 2 to 4pmNew
 $575,000Active1 beds 1 baths788 sq. ft.
$575,000Active1 beds 1 baths788 sq. ft.888 N Quincy St #1004, ARLINGTON, VA 22203
MLS# VAAR2061422Listed by: EXP REALTY, LLC - Open Sat, 1 to 4pmNew
 $1,400,000Active5 beds 3 baths3,581 sq. ft.
$1,400,000Active5 beds 3 baths3,581 sq. ft.4655 24th St N, ARLINGTON, VA 22207
MLS# VAAR2061770Listed by: KELLER WILLIAMS REALTY - New
 $2,999,000Active6 beds 6 baths6,823 sq. ft.
$2,999,000Active6 beds 6 baths6,823 sq. ft.3100 N Monroe St, ARLINGTON, VA 22207
MLS# VAAR2059308Listed by: KELLER WILLIAMS REALTY

