2301 N Edison St, ARLINGTON, VA 22207
Local realty services provided by:Better Homes and Gardens Real Estate GSA Realty
2301 N Edison St,ARLINGTON, VA 22207
$895,000
- 4 Beds
- 2 Baths
- 1,868 sq. ft.
- Single family
- Active
Upcoming open houses
- Sat, Sep 0601:00 pm - 03:00 pm
Listed by:barbara guynn johnson
Office:long & foster real estate, inc.
MLS#:VAAR2060960
Source:BRIGHTMLS
Price summary
- Price:$895,000
- Price per sq. ft.:$479.12
About this home
Expanded Cape Cod with loads of natural light, vaulted ceilings, skylights and exposed brick, located just blocks to restaurants and shops, minutes to DC and Tysons, and less than 2 miles from the Custis Bike Trail & Ballston Metro! Amazing opportunity to own move-in ready home with 4 bedrooms, 2 bathrooms, and over 1,800 square feet of stylish living space in the Discovery-Williamsburg-Yorktown HS district. Freshly painted inside and out, the home features gleaming hardwood floors, designer light fixtures, modestly updated kitchen and baths, and a fully waterproofed oversized basement—ready for drywall and your own creative touches. Outside, the flat, grassy backyard is perfect for play, gardening, or simply relaxing. With space, updates, location, and value, this Arlington gem is ideal as an investment, a first home, or your forever one. Don’t miss the chance to make it yours! See list of improvements.
Contact an agent
Home facts
- Year built:1947
- Listing ID #:VAAR2060960
- Added:1 day(s) ago
- Updated:September 04, 2025 at 04:31 AM
Rooms and interior
- Bedrooms:4
- Total bathrooms:2
- Full bathrooms:2
- Living area:1,868 sq. ft.
Heating and cooling
- Cooling:Central A/C
- Heating:Central, Forced Air, Natural Gas
Structure and exterior
- Roof:Composite
- Year built:1947
- Building area:1,868 sq. ft.
- Lot area:0.19 Acres
Schools
- High school:YORKTOWN
- Middle school:WILLIAMSBURG
- Elementary school:DISCOVERY
Utilities
- Water:Public
- Sewer:Public Sewer
Finances and disclosures
- Price:$895,000
- Price per sq. ft.:$479.12
- Tax amount:$9,869 (2025)
New listings near 2301 N Edison St
- Open Sat, 2:30 to 4pmNew
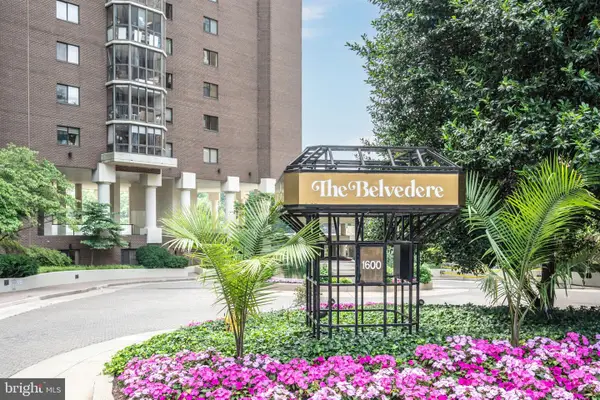 $699,000Active2 beds 2 baths1,205 sq. ft.
$699,000Active2 beds 2 baths1,205 sq. ft.1600 N Oak St #1125, ARLINGTON, VA 22209
MLS# VAAR2061702Listed by: TTR SOTHEBY'S INTERNATIONAL REALTY - New
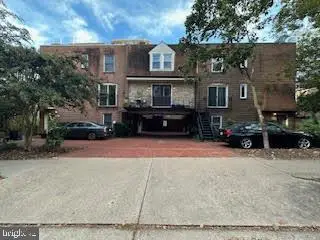 $599,999Active2 beds 3 baths1,188 sq. ft.
$599,999Active2 beds 3 baths1,188 sq. ft.1527 N Colonial Ter #b, ARLINGTON, VA 22209
MLS# VAAR2062920Listed by: FAIRFAX REALTY SELECT - Coming SoonOpen Fri, 5 to 7pm
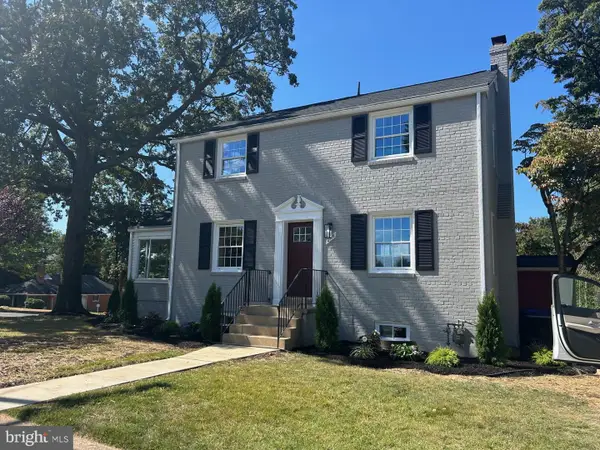 $1,249,990Coming Soon4 beds 4 baths
$1,249,990Coming Soon4 beds 4 baths2116 N Harrison St, ARLINGTON, VA 22205
MLS# VAAR2063226Listed by: RE/MAX GATEWAY - Coming Soon
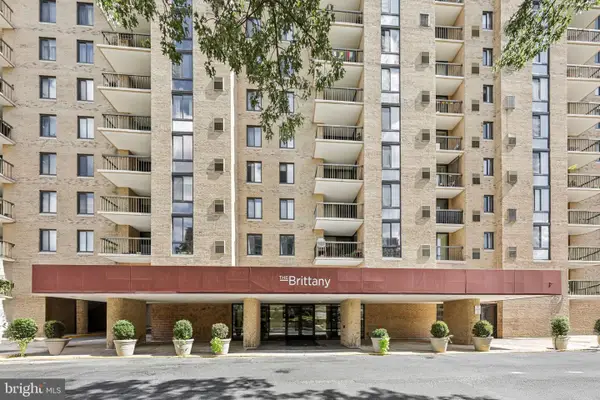 $424,999Coming Soon2 beds 2 baths
$424,999Coming Soon2 beds 2 baths4500 S Four Mile Run Dr #220, ARLINGTON, VA 22204
MLS# VAAR2063016Listed by: PEARSON SMITH REALTY, LLC - New
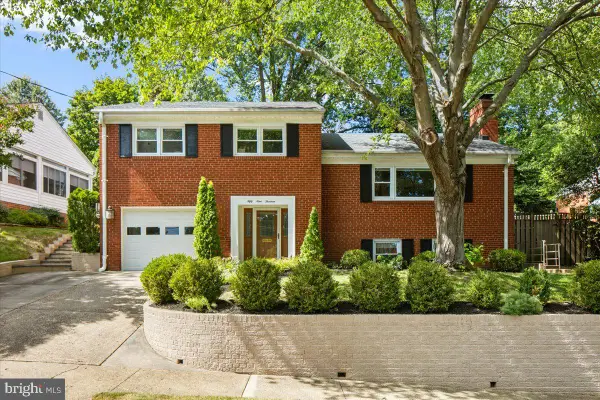 $1,225,000Active3 beds 3 baths2,138 sq. ft.
$1,225,000Active3 beds 3 baths2,138 sq. ft.5913 4th Rd N, ARLINGTON, VA 22203
MLS# VAAR2062256Listed by: COMPASS - Coming Soon
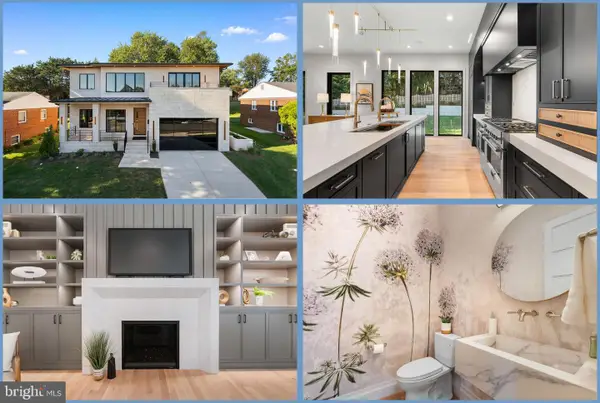 $2,799,999Coming Soon-- beds -- baths
$2,799,999Coming Soon-- beds -- baths6301 31st St N, ARLINGTON, VA 22207
MLS# VAAR2062868Listed by: KW METRO CENTER - Coming SoonOpen Sat, 1 to 3pm
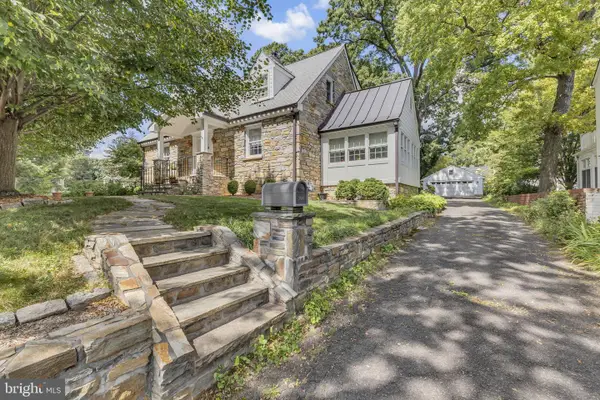 $1,499,000Coming Soon3 beds 2 baths
$1,499,000Coming Soon3 beds 2 baths6223 Langston Blvd, ARLINGTON, VA 22205
MLS# VAAR2063060Listed by: KW METRO CENTER - Open Sat, 2 to 4pmNew
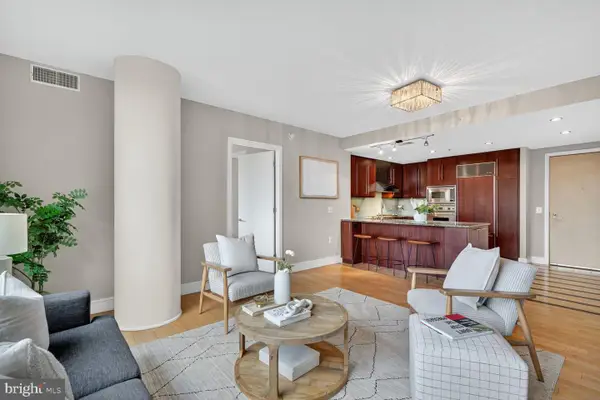 $799,000Active2 beds 2 baths1,060 sq. ft.
$799,000Active2 beds 2 baths1,060 sq. ft.2001 15th St N #1210, ARLINGTON, VA 22201
MLS# VAAR2063210Listed by: CENTRAL PROPERTIES, LLC, - Coming Soon
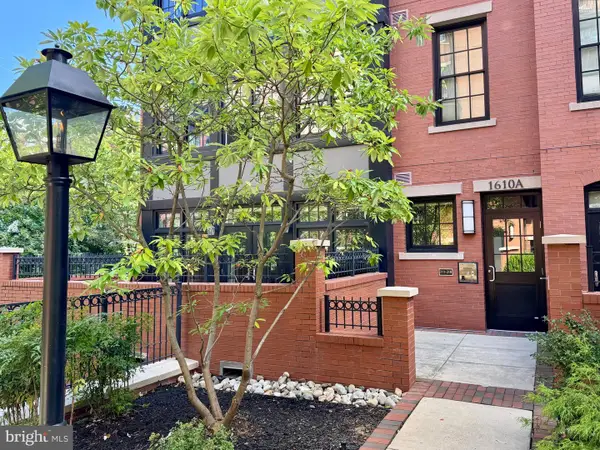 $1,075,000Coming Soon2 beds 2 baths
$1,075,000Coming Soon2 beds 2 baths1610 N Queen St #215- A, ARLINGTON, VA 22209
MLS# VAAR2063156Listed by: CORCORAN MCENEARNEY - Open Sun, 1 to 3pmNew
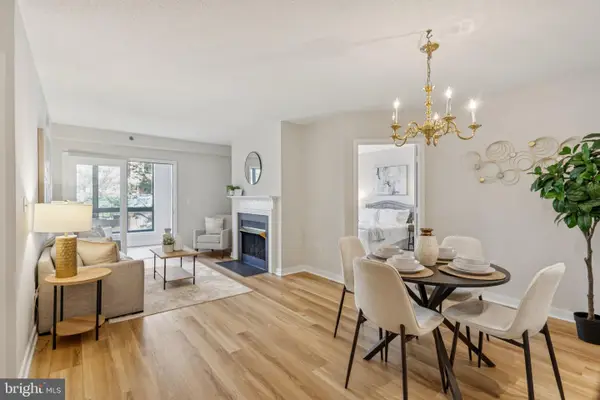 $559,900Active2 beds 2 baths951 sq. ft.
$559,900Active2 beds 2 baths951 sq. ft.1050 N Taylor St #1-208, ARLINGTON, VA 22201
MLS# VAAR2063096Listed by: REAL BROKER, LLC
