4500 S Four Mile Run Dr #220, ARLINGTON, VA 22204
Local realty services provided by:Better Homes and Gardens Real Estate GSA Realty
Listed by:haythem hedda
Office:pearson smith realty, llc.
MLS#:VAAR2063016
Source:BRIGHTMLS
Price summary
- Price:$424,999
About this home
Welcome to 4500 S Four Mile Run Dr #220! This updated 2 bedroom, 2 bath condo is move in ready and offers a fresh, modern feel thanks to a recent renovation. The home also comes with a deeded garage parking space and private storage, adding everyday convenience that’s hard to beat.Life at The Brittany comes with plenty of perks. Residents enjoy 24/7 front desk service, an outdoor pool, a newly renovated fitness center, tennis courts, and several community spaces, including party and media rooms that can be reserved for private gatherings. The grounds are beautifully maintained and feature BBQ grills and picnic areas, perfect for relaxing outdoors.The location is another highlight. You’ll be just over a mile from the shops, dining, and entertainment in Shirlington, with easy access to I-395, I-495, I-66, and Route 50. For those who love the outdoors, Four Mile Run and the Washington & Old Dominion trails are close by. Plus, you’re only minutes from Washington, D.C., Amazon HQ2, the Pentagon, Reagan National Airport, and convenient Metro bus connections.If you’re looking for a bright, stylish condo with a long list of amenities and an unbeatable location, this one checks all the boxes.
Contact an agent
Home facts
- Year built:2005
- Listing ID #:VAAR2063016
- Added:1 day(s) ago
- Updated:September 03, 2025 at 11:40 PM
Rooms and interior
- Bedrooms:2
- Total bathrooms:2
- Full bathrooms:2
Heating and cooling
- Cooling:Ceiling Fan(s), Central A/C
- Heating:Electric, Heat Pump(s)
Structure and exterior
- Year built:2005
Schools
- High school:WAKEFIELD
- Middle school:KENMORE
- Elementary school:BARCROFT
Utilities
- Water:Public
- Sewer:Public Sewer
Finances and disclosures
- Price:$424,999
- Tax amount:$3,827 (2025)
New listings near 4500 S Four Mile Run Dr #220
- Coming Soon
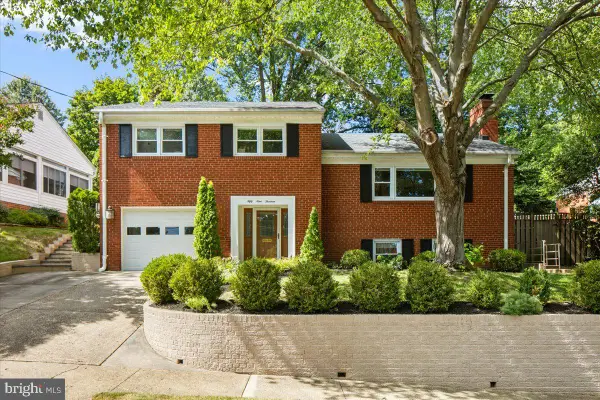 $1,225,000Coming Soon3 beds 3 baths
$1,225,000Coming Soon3 beds 3 baths5913 4th Rd N, ARLINGTON, VA 22203
MLS# VAAR2062256Listed by: COMPASS - Coming Soon
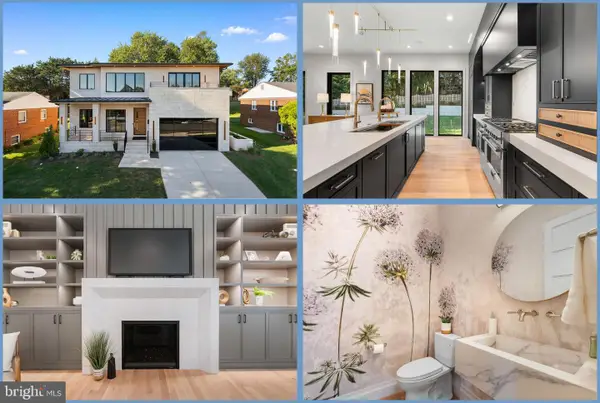 $2,799,999Coming Soon-- beds -- baths
$2,799,999Coming Soon-- beds -- baths6301 31st St N, ARLINGTON, VA 22207
MLS# VAAR2062868Listed by: KW METRO CENTER - Coming SoonOpen Sat, 1 to 3pm
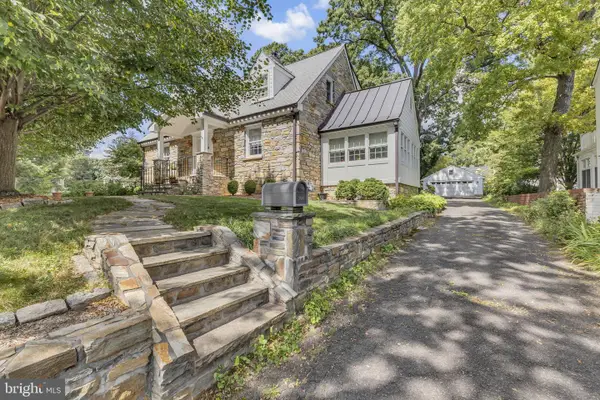 $1,499,000Coming Soon3 beds 2 baths
$1,499,000Coming Soon3 beds 2 baths6223 Langston Blvd, ARLINGTON, VA 22205
MLS# VAAR2063060Listed by: KW METRO CENTER - Coming SoonOpen Sat, 2 to 4pm
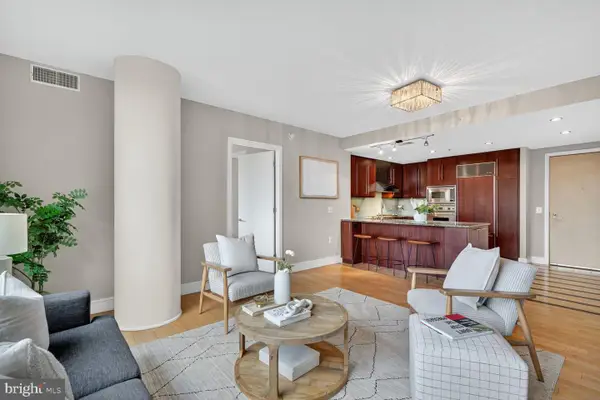 $799,000Coming Soon2 beds 2 baths
$799,000Coming Soon2 beds 2 baths2001 15th St N #1210, ARLINGTON, VA 22201
MLS# VAAR2063210Listed by: CENTRAL PROPERTIES, LLC, - Coming Soon
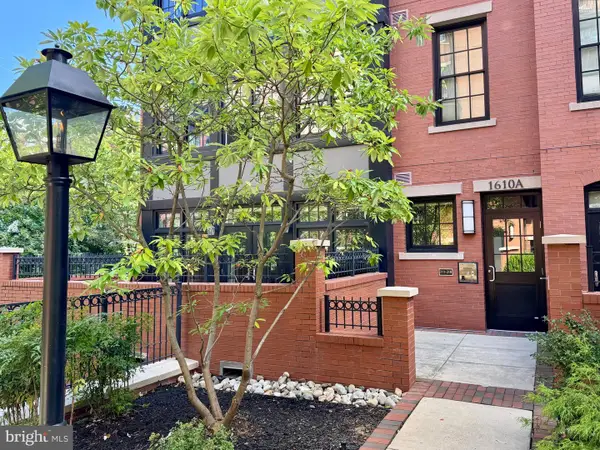 $1,075,000Coming Soon2 beds 2 baths
$1,075,000Coming Soon2 beds 2 baths1610 N Queen St #215- A, ARLINGTON, VA 22209
MLS# VAAR2063156Listed by: CORCORAN MCENEARNEY - Coming SoonOpen Sun, 1 to 3pm
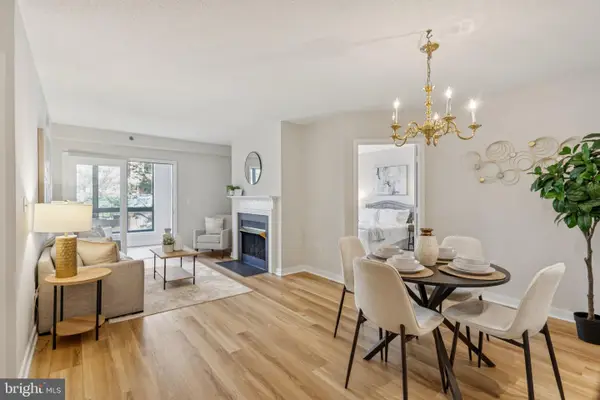 $559,900Coming Soon2 beds 2 baths
$559,900Coming Soon2 beds 2 baths1050 N Taylor St #1-208, ARLINGTON, VA 22201
MLS# VAAR2063096Listed by: REAL BROKER, LLC - Open Sat, 1 to 3pmNew
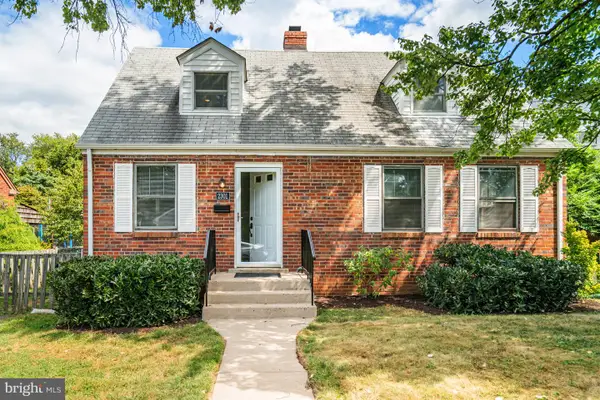 $895,000Active4 beds 2 baths1,868 sq. ft.
$895,000Active4 beds 2 baths1,868 sq. ft.2301 N Edison St, ARLINGTON, VA 22207
MLS# VAAR2060960Listed by: LONG & FOSTER REAL ESTATE, INC. - Coming Soon
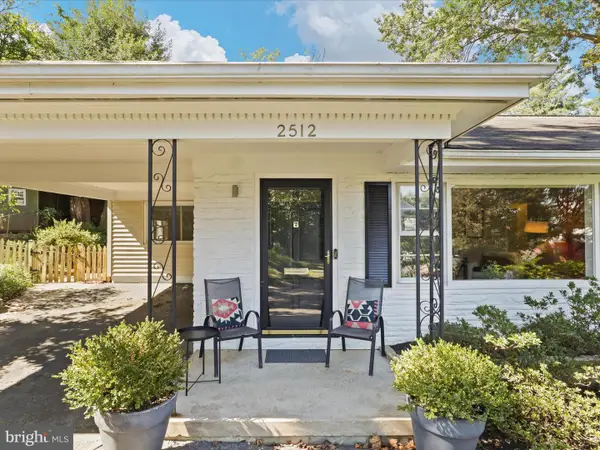 $965,000Coming Soon3 beds 2 baths
$965,000Coming Soon3 beds 2 baths2512 N Granada St, ARLINGTON, VA 22207
MLS# VAAR2062452Listed by: SAMSON PROPERTIES - Coming Soon
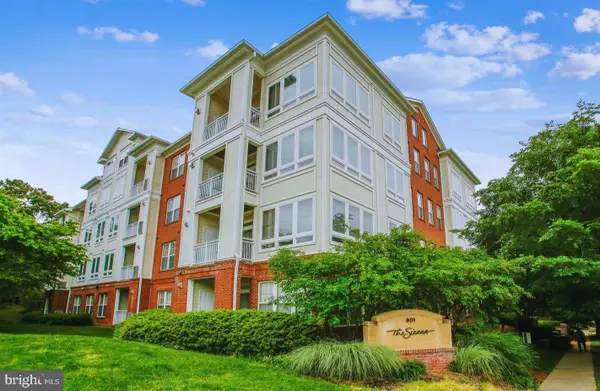 $475,000Coming Soon2 beds 2 baths
$475,000Coming Soon2 beds 2 baths801 S Greenbrier St #412, ARLINGTON, VA 22204
MLS# VAAR2062654Listed by: EXP REALTY, LLC
