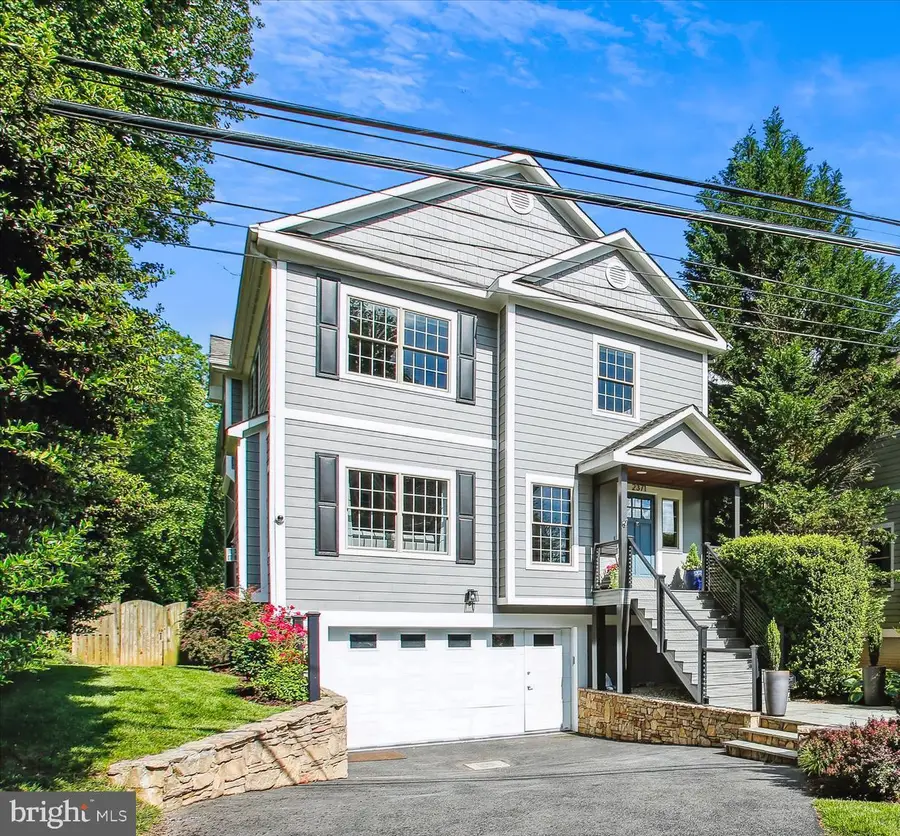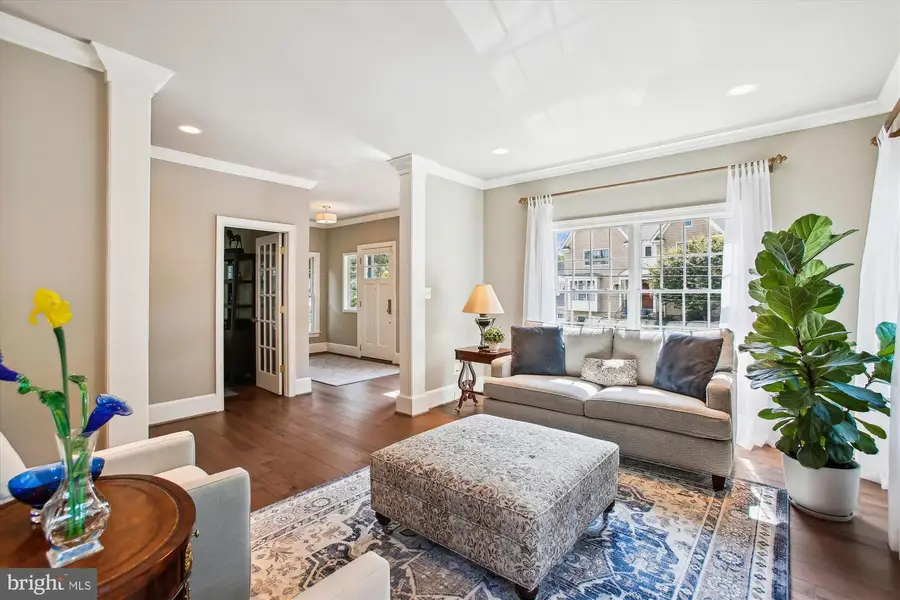2371 N Edgewood St, ARLINGTON, VA 22207
Local realty services provided by:Better Homes and Gardens Real Estate Valley Partners



Listed by:scott sachs
Office:compass
MLS#:VAAR2058034
Source:BRIGHTMLS
Price summary
- Price:$2,085,000
- Price per sq. ft.:$421.04
About this home
Welcome to 2371 Edgewood Street, a stunning Craftsman inspired home originally built in 2004 and meticulously reimagined with refined taste, high-end finishes and an unbeatable layout for modern living. Nestled between Maywood Park and Riverwood, this home offers the perfect blend of tranquility, convenience and access—just one traffic light to D.C. and steps from grocery store, CVS and local favorites like The Italian Store along with some of the top-rated schools.
From the moment you step into the welcoming foyer, you're greeted with thoughtful design details including tasteful crown molding, elegant trim and designer lighting. The main level offers an expansive, open layout that seamlessly flows with gorgeous hickory flooring from a private office to the formal living room with a gas fireplace and classic mantel and onward to a grand dining room comfortably accommodating a 12-person table—perfect for entertaining on any scale.
The heart of the home is a sophisticated, chef-inspired kitchen featuring custom 42-inch dovetail soft-close cabinetry, premium thermador appliances, leathered granite countertops, pendant lighting, a wine fridge, subway tile backsplash and more. The kitchen opens to a spacious family room and informal dining area with a built-in coffee station, anchored by another cozy gas fireplace. Step through to the screened-in porch for indoor-outdoor living at its best, ideal for relaxing or grilling year-round.
The beautifully landscaped and dully fenced rear yard offers professionally maintained garden beds and a lush green lawn—an inviting space for children, pets, or backyard gatherings.
Upstairs, four generously sized bedrooms and three full bathrooms provide space and comfort for all. The Jack and Jill bath includes a dual vanity and stylish finishes, while an in-suite guest room is perfect for visitors or an au pair. The luxurious primary suite is a true retreat, featuring tray ceilings, a massive walk-in closet and a renovated spa-inspired bath with frameless glass shower, double showerheads with bench, soaking tub, quartz capped dual vanities, water closet and designer tilework throughout.
The versatile lower level includes a full bathroom and offers space for a fifth bedroom, second office, home gym or au pair suite—plus interior access to the oversized two-car garage, complete with industrial flooring ideal for woodworking, storage and parking.
The whole house is powered by a Generac standby generator.
A rare opportunity in North Arlington—location, layout, and luxury all in one. Welcome home to 2371 Edgewood Street.
Contact an agent
Home facts
- Year built:2004
- Listing Id #:VAAR2058034
- Added:70 day(s) ago
- Updated:August 15, 2025 at 07:30 AM
Rooms and interior
- Bedrooms:4
- Total bathrooms:5
- Full bathrooms:4
- Half bathrooms:1
- Living area:4,952 sq. ft.
Heating and cooling
- Cooling:Central A/C
- Heating:Forced Air, Natural Gas, Zoned
Structure and exterior
- Year built:2004
- Building area:4,952 sq. ft.
- Lot area:0.19 Acres
Schools
- High school:WASHINGTON LEE
- Middle school:SWANSON
- Elementary school:TAYLOR
Utilities
- Water:Public
- Sewer:Public Sewer
Finances and disclosures
- Price:$2,085,000
- Price per sq. ft.:$421.04
- Tax amount:$18,727 (2024)
New listings near 2371 N Edgewood St
- Coming Soon
 $995,000Coming Soon3 beds 4 baths
$995,000Coming Soon3 beds 4 baths1130 17th St S, ARLINGTON, VA 22202
MLS# VAAR2062234Listed by: REDFIN CORPORATION - Open Sat, 2 to 4pmNew
 $1,529,000Active4 beds 5 baths3,381 sq. ft.
$1,529,000Active4 beds 5 baths3,381 sq. ft.3801 Lorcom Ln N, ARLINGTON, VA 22207
MLS# VAAR2062298Listed by: RLAH @PROPERTIES - Open Sat, 2 to 4pmNew
 $425,000Active2 beds 1 baths801 sq. ft.
$425,000Active2 beds 1 baths801 sq. ft.1563 N Colonial Ter #401-z, ARLINGTON, VA 22209
MLS# VAAR2062392Listed by: COLDWELL BANKER REALTY - New
 $730,000Active2 beds 2 baths1,296 sq. ft.
$730,000Active2 beds 2 baths1,296 sq. ft.851 N Glebe Rd #411, ARLINGTON, VA 22203
MLS# VAAR2060886Listed by: COMPASS - Open Sat, 12 to 3pmNew
 $1,375,000Active8 beds 4 baths4,634 sq. ft.
$1,375,000Active8 beds 4 baths4,634 sq. ft.1805 S Pollard St, ARLINGTON, VA 22204
MLS# VAAR2062268Listed by: PEARSON SMITH REALTY, LLC - Coming Soon
 $900,000Coming Soon3 beds 2 baths
$900,000Coming Soon3 beds 2 baths2238 N Vermont St, ARLINGTON, VA 22207
MLS# VAAR2062330Listed by: CORCORAN MCENEARNEY - New
 $2,150,000Active5 beds 5 baths4,668 sq. ft.
$2,150,000Active5 beds 5 baths4,668 sq. ft.2354 N Quebec St, ARLINGTON, VA 22207
MLS# VAAR2060426Listed by: COMPASS - Open Sun, 2 to 4pmNew
 $575,000Active1 beds 1 baths788 sq. ft.
$575,000Active1 beds 1 baths788 sq. ft.888 N Quincy St #1004, ARLINGTON, VA 22203
MLS# VAAR2061422Listed by: EXP REALTY, LLC - Open Sat, 1 to 4pmNew
 $1,400,000Active5 beds 3 baths3,581 sq. ft.
$1,400,000Active5 beds 3 baths3,581 sq. ft.4655 24th St N, ARLINGTON, VA 22207
MLS# VAAR2061770Listed by: KELLER WILLIAMS REALTY - New
 $2,999,000Active6 beds 6 baths6,823 sq. ft.
$2,999,000Active6 beds 6 baths6,823 sq. ft.3100 N Monroe St, ARLINGTON, VA 22207
MLS# VAAR2059308Listed by: KELLER WILLIAMS REALTY

