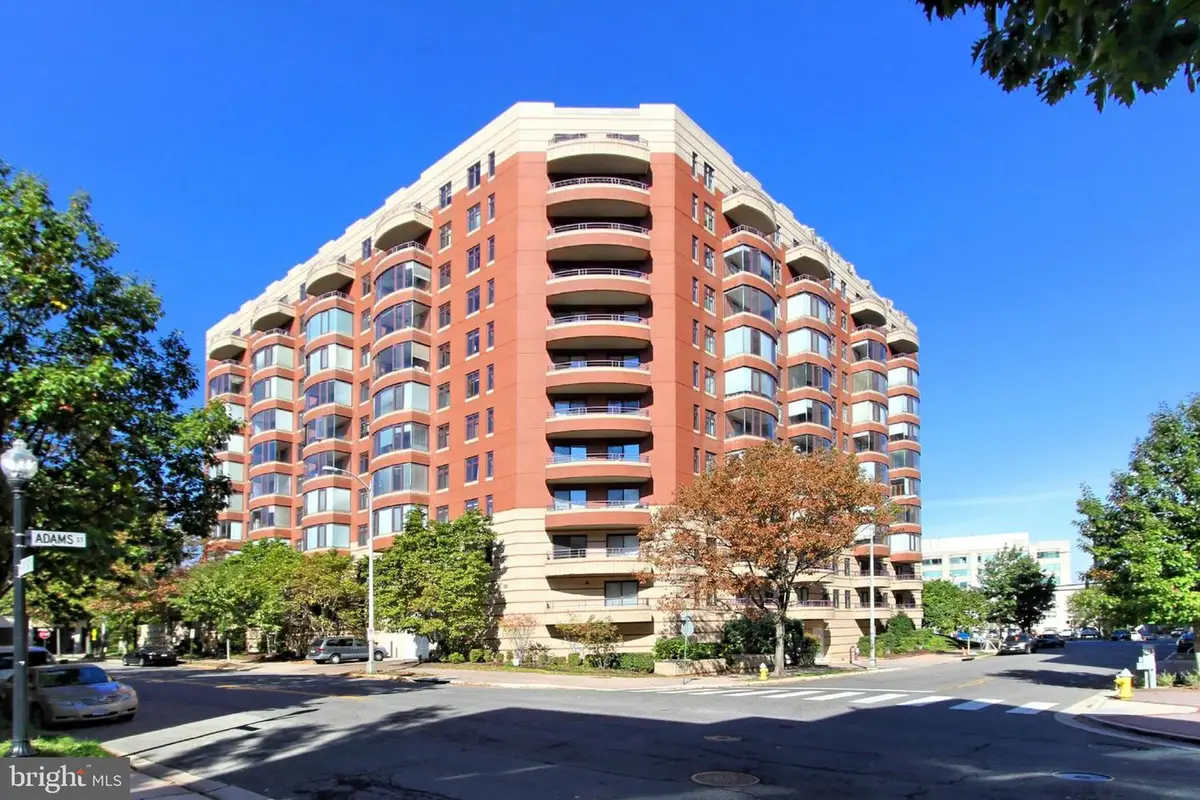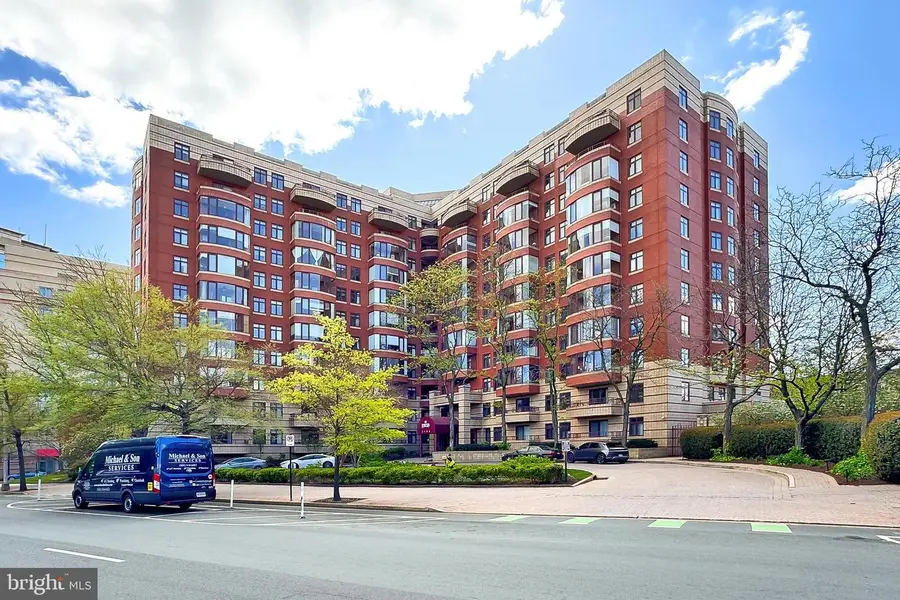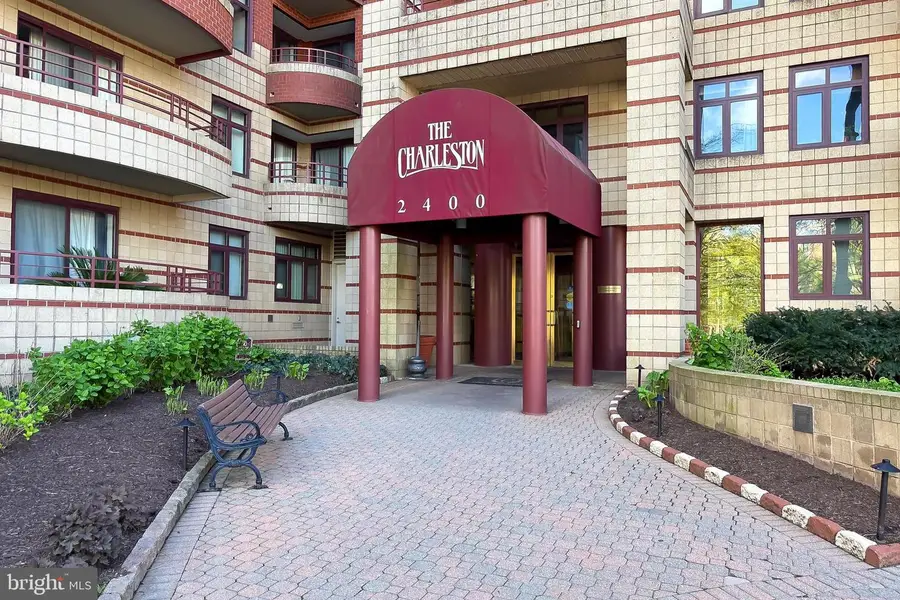2400 Clarendon Blvd #406, ARLINGTON, VA 22201
Local realty services provided by:Better Homes and Gardens Real Estate Capital Area



2400 Clarendon Blvd #406,ARLINGTON, VA 22201
$580,000
- 2 Beds
- 2 Baths
- 885 sq. ft.
- Condominium
- Active
Listed by:dana k. boyle
Office:re/max allegiance
MLS#:VAAR2056234
Source:BRIGHTMLS
Price summary
- Price:$580,000
- Price per sq. ft.:$655.37
About this home
Welcome to #406 at The Charleston — a great find in the heart of Clarendon-Courthouse! This condo offers over 885 sq ft of updated living space, featuring 2 spacious bedrooms with their own en suite baths, modern floors, and an enclosed balcony with window coverings and a ceiling fan, adding additional all-season living space. This home also includes a dedicated storage bin, in-unit laundry, stainless steel appliances and quartz counters. Don't overlook the rare TWO side-by-side deeded garage parking spots! Centrally located, this secure, concierge-managed building, offers the walkable lifestyle: just steps to Whole Foods, Trader Joe’s, Clarendon & Courthouse Metro stations, restaurants, gyms, and Rocky Run Park. Building amenities include a 24-hour secure entry, outdoor pool, modern fitness center, party room, and secure garage parking. Condo fee includes all utilities except electric ( $54/month). Enjoy unbeatable value, convenience, and community right in the heart of Arlington!
Contact an agent
Home facts
- Year built:1991
- Listing Id #:VAAR2056234
- Added:118 day(s) ago
- Updated:August 15, 2025 at 01:53 PM
Rooms and interior
- Bedrooms:2
- Total bathrooms:2
- Full bathrooms:2
- Living area:885 sq. ft.
Heating and cooling
- Cooling:Ceiling Fan(s), Central A/C
- Heating:Electric, Forced Air
Structure and exterior
- Year built:1991
- Building area:885 sq. ft.
Utilities
- Water:Public
- Sewer:Public Sewer
Finances and disclosures
- Price:$580,000
- Price per sq. ft.:$655.37
- Tax amount:$5,421 (2024)
New listings near 2400 Clarendon Blvd #406
- Coming Soon
 $995,000Coming Soon3 beds 4 baths
$995,000Coming Soon3 beds 4 baths1130 17th St S, ARLINGTON, VA 22202
MLS# VAAR2062234Listed by: REDFIN CORPORATION - Open Sat, 2 to 4pmNew
 $1,529,000Active4 beds 5 baths3,381 sq. ft.
$1,529,000Active4 beds 5 baths3,381 sq. ft.3801 Lorcom Ln N, ARLINGTON, VA 22207
MLS# VAAR2062298Listed by: RLAH @PROPERTIES - Open Sat, 2 to 4pmNew
 $425,000Active2 beds 1 baths801 sq. ft.
$425,000Active2 beds 1 baths801 sq. ft.1563 N Colonial Ter #401-z, ARLINGTON, VA 22209
MLS# VAAR2062392Listed by: COLDWELL BANKER REALTY - New
 $730,000Active2 beds 2 baths1,296 sq. ft.
$730,000Active2 beds 2 baths1,296 sq. ft.851 N Glebe Rd #411, ARLINGTON, VA 22203
MLS# VAAR2060886Listed by: COMPASS - Open Sat, 12 to 3pmNew
 $1,375,000Active8 beds 4 baths4,634 sq. ft.
$1,375,000Active8 beds 4 baths4,634 sq. ft.1805 S Pollard St, ARLINGTON, VA 22204
MLS# VAAR2062268Listed by: PEARSON SMITH REALTY, LLC - Coming Soon
 $900,000Coming Soon3 beds 2 baths
$900,000Coming Soon3 beds 2 baths2238 N Vermont St, ARLINGTON, VA 22207
MLS# VAAR2062330Listed by: CORCORAN MCENEARNEY - New
 $2,150,000Active5 beds 5 baths4,668 sq. ft.
$2,150,000Active5 beds 5 baths4,668 sq. ft.2354 N Quebec St, ARLINGTON, VA 22207
MLS# VAAR2060426Listed by: COMPASS - Open Sun, 2 to 4pmNew
 $575,000Active1 beds 1 baths788 sq. ft.
$575,000Active1 beds 1 baths788 sq. ft.888 N Quincy St #1004, ARLINGTON, VA 22203
MLS# VAAR2061422Listed by: EXP REALTY, LLC - Open Sat, 1 to 4pmNew
 $1,400,000Active5 beds 3 baths3,581 sq. ft.
$1,400,000Active5 beds 3 baths3,581 sq. ft.4655 24th St N, ARLINGTON, VA 22207
MLS# VAAR2061770Listed by: KELLER WILLIAMS REALTY - New
 $2,999,000Active6 beds 6 baths6,823 sq. ft.
$2,999,000Active6 beds 6 baths6,823 sq. ft.3100 N Monroe St, ARLINGTON, VA 22207
MLS# VAAR2059308Listed by: KELLER WILLIAMS REALTY

