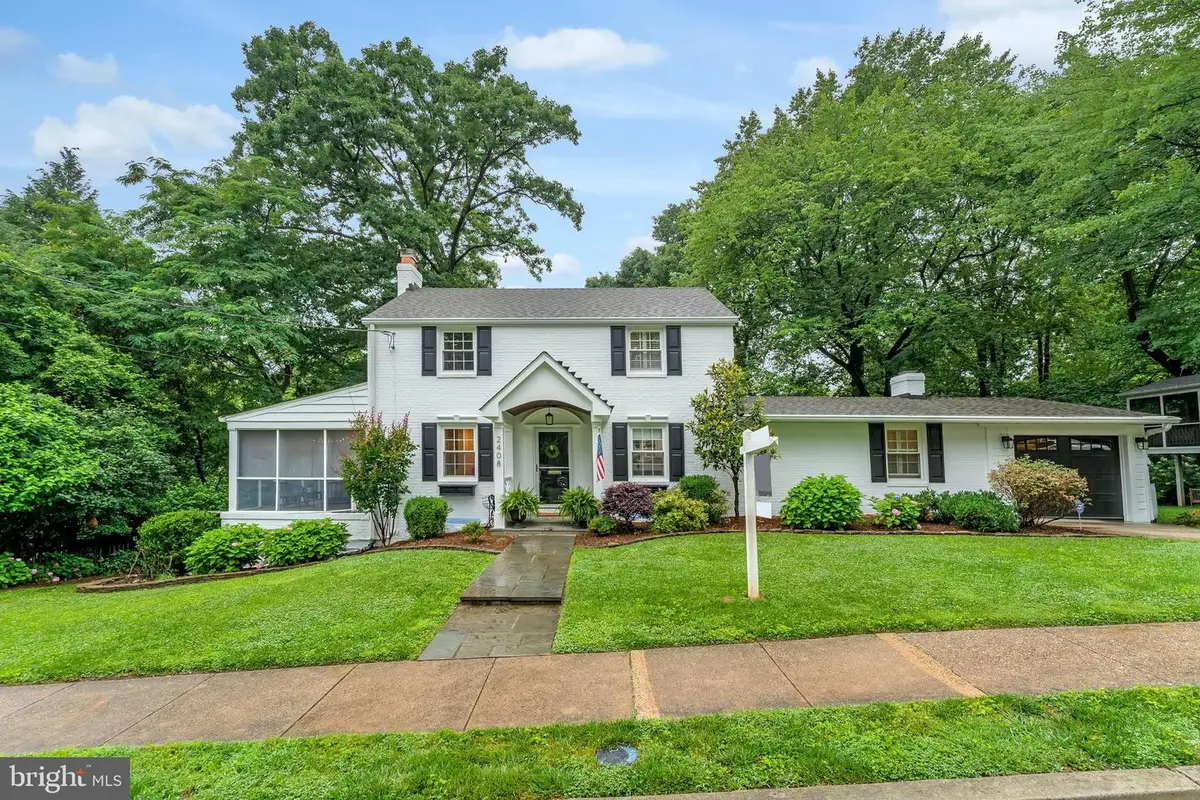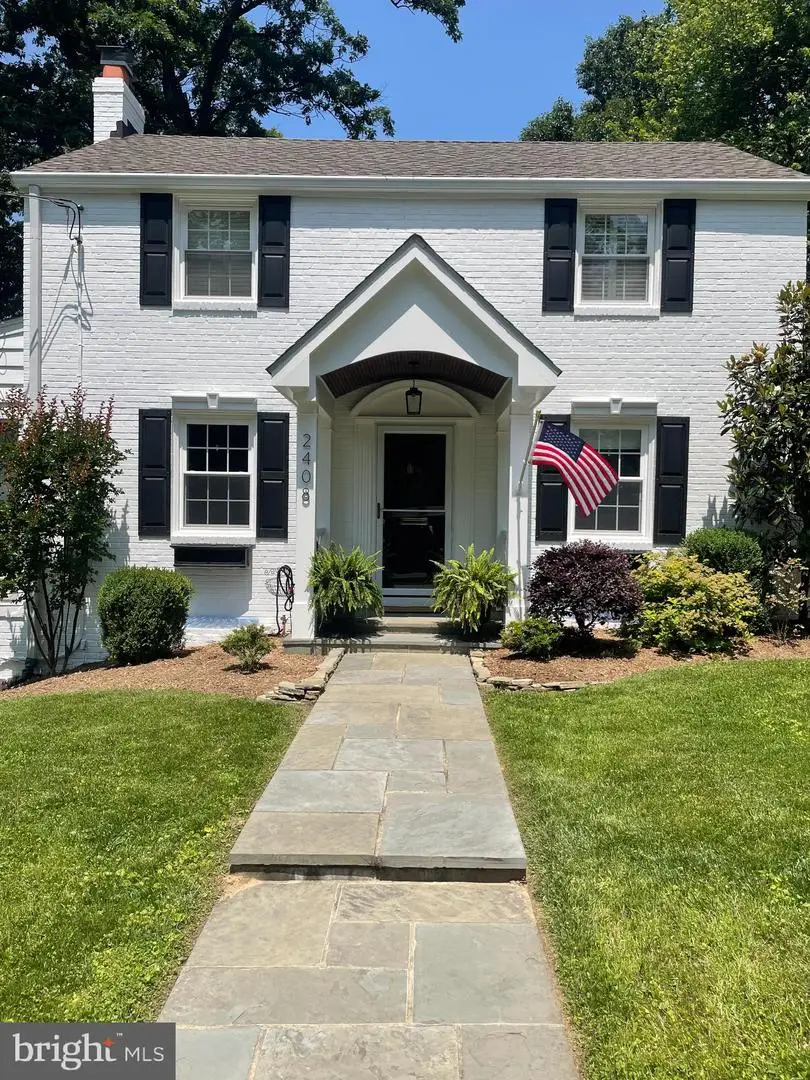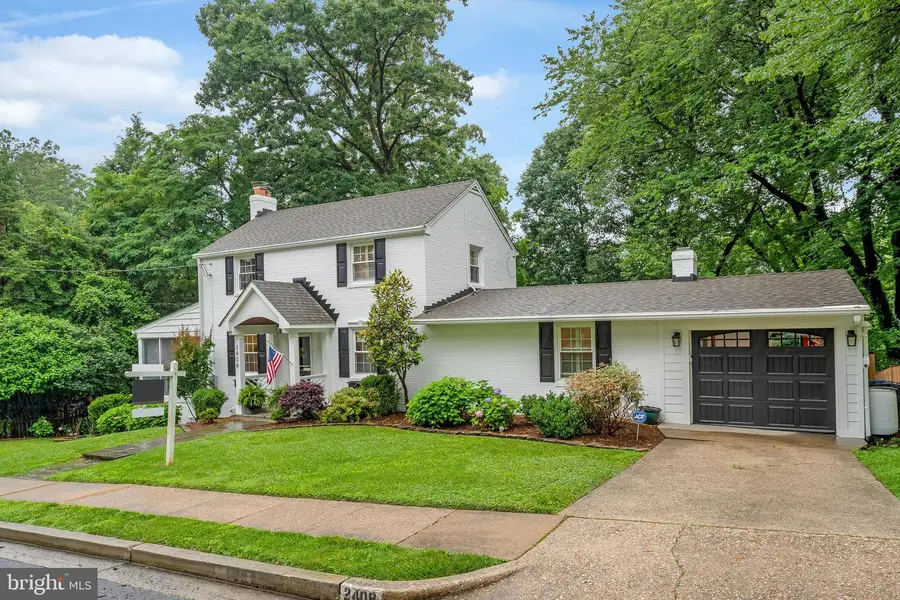2408 N Upshur St, ARLINGTON, VA 22207
Local realty services provided by:Better Homes and Gardens Real Estate Capital Area



2408 N Upshur St,ARLINGTON, VA 22207
$1,499,000
- 4 Beds
- 3 Baths
- 2,560 sq. ft.
- Single family
- Pending
Listed by:gurneer kher
Office:century 21 redwood realty
MLS#:VAAR2059064
Source:BRIGHTMLS
Price summary
- Price:$1,499,000
- Price per sq. ft.:$585.55
About this home
Welcome to your private backyard retreat in the heart of North Arlington. This beautifully renovated 4-bedroom, 3-bath brick colonial offers a seamless blend of classic charm and high-end updates‹”set on a lush, wooded lot perfect for entertaining or peaceful everyday living.Relax year-round, whether by the cozy wood-burning fireplace or outdoors in your personal oasis: a screened-in porch, bubbling hot tub, outdoor bar, fire pit area, and landscaped patio surrounded by mature trees. Inside, a 2023-renovated kitchen features quartz countertops, Viking gas range, custom cabinetry with pull-outs, and stainless Maytag appliances.Oak hardwood floors flow through the main and upper levels, complemented by plantation shutters, recessed lighting, and designer fixtures. The main-level suite with walk-in closet and en-suite bath offers flexibility as a bedroom, den, or guest space. Upstairs you'll find three more bedrooms and a full bath, while the walk-out lower level includes a spacious rec room (or 5th bedroom), second fireplace, a den, full bath with heated floors, and ample storage.ðŸ'¡ Major updates include:‹¢ Brand new HVAC system (2025)‹¢ Refinished hardwood floors (2023)‹¢ Interior & faÁ§ade paint (2024‹“2025)‹¢ Dual-zone LG split system‹¢ New fencing (2023)Located near private trails, Potomac Overlook Regional Park, and just minutes to Chain Bridge, I-66, Georgetown, and Tysons. Only 0.54 mi to Taylor ES and 0.6 mi to Lee Heights Shops including Starbucks, cafes, and more. Easy access to Metro (3.1 mi), Reagan National, top schools, and entertainment. A rare gem with space, style, and unmatched location! Schedule your tour today!!
Contact an agent
Home facts
- Year built:1950
- Listing Id #:VAAR2059064
- Added:65 day(s) ago
- Updated:August 15, 2025 at 07:30 AM
Rooms and interior
- Bedrooms:4
- Total bathrooms:3
- Full bathrooms:3
- Living area:2,560 sq. ft.
Heating and cooling
- Cooling:Ceiling Fan(s), Central A/C
- Heating:Forced Air, Natural Gas
Structure and exterior
- Roof:Composite
- Year built:1950
- Building area:2,560 sq. ft.
- Lot area:0.2 Acres
Schools
- High school:YORKTOWN
- Middle school:DOROTHY HAMM
- Elementary school:TAYLOR
Utilities
- Water:Public
- Sewer:Public Sewer
Finances and disclosures
- Price:$1,499,000
- Price per sq. ft.:$585.55
- Tax amount:$12,268 (2024)
New listings near 2408 N Upshur St
- Coming Soon
 $995,000Coming Soon3 beds 4 baths
$995,000Coming Soon3 beds 4 baths1130 17th St S, ARLINGTON, VA 22202
MLS# VAAR2062234Listed by: REDFIN CORPORATION - Open Sat, 2 to 4pmNew
 $1,529,000Active4 beds 5 baths3,381 sq. ft.
$1,529,000Active4 beds 5 baths3,381 sq. ft.3801 Lorcom Ln N, ARLINGTON, VA 22207
MLS# VAAR2062298Listed by: RLAH @PROPERTIES - Open Sat, 2 to 4pmNew
 $425,000Active2 beds 1 baths801 sq. ft.
$425,000Active2 beds 1 baths801 sq. ft.1563 N Colonial Ter #401-z, ARLINGTON, VA 22209
MLS# VAAR2062392Listed by: COLDWELL BANKER REALTY - New
 $730,000Active2 beds 2 baths1,296 sq. ft.
$730,000Active2 beds 2 baths1,296 sq. ft.851 N Glebe Rd #411, ARLINGTON, VA 22203
MLS# VAAR2060886Listed by: COMPASS - Open Sat, 12 to 3pmNew
 $1,375,000Active8 beds 4 baths4,634 sq. ft.
$1,375,000Active8 beds 4 baths4,634 sq. ft.1805 S Pollard St, ARLINGTON, VA 22204
MLS# VAAR2062268Listed by: PEARSON SMITH REALTY, LLC - Coming Soon
 $900,000Coming Soon3 beds 2 baths
$900,000Coming Soon3 beds 2 baths2238 N Vermont St, ARLINGTON, VA 22207
MLS# VAAR2062330Listed by: CORCORAN MCENEARNEY - New
 $2,150,000Active5 beds 5 baths4,668 sq. ft.
$2,150,000Active5 beds 5 baths4,668 sq. ft.2354 N Quebec St, ARLINGTON, VA 22207
MLS# VAAR2060426Listed by: COMPASS - Open Sun, 2 to 4pmNew
 $575,000Active1 beds 1 baths788 sq. ft.
$575,000Active1 beds 1 baths788 sq. ft.888 N Quincy St #1004, ARLINGTON, VA 22203
MLS# VAAR2061422Listed by: EXP REALTY, LLC - Open Sat, 1 to 4pmNew
 $1,400,000Active5 beds 3 baths3,581 sq. ft.
$1,400,000Active5 beds 3 baths3,581 sq. ft.4655 24th St N, ARLINGTON, VA 22207
MLS# VAAR2061770Listed by: KELLER WILLIAMS REALTY - New
 $2,999,000Active6 beds 6 baths6,823 sq. ft.
$2,999,000Active6 beds 6 baths6,823 sq. ft.3100 N Monroe St, ARLINGTON, VA 22207
MLS# VAAR2059308Listed by: KELLER WILLIAMS REALTY

