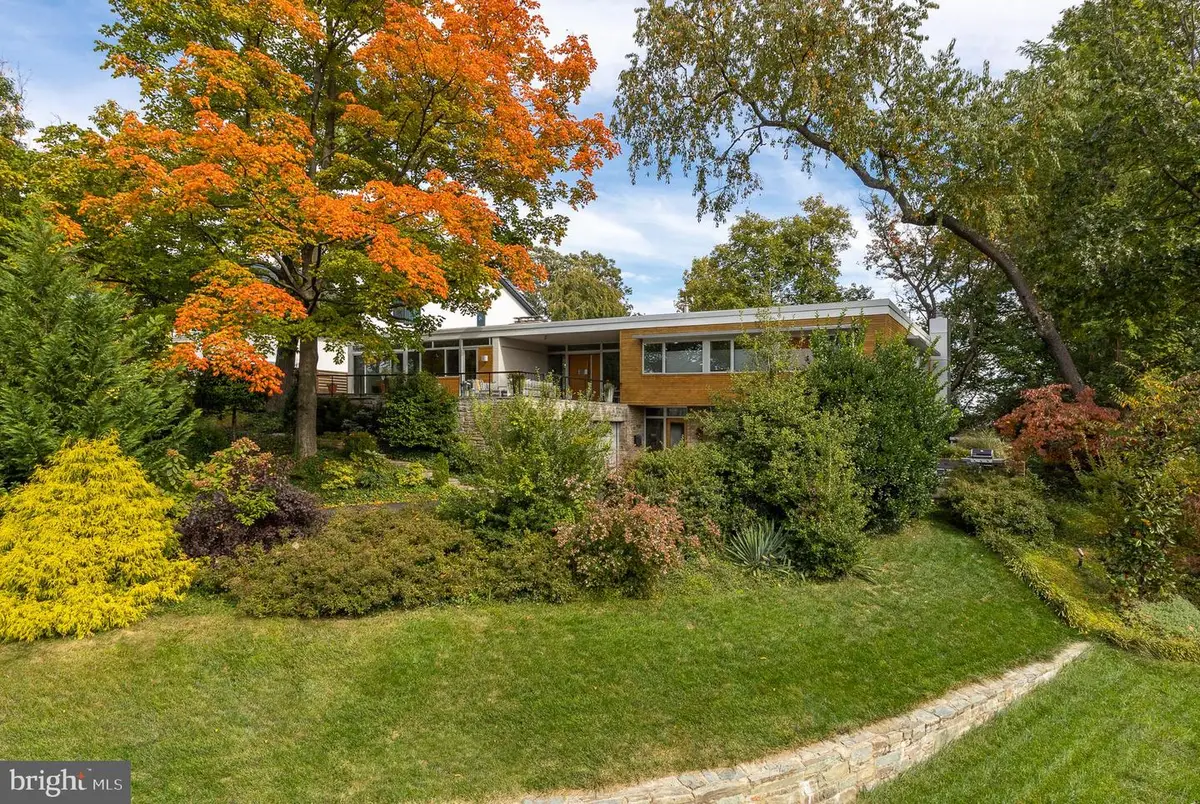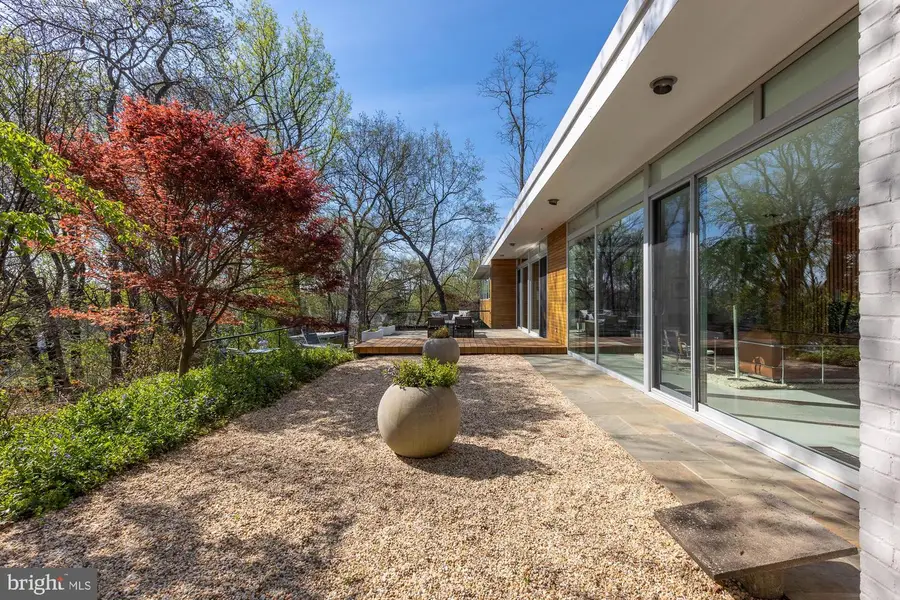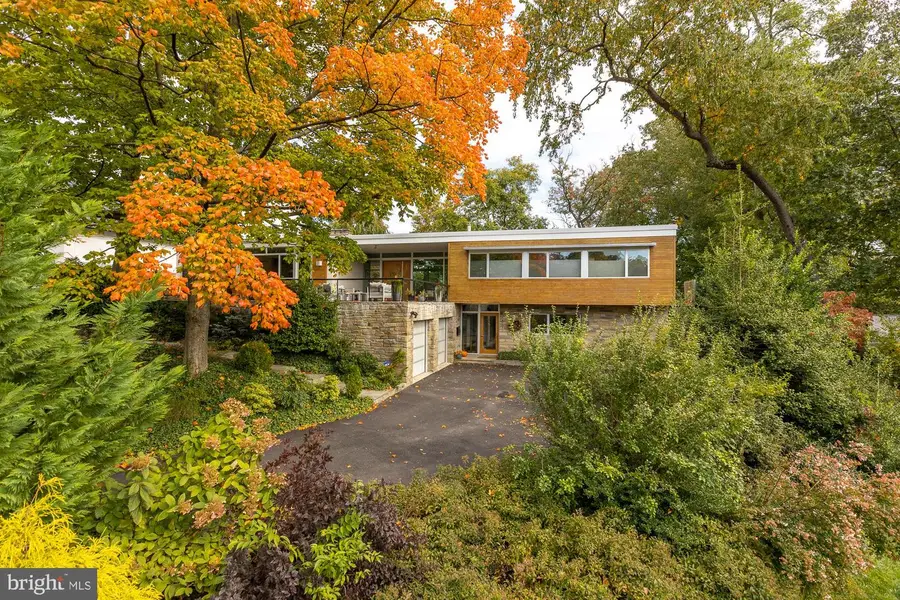2533 N Ridgeview Rd, ARLINGTON, VA 22207
Local realty services provided by:Better Homes and Gardens Real Estate Reserve



2533 N Ridgeview Rd,ARLINGTON, VA 22207
$3,195,000
- 6 Beds
- 6 Baths
- 5,104 sq. ft.
- Single family
- Pending
Listed by:ronald b mangas jr.
Office:ttr sothebys international realty
MLS#:VAAR2055852
Source:BRIGHTMLS
Price summary
- Price:$3,195,000
- Price per sq. ft.:$625.98
About this home
This is the idyllic modern home we dream of. Initially designed by celebrated architect Donald Lethbridge and completed in 1953, it took full advantage of a premium elevated site in North Arlington on more than half an acre, providing seasonal skyline views into Washington, DC, the National Cathedral, and the Rosslyn Skyline. The architecture is a pinnacle example of mid-century modernism adored worldwide. A substantial project finished roughly ten years ago, the homeowner, an accomplished architect in Washington, DC, renovated the home with total sympathy for the original design and materials, completing a breathtaking contemporary home; it's a case study for the modern MCM. Every delightful amenity and touch of whimsy is subtle and elegant. This is a robust home, built of concrete, brick, and steel, with remarkable spans of insulated linear glass; therefore, the interior scale is deceptive and incredibly generous, nearing 5,500 square feet. The living areas offer open connections inside and to the outdoors, with modular opportunities to enclose individual spaces for controlled comfort and formality. All of the bedrooms have beautiful moments, especially the gorgeous sun-kissed primary suite. Added lifestyle amenities include the office in the trees, a home fitness room, and a speakeasy-like bar. Any great house best enjoys its site when the architecture is deliberate. Living in this home is the departure that we all long for.
Contact an agent
Home facts
- Year built:1953
- Listing Id #:VAAR2055852
- Added:126 day(s) ago
- Updated:August 15, 2025 at 07:30 AM
Rooms and interior
- Bedrooms:6
- Total bathrooms:6
- Full bathrooms:5
- Half bathrooms:1
- Living area:5,104 sq. ft.
Heating and cooling
- Cooling:Central A/C
- Heating:Electric, Forced Air, Heat Pump(s), Natural Gas, Wood Burn Stove, Zoned
Structure and exterior
- Year built:1953
- Building area:5,104 sq. ft.
- Lot area:0.57 Acres
Utilities
- Water:Public
- Sewer:Public Sewer
Finances and disclosures
- Price:$3,195,000
- Price per sq. ft.:$625.98
New listings near 2533 N Ridgeview Rd
- Coming Soon
 $995,000Coming Soon3 beds 4 baths
$995,000Coming Soon3 beds 4 baths1130 17th St S, ARLINGTON, VA 22202
MLS# VAAR2062234Listed by: REDFIN CORPORATION - Open Sat, 2 to 4pmNew
 $1,529,000Active4 beds 5 baths3,381 sq. ft.
$1,529,000Active4 beds 5 baths3,381 sq. ft.3801 Lorcom Ln N, ARLINGTON, VA 22207
MLS# VAAR2062298Listed by: RLAH @PROPERTIES - Open Sat, 2 to 4pmNew
 $425,000Active2 beds 1 baths801 sq. ft.
$425,000Active2 beds 1 baths801 sq. ft.1563 N Colonial Ter #401-z, ARLINGTON, VA 22209
MLS# VAAR2062392Listed by: COLDWELL BANKER REALTY - New
 $730,000Active2 beds 2 baths1,296 sq. ft.
$730,000Active2 beds 2 baths1,296 sq. ft.851 N Glebe Rd #411, ARLINGTON, VA 22203
MLS# VAAR2060886Listed by: COMPASS - Open Sat, 12 to 3pmNew
 $1,375,000Active8 beds 4 baths4,634 sq. ft.
$1,375,000Active8 beds 4 baths4,634 sq. ft.1805 S Pollard St, ARLINGTON, VA 22204
MLS# VAAR2062268Listed by: PEARSON SMITH REALTY, LLC - Coming Soon
 $900,000Coming Soon3 beds 2 baths
$900,000Coming Soon3 beds 2 baths2238 N Vermont St, ARLINGTON, VA 22207
MLS# VAAR2062330Listed by: CORCORAN MCENEARNEY - New
 $2,150,000Active5 beds 5 baths4,668 sq. ft.
$2,150,000Active5 beds 5 baths4,668 sq. ft.2354 N Quebec St, ARLINGTON, VA 22207
MLS# VAAR2060426Listed by: COMPASS - Open Sun, 2 to 4pmNew
 $575,000Active1 beds 1 baths788 sq. ft.
$575,000Active1 beds 1 baths788 sq. ft.888 N Quincy St #1004, ARLINGTON, VA 22203
MLS# VAAR2061422Listed by: EXP REALTY, LLC - Open Sat, 1 to 4pmNew
 $1,400,000Active5 beds 3 baths3,581 sq. ft.
$1,400,000Active5 beds 3 baths3,581 sq. ft.4655 24th St N, ARLINGTON, VA 22207
MLS# VAAR2061770Listed by: KELLER WILLIAMS REALTY - New
 $2,999,000Active6 beds 6 baths6,823 sq. ft.
$2,999,000Active6 beds 6 baths6,823 sq. ft.3100 N Monroe St, ARLINGTON, VA 22207
MLS# VAAR2059308Listed by: KELLER WILLIAMS REALTY

