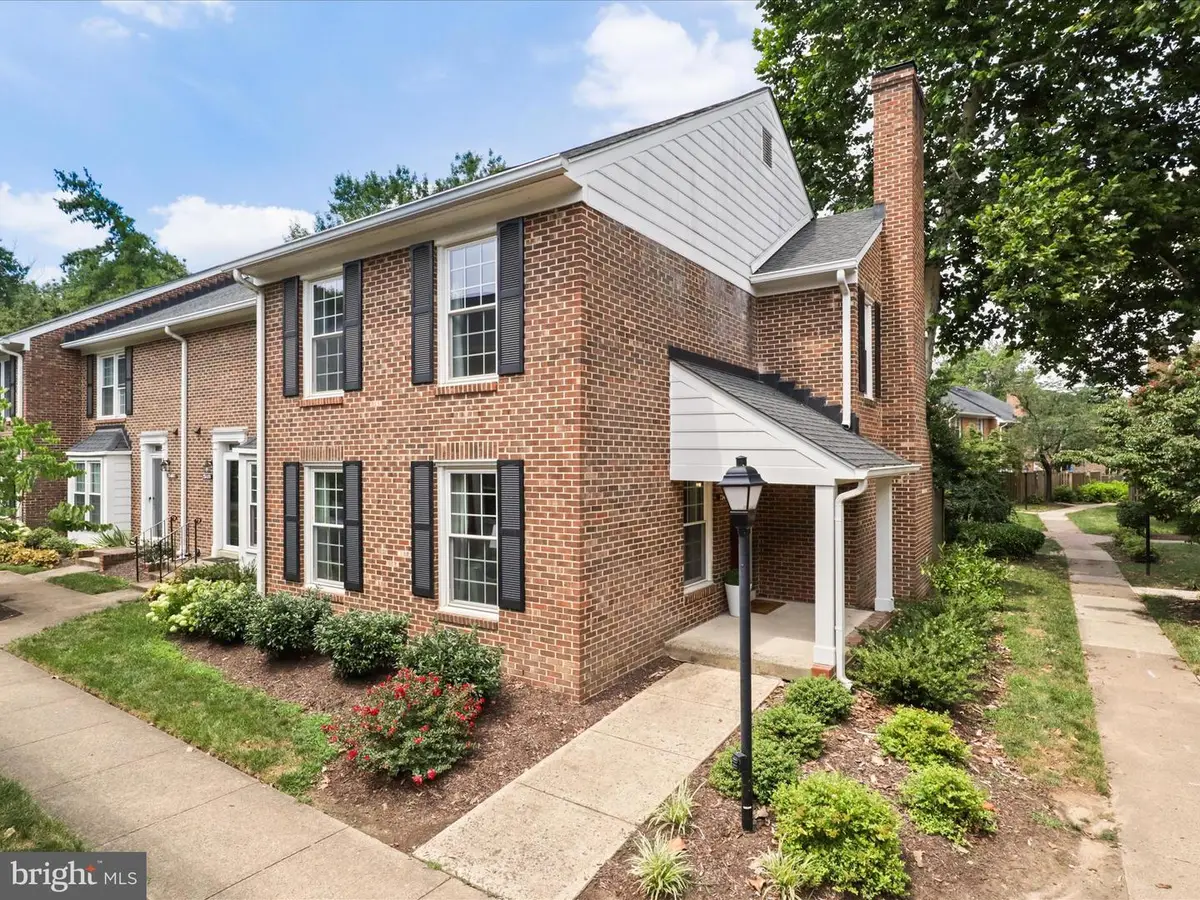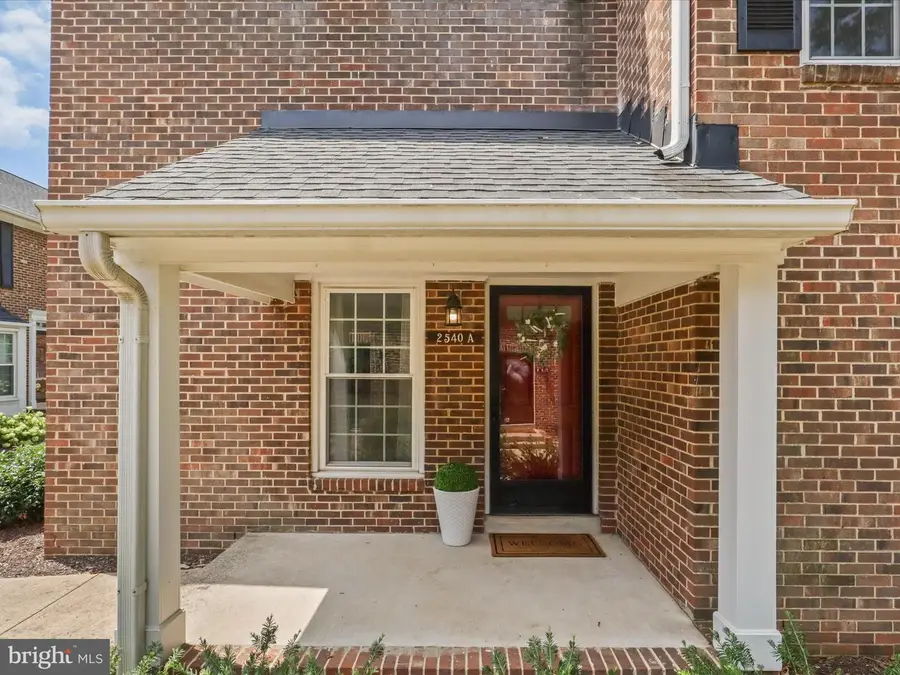2540-a S Arlington Mill Dr S #a, ARLINGTON, VA 22206
Local realty services provided by:Better Homes and Gardens Real Estate Reserve



Listed by:angela murphy
Office:keller williams capital properties
MLS#:VAAR2061324
Source:BRIGHTMLS
Price summary
- Price:$819,000
- Price per sq. ft.:$356.09
About this home
***OPEN HOUSES CANCELLED***
Welcome to this rarely available Essex model in the sought-after Windgate II community of Arlington offering 3 spacious bedrooms, 2 full and 2 half baths and the largest floorplan in the neighborhood. This bright and inviting end-unit townhome lives like a single-family home with a private side entrance, covered front porch and recently updated interiors. The main level features refinished hardwood floors and a spacious living and dining area ideal for everyday living or entertaining. The fully renovated kitchen (2025) shines with quartz countertops, stainless steel appliances, shaker style cabinetry, recessed lighting and opens up to a cozy family room with a wood-burning fireplace. A set of French doors provides direct access to a private fenced brick patio perfect for relaxing or dining outdoors. Upstairs, the primary suite features abundant closet space and an en-suite bath with walk-in shower. Two additional and generous sized bedrooms are also located on this floor and share a hall bath. The lower level offers additional living space, including a versatile room perfect for a home office, gym, or recreation area, along with a half bath, laundry area, and a generous storage room with workbench. Windgate II is a vibrant community with pool, tennis & pickleball courts, BBQ area, gazebo, and year-round neighborhood events. Located just minutes from Shirlington Village, the W&OD Trail, Shirlington Dog Park and Four Mile Run Trail, with plenty of dining, shopping, and outdoor recreation nearby. Commuting is a breeze with easy access to I-395 as well as many commuter bus options. The A66 stops right outside the community and goes directly to the Pentagon, A27 goes from Shirlington transit center express to the Pentagon. The ART77 goes to Clarendon and courthouse metro stations. The A71 goes to Old Town Alexandria. Crystal City ( 4 miles via I-395 or Route 1) Washington, D.C. ( 6–8 miles via I-395 across 14th St. Bridge) and the Mark Center (10–12 minutes by car via I‑395/Seminary Road) are also within easy reach. 2 tagged parking spaces, 1 visitor pass and ample street parking make this property even more convenient. Don’t miss the full list of property upgrades and location highlights. 2540-A Arlington Mill Dr S is truly the best of comfort, convenience, and community.
Contact an agent
Home facts
- Year built:1982
- Listing Id #:VAAR2061324
- Added:21 day(s) ago
- Updated:August 15, 2025 at 07:30 AM
Rooms and interior
- Bedrooms:3
- Total bathrooms:4
- Full bathrooms:2
- Half bathrooms:2
- Living area:2,300 sq. ft.
Heating and cooling
- Cooling:Central A/C
- Heating:Electric, Heat Pump(s)
Structure and exterior
- Year built:1982
- Building area:2,300 sq. ft.
Schools
- High school:WAKEFIELD
- Middle school:GUNSTON
- Elementary school:CLAREMONT
Utilities
- Water:Public
- Sewer:Public Sewer
Finances and disclosures
- Price:$819,000
- Price per sq. ft.:$356.09
- Tax amount:$7,478 (2024)
New listings near 2540-a S Arlington Mill Dr S #a
- Coming Soon
 $995,000Coming Soon3 beds 4 baths
$995,000Coming Soon3 beds 4 baths1130 17th St S, ARLINGTON, VA 22202
MLS# VAAR2062234Listed by: REDFIN CORPORATION - Open Sat, 2 to 4pmNew
 $1,529,000Active4 beds 5 baths3,381 sq. ft.
$1,529,000Active4 beds 5 baths3,381 sq. ft.3801 Lorcom Ln N, ARLINGTON, VA 22207
MLS# VAAR2062298Listed by: RLAH @PROPERTIES - Open Sat, 2 to 4pmNew
 $425,000Active2 beds 1 baths801 sq. ft.
$425,000Active2 beds 1 baths801 sq. ft.1563 N Colonial Ter #401-z, ARLINGTON, VA 22209
MLS# VAAR2062392Listed by: COLDWELL BANKER REALTY - New
 $730,000Active2 beds 2 baths1,296 sq. ft.
$730,000Active2 beds 2 baths1,296 sq. ft.851 N Glebe Rd #411, ARLINGTON, VA 22203
MLS# VAAR2060886Listed by: COMPASS - Open Sat, 12 to 3pmNew
 $1,375,000Active8 beds 4 baths4,634 sq. ft.
$1,375,000Active8 beds 4 baths4,634 sq. ft.1805 S Pollard St, ARLINGTON, VA 22204
MLS# VAAR2062268Listed by: PEARSON SMITH REALTY, LLC - Coming Soon
 $900,000Coming Soon3 beds 2 baths
$900,000Coming Soon3 beds 2 baths2238 N Vermont St, ARLINGTON, VA 22207
MLS# VAAR2062330Listed by: CORCORAN MCENEARNEY - New
 $2,150,000Active5 beds 5 baths4,668 sq. ft.
$2,150,000Active5 beds 5 baths4,668 sq. ft.2354 N Quebec St, ARLINGTON, VA 22207
MLS# VAAR2060426Listed by: COMPASS - Open Sun, 2 to 4pmNew
 $575,000Active1 beds 1 baths788 sq. ft.
$575,000Active1 beds 1 baths788 sq. ft.888 N Quincy St #1004, ARLINGTON, VA 22203
MLS# VAAR2061422Listed by: EXP REALTY, LLC - Open Sat, 1 to 4pmNew
 $1,400,000Active5 beds 3 baths3,581 sq. ft.
$1,400,000Active5 beds 3 baths3,581 sq. ft.4655 24th St N, ARLINGTON, VA 22207
MLS# VAAR2061770Listed by: KELLER WILLIAMS REALTY - New
 $2,999,000Active6 beds 6 baths6,823 sq. ft.
$2,999,000Active6 beds 6 baths6,823 sq. ft.3100 N Monroe St, ARLINGTON, VA 22207
MLS# VAAR2059308Listed by: KELLER WILLIAMS REALTY

