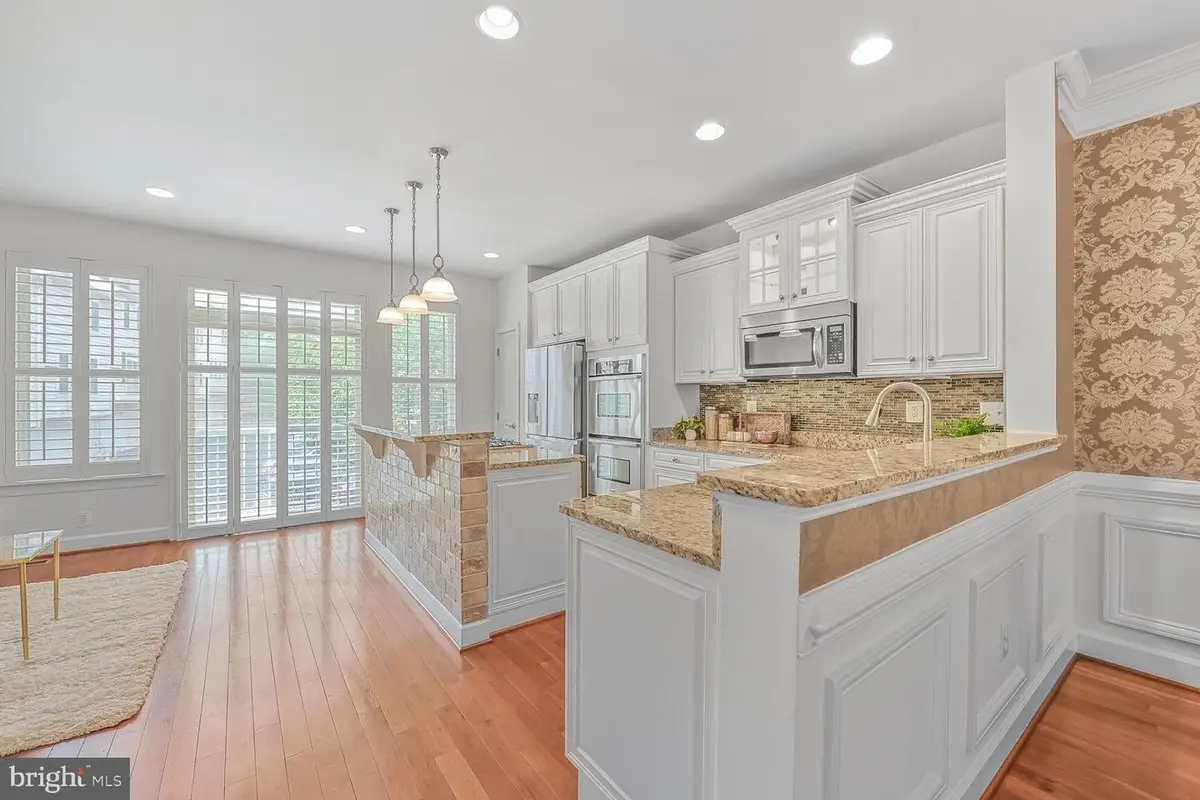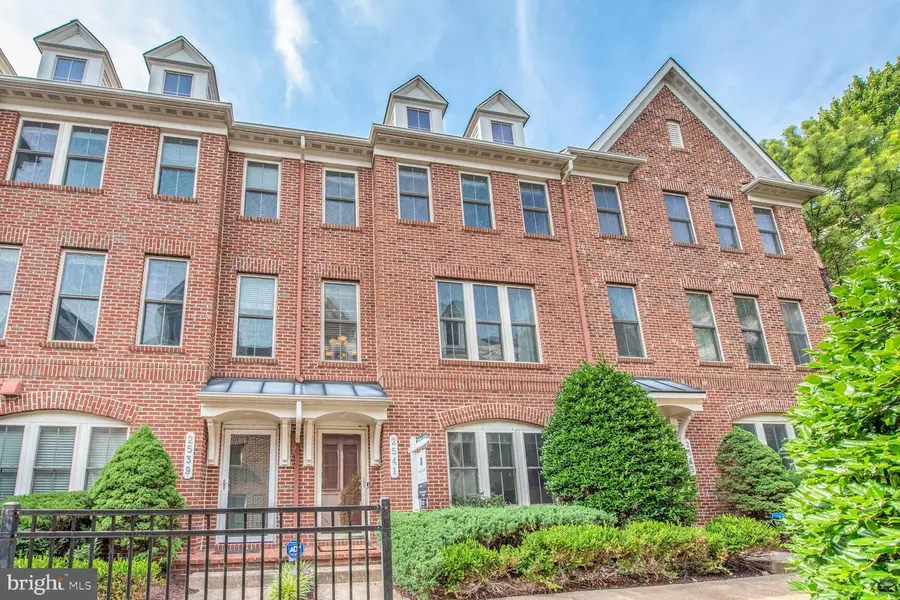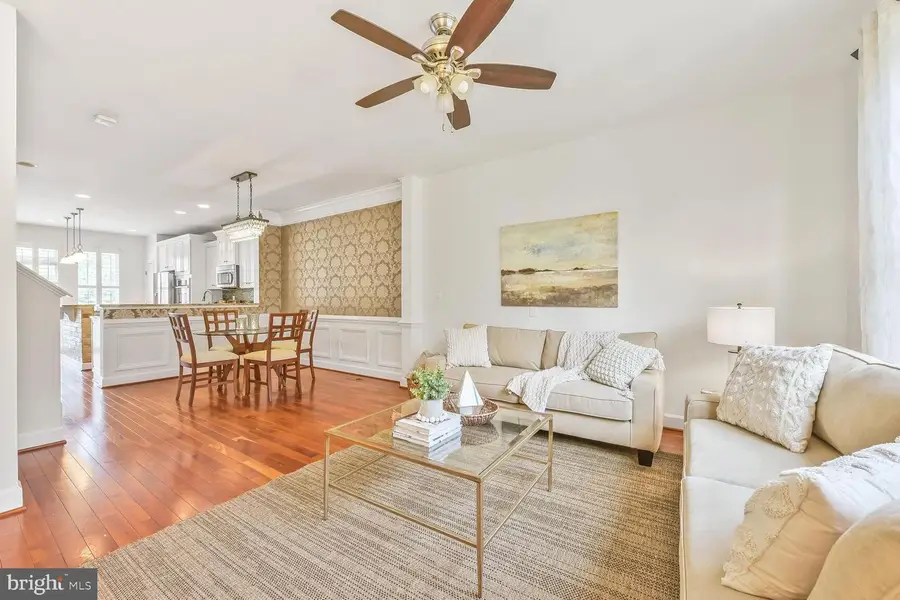2541 S Kenmore Ct, ARLINGTON, VA 22206
Local realty services provided by:Better Homes and Gardens Real Estate Community Realty



Listed by:rebecca cullinan
Office:keller williams capital properties
MLS#:VAAR2055714
Source:BRIGHTMLS
Price summary
- Price:$899,000
- Price per sq. ft.:$431.8
- Monthly HOA dues:$174
About this home
Located in the vibrant community of Shirlington Crest, this turnkey luxury townhouse offers four levels of modern living to include a rooftop terrace, open floor plan, rec-room with wet bar and attached 2 car garage. This townhouse has been fully upgraded with modern white kitchen cabinets, upgraded stainless steel appliances, custom kitchen backsplash, hardwood floors on two levels, upgraded lighting, master closet built-ins, and top-brand fixtures throughout. The gourmet kitchen opens to the family room and offers granite counters, an island/breakfast bar, and a Juliet balcony. Flanking the kitchen area is a separate dining room and a sun drenched living room with custom plantation shutters. The third level houses the owners suite with a custom walk-in closet and luxury en-suite bath and two secondary bedrooms plus hall bath. The top-level provides access to the rooftop terrace overlooking the community. The entry-level provides a rec-room (or office or 4th bedroom) with a wet bar, en-suite full bath and access to the two-car garage. Conveniently located near all of the shopping and dining in the Center of Shirlington, W & OD trail, several local parks including the Jennie Dean Dog Park and the Army Navy Country Club. Plus great access to 395, offering an easy commute into DC or the Pentagon.
Contact an agent
Home facts
- Year built:2010
- Listing Id #:VAAR2055714
- Added:128 day(s) ago
- Updated:August 15, 2025 at 01:53 PM
Rooms and interior
- Bedrooms:3
- Total bathrooms:4
- Full bathrooms:3
- Half bathrooms:1
- Living area:2,082 sq. ft.
Heating and cooling
- Cooling:Central A/C
- Heating:Central, Forced Air, Natural Gas
Structure and exterior
- Roof:Architectural Shingle, Asphalt, Flat
- Year built:2010
- Building area:2,082 sq. ft.
- Lot area:0.02 Acres
Schools
- High school:WAKEFIELD
- Middle school:GUNSTON
- Elementary school:DREW
Utilities
- Water:Public
- Sewer:Public Sewer
Finances and disclosures
- Price:$899,000
- Price per sq. ft.:$431.8
- Tax amount:$8,869 (2024)
New listings near 2541 S Kenmore Ct
- Coming Soon
 $995,000Coming Soon3 beds 4 baths
$995,000Coming Soon3 beds 4 baths1130 17th St S, ARLINGTON, VA 22202
MLS# VAAR2062234Listed by: REDFIN CORPORATION - Open Sat, 2 to 4pmNew
 $1,529,000Active4 beds 5 baths3,381 sq. ft.
$1,529,000Active4 beds 5 baths3,381 sq. ft.3801 Lorcom Ln N, ARLINGTON, VA 22207
MLS# VAAR2062298Listed by: RLAH @PROPERTIES - Open Sat, 2 to 4pmNew
 $425,000Active2 beds 1 baths801 sq. ft.
$425,000Active2 beds 1 baths801 sq. ft.1563 N Colonial Ter #401-z, ARLINGTON, VA 22209
MLS# VAAR2062392Listed by: COLDWELL BANKER REALTY - New
 $730,000Active2 beds 2 baths1,296 sq. ft.
$730,000Active2 beds 2 baths1,296 sq. ft.851 N Glebe Rd #411, ARLINGTON, VA 22203
MLS# VAAR2060886Listed by: COMPASS - Open Sat, 12 to 3pmNew
 $1,375,000Active8 beds 4 baths4,634 sq. ft.
$1,375,000Active8 beds 4 baths4,634 sq. ft.1805 S Pollard St, ARLINGTON, VA 22204
MLS# VAAR2062268Listed by: PEARSON SMITH REALTY, LLC - Coming Soon
 $900,000Coming Soon3 beds 2 baths
$900,000Coming Soon3 beds 2 baths2238 N Vermont St, ARLINGTON, VA 22207
MLS# VAAR2062330Listed by: CORCORAN MCENEARNEY - New
 $2,150,000Active5 beds 5 baths4,668 sq. ft.
$2,150,000Active5 beds 5 baths4,668 sq. ft.2354 N Quebec St, ARLINGTON, VA 22207
MLS# VAAR2060426Listed by: COMPASS - Open Sun, 2 to 4pmNew
 $575,000Active1 beds 1 baths788 sq. ft.
$575,000Active1 beds 1 baths788 sq. ft.888 N Quincy St #1004, ARLINGTON, VA 22203
MLS# VAAR2061422Listed by: EXP REALTY, LLC - Open Sat, 1 to 4pmNew
 $1,400,000Active5 beds 3 baths3,581 sq. ft.
$1,400,000Active5 beds 3 baths3,581 sq. ft.4655 24th St N, ARLINGTON, VA 22207
MLS# VAAR2061770Listed by: KELLER WILLIAMS REALTY - New
 $2,999,000Active6 beds 6 baths6,823 sq. ft.
$2,999,000Active6 beds 6 baths6,823 sq. ft.3100 N Monroe St, ARLINGTON, VA 22207
MLS# VAAR2059308Listed by: KELLER WILLIAMS REALTY

