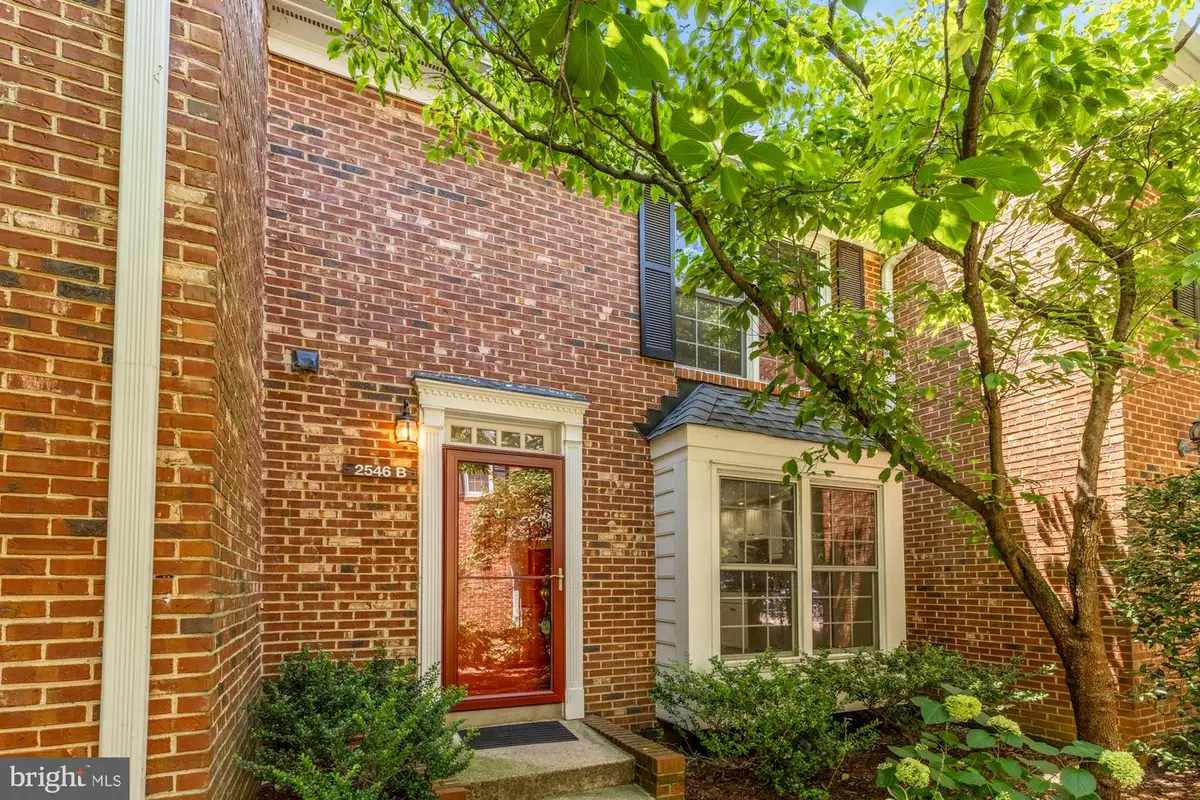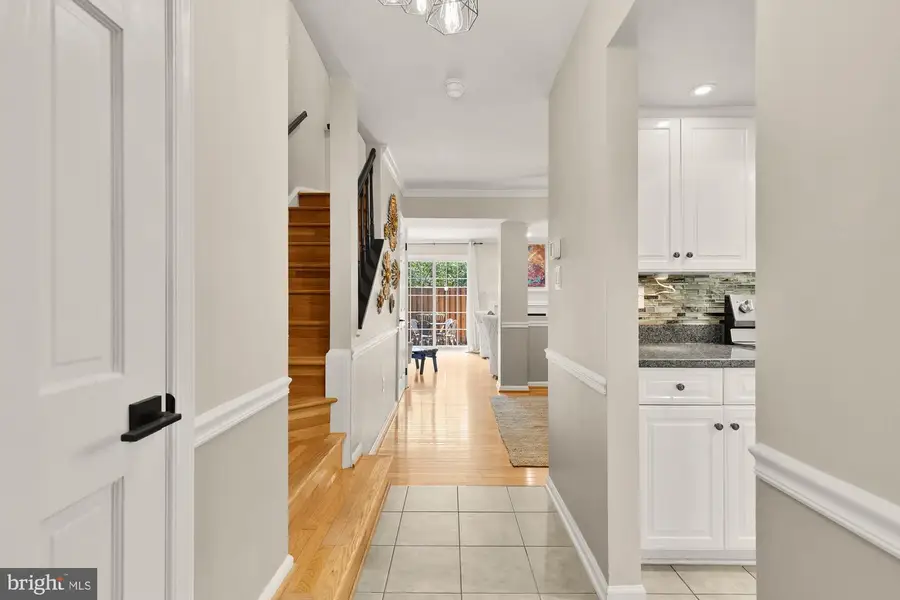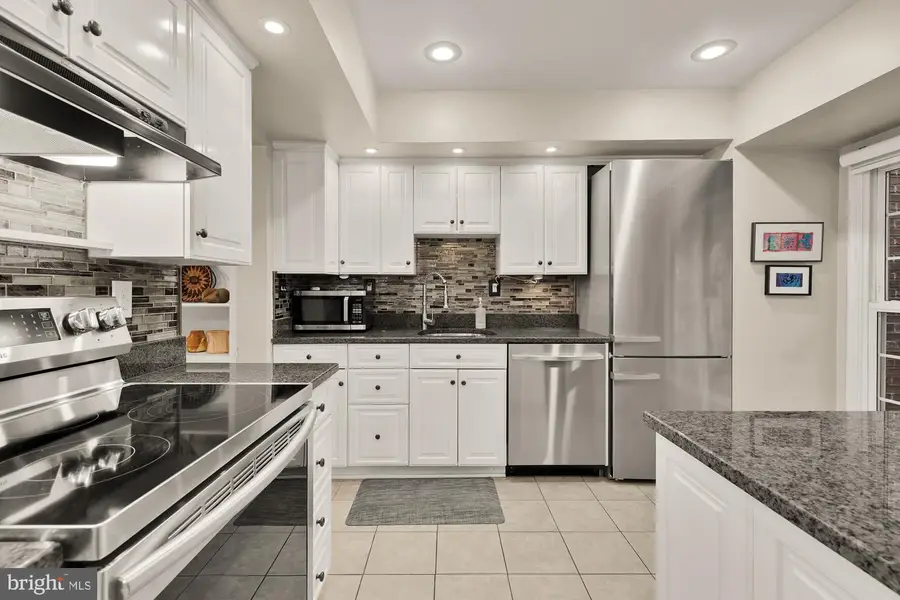2546 S Walter Reed Dr #b, ARLINGTON, VA 22206
Local realty services provided by:Better Homes and Gardens Real Estate Maturo



2546 S Walter Reed Dr #b,ARLINGTON, VA 22206
$780,000
- 3 Beds
- 4 Baths
- 1,938 sq. ft.
- Townhouse
- Pending
Listed by:samuel wardle
Office:compass
MLS#:VAAR2060294
Source:BRIGHTMLS
Price summary
- Price:$780,000
- Price per sq. ft.:$402.48
About this home
Tucked into the coveted Windgate subdivision, this 3-bedroom, 3.5-bathroom townhome-style condo effortlessly blends timeless charm with modern comforts, all spread across 1,938 square feet of thoughtfully designed living space.
Step inside to a sun-drenched interior where rich hardwood floors and natural light set the tone for elevated everyday living. The main level invites cozy evenings by the fireplace and lively weekend gatherings, all complemented by a stylish half bath and updated kitchen outfitted with stainless steel appliances and plenty of counter space for cooking or casual conversation over a glass of wine.
Upstairs, the bedrooms are graciously sized, each one a restful retreat with ample closet space and room to grow. Downstairs, a generously sized lower level offers flexibility for your lifestyle: a serene home office, a private guest suite, a gym, or an entertainment area. The options are yours.
Beyond the walls of this inviting home, Windgate offers amenities that rival a resort: tennis courts, a pool for sunny summer days, and easy access to nearby bike trails and dog parks that wind through lush, tree-lined avenues. Commuters will love the unbeatable convenience of being right off 395, making trips into DC, the Pentagon, or National Landing a breeze.
For those who crave space, style, and a sense of community, this home checks every box and then some.
Contact an agent
Home facts
- Year built:1979
- Listing Id #:VAAR2060294
- Added:37 day(s) ago
- Updated:August 15, 2025 at 07:30 AM
Rooms and interior
- Bedrooms:3
- Total bathrooms:4
- Full bathrooms:3
- Half bathrooms:1
- Living area:1,938 sq. ft.
Heating and cooling
- Cooling:Central A/C, Heat Pump(s)
- Heating:Electric, Forced Air, Heat Pump(s)
Structure and exterior
- Roof:Architectural Shingle
- Year built:1979
- Building area:1,938 sq. ft.
Schools
- High school:WAKEFIELD
- Elementary school:ABINGDON
Utilities
- Water:Public
- Sewer:Public Sewer
Finances and disclosures
- Price:$780,000
- Price per sq. ft.:$402.48
- Tax amount:$7,077 (2024)
New listings near 2546 S Walter Reed Dr #b
- Coming Soon
 $995,000Coming Soon3 beds 4 baths
$995,000Coming Soon3 beds 4 baths1130 17th St S, ARLINGTON, VA 22202
MLS# VAAR2062234Listed by: REDFIN CORPORATION - Open Sat, 2 to 4pmNew
 $1,529,000Active4 beds 5 baths3,381 sq. ft.
$1,529,000Active4 beds 5 baths3,381 sq. ft.3801 Lorcom Ln N, ARLINGTON, VA 22207
MLS# VAAR2062298Listed by: RLAH @PROPERTIES - Open Sat, 2 to 4pmNew
 $425,000Active2 beds 1 baths801 sq. ft.
$425,000Active2 beds 1 baths801 sq. ft.1563 N Colonial Ter #401-z, ARLINGTON, VA 22209
MLS# VAAR2062392Listed by: COLDWELL BANKER REALTY - New
 $730,000Active2 beds 2 baths1,296 sq. ft.
$730,000Active2 beds 2 baths1,296 sq. ft.851 N Glebe Rd #411, ARLINGTON, VA 22203
MLS# VAAR2060886Listed by: COMPASS - Open Sat, 12 to 3pmNew
 $1,375,000Active8 beds 4 baths4,634 sq. ft.
$1,375,000Active8 beds 4 baths4,634 sq. ft.1805 S Pollard St, ARLINGTON, VA 22204
MLS# VAAR2062268Listed by: PEARSON SMITH REALTY, LLC - Coming Soon
 $900,000Coming Soon3 beds 2 baths
$900,000Coming Soon3 beds 2 baths2238 N Vermont St, ARLINGTON, VA 22207
MLS# VAAR2062330Listed by: CORCORAN MCENEARNEY - New
 $2,150,000Active5 beds 5 baths4,668 sq. ft.
$2,150,000Active5 beds 5 baths4,668 sq. ft.2354 N Quebec St, ARLINGTON, VA 22207
MLS# VAAR2060426Listed by: COMPASS - Open Sun, 2 to 4pmNew
 $575,000Active1 beds 1 baths788 sq. ft.
$575,000Active1 beds 1 baths788 sq. ft.888 N Quincy St #1004, ARLINGTON, VA 22203
MLS# VAAR2061422Listed by: EXP REALTY, LLC - Open Sat, 1 to 4pmNew
 $1,400,000Active5 beds 3 baths3,581 sq. ft.
$1,400,000Active5 beds 3 baths3,581 sq. ft.4655 24th St N, ARLINGTON, VA 22207
MLS# VAAR2061770Listed by: KELLER WILLIAMS REALTY - New
 $2,999,000Active6 beds 6 baths6,823 sq. ft.
$2,999,000Active6 beds 6 baths6,823 sq. ft.3100 N Monroe St, ARLINGTON, VA 22207
MLS# VAAR2059308Listed by: KELLER WILLIAMS REALTY

