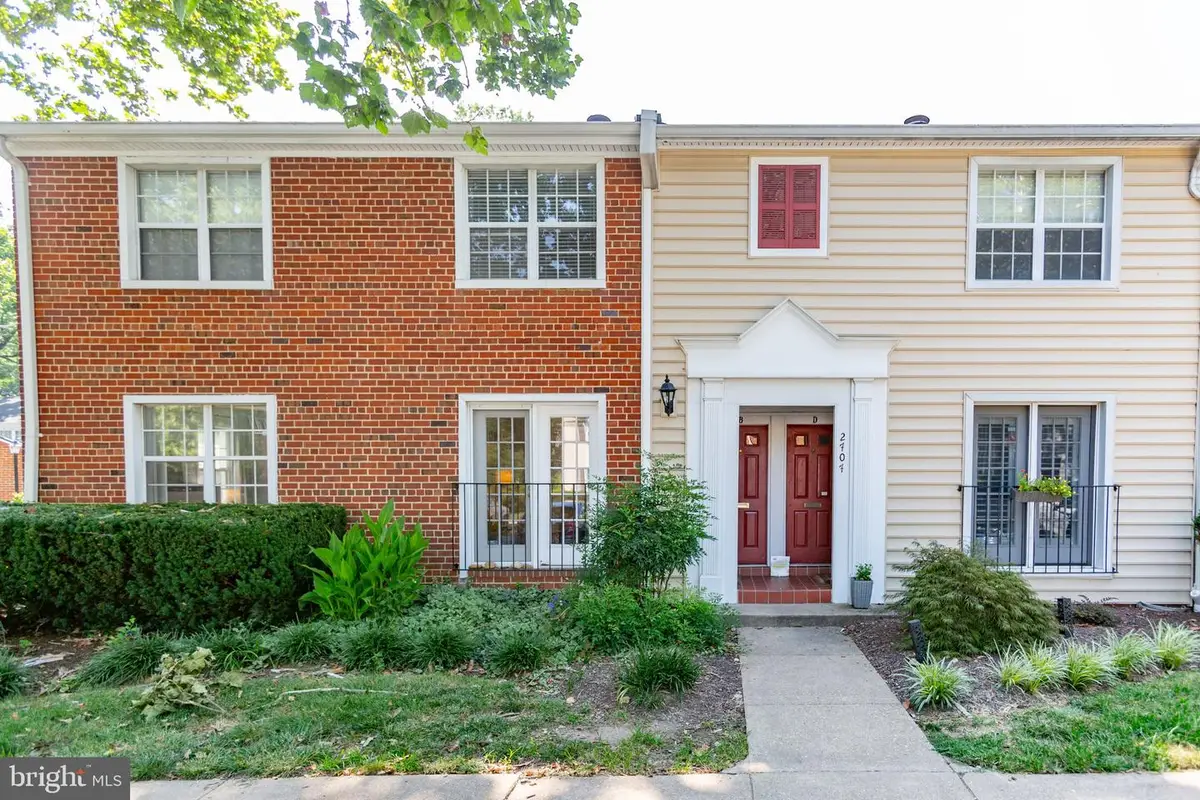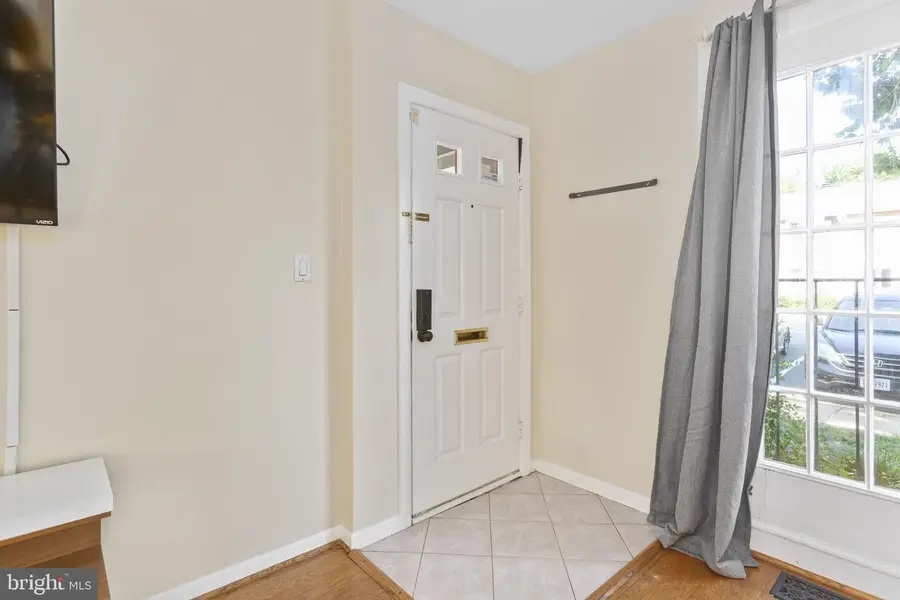2707 S Walter Reed Dr #a, ARLINGTON, VA 22206
Local realty services provided by:Better Homes and Gardens Real Estate Premier



2707 S Walter Reed Dr #a,ARLINGTON, VA 22206
$415,000
- 2 Beds
- 1 Baths
- 755 sq. ft.
- Townhouse
- Active
Listed by:nicole canole
Office:kw metro center
MLS#:VAAR2061214
Source:BRIGHTMLS
Price summary
- Price:$415,000
- Price per sq. ft.:$549.67
About this home
Welcome home to this beautifully updated 2-bedroom, 1-bath condo, where every detail has been thoughtfully designed for comfort, functionality, and style. Enjoy peace of mind with a newer HVAC system (2023) and new stainless steel appliances that make the kitchen both sleek and efficient. A new window adds extra natural light and ventilation, perfectly complementing the updated backsplash, lighting fixtures, and additional shelving and cabinetry for optimal storage.
The open living area is enhanced by custom built-in shelving. A new pocket door creates a smart separation between the main living space and the private bedroom/bathroom wing—ideal for entertaining or quiet relaxation.
In the primary bedroom, you'll love the new wood flooring, spacious walk-in closet, and serene ambiance. The second bedroom features a new sliding closet door and makes an excellent guest room, office, or flex space. The bathroom has been tastefully upgraded with a new vanity, mirror, and toilet, plus the luxurious addition of a heated towel rack. The in-unit washer and dryer (installed just 1.5 years ago) complete this well-appointed home.
Residents of The Arlington enjoy access to a wealth of community amenities, including a sparkling outdoor pool, tennis courts, and beautifully landscaped green spaces. Perfectly positioned just moments from the vibrant dining, shopping, and entertainment of Shirlington Village—and with convenient access to D.C., I-395, Route 7, the W&OD Trail, and nearby parks—this home offers the ideal fusion of elevated style, comfort, and location. Welcome to refined living in one of Arlington’s most desirable enclaves.
Contact an agent
Home facts
- Year built:1950
- Listing Id #:VAAR2061214
- Added:27 day(s) ago
- Updated:August 15, 2025 at 01:53 PM
Rooms and interior
- Bedrooms:2
- Total bathrooms:1
- Full bathrooms:1
- Living area:755 sq. ft.
Heating and cooling
- Cooling:Central A/C
- Heating:Electric, Forced Air
Structure and exterior
- Year built:1950
- Building area:755 sq. ft.
Schools
- High school:WAKEFIELD
- Middle school:GUNSTON
- Elementary school:JOHN ADAMS
Utilities
- Water:Public
- Sewer:Public Sewer
Finances and disclosures
- Price:$415,000
- Price per sq. ft.:$549.67
- Tax amount:$3,828 (2024)
New listings near 2707 S Walter Reed Dr #a
- Coming Soon
 $995,000Coming Soon3 beds 4 baths
$995,000Coming Soon3 beds 4 baths1130 17th St S, ARLINGTON, VA 22202
MLS# VAAR2062234Listed by: REDFIN CORPORATION - Open Sat, 2 to 4pmNew
 $1,529,000Active4 beds 5 baths3,381 sq. ft.
$1,529,000Active4 beds 5 baths3,381 sq. ft.3801 Lorcom Ln N, ARLINGTON, VA 22207
MLS# VAAR2062298Listed by: RLAH @PROPERTIES - Open Sat, 2 to 4pmNew
 $425,000Active2 beds 1 baths801 sq. ft.
$425,000Active2 beds 1 baths801 sq. ft.1563 N Colonial Ter #401-z, ARLINGTON, VA 22209
MLS# VAAR2062392Listed by: COLDWELL BANKER REALTY - New
 $730,000Active2 beds 2 baths1,296 sq. ft.
$730,000Active2 beds 2 baths1,296 sq. ft.851 N Glebe Rd #411, ARLINGTON, VA 22203
MLS# VAAR2060886Listed by: COMPASS - Open Sat, 12 to 3pmNew
 $1,375,000Active8 beds 4 baths4,634 sq. ft.
$1,375,000Active8 beds 4 baths4,634 sq. ft.1805 S Pollard St, ARLINGTON, VA 22204
MLS# VAAR2062268Listed by: PEARSON SMITH REALTY, LLC - Coming Soon
 $900,000Coming Soon3 beds 2 baths
$900,000Coming Soon3 beds 2 baths2238 N Vermont St, ARLINGTON, VA 22207
MLS# VAAR2062330Listed by: CORCORAN MCENEARNEY - New
 $2,150,000Active5 beds 5 baths4,668 sq. ft.
$2,150,000Active5 beds 5 baths4,668 sq. ft.2354 N Quebec St, ARLINGTON, VA 22207
MLS# VAAR2060426Listed by: COMPASS - Open Sun, 2 to 4pmNew
 $575,000Active1 beds 1 baths788 sq. ft.
$575,000Active1 beds 1 baths788 sq. ft.888 N Quincy St #1004, ARLINGTON, VA 22203
MLS# VAAR2061422Listed by: EXP REALTY, LLC - Open Sat, 1 to 4pmNew
 $1,400,000Active5 beds 3 baths3,581 sq. ft.
$1,400,000Active5 beds 3 baths3,581 sq. ft.4655 24th St N, ARLINGTON, VA 22207
MLS# VAAR2061770Listed by: KELLER WILLIAMS REALTY - New
 $2,999,000Active6 beds 6 baths6,823 sq. ft.
$2,999,000Active6 beds 6 baths6,823 sq. ft.3100 N Monroe St, ARLINGTON, VA 22207
MLS# VAAR2059308Listed by: KELLER WILLIAMS REALTY

