2720 S. Arlington Mill Dr #106, Arlington, VA 22206
Local realty services provided by:Better Homes and Gardens Real Estate Maturo
2720 S. Arlington Mill Dr #106,Arlington, VA 22206
$662,500
- 1 Beds
- 2 Baths
- - sq. ft.
- Condominium
- Coming Soon
Upcoming open houses
- Sun, Oct 0501:00 pm - 03:00 pm
- Sun, Oct 1201:00 pm - 03:00 pm
Listed by:marybeth g fraser
Office:kw metro center
MLS#:VAAR2063158
Source:BRIGHTMLS
Price summary
- Price:$662,500
About this home
Renovated Gourmet Kitchen, Multi-Use Den, and Rare Outdoor Patio
Unit 106 turns ordinary condo living into an extraordinary experience. Floor-to-ceiling windows with automated blinds fill the space with light while giving you control at the touch of a remote. The open-concept living area, accentuated by 14-foot industrial-style ceilings, creates a sense of spaciousness and flow.
The renovated gourmet kitchen is a chef’s dream, featuring high-end cabinetry, black honed granite counters, a stunning ceramic backsplash, and a wine refrigerator. Luxury vinyl plank flooring in rich light brown tones ties the home together with elegance and warmth.
One of only two units with a private outdoor patio, this home offers a rare opportunity to grill out, entertain, or unwind outdoors just steps from your living space.
The primary bedroom suite is a serene retreat, with a gorgeous renovated bathroom featuring high-end tile finishes and a luxury spa-like shower, plus a large walk-in closet. Thoughtfully redesigned, the second bathroom showcases a marble vanity top, contemporary fixtures, and refined tile work, creating a luxurious and inviting space. The large den is flexible and functional as a home office, guest room, media space, second living area, or creative studio, adapting seamlessly to your lifestyle.
Shirlington Village Condominiums offer modern living with a full suite of amenities designed for comfort and convenience. Owners enjoy a concierge, on-site management, controlled access, and a secure parking garage. Leisure and wellness features include an outdoor pool, fitness center, library, TV lounge, community center, and landscaped courtyard, plus party and social spaces.
Dining, Trails, and Transits Minutes From Your Front Door
Imagine starting your weekend with a walk or bike ride along the scenic Four Mile Run Trail, just minutes from your door, then enjoying brunch or coffee in the vibrant Shirlington Village. Evenings come alive with live performances at Signature Theatre or exploring the neighborhood’s chef-driven restaurants, boutique shops, and entertainment options. Need a special ingredient for a recipe. Harris Teeter is block away. Craving international flavors? Eden Center is nearby, and Pentagon City and Crystal City are just a short drive for shopping and nightlife. Commuting is simple with I 395 within easy reach, plus the Shirlington Bus Station just a short walk away, connecting you to ART bus routes throughout Arlington, including service to the Pentagon City Metro.
Unit 106 is a distinctive and luxurious home in prime Shirlington Village, fully prepared for you to move in. Schedule your private showing today and experience it for yourself before someone else makes it theirs.
Contact an agent
Home facts
- Year built:2006
- Listing ID #:VAAR2063158
- Added:1 day(s) ago
- Updated:October 03, 2025 at 12:46 AM
Rooms and interior
- Bedrooms:1
- Total bathrooms:2
- Full bathrooms:2
Heating and cooling
- Cooling:Central A/C
- Heating:Electric, Heat Pump(s)
Structure and exterior
- Year built:2006
Schools
- High school:WAKEFIELD
- Middle school:GUNSTON
- Elementary school:ABINGDON
Utilities
- Water:Public
- Sewer:Private Sewer
Finances and disclosures
- Price:$662,500
- Tax amount:$5,638 (2025)
New listings near 2720 S. Arlington Mill Dr #106
- New
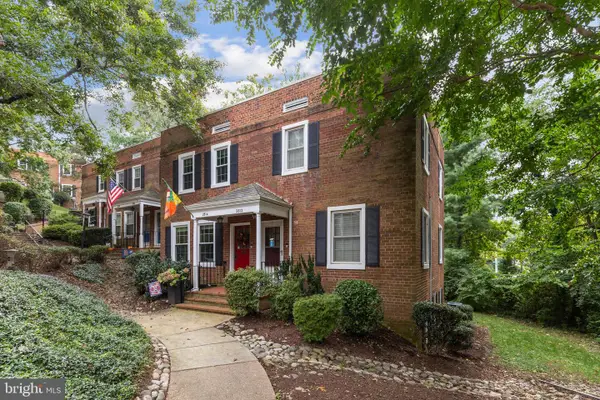 $599,900Active2 beds 2 baths1,383 sq. ft.
$599,900Active2 beds 2 baths1,383 sq. ft.2814 S Columbus St, ARLINGTON, VA 22206
MLS# VAAX2049512Listed by: EXP REALTY, LLC - Open Sat, 1 to 3pmNew
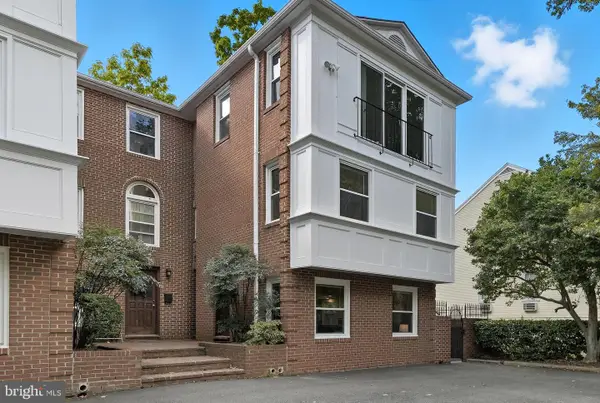 $720,000Active3 beds 2 baths1,178 sq. ft.
$720,000Active3 beds 2 baths1,178 sq. ft.4812 Fairfax Dr, ARLINGTON, VA 22203
MLS# VAAR2064026Listed by: COMPASS - New
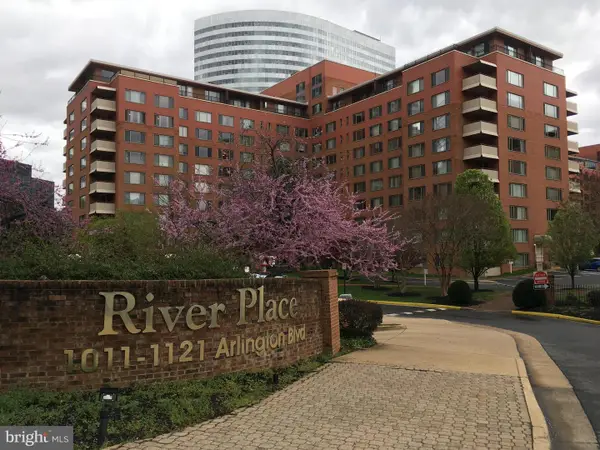 $133,000Active-- beds 1 baths383 sq. ft.
$133,000Active-- beds 1 baths383 sq. ft.1121 Arlington Blvd #827, ARLINGTON, VA 22209
MLS# VAAR2064422Listed by: FAIRFAX REALTY SELECT - New
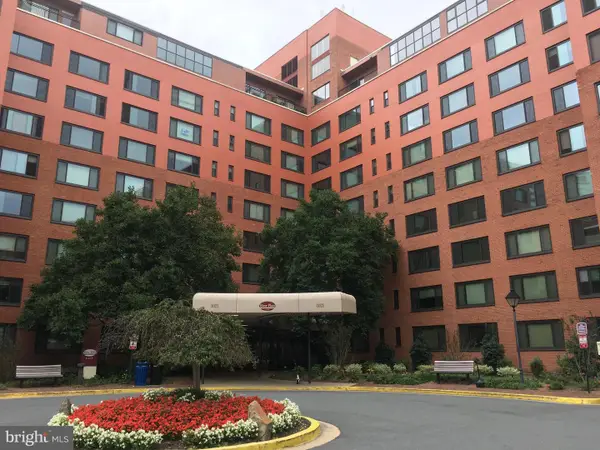 $124,900Active-- beds 1 baths383 sq. ft.
$124,900Active-- beds 1 baths383 sq. ft.1021 Arlington Blvd #610, ARLINGTON, VA 22209
MLS# VAAR2064426Listed by: FAIRFAX REALTY SELECT - Coming SoonOpen Sun, 1 to 3pm
 $850,000Coming Soon2 beds 2 baths
$850,000Coming Soon2 beds 2 baths1511 N Rolfe St #a401, ARLINGTON, VA 22209
MLS# VAAR2064564Listed by: COMPASS - Open Sat, 2 to 4pmNew
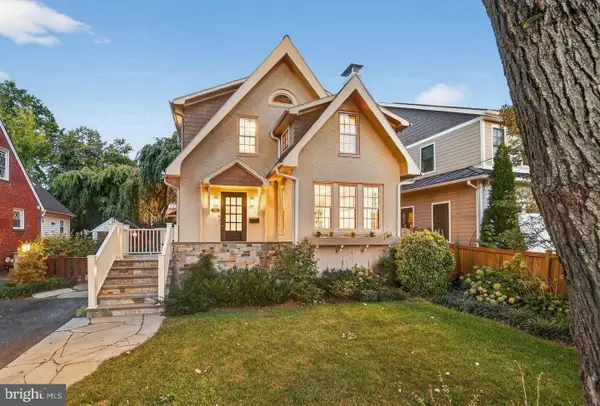 $1,475,000Active5 beds 4 baths3,088 sq. ft.
$1,475,000Active5 beds 4 baths3,088 sq. ft.2515 N Jefferson St N, ARLINGTON, VA 22207
MLS# VAAR2064558Listed by: COMPASS - Open Sat, 2 to 4pmNew
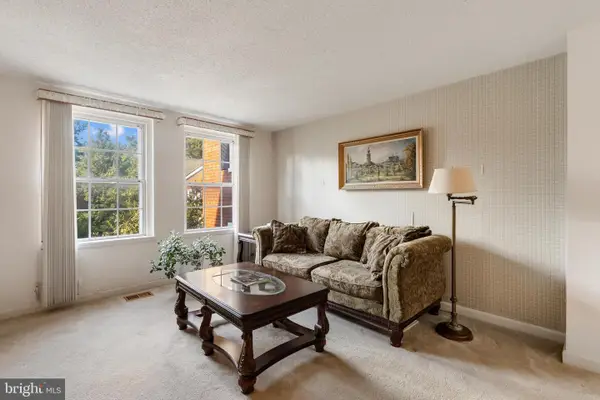 $435,000Active2 beds 2 baths1,383 sq. ft.
$435,000Active2 beds 2 baths1,383 sq. ft.4849 28th St S #b, ARLINGTON, VA 22206
MLS# VAAR2064110Listed by: EXP REALTY, LLC - Coming Soon
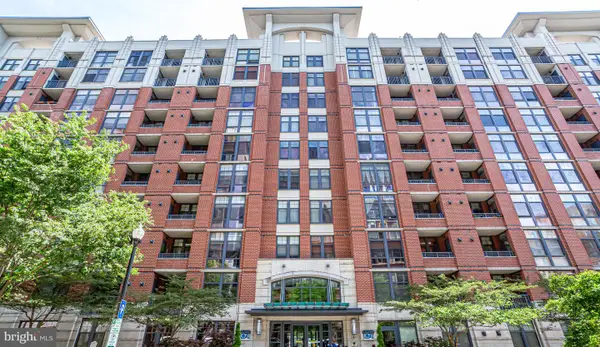 $635,000Coming Soon2 beds 1 baths
$635,000Coming Soon2 beds 1 baths1021 N Garfield St #914, ARLINGTON, VA 22201
MLS# VAAR2064306Listed by: COMPASS - Coming Soon
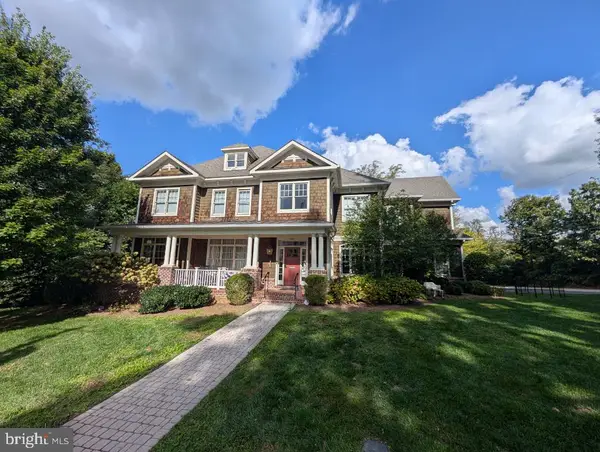 $2,400,000Coming Soon5 beds 5 baths
$2,400,000Coming Soon5 beds 5 baths4801 29th St N, ARLINGTON, VA 22207
MLS# VAAR2064038Listed by: REDFIN CORPORATION
