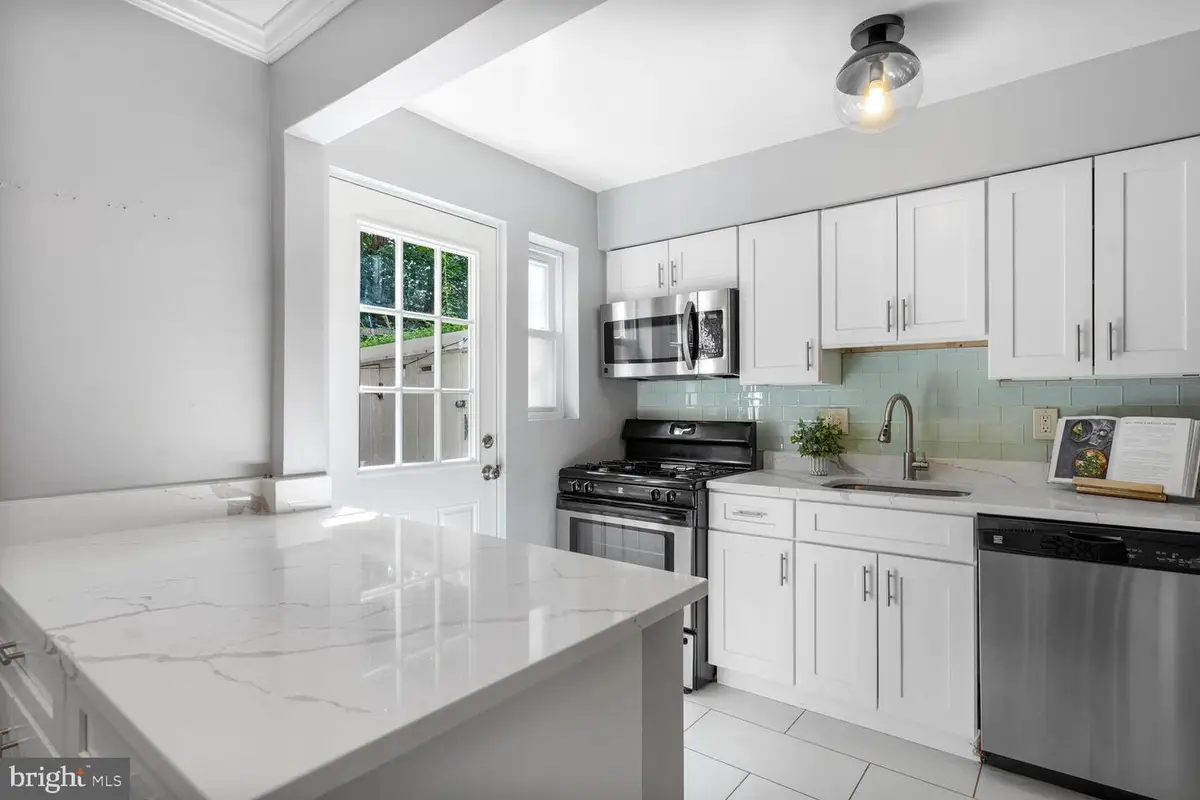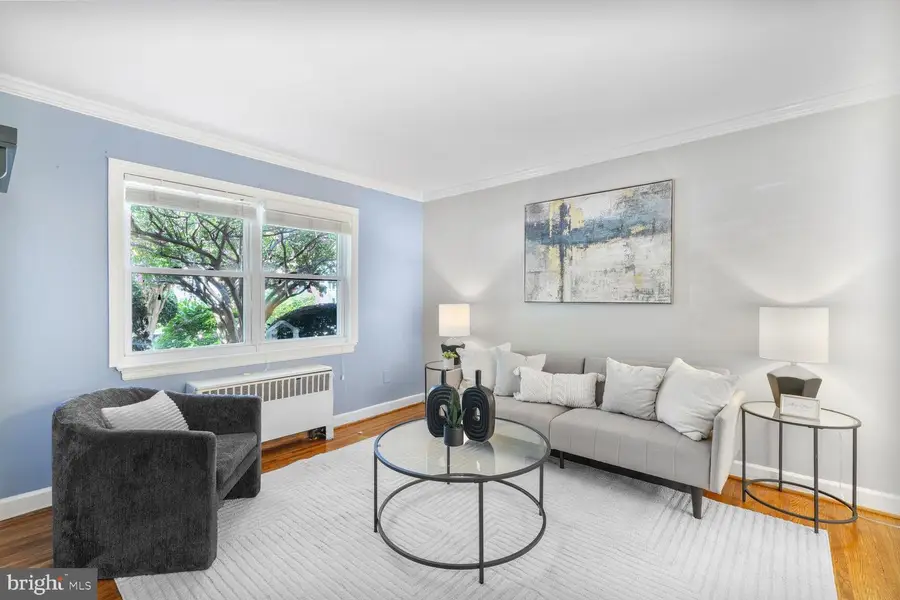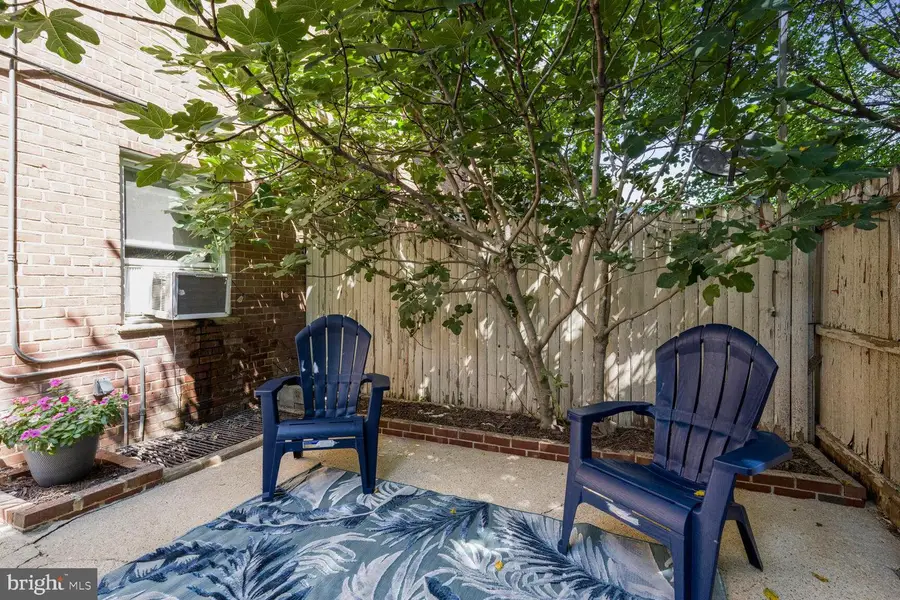2801-a 16th Rd S #2801a, ARLINGTON, VA 22204
Local realty services provided by:Better Homes and Gardens Real Estate Valley Partners



Listed by:colette zdobysz
Office:real broker, llc.
MLS#:VAAR2061124
Source:BRIGHTMLS
Price summary
- Price:$380,000
- Price per sq. ft.:$435.78
About this home
Stylish and updated two-level condo that blends comfort, functionality, and a truly unbeatable location. Step inside to a light-filled, open floor plan designed for everyday living and effortless entertaining. The freshly remodeled kitchen (2024) is a standout feature, boasting brand-new cabinetry, extended countertops and island, modern disposal, and sleek shelving for added storage. Whether you’re hosting friends or prepping a quiet weeknight dinner, this kitchen delivers both form and function.
Hardwood flooring flows throughout the home, complemented by a fresh, neutral paint palette (2023) and updated lighting, including a new ceiling fan in the primary bedroom. The inviting living and dining space opens directly to a private, fenced patio—perfect for sipping morning coffee or enjoying a sunset meal outdoors.
Laundry is a breeze with the addition of a full-size washer/dryer (2024), neatly tucked behind a charming barn door. Upstairs, discover two generous bedrooms, including a serene primary suite with a custom accent wall. An AC unit in the secondary bedroom was added in 2025 for year-round comfort. The hallway bath and linen closet add convenience, while thoughtful upgrades throughout the home enhance both style and livability.
Located in a quiet, pet-friendly community with ample parking, this home also features a secure enclosed entry to keep your packages protected. Just steps from local favorites like Pupatella and Idido’s Coffee, plus the popular farmers market and nearby Walter Reed Recreation Center. Enjoy easy access to Columbia Pike, Glebe Rd, Shirlington, and major commuter routes including 395 and the 16Y bus line straight to downtown DC.
Don't miss the virtual tour and floorplan—your Arlington lifestyle begins here!
Contact an agent
Home facts
- Year built:1947
- Listing Id #:VAAR2061124
- Added:27 day(s) ago
- Updated:August 15, 2025 at 01:42 PM
Rooms and interior
- Bedrooms:2
- Total bathrooms:1
- Full bathrooms:1
- Living area:872 sq. ft.
Heating and cooling
- Cooling:Window Unit(s)
- Heating:Natural Gas, Radiator
Structure and exterior
- Year built:1947
- Building area:872 sq. ft.
Utilities
- Water:Public
- Sewer:Public Sewer
Finances and disclosures
- Price:$380,000
- Price per sq. ft.:$435.78
- Tax amount:$3,798 (2024)
New listings near 2801-a 16th Rd S #2801a
- Coming Soon
 $995,000Coming Soon3 beds 4 baths
$995,000Coming Soon3 beds 4 baths1130 17th St S, ARLINGTON, VA 22202
MLS# VAAR2062234Listed by: REDFIN CORPORATION - Open Sat, 2 to 4pmNew
 $1,529,000Active4 beds 5 baths3,381 sq. ft.
$1,529,000Active4 beds 5 baths3,381 sq. ft.3801 Lorcom Ln N, ARLINGTON, VA 22207
MLS# VAAR2062298Listed by: RLAH @PROPERTIES - Open Sat, 2 to 4pmNew
 $425,000Active2 beds 1 baths801 sq. ft.
$425,000Active2 beds 1 baths801 sq. ft.1563 N Colonial Ter #401-z, ARLINGTON, VA 22209
MLS# VAAR2062392Listed by: COLDWELL BANKER REALTY - New
 $730,000Active2 beds 2 baths1,296 sq. ft.
$730,000Active2 beds 2 baths1,296 sq. ft.851 N Glebe Rd #411, ARLINGTON, VA 22203
MLS# VAAR2060886Listed by: COMPASS - Open Sat, 12 to 3pmNew
 $1,375,000Active8 beds 4 baths4,634 sq. ft.
$1,375,000Active8 beds 4 baths4,634 sq. ft.1805 S Pollard St, ARLINGTON, VA 22204
MLS# VAAR2062268Listed by: PEARSON SMITH REALTY, LLC - Coming Soon
 $900,000Coming Soon3 beds 2 baths
$900,000Coming Soon3 beds 2 baths2238 N Vermont St, ARLINGTON, VA 22207
MLS# VAAR2062330Listed by: CORCORAN MCENEARNEY - New
 $2,150,000Active5 beds 5 baths4,668 sq. ft.
$2,150,000Active5 beds 5 baths4,668 sq. ft.2354 N Quebec St, ARLINGTON, VA 22207
MLS# VAAR2060426Listed by: COMPASS - Open Sun, 2 to 4pmNew
 $575,000Active1 beds 1 baths788 sq. ft.
$575,000Active1 beds 1 baths788 sq. ft.888 N Quincy St #1004, ARLINGTON, VA 22203
MLS# VAAR2061422Listed by: EXP REALTY, LLC - Open Sat, 1 to 4pmNew
 $1,400,000Active5 beds 3 baths3,581 sq. ft.
$1,400,000Active5 beds 3 baths3,581 sq. ft.4655 24th St N, ARLINGTON, VA 22207
MLS# VAAR2061770Listed by: KELLER WILLIAMS REALTY - New
 $2,999,000Active6 beds 6 baths6,823 sq. ft.
$2,999,000Active6 beds 6 baths6,823 sq. ft.3100 N Monroe St, ARLINGTON, VA 22207
MLS# VAAR2059308Listed by: KELLER WILLIAMS REALTY

