2819 Lorcom Ln, ARLINGTON, VA 22207
Local realty services provided by:Better Homes and Gardens Real Estate Premier
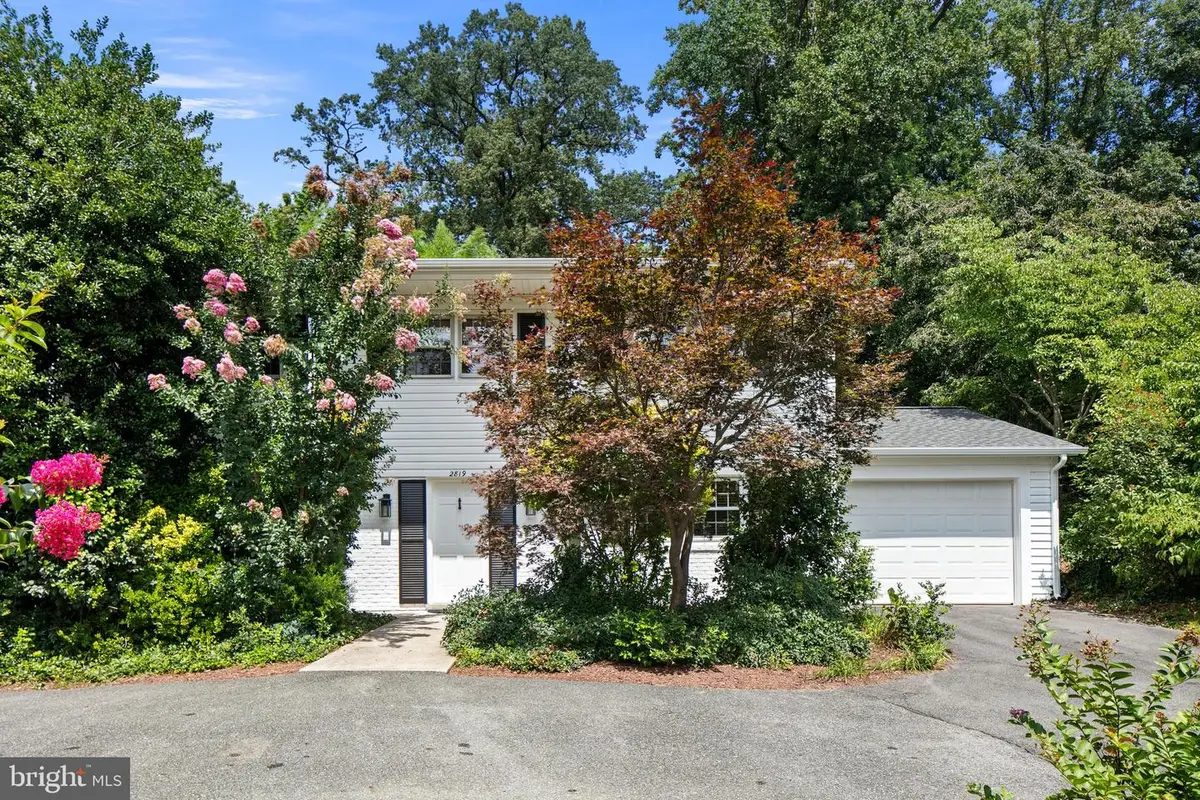
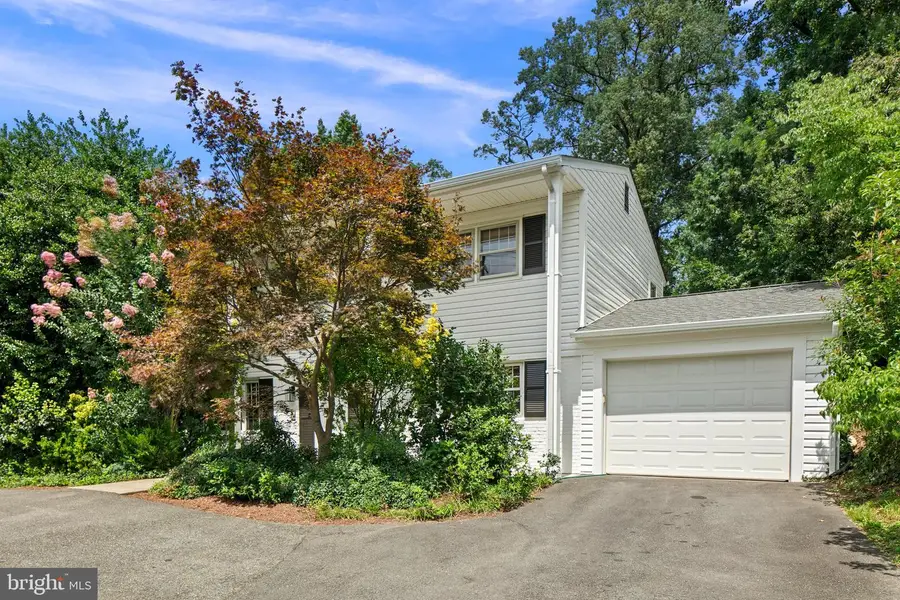
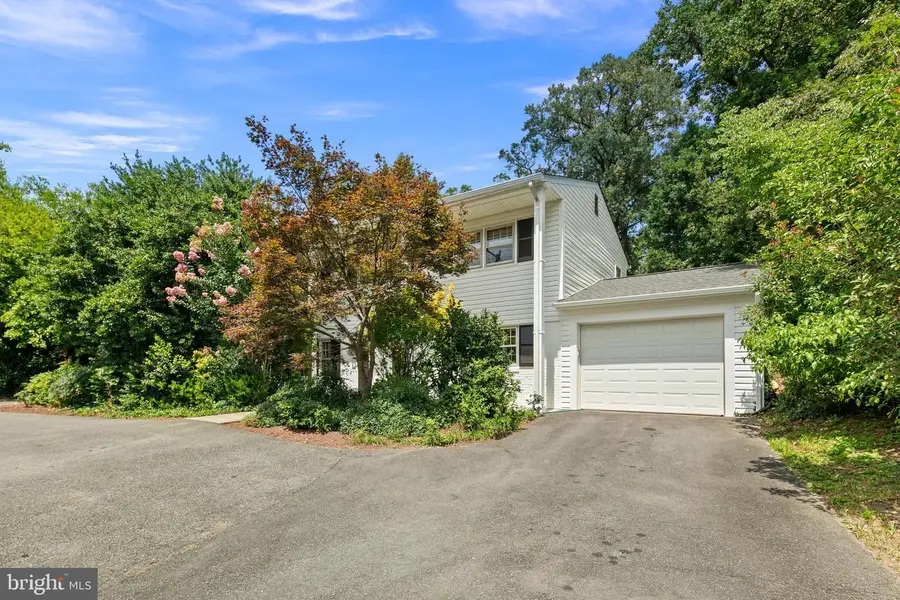
2819 Lorcom Ln,ARLINGTON, VA 22207
$1,099,000
- 5 Beds
- 3 Baths
- 1,854 sq. ft.
- Single family
- Active
Upcoming open houses
- Sat, Aug 1601:00 pm - 03:00 pm
Listed by:ruth boyer o'dea
Office:ttr sotheby's international realty
MLS#:VAAR2062260
Source:BRIGHTMLS
Price summary
- Price:$1,099,000
- Price per sq. ft.:$592.77
About this home
Lovely Woodmont location with 1 traffic light to Spout Run/GW Parkway ensures multiples bridges to Washington and easy access to airport. This spacious 5-bedroom, 2 full and 1 half bathrooms residence is only a mile to multiple parks - including Windy Run, Fort CF Smith, and Lyon Village park offering playground, splash park, tennis and basketball courts. Daily errands are simple with nearby Lyon Village Shopping Center (an ice cream and a coffee shop, Italian Store, CVS Pharmacy, even a dry cleaner and burger joint). Only a mile to Clarendon neighborhood and corridor, with its metro, shops, restaurants, broad fitness offerings and entertainment. The home's mature landscaping ensure one is removed from the hustle and bustle of the world. The oversized foyer is flanked by a spacious living room and dining room atop luxury vinyl plank flooring. The kitchen exudes the home's original charm and is large enough for a table and storage. The main level provides a utility room with laundry and storage, as well as an updated half bathroom. The upper level presents hardwood flooring and 5 bedrooms with ample closets and 2 full bathrooms.
Contact an agent
Home facts
- Year built:1967
- Listing Id #:VAAR2062260
- Added:1 day(s) ago
- Updated:August 14, 2025 at 01:41 PM
Rooms and interior
- Bedrooms:5
- Total bathrooms:3
- Full bathrooms:2
- Half bathrooms:1
- Living area:1,854 sq. ft.
Heating and cooling
- Cooling:Central A/C
- Heating:Forced Air, Natural Gas
Structure and exterior
- Year built:1967
- Building area:1,854 sq. ft.
- Lot area:0.31 Acres
Schools
- High school:YORKTOWN
- Middle school:DOROTHY HAMM
- Elementary school:TAYLOR
Utilities
- Water:Public
- Sewer:Public Sewer
Finances and disclosures
- Price:$1,099,000
- Price per sq. ft.:$592.77
- Tax amount:$10,463 (2024)
New listings near 2819 Lorcom Ln
- New
 $730,000Active2 beds 2 baths1,296 sq. ft.
$730,000Active2 beds 2 baths1,296 sq. ft.851 N Glebe Rd #411, ARLINGTON, VA 22203
MLS# VAAR2060886Listed by: COMPASS - Coming Soon
 $1,375,000Coming Soon8 beds 4 baths
$1,375,000Coming Soon8 beds 4 baths1805 S Pollard St, ARLINGTON, VA 22204
MLS# VAAR2062268Listed by: PEARSON SMITH REALTY, LLC - Coming Soon
 $900,000Coming Soon3 beds 2 baths
$900,000Coming Soon3 beds 2 baths2238 N Vermont St, ARLINGTON, VA 22207
MLS# VAAR2062330Listed by: CORCORAN MCENEARNEY - Open Sat, 1 to 3pmNew
 $2,150,000Active5 beds 5 baths4,668 sq. ft.
$2,150,000Active5 beds 5 baths4,668 sq. ft.2354 N Quebec St, ARLINGTON, VA 22207
MLS# VAAR2060426Listed by: COMPASS - Open Sun, 2 to 4pmNew
 $575,000Active1 beds 1 baths788 sq. ft.
$575,000Active1 beds 1 baths788 sq. ft.888 N Quincy St #1004, ARLINGTON, VA 22203
MLS# VAAR2061422Listed by: EXP REALTY, LLC - Open Sat, 1 to 4pmNew
 $1,400,000Active5 beds 3 baths3,581 sq. ft.
$1,400,000Active5 beds 3 baths3,581 sq. ft.4655 24th St N, ARLINGTON, VA 22207
MLS# VAAR2061770Listed by: KELLER WILLIAMS REALTY - New
 $2,999,000Active6 beds 6 baths6,823 sq. ft.
$2,999,000Active6 beds 6 baths6,823 sq. ft.3100 N Monroe St, ARLINGTON, VA 22207
MLS# VAAR2059308Listed by: KELLER WILLIAMS REALTY - Open Sun, 2 to 4pmNew
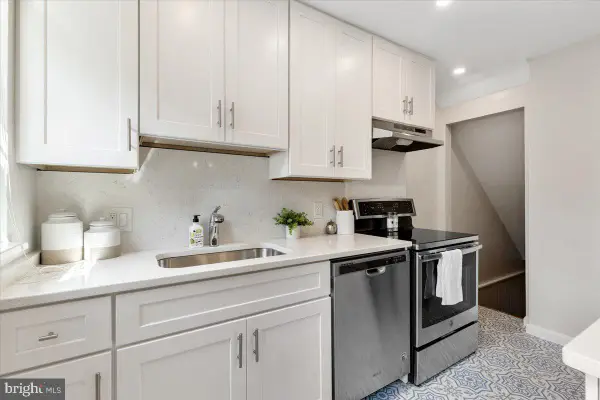 $624,900Active2 beds 2 baths1,500 sq. ft.
$624,900Active2 beds 2 baths1,500 sq. ft.3222 S Utah St, ARLINGTON, VA 22206
MLS# VAAR2060108Listed by: EXP REALTY, LLC - Open Sat, 1 to 3pmNew
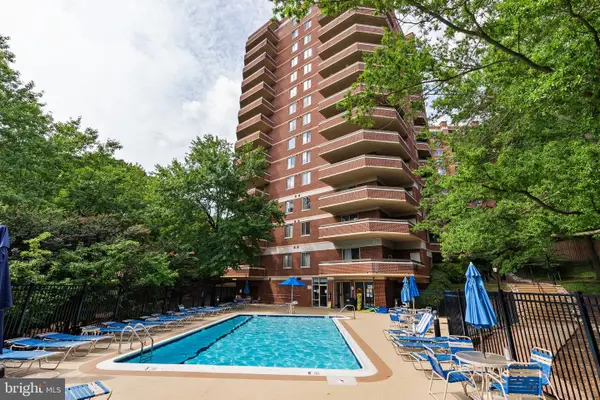 $499,900Active1 beds 1 baths799 sq. ft.
$499,900Active1 beds 1 baths799 sq. ft.1276 N Wayne St #1024, ARLINGTON, VA 22201
MLS# VAAR2062244Listed by: TTR SOTHEBY'S INTERNATIONAL REALTY - New
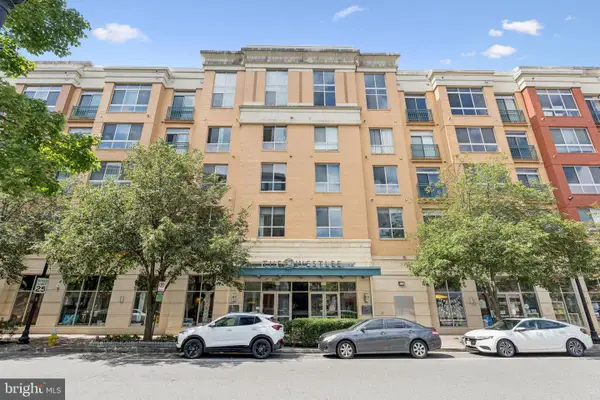 $710,000Active2 beds 2 baths1,205 sq. ft.
$710,000Active2 beds 2 baths1,205 sq. ft.2200 N Westmoreland St #519, ARLINGTON, VA 22213
MLS# VAAR2062108Listed by: SAMSON PROPERTIES
