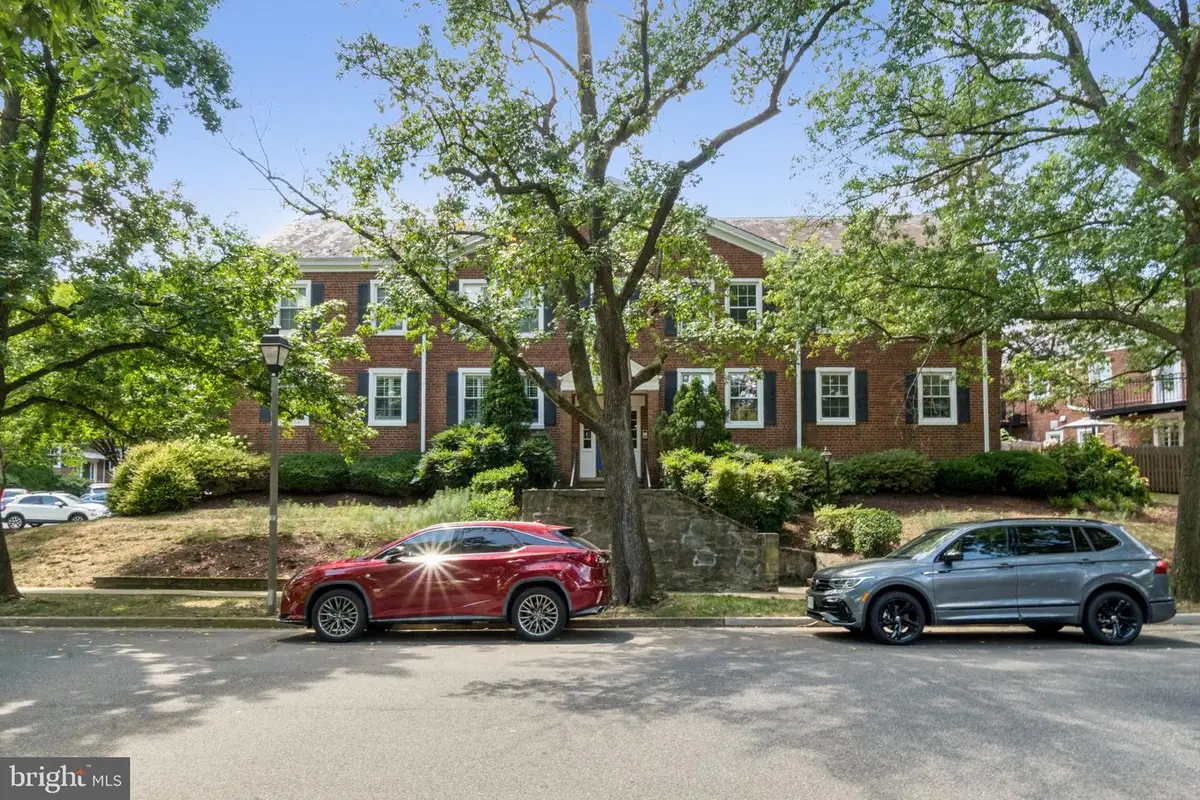2824 S Abingdon St #a2, ARLINGTON, VA 22206
Local realty services provided by:Better Homes and Gardens Real Estate Cassidon Realty



2824 S Abingdon St #a2,ARLINGTON, VA 22206
$665,000
- 3 Beds
- 2 Baths
- 1,860 sq. ft.
- Condominium
- Active
Upcoming open houses
- Sun, Aug 1712:00 pm - 02:00 pm
Listed by:james p andors
Office:keller williams realty
MLS#:VAAR2062024
Source:BRIGHTMLS
Price summary
- Price:$665,000
- Price per sq. ft.:$357.53
About this home
The Mount Vernon model is the largest floor plan in Fairlington, featuring two levels of finished living space totaling 1,860sf. Stunning, freshly refinished hardwood flooring gleams in the sunlight and is continued throughout the entire main level. Entire home has been freshly painted in neutral tones throughout, including all ceilings, walls and trim. Inviting main level includes a large living room and dining room that leads out to the backyard through a French door. Chef’s kitchen boasts abundant white cabinetry, stainless-steel appliances, subway tile backsplash and dark granite countertops with plenty of prep/workspace. The primary bedroom is oversized with enough space for a king-sized bed and a sitting area, gets tons of natural light and has three spacious closets. A tastefully appointed hallway bathroom includes ceramic tile shower enclosure, vanity with additional storage and marble top and linen closet. Lower-level features brand new LVP flooring throughout, as well as recessed lighting. The family room is spacious and includes a full wall of built-in shelving and cabinetry. The den/bedroom in the lower-level doubles as the third bedroom and the entire lower level can be accessed via a separate entrance/ egress, ideal for in-law or au-pair suite optionality. Lower-level full bathroom includes shower with glass enclosure and a pedestal sink. Spacious utility and storage room includes full-size washer and dryer, abundant shelving and plenty of space for storage or a workshop. Backyard oasis includes covered brick patio, meticulous mature landscaping, new fence and a brick patio with rear gate to public green space. Fairlington amenities include abundant parking, ample green space, parks, pools, community center, tennis/ basketball courts, dog park and more! Amazing Fairlington location can’t be beat; minutes to Washington D.C., The Village at Shirlington which features shops, restaurants, grocery, library, Signature Theater, as well as close proximity to Bradlee Shopping Center, an easy commute via access to I395 and just a couple exits to Amazon’s HQ2 @ National Landing
Contact an agent
Home facts
- Year built:1944
- Listing Id #:VAAR2062024
- Added:1 day(s) ago
- Updated:August 15, 2025 at 01:42 PM
Rooms and interior
- Bedrooms:3
- Total bathrooms:2
- Full bathrooms:2
- Living area:1,860 sq. ft.
Heating and cooling
- Cooling:Central A/C
- Heating:Electric, Forced Air
Structure and exterior
- Year built:1944
- Building area:1,860 sq. ft.
Schools
- High school:WAKEFIELD
- Middle school:GUNSTON
- Elementary school:CLAREMONT
Utilities
- Water:Public
- Sewer:Public Sewer
Finances and disclosures
- Price:$665,000
- Price per sq. ft.:$357.53
- Tax amount:$5,601 (2024)
New listings near 2824 S Abingdon St #a2
- Coming Soon
 $995,000Coming Soon3 beds 4 baths
$995,000Coming Soon3 beds 4 baths1130 17th St S, ARLINGTON, VA 22202
MLS# VAAR2062234Listed by: REDFIN CORPORATION - Open Sat, 2 to 4pmNew
 $1,529,000Active4 beds 5 baths3,381 sq. ft.
$1,529,000Active4 beds 5 baths3,381 sq. ft.3801 Lorcom Ln N, ARLINGTON, VA 22207
MLS# VAAR2062298Listed by: RLAH @PROPERTIES - Open Sat, 2 to 4pmNew
 $425,000Active2 beds 1 baths801 sq. ft.
$425,000Active2 beds 1 baths801 sq. ft.1563 N Colonial Ter #401-z, ARLINGTON, VA 22209
MLS# VAAR2062392Listed by: COLDWELL BANKER REALTY - New
 $730,000Active2 beds 2 baths1,296 sq. ft.
$730,000Active2 beds 2 baths1,296 sq. ft.851 N Glebe Rd #411, ARLINGTON, VA 22203
MLS# VAAR2060886Listed by: COMPASS - Open Sat, 12 to 3pmNew
 $1,375,000Active8 beds 4 baths4,634 sq. ft.
$1,375,000Active8 beds 4 baths4,634 sq. ft.1805 S Pollard St, ARLINGTON, VA 22204
MLS# VAAR2062268Listed by: PEARSON SMITH REALTY, LLC - Coming Soon
 $900,000Coming Soon3 beds 2 baths
$900,000Coming Soon3 beds 2 baths2238 N Vermont St, ARLINGTON, VA 22207
MLS# VAAR2062330Listed by: CORCORAN MCENEARNEY - New
 $2,150,000Active5 beds 5 baths4,668 sq. ft.
$2,150,000Active5 beds 5 baths4,668 sq. ft.2354 N Quebec St, ARLINGTON, VA 22207
MLS# VAAR2060426Listed by: COMPASS - Open Sun, 2 to 4pmNew
 $575,000Active1 beds 1 baths788 sq. ft.
$575,000Active1 beds 1 baths788 sq. ft.888 N Quincy St #1004, ARLINGTON, VA 22203
MLS# VAAR2061422Listed by: EXP REALTY, LLC - Open Sat, 1 to 4pmNew
 $1,400,000Active5 beds 3 baths3,581 sq. ft.
$1,400,000Active5 beds 3 baths3,581 sq. ft.4655 24th St N, ARLINGTON, VA 22207
MLS# VAAR2061770Listed by: KELLER WILLIAMS REALTY - New
 $2,999,000Active6 beds 6 baths6,823 sq. ft.
$2,999,000Active6 beds 6 baths6,823 sq. ft.3100 N Monroe St, ARLINGTON, VA 22207
MLS# VAAR2059308Listed by: KELLER WILLIAMS REALTY

